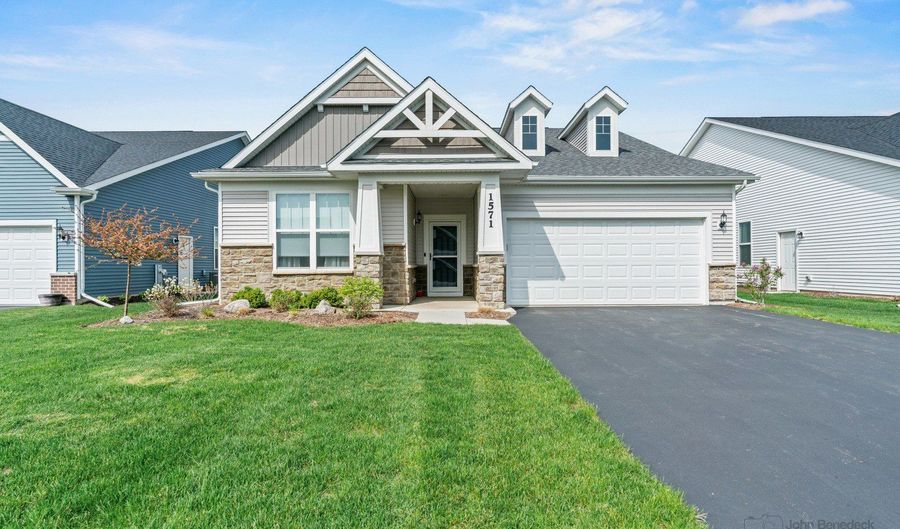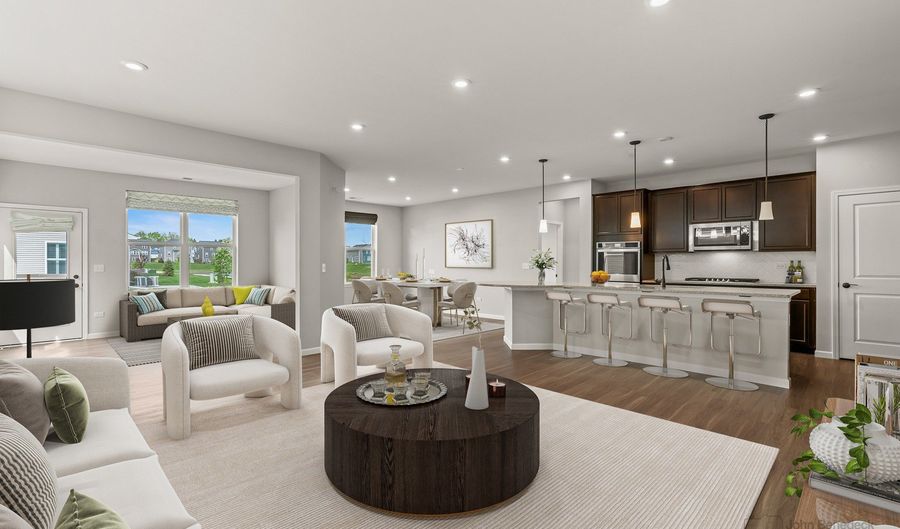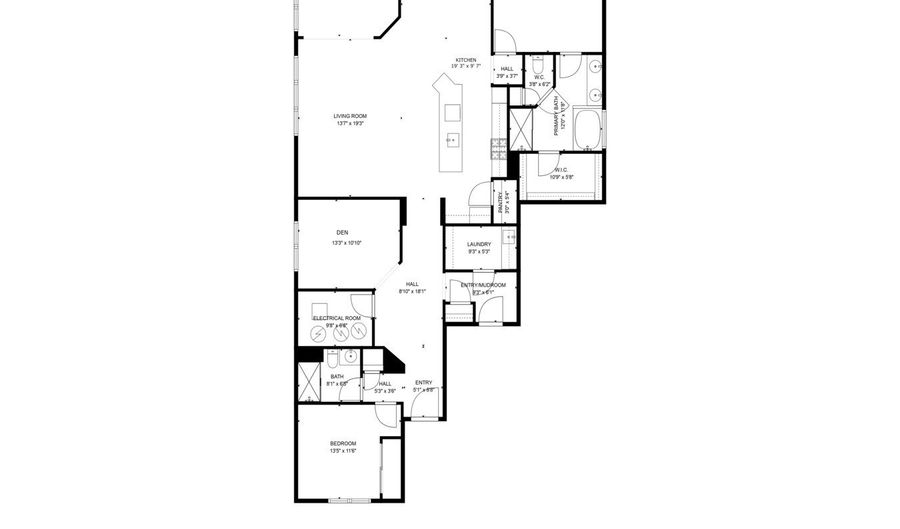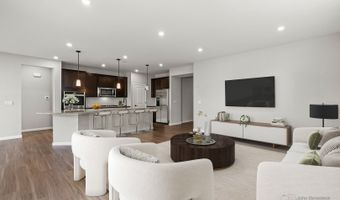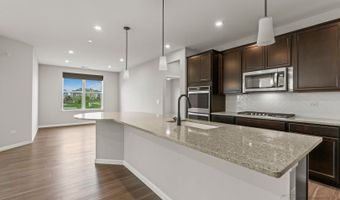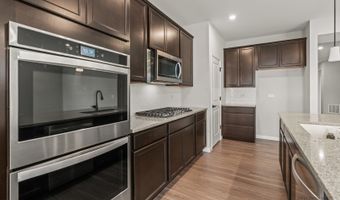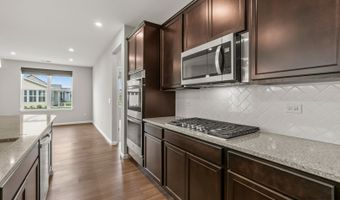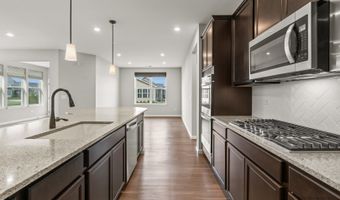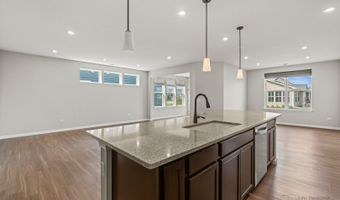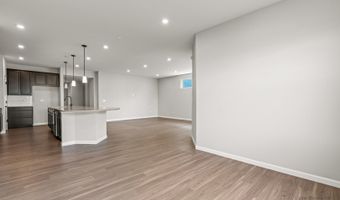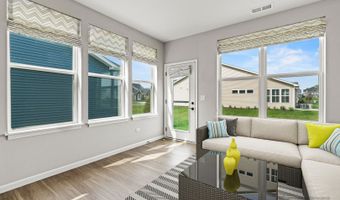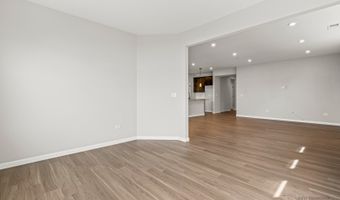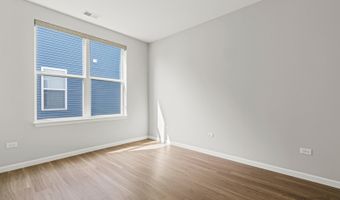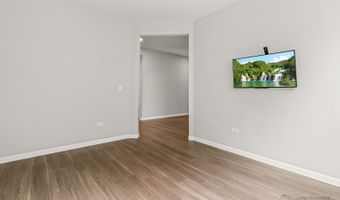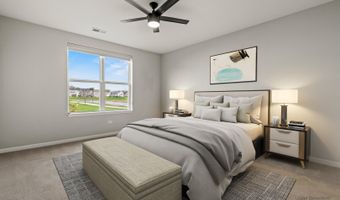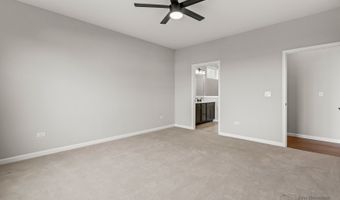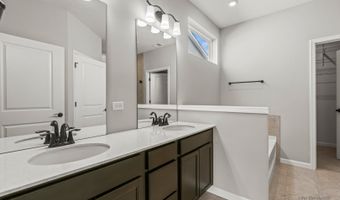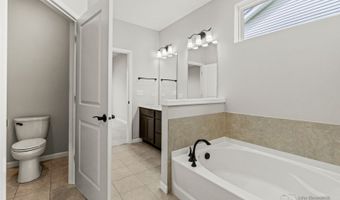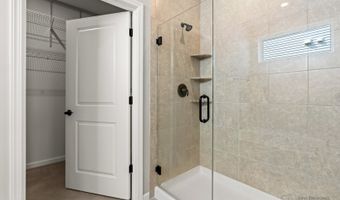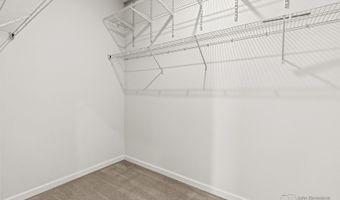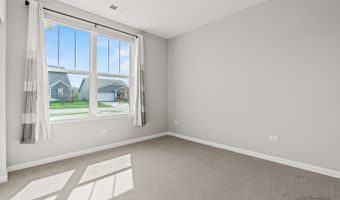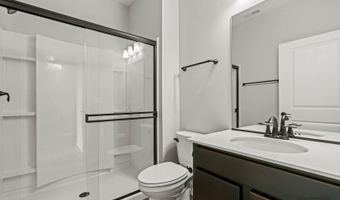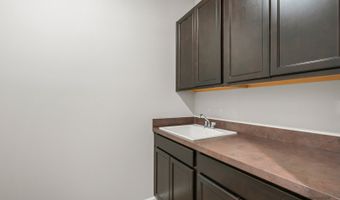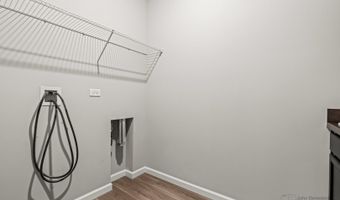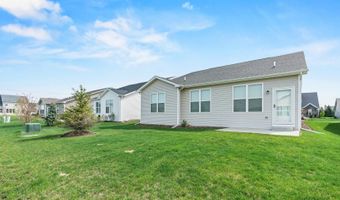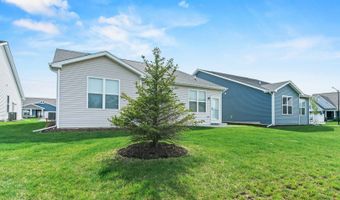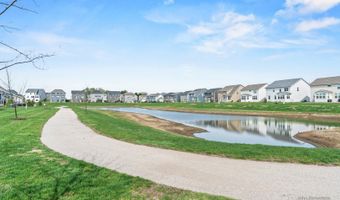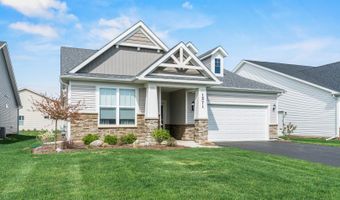1571 Timberland Dr Algonquin, IL 60102
Snapshot
Description
Welcome to effortless elegance and modern comfort in the highly sought-after, sold-out Trails of Woods Creek community! The beautifully designed Ascend Ranch model with oversized storage area in the garage offers maintenance-free living with the benefits of newer construction and a thoughtfully crafted open layout that's perfect for both daily living and entertaining. From the moment you step inside, you'll appreciate how the great room, dining area, and kitchen flow together seamlessly, creating a warm and inviting atmosphere. Start your mornings in the light-filled sunroom or savor your coffee or nightcap on the serene back patio. The gourmet kitchen is a true standout, featuring premium stainless steel built-in appliances, including a double oven and cooktop, sleek granite countertops, and a stylish tile backsplash. Designer soft-close cabinets and drawers with upgraded hardware add a touch of luxury, while the oversized island-complete with pendant lighting and bar seating-makes meal prep and hosting a breeze. The private owner's suite is your personal retreat, tucked away for added privacy.. Indulge in the spa-inspired en suite bathroom offering a double vanity, relaxing soaker tub, and a fully tiled walk-in shower with a frameless glass door. Need a little extra space? The versatile flex room is ready to become your home office, cozy den, or a third bedroom-whatever suits your lifestyle best. The garage has an oversized tandem 3rd bay, for all of your storage needs. Situated on a premium lot, this home boasts additional yard space and direct access to the scenic walking path that winds around the pond and stretches for miles beyond. Whether you're taking a leisurely stroll or enjoying a brisk walk, you'll love having nature right outside your door. Enjoy the freedom of low-maintenance living with lawn care and snow removal included without any age restrictions!
More Details
Features
History
| Date | Event | Price | $/Sqft | Source |
|---|---|---|---|---|
| Price Changed | $489,995 -2% | $222 | Redfin Corporation | |
| Listed For Sale | $499,995 | $227 | Redfin Corporation |
Expenses
| Category | Value | Frequency |
|---|---|---|
| Home Owner Assessments Fee | $185 | Monthly |
Taxes
| Year | Annual Amount | Description |
|---|---|---|
| 2023 | $9,512 |
Nearby Schools
High School Harry D Jacobs High School | 0.9 miles away | 09 - 12 | |
Elementary School Mackeben Elementary School | 1.4 miles away | KG - 02 | |
Middle School Heineman Middle School | 1.3 miles away | 06 - 08 |
