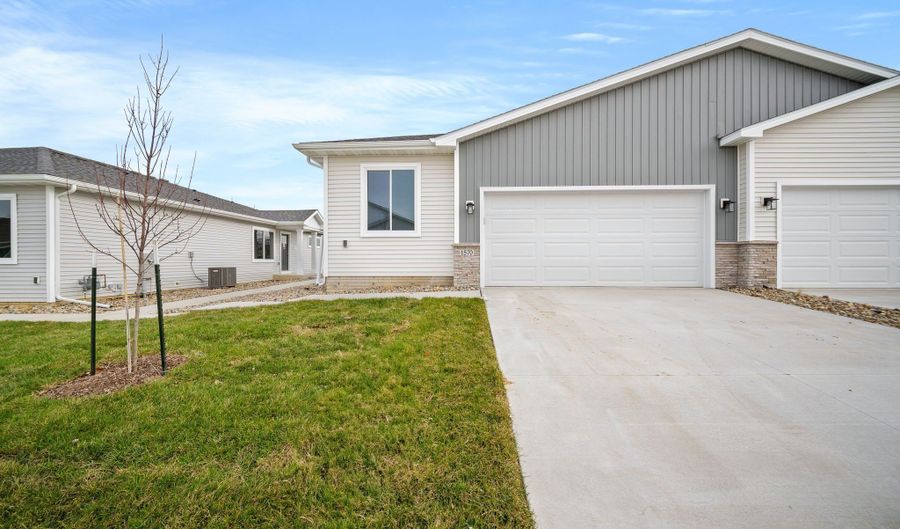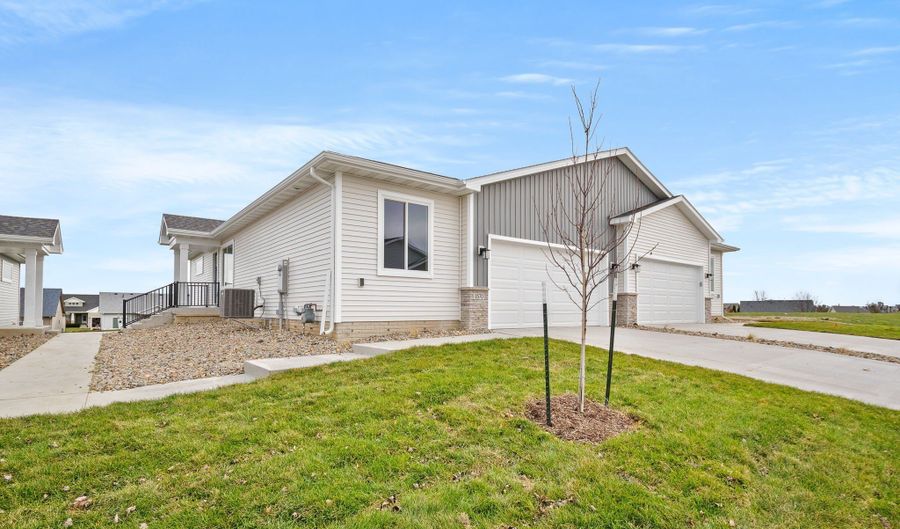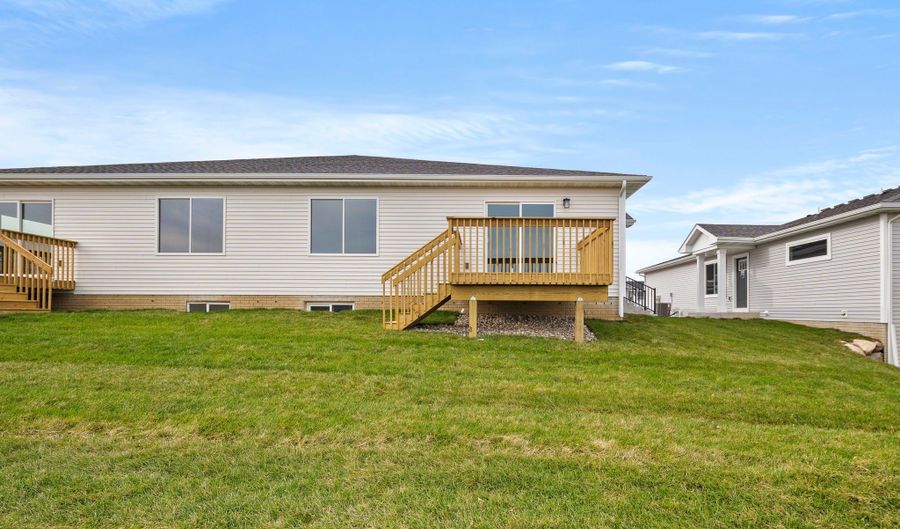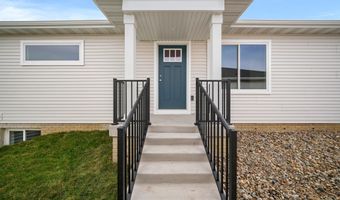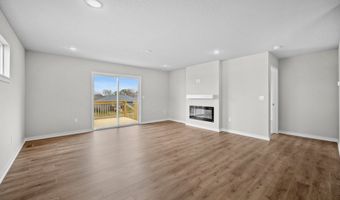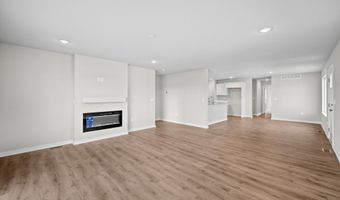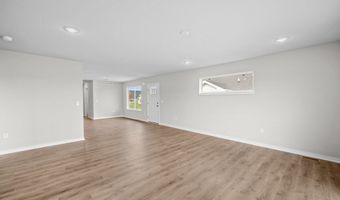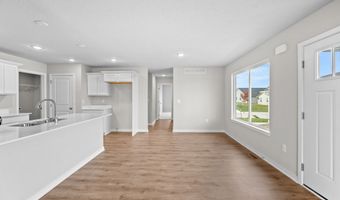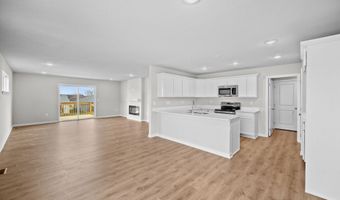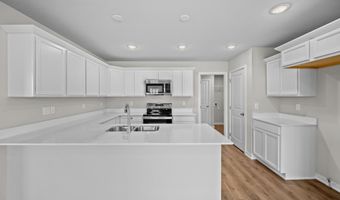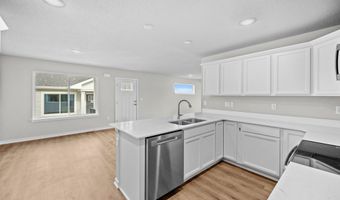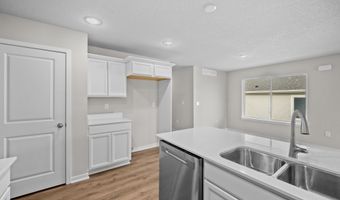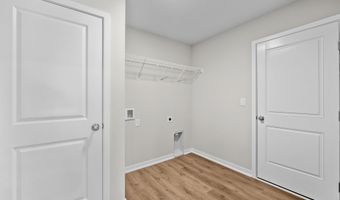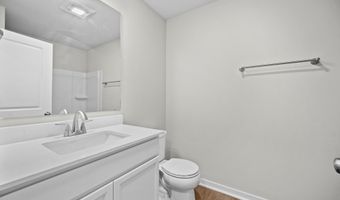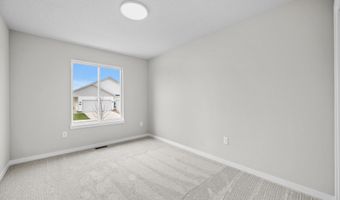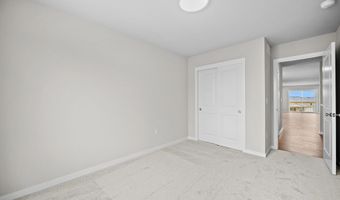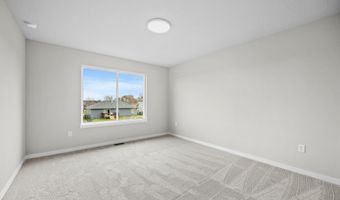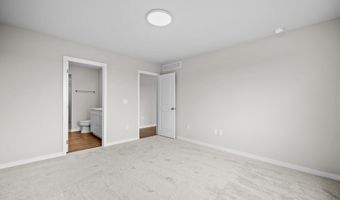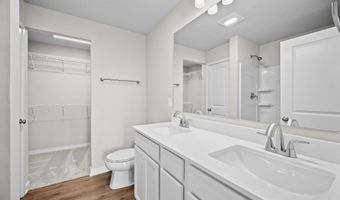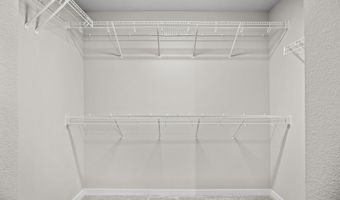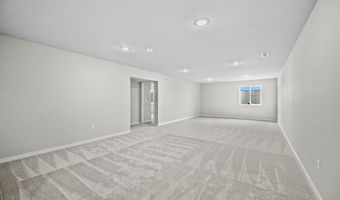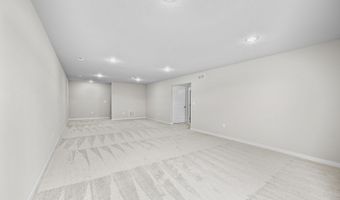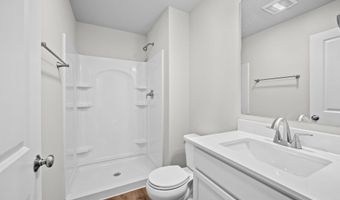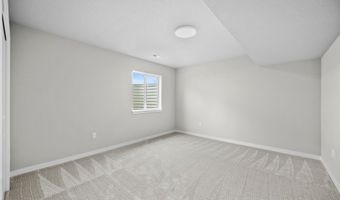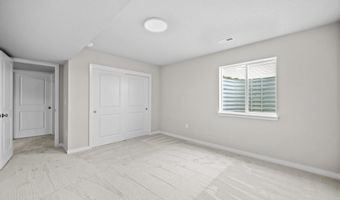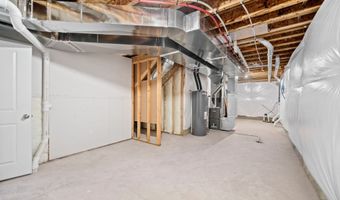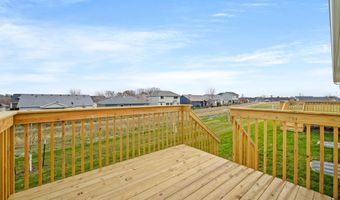1570 Foxtail Dr SE Altoona, IA 50009
Snapshot
Description
Welcome to the Twinhomes of Tuscany where every unit is an end unit! The Charleston plan has three bedrooms, three baths, and a two-car garage. On the main level, this plan features a large great room, spacious kitchen, two bedrooms including a primary suite along with a laundry room. The lower level is finished featuring another spacious family room, third bedroom, and third bathroom. Step outside to explore community walking and biking trails just moments away. Benefit from the Altoona 5-Year Tax Abatement and save further with up to $1,750 in closing costs when you work with our preferred lenders. All information obtained from Seller & public records.
Open House Showings
| Start Time | End Time | Appointment Required? |
|---|---|---|
| No | ||
| No | ||
| No | ||
| No | ||
| No | ||
| No | ||
| No |
More Details
Features
History
| Date | Event | Price | $/Sqft | Source |
|---|---|---|---|---|
| Listed For Sale | $332,990 | $248 | RE/MAX Precision |
Expenses
| Category | Value | Frequency |
|---|---|---|
| Home Owner Assessments Fee | $210 | Monthly |
Taxes
| Year | Annual Amount | Description |
|---|---|---|
| $28 |
Nearby Schools
Elementary School Centennial Elementary School | 0.9 miles away | KG - 06 | |
Elementary School Willowbrook Elementary School | 1.3 miles away | PK - 06 | |
Elementary School Altoona Elementary School | 1.5 miles away | KG - 06 |
