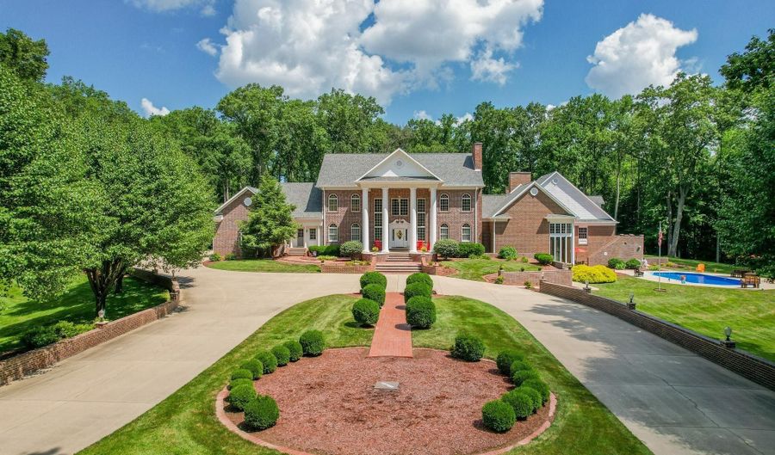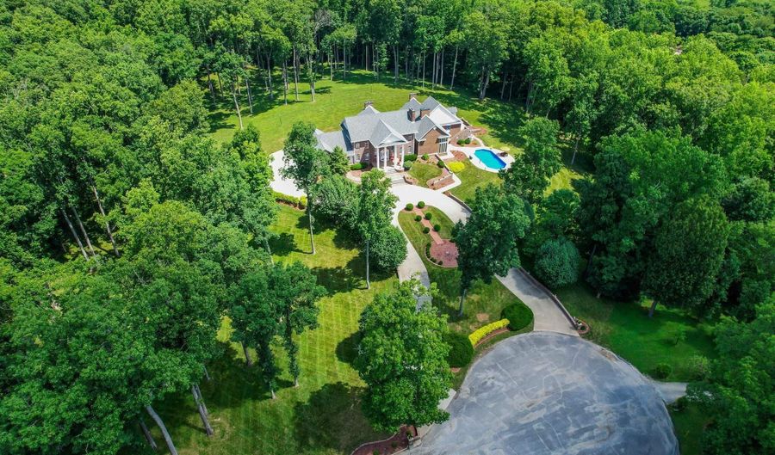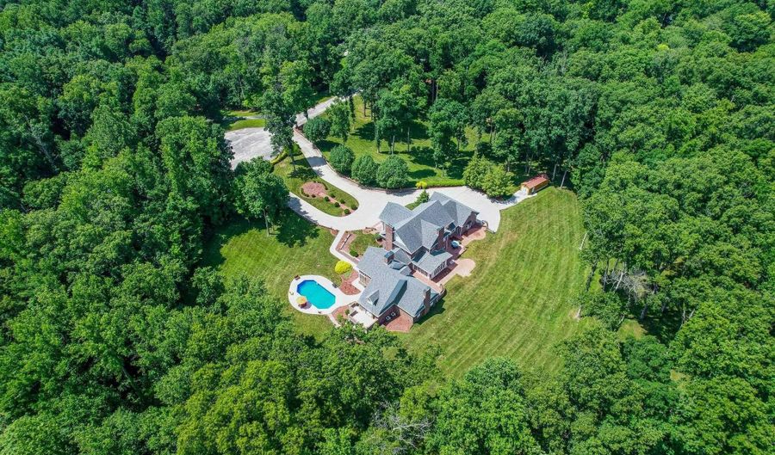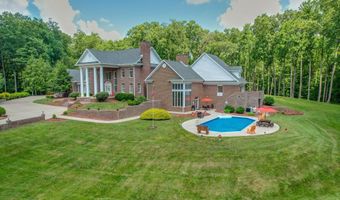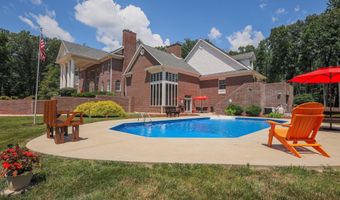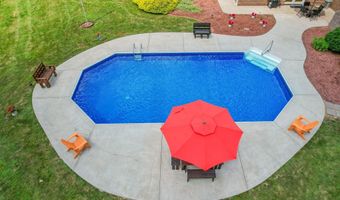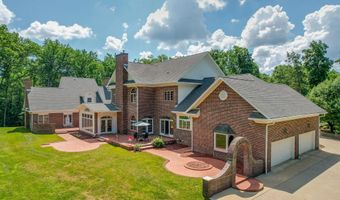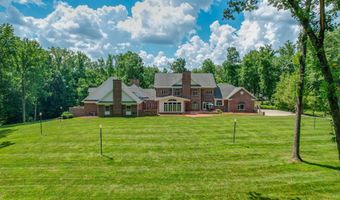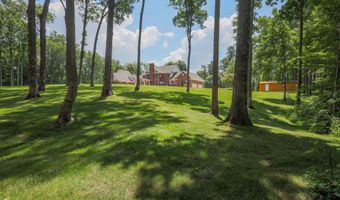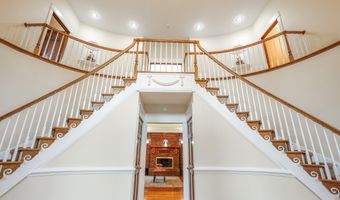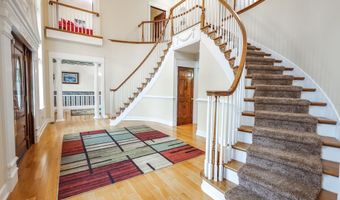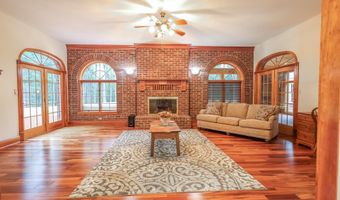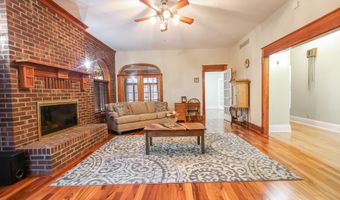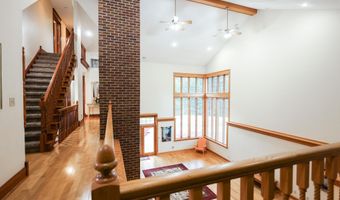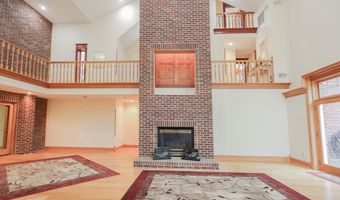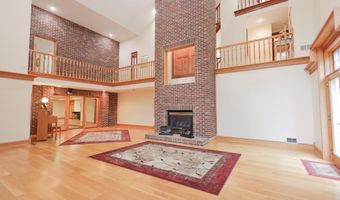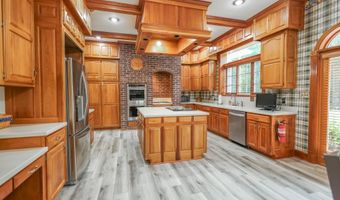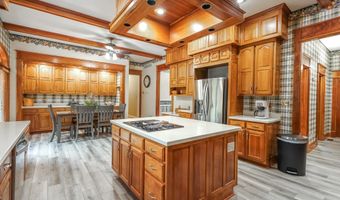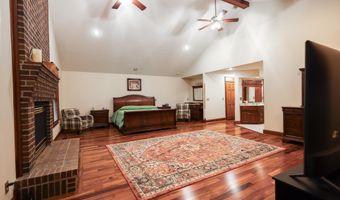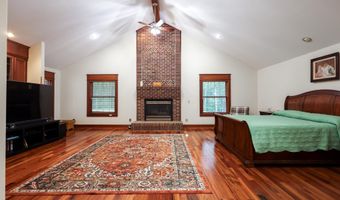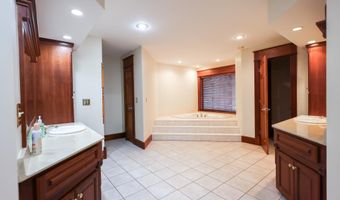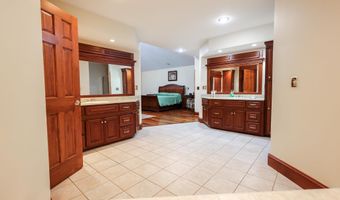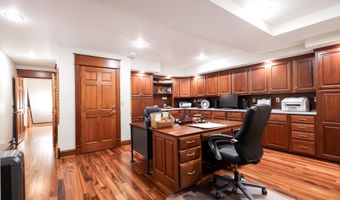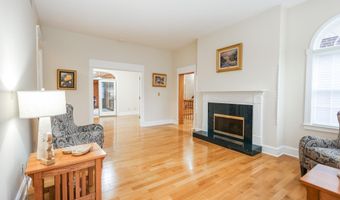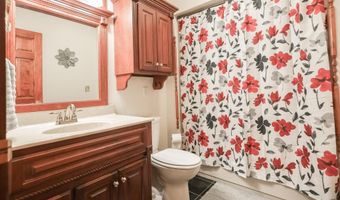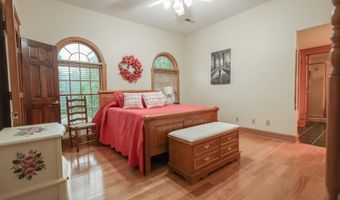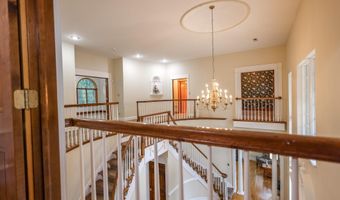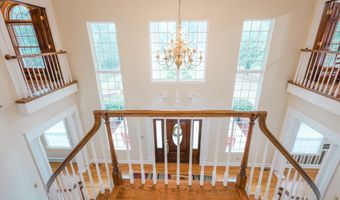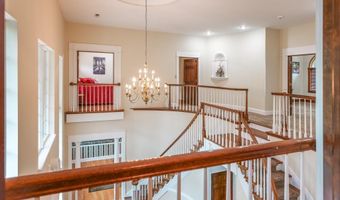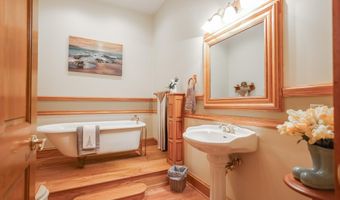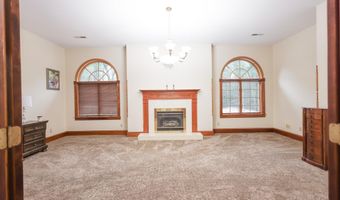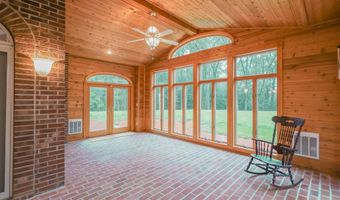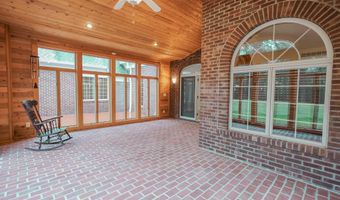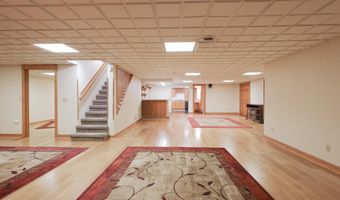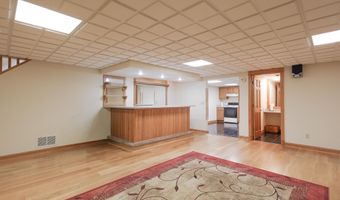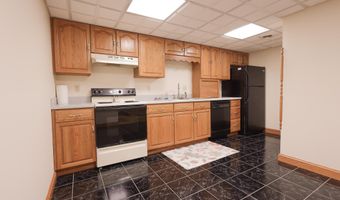157 The Woods Bedford, IN 47421
Snapshot
Description
Tucked away on the edge of Lawrence County lies a breathtaking Neo-Classical Southern estate — a dream home for many, and a grand manor for the few. Set on five manicured acres, the home welcomes you with a stately columned porch, a resort-style pool, and a spacious four-car garage. Outdoor living is complete with pristine landscaping, a back patio, and room to gather. Inside, a sweeping double staircase and chandelier create a dramatic entrance. Formal dining and living rooms set the stage for special occasions, while multiple family rooms and a sunroom offer comfort and space for everyday living. The chef’s kitchen provides room for hosting holidays and celebrations, and the primary suite is a true retreat with vaulted ceilings, a fireplace, and a spa-inspired bath. A distinguished office with custom cherry cabinetry opens to a private patio overlooking the grounds. Downstairs, enjoy a stylish bar, game room, and additional full kitchen. Upstairs, six additional bedrooms provide privacy and space for guests. With seven bedrooms and eight baths, this estate blends elegance, comfort, and entertainment — a sanctuary for gatherings and unforgettable moments.
More Details
Features
History
| Date | Event | Price | $/Sqft | Source |
|---|---|---|---|---|
| Listed For Sale | $2,190,000 | $220 | RE/MAX Acclaimed Properties |
Taxes
| Year | Annual Amount | Description |
|---|---|---|
| $12,168 |
Nearby Schools
Elementary School Stalker Elementary School | 5.2 miles away | KG - 05 | |
Elementary School Fayetteville Elementary School | 5.9 miles away | KG - 05 | |
Middle School Parkview Intermediate School | 6 miles away | 03 - 05 |
