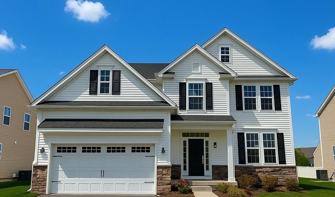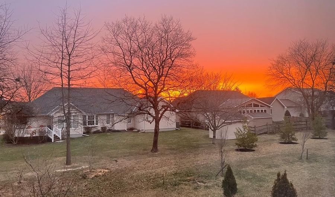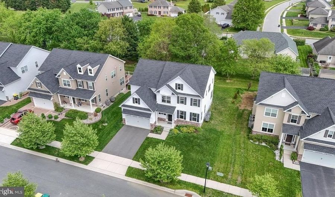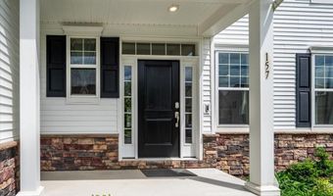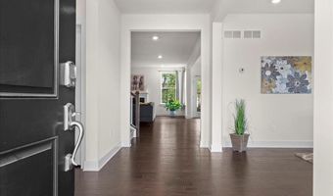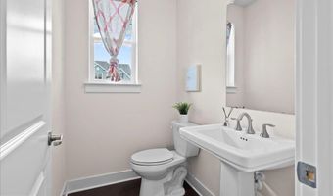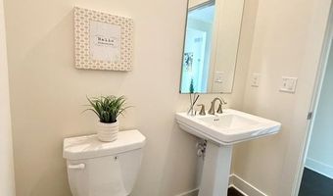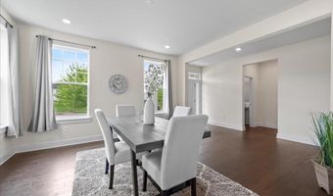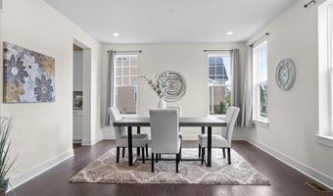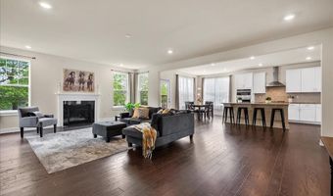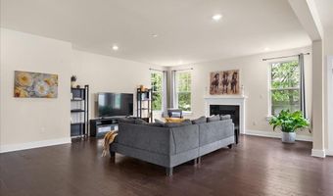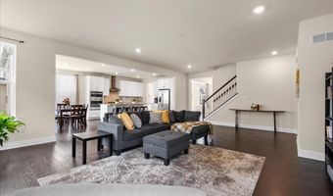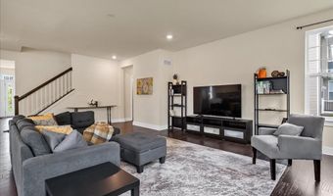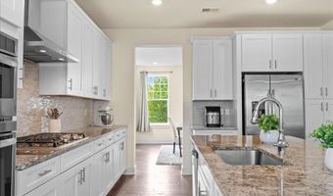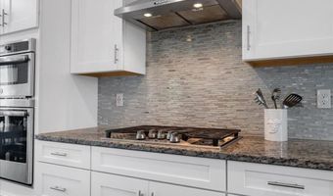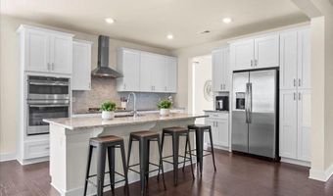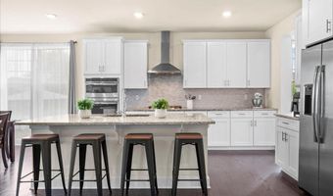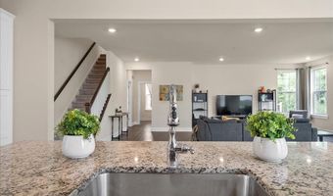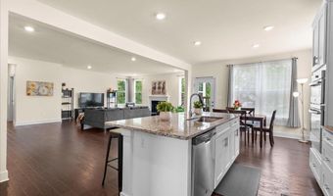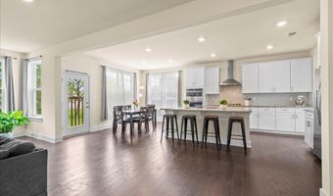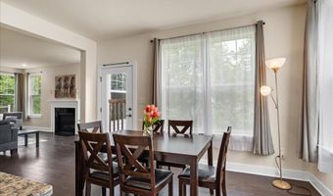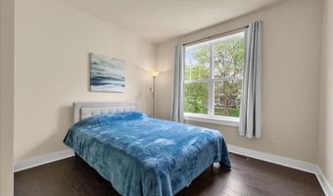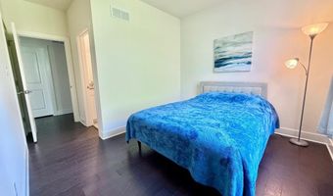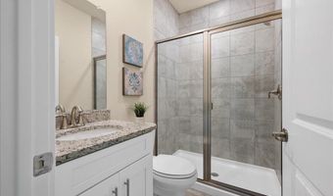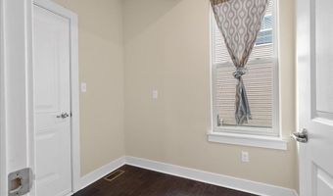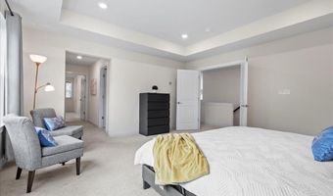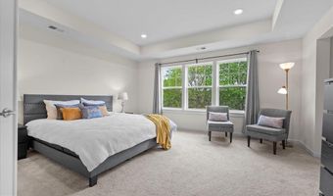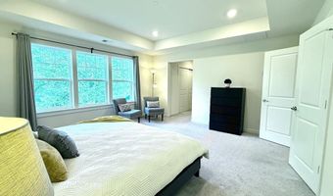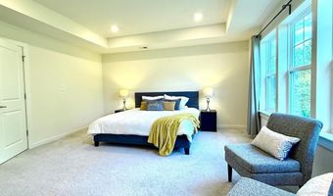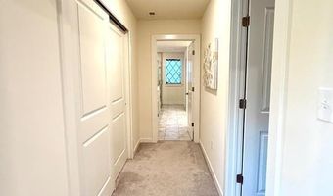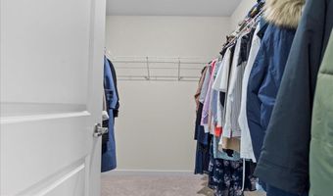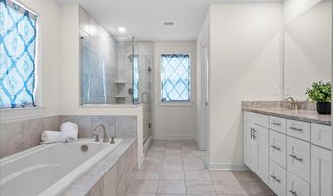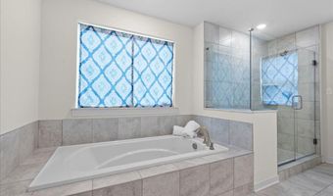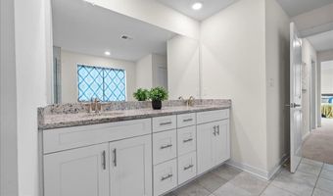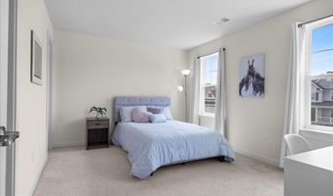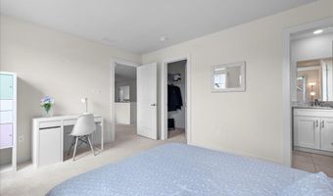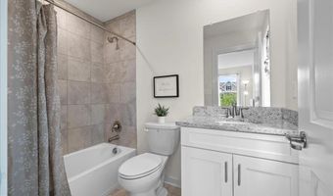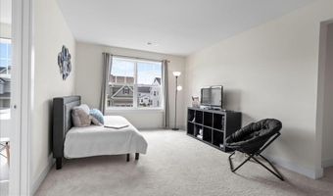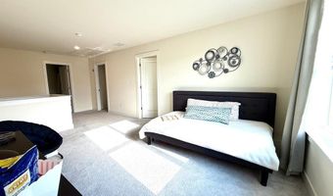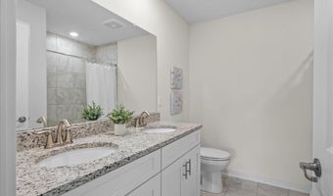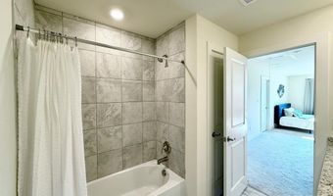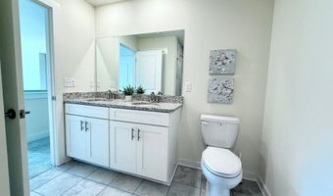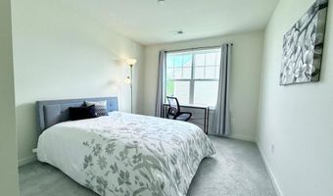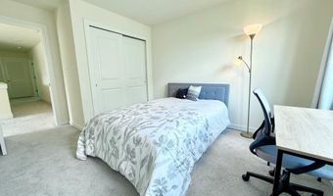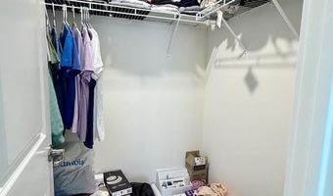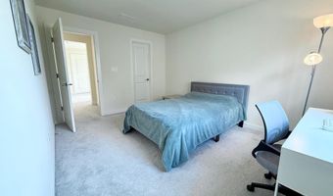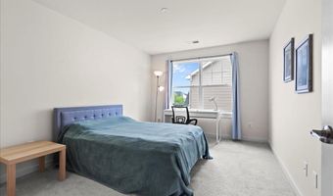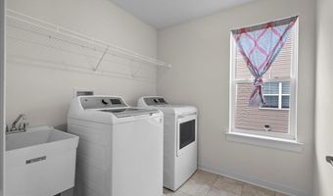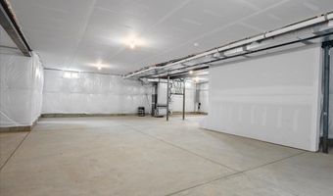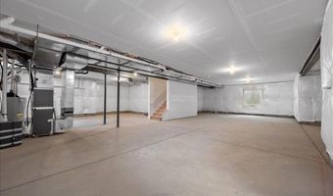Rarely Available Smart Home in Prime Location! Welcome to this stunning 5-bedroom, 4.5-bathroom Wi-Fi Certified Smart Home, built just 5 years ago and filled with high-tech features and energy-saving upgrades. Step inside to discover gleaming hardwood floors throughout the main level, 9-foot ceilings, and an open-concept layout designed for today's lifestyle. The heart of the home is the gourmet kitchen, a chef's dream featuring upgraded 42' shaker cabinets with crown molding, a double wall oven, a built-in microwave, and elegant finishes. The kitchen flows seamlessly into the open-concept great room, perfect for entertaining. Adjacent to the great room is a convenient first-floor in-law suite, offering flexible living options for guests or multi-generational living. Upstairs, the spacious primary bedroom provides a true retreat with a large walk-in closet and a luxurious 5-piece upgraded bathroom oasis. You'll also find a versatile loft perfect for a home office or kids' play area, along with three additional oversized bedrooms, each with large closets. Enjoy tile flooring in all bathrooms and the laundry room. The unfinished dry basement with 9-foot walls and rough-in plumbing is ready for your custom finishing'ideal for additional living space, a gym, or extra storage. Stay comfortable and save on energy with a 90% energy-efficient gas furnace and a dual-zone HVAC system.Located in the award-winning Appoquinimink School District, this home sits in a prime neighborhood location, within walking distance to Lums Pond State Park, and close to shopping, dining, and entertainment. Don't miss this rare opportunity'schedule your private tour today!
