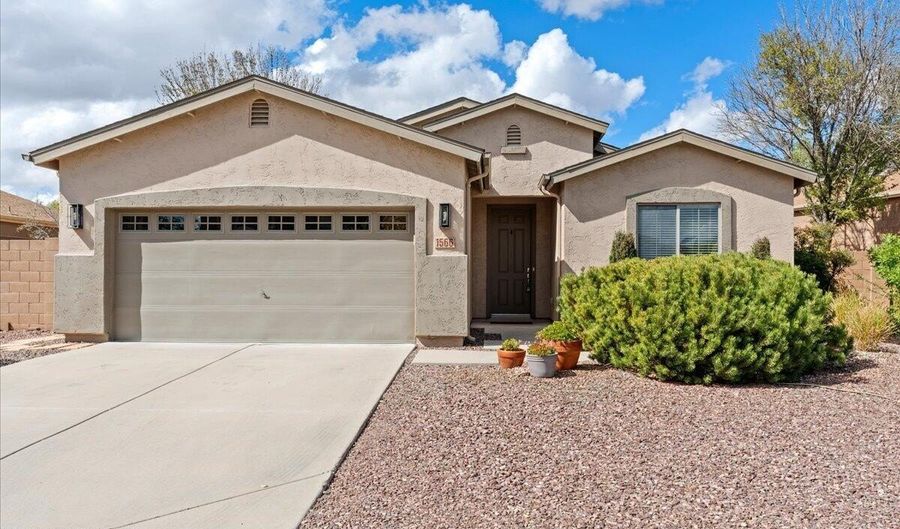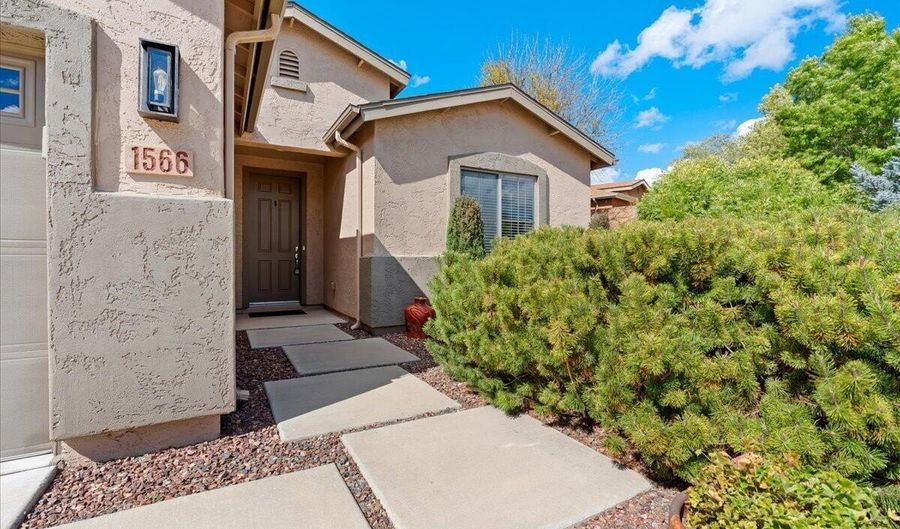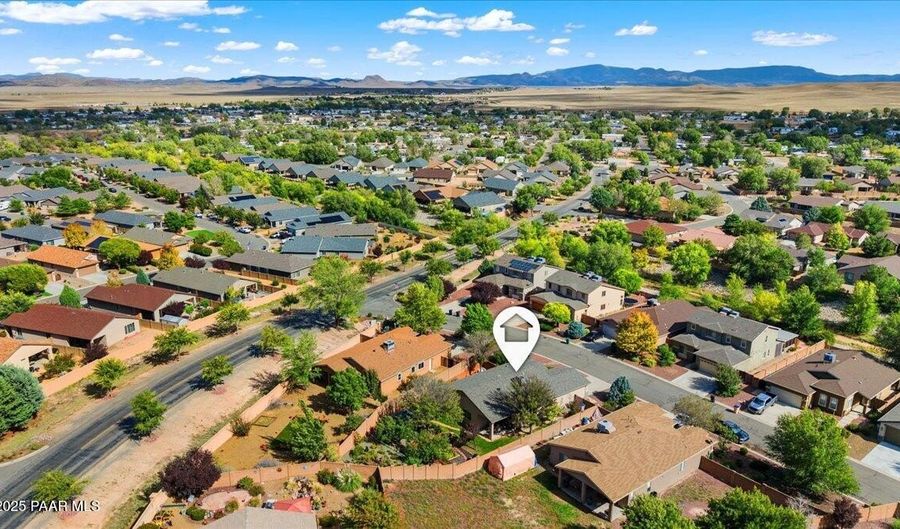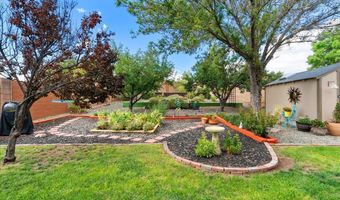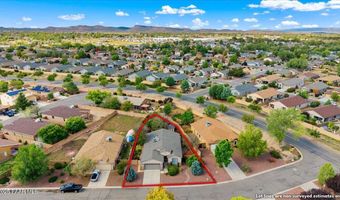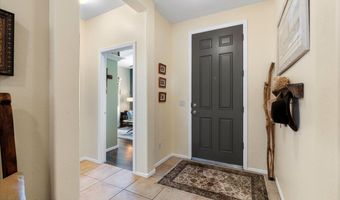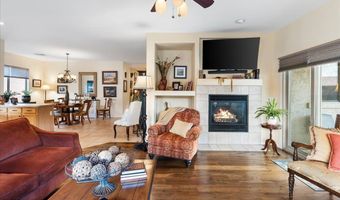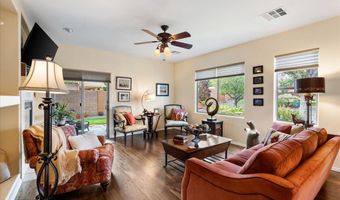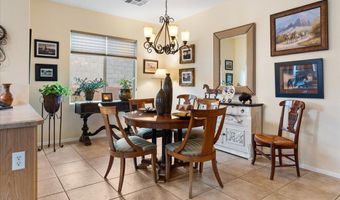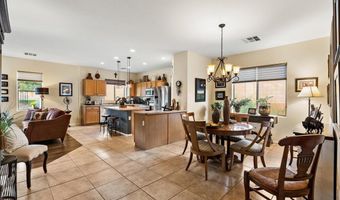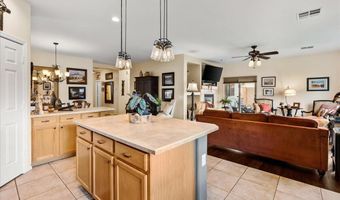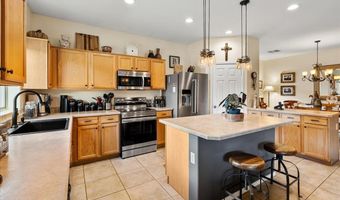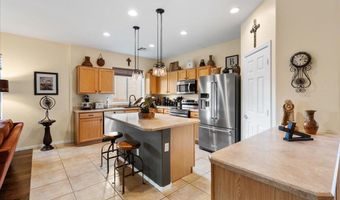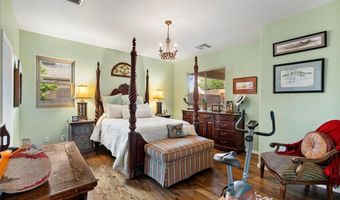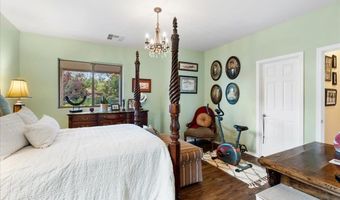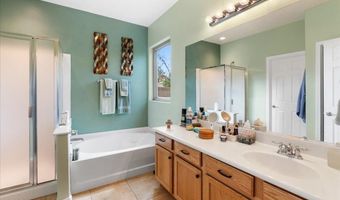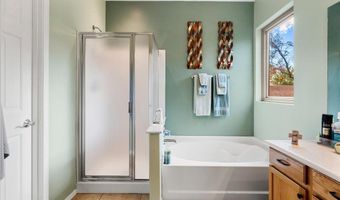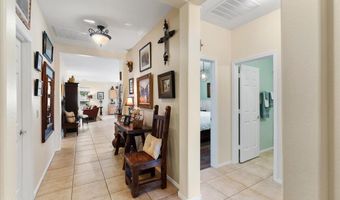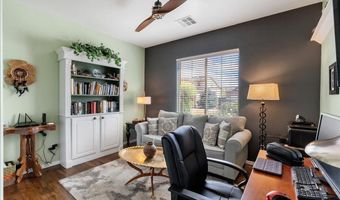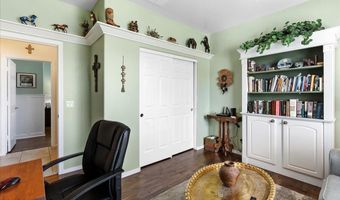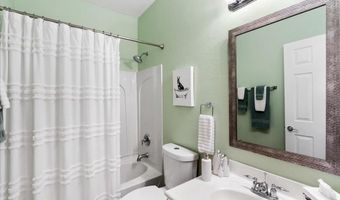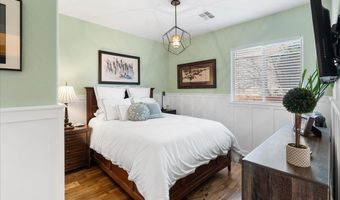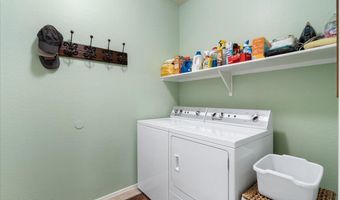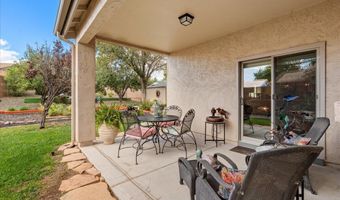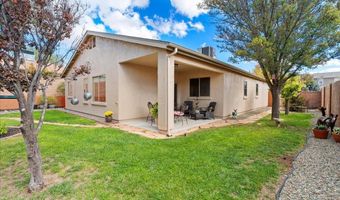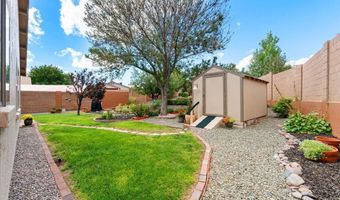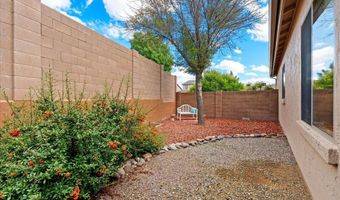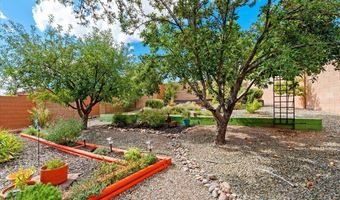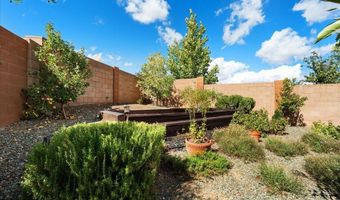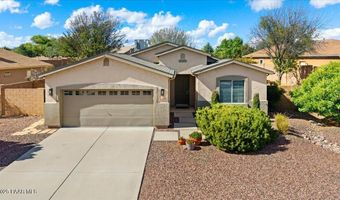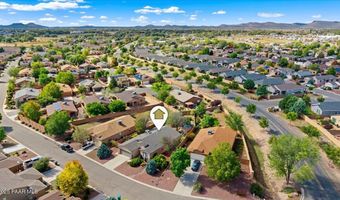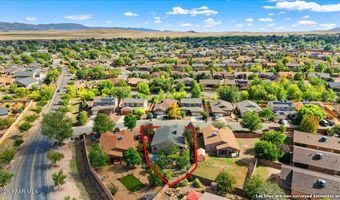1566 Essex Way Chino Valley, AZ 86323
Snapshot
Description
Price Reduced! Charming, split floorplan lives large w 9 ft ceilings, Grand gas fireplace, tile & engineered hardwood floors, custom lights & shelves & Wainscot bedroom panels. One of the largest yards in the neighborhood w immaculate lush grassy lawn, flower & vegetable gardens, apple & peach trees; a deep terraced backyard & 2 large, private side yards. The abundant windows (w Bali blinds) & large Living room slider to the private, covered patio, bring the outside in. Open kitchen w window to the garden has Stainless, top of the line appliances & ample storage w walk-in pantry, large kitchen island cabinets & separate coffee Peninsula. Enormous Primary w Ensuite has separate shower/soaking tub & 2 walk-in closets! Gas & electric available at Kitchen & Laundry. Quiet street in the Desirable Highlands Ranch neighborhood. Make this gardener's dream your reality today!
More Details
Features
History
| Date | Event | Price | $/Sqft | Source |
|---|---|---|---|---|
| Price Changed | $459,000 -2.13% | $259 | Sunhaven Real Estate, LLC | |
| Listed For Sale | $469,000 | $264 | Sunhaven Real Estate, LLC |
Taxes
| Year | Annual Amount | Description |
|---|---|---|
| 2025 | $1,909 | Lot 356 Highlands Ranch Unit 1 Phase 1A Book 51 Page 6 |
Nearby Schools
Elementary School Territorial Elementary School | 0.9 miles away | KG - 05 | |
High School Chino Valley High School | 1 miles away | 09 - 12 | |
Elementary School Del Rio Elementary School | 1.7 miles away | PK - 05 |
