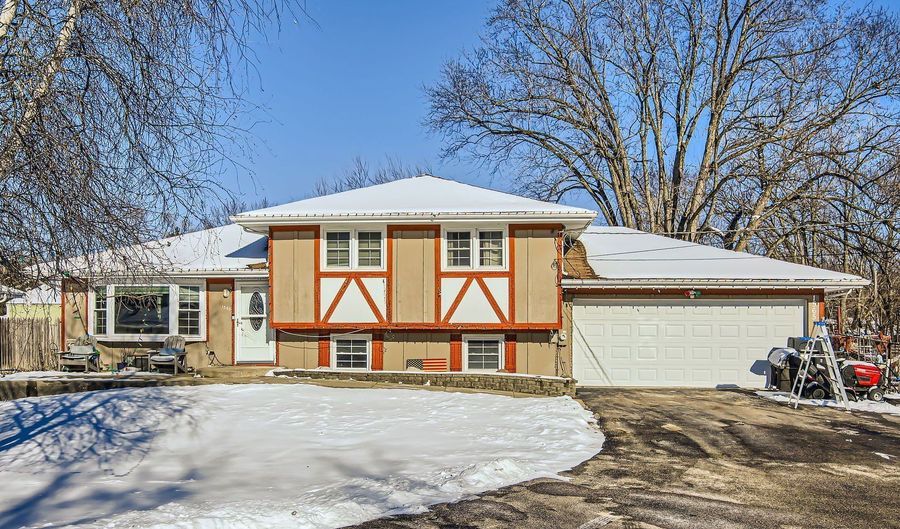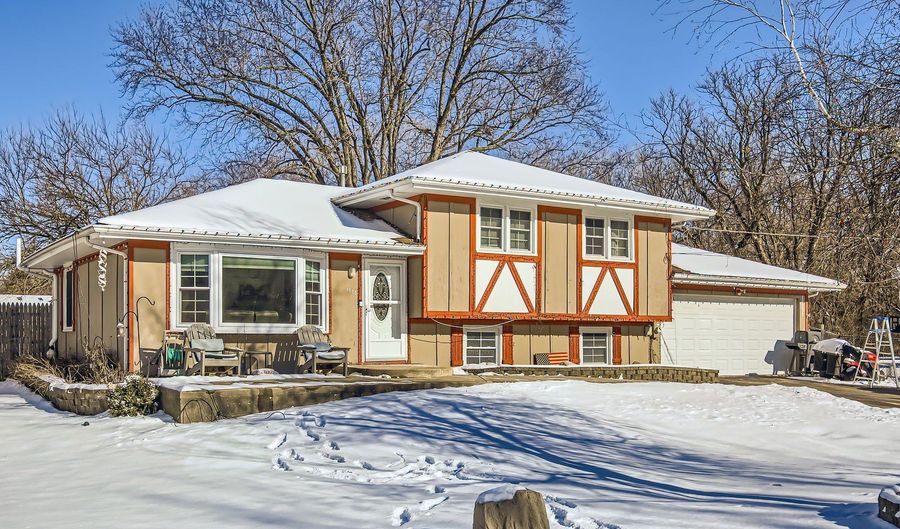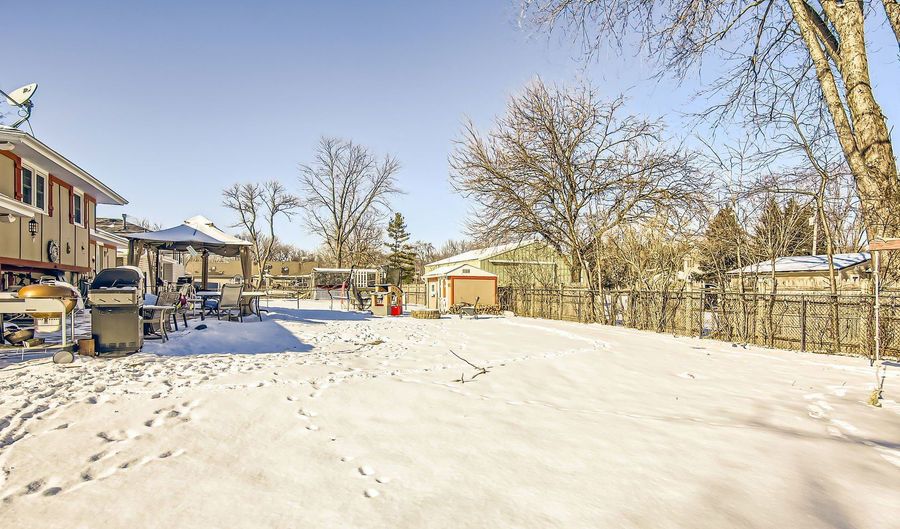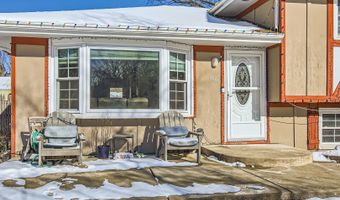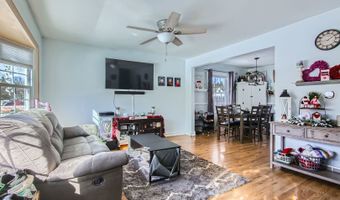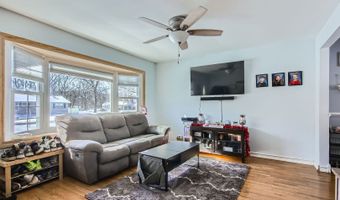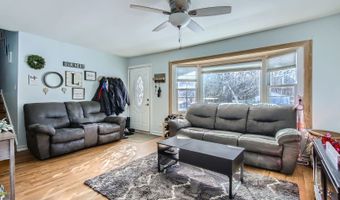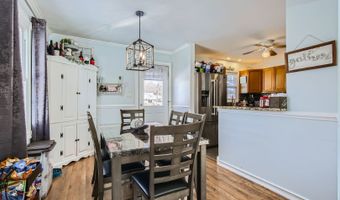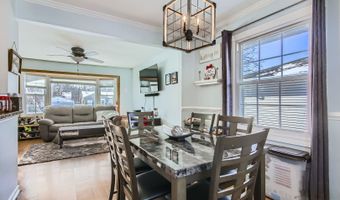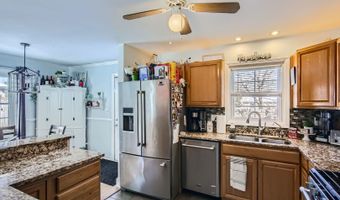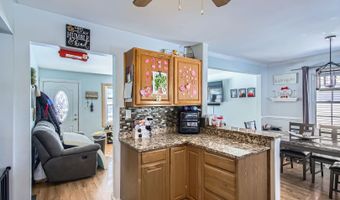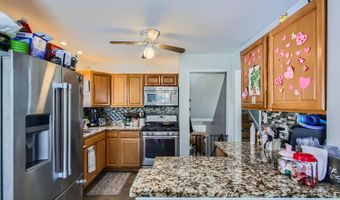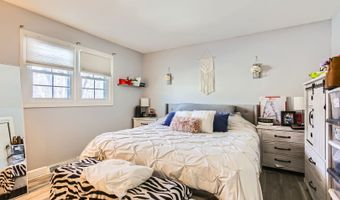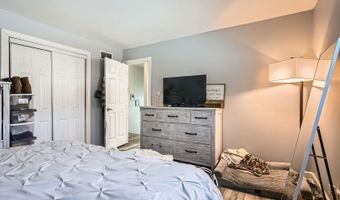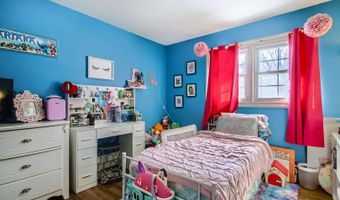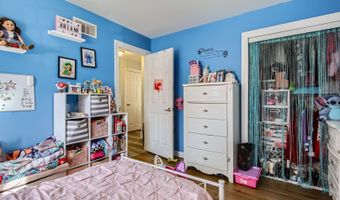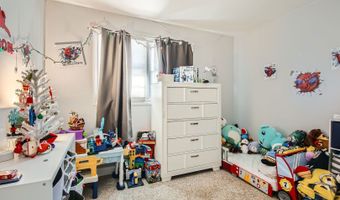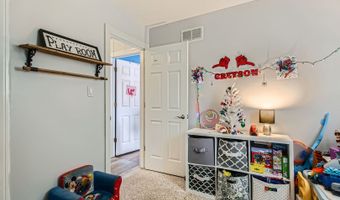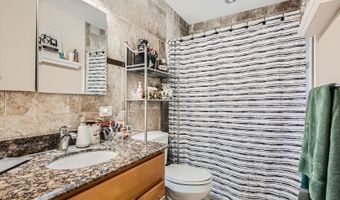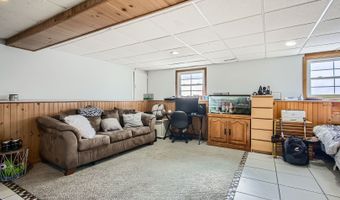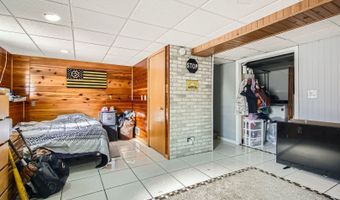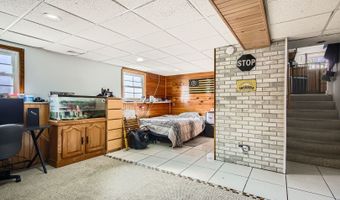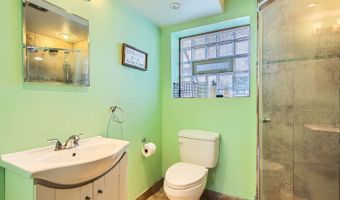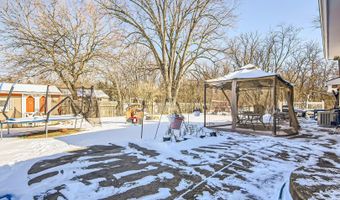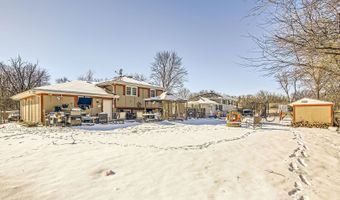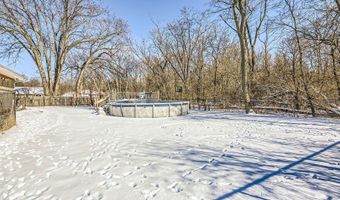1565 Niccon Trl Algonquin, IL 60102
Snapshot
Description
Welcome to this perfect backyard get away. Adorable three-bedroom, two full bath, updated home at the end of a cul-de-sac on a spacious lot. Plenty of room to design the yard of your dreams. The above ground pool is included. Situated alongside a private, peaceful wooded lot. There are wood laminate floors throughout the main level. The living room has a large bay window which brings in tons of natural sunlight. Continue to the dining room which has crown molding and chair rail accents. Exit door to the back yard is conveniently located. Adjacent you will find the updated kitchen which includes stainless steel appliances and a lighted ceiling fan. Going up the stairs to the second level you will find three bedrooms and a full bath. There is updated vinyl plank flooring in the hallway and master bedroom. A good sized linen closet provides storage in the hallway. The updated bathroom includes a Wi-Fi-enabled exhaust fan. Decorative ceramic tile throughout. The second bedroom has updated laminate wood flooring. Heading to the lower level you will find the family room. Ceramic tile/carpeted, this area can adjust to your family's needs. It can become a recreation room, office, study, or man cave. There is a full bath with a corner shower. The large laundry room comes equipped with a utility sink, cabinet and counterspace. Washer and dryer will remain. Extra-large fully fenced backyard includes a cement patio, swing set, built in fire pit, above ground pool, and shed. Everything you will need for warmer weather enjoyment. Two car garage with a large driveway capable of fitting multiple cars. Garage door replaced 2009. There is a whole house fan to help regulate temperatures. 2015; hot water heater, air conditioner, and furnace replaced. 2013; well pump, ejector pit pump and windows replaced. Pool installed 2013. The community of Algonquin is known as "The Gem of the Fox River Valley". Fox River offers multiple recreational opportunities. There are more than 20 neighborhood and community parks throughout Algonquin. Louis Armstrong Memorial Pool includes an interactive Splash Pad, a spring diving board, and plenty of chairs for relaxing. There are 35 acres of fun at Algonquin Lakes Park. Whether you like biking, walking, sports or picnics, this park provides the space you need. Looking for family friendly events? You won't be disappointed. e property is being sold as-is. Algonquin offers the Algonquin Egg Hunt, Lunchapalozza Kids Music Series, Pool Theme Nights, Founders Day Parade and Festivals, the Algonquin Kite Festival, the Algonquin Rotary Club Harvest Market, and the Old Town Trick or Treat Trail. Schools include District 300, Eastview Elementary School, Algonquin Middle School, and Dundee-Crown High School.
More Details
Features
History
| Date | Event | Price | $/Sqft | Source |
|---|---|---|---|---|
| Listed For Sale | $335,000 | $213 | RE/MAX Suburban |
Taxes
| Year | Annual Amount | Description |
|---|---|---|
| 2023 | $5,803 |
Nearby Schools
Elementary School Eastview Elementary School | 0.7 miles away | KG - 05 | |
Middle School Algonquin Middle School | 0.7 miles away | 06 - 08 | |
Elementary School Algonquin Lakes Elementary School | 0.8 miles away | KG - 05 |
