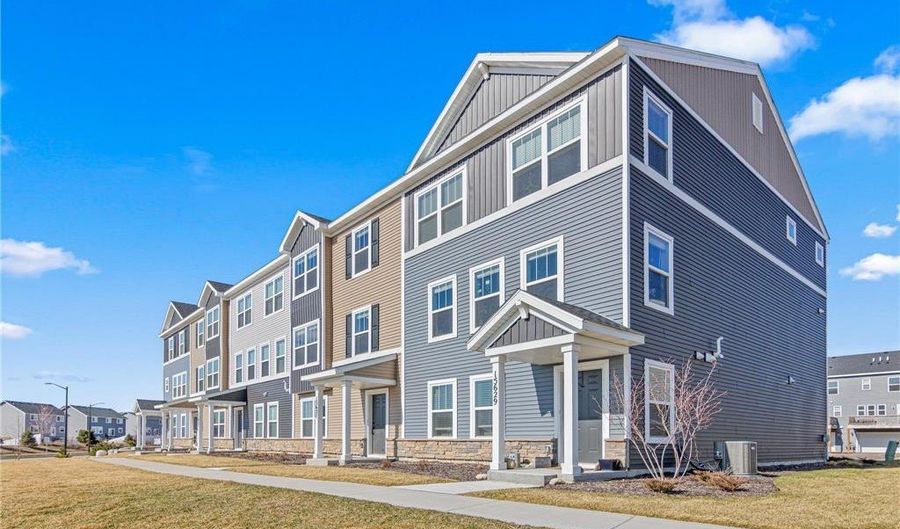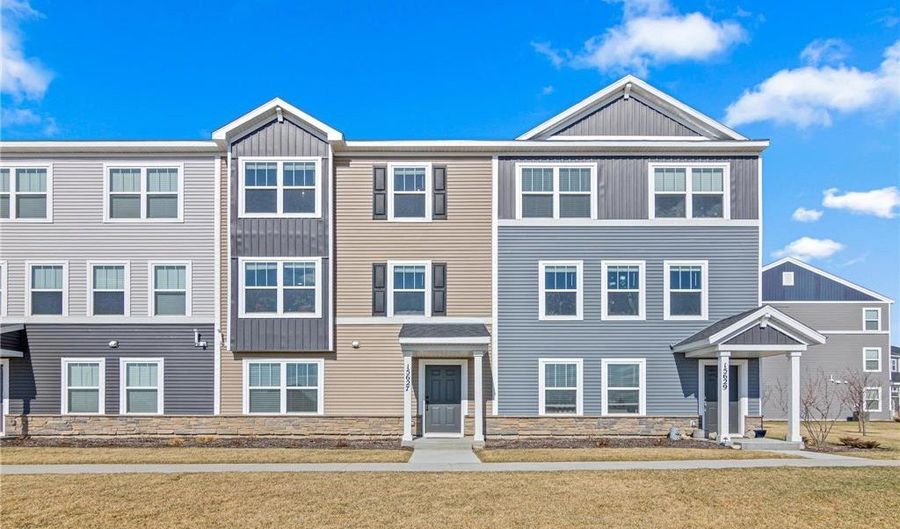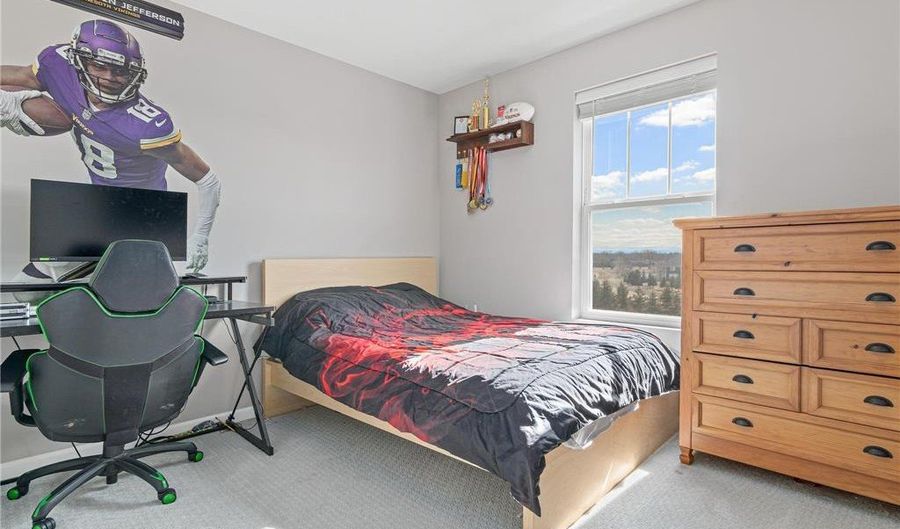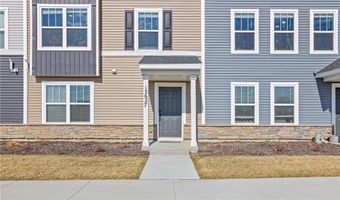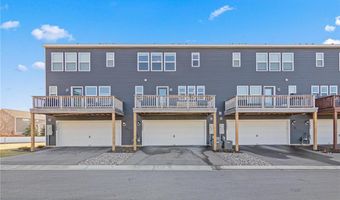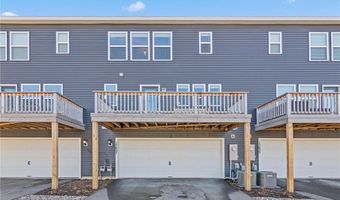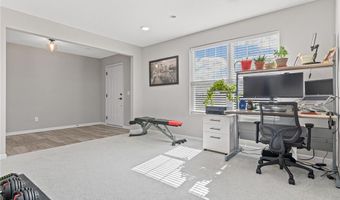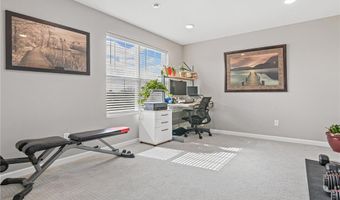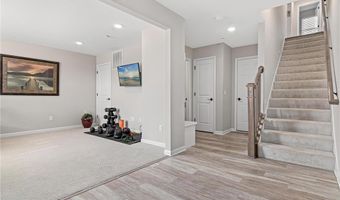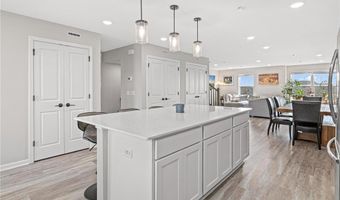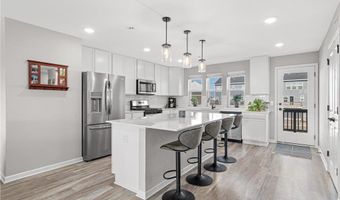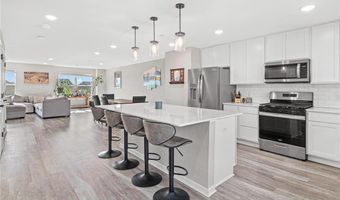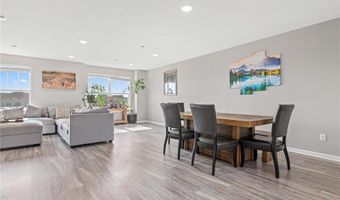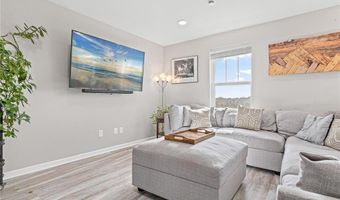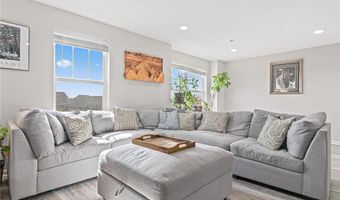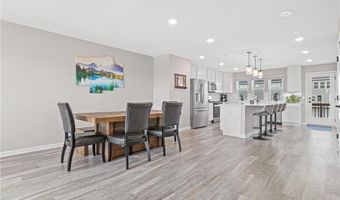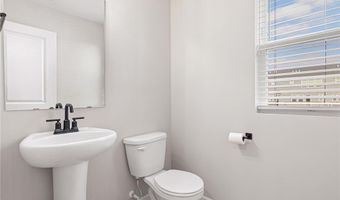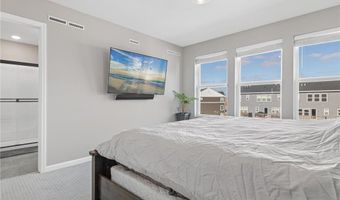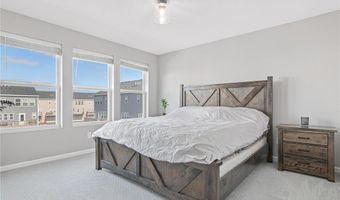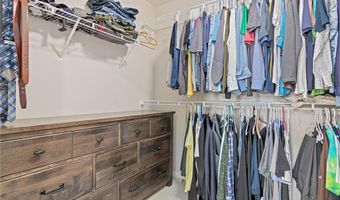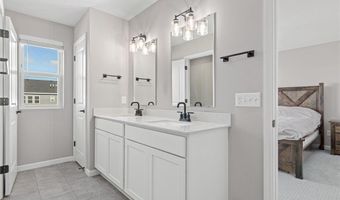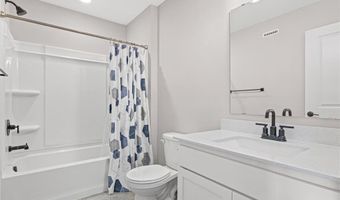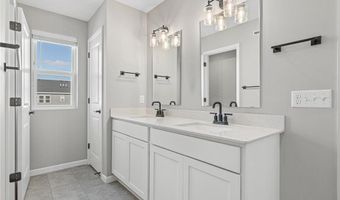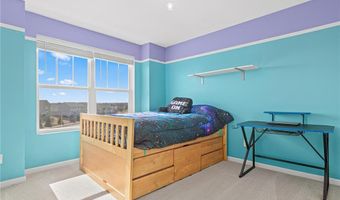15627 Fairbrook Ct Apple Valley, MN 55124
Price
$408,000
Listed On
Type
For Sale
Status
Active
3 Beds
4 Bath
2142 sqft
Asking $408,000
Snapshot
Type
For Sale
Category
Purchase
Property Type
Residential
Property Subtype
Townhouse
MLS Number
6686990
Parcel Number
015589203040
Property Sqft
2,142 sqft
Lot Size
0.03 acres
Year Built
2022
Year Updated
Bedrooms
3
Bathrooms
4
Full Bathrooms
1
3/4 Bathrooms
1
Half Bathrooms
2
Quarter Bathrooms
0
Lot Size (in sqft)
1,437.48
Price Low
-
Room Count
8
Building Unit Count
-
Condo Floor Number
-
Number of Buildings
-
Number of Floors
0
Parking Spaces
0
Location Directions
From I-35E, Take exit 97A for County Road 31/ Pilot Knob Road Merge onto Pilot Knob Road and follow south for eight miles. Turn right onto 157th Street W. We will be meeting at the Orchard Place Model
Legal Description
NW1/4 SE1/4 SECTION 35-115-20
Subdivision Name
Orchard Place
Franchise Affiliation
RE/MAX International
Special Listing Conditions
Auction
Bankruptcy Property
HUD Owned
In Foreclosure
Notice Of Default
Probate Listing
Real Estate Owned
Short Sale
Third Party Approval
Description
Highly sought after location!! The Highwood interior unit floorplan boasts an extra- large kitchen island
with quartz countertops and white cabinets. Large deck right off the gathering room that's great for
entertaining. Lower level offers separate flex room with lower-level bathroom. Upper-level features
laundry, owner's bedroom, large spacious bathroom and walk-in closet, along with two additional bedrooms and another full bathroom.
More Details
MLS Name
Regional Multiple Listing Service of Minnesota [NorthStarMLS]
Source
ListHub
MLS Number
6686990
URL
MLS ID
RMLSMN
Virtual Tour
PARTICIPANT
Name
Dustin Dahlberg
Primary Phone
(612) 408-6530
Key
3YD-RMLSMN-506017890
Email
dahlbergrealty@outlook.com
BROKER
Name
RE/MAX Advantage Plus
Phone
(952) 226-7700
OFFICE
Name
RE/MAX Advantage Plus
Phone
(952) 226-7700
Copyright © 2025 Regional Multiple Listing Service of Minnesota [NorthStarMLS]. All rights reserved. All information provided by the listing agent/broker is deemed reliable but is not guaranteed and should be independently verified.
Features
Basement
Dock
Elevator
Fireplace
Greenhouse
Hot Tub Spa
New Construction
Pool
Sauna
Sports Court
Waterfront
Appliances
Dishwasher
Dryer
Microwave
Range
Washer
Water - Softener
Architectural Style
Other
Construction Materials
Frame
Exterior
Shakes
Vinyl
Heating
Forced Air
Parking
Driveway
Garage
Garage - Attached
Guest
Roof
Asphalt
Shingle
Rooms
Bathroom 1
Bathroom 2
Bathroom 3
Bathroom 4
Bedroom 1
Bedroom 2
Bedroom 3
History
| Date | Event | Price | $/Sqft | Source |
|---|---|---|---|---|
| Listed For Sale | $408,000 | $190 | RE/MAX Advantage Plus |
Expenses
| Category | Value | Frequency |
|---|---|---|
| Home Owner Assessments Fee | $243 | Monthly |
Taxes
| Year | Annual Amount | Description |
|---|---|---|
| 2024 | $2,060 |
Nearby Schools
Senior High School Eastview Senior High | 0.2 miles away | 09 - 12 | |
Elementary School Highland Elementary | 0.8 miles away | KG - 05 | |
Middle School Scott Highlands Middle | 0.8 miles away | 06 - 08 |
Get more info on 15627 Fairbrook Ct, Apple Valley, MN 55124
By pressing request info, you agree that Residential and real estate professionals may contact you via phone/text about your inquiry, which may involve the use of automated means.
By pressing request info, you agree that Residential and real estate professionals may contact you via phone/text about your inquiry, which may involve the use of automated means.
