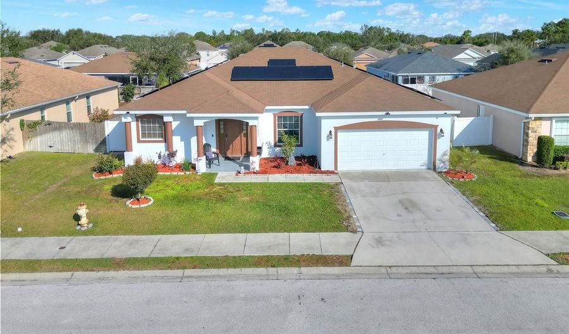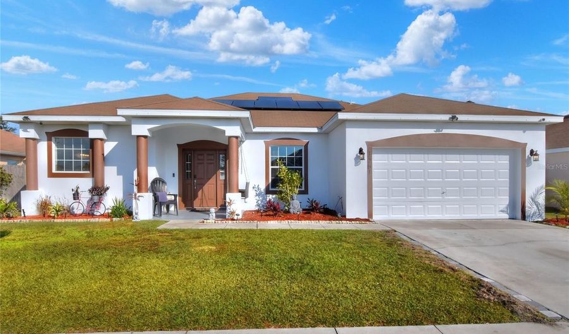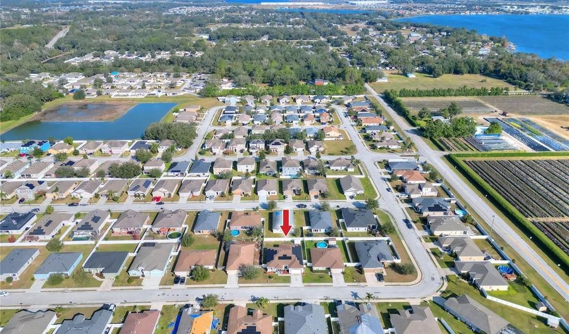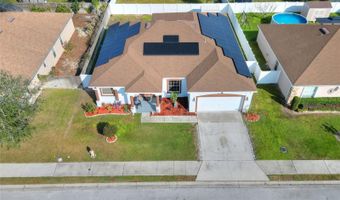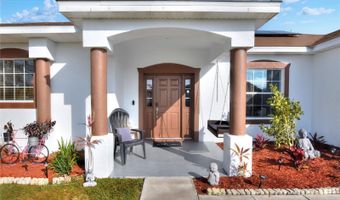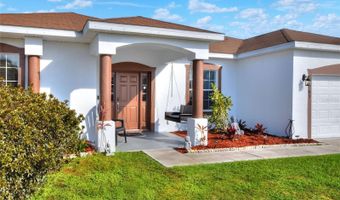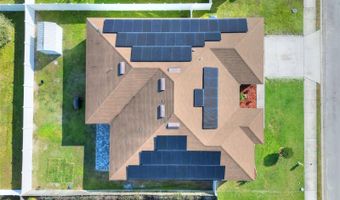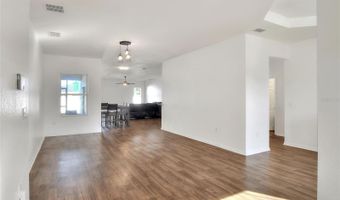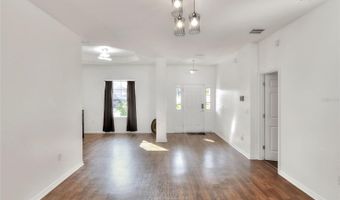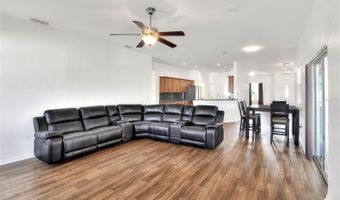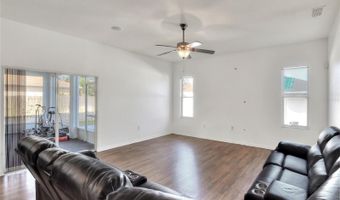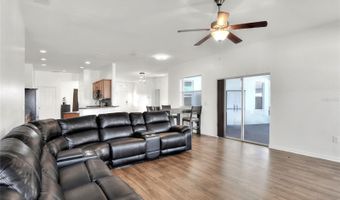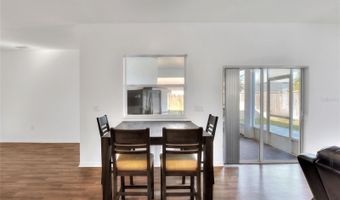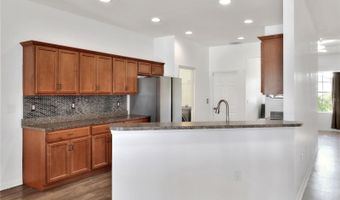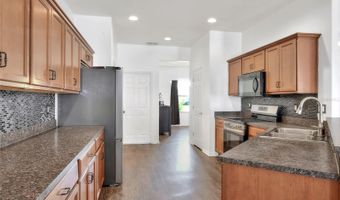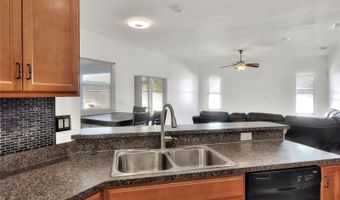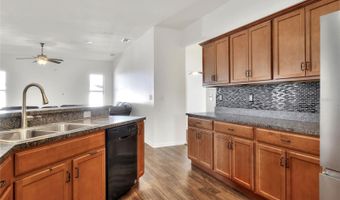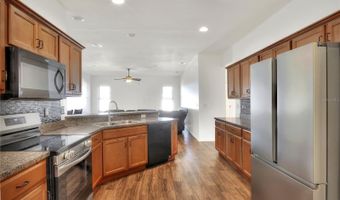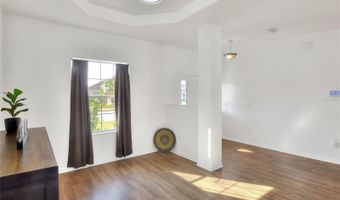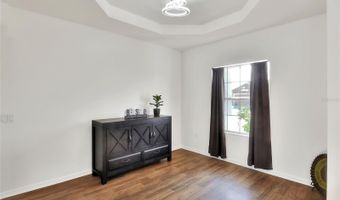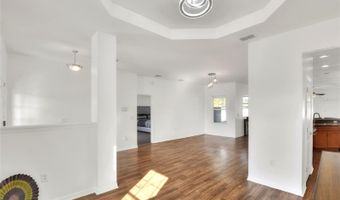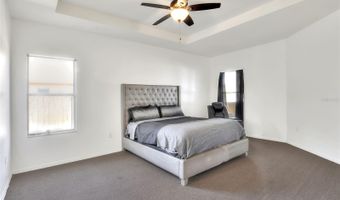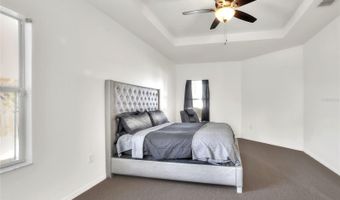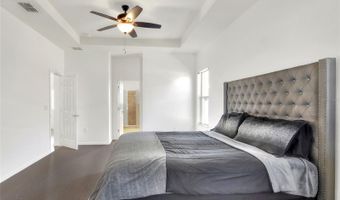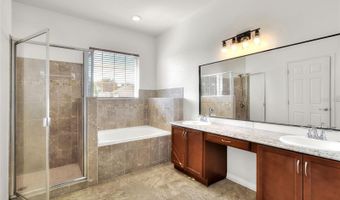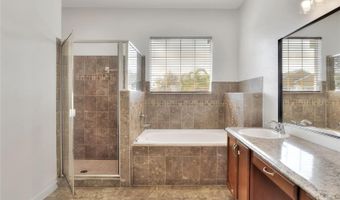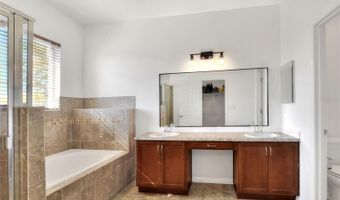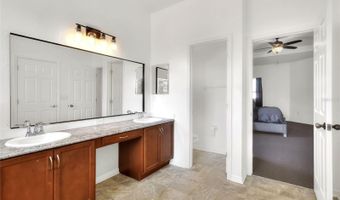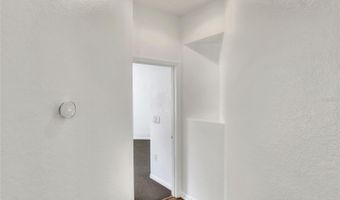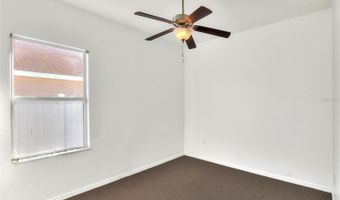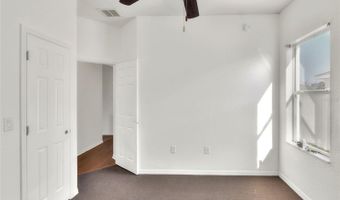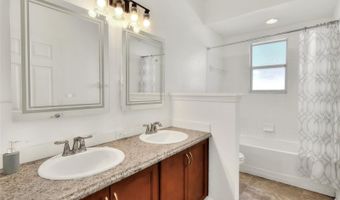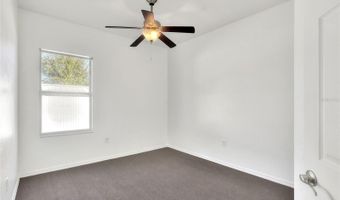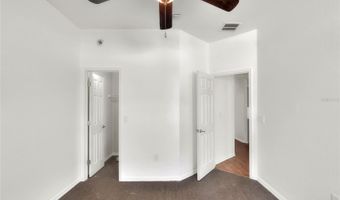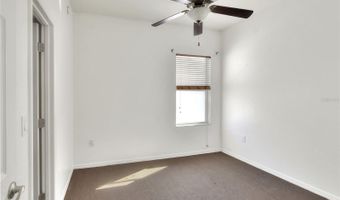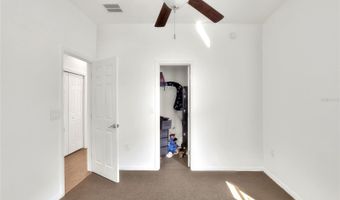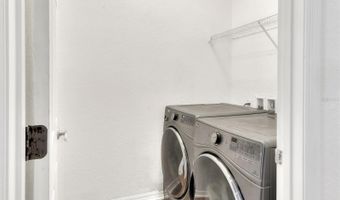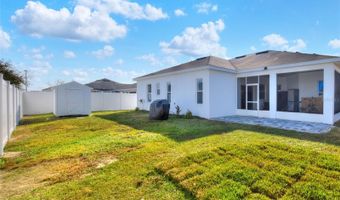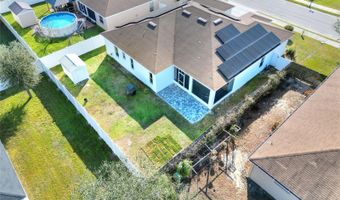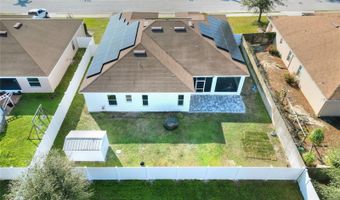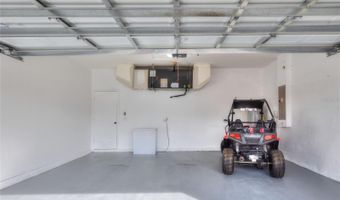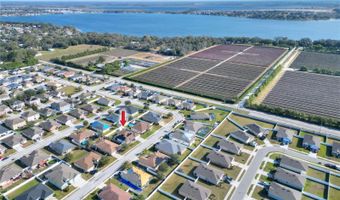1561 SHOREWOOD Dr Auburndale, FL 33823
Snapshot
Description
Discover an exceptional living experience in this meticulously maintained residence, thoughtfully designed for both comfort and sustainability. This energy-efficient haven features state-of-the-art solar panels installed in 2021, demonstrating a commitment to environmental consciousness while significantly reducing utility costs. The home's generous 2,320 square feet encompasses four well-appointed bedrooms, each boasting walk-in closets, and two elegantly updated bathrooms featuring contemporary vanity mirrors. The primary bedroom offers a serene retreat, while the additional bedrooms provide ample space for family members or home office possibilities. Situated in a coveted neighborhood between Tampa and Orlando, this property offers convenient access to Interstate 4, making commuting a breeze. Notable nearby attractions include Florida Polytechnic University, the vibrant Lake Myrtle Sports Park, and the well-stocked Publix Super Market at Lake Juliana. Modern amenities abound, including a ADT security system and ambient audio lighting. The home's exterior features a durable vinyl fence, practical storage shed, and an inviting screened patio complemented by newly installed pavers. The two-car garage provides generous space for vehicles and storage. The property's low homeowner association fees and included appliances add to its appeal. Recently refreshed with interior and exterior paint, this turnkey residence stands ready to welcome its new owners to a lifestyle of comfort and convenience in one of Central Florida's most desirable locations.
More Details
Features
History
| Date | Event | Price | $/Sqft | Source |
|---|---|---|---|---|
| Listed For Rent | $2,300 | $1 | LA ROSA REALTY PRESTIGE |
Expenses
| Category | Value | Frequency |
|---|---|---|
| Application Fee | $99 | Once |
| Pet Deposit | $300 | Once |
| Security Deposit | $2,300 | Once |
Nearby Schools
Elementary School Berkley Elementary School | 1.3 miles away | KG - 05 | |
Middle School Berkley Accelerated Middle School | 1.4 miles away | 06 - 08 | |
Elementary School Lena Vista Elementary School | 3.6 miles away | PK - 05 |
