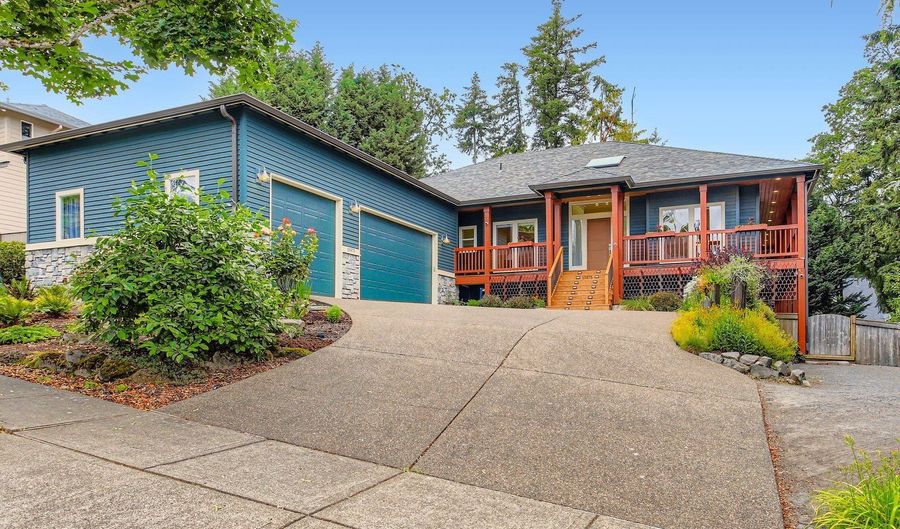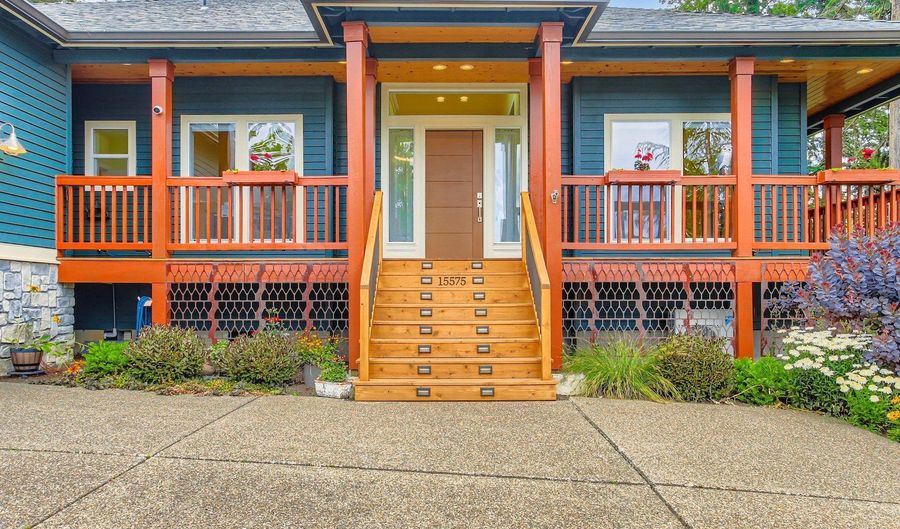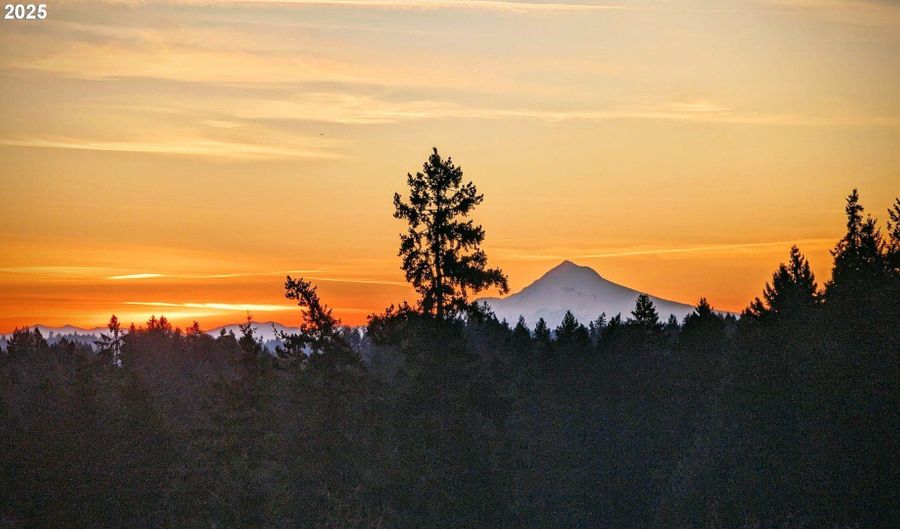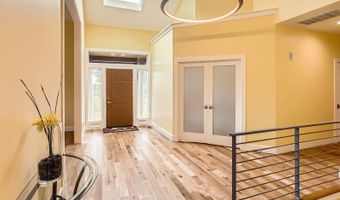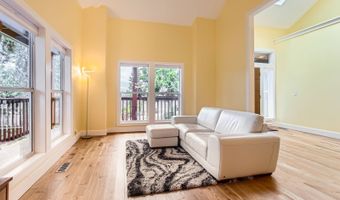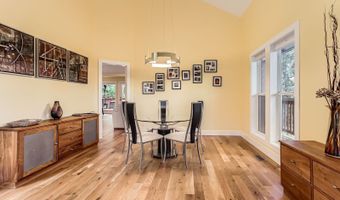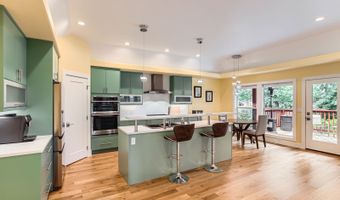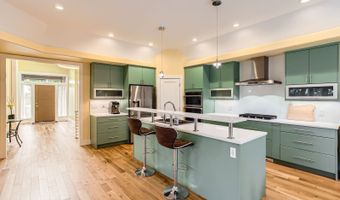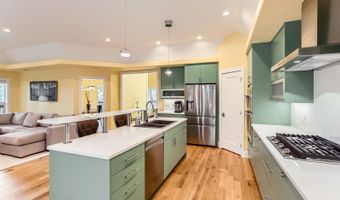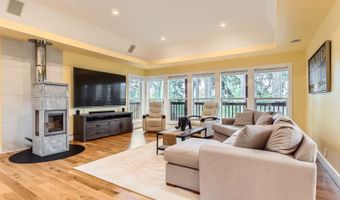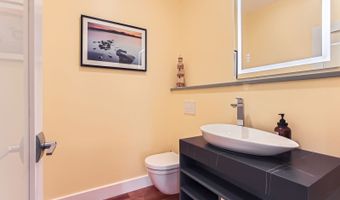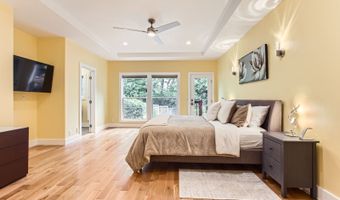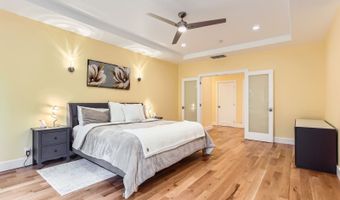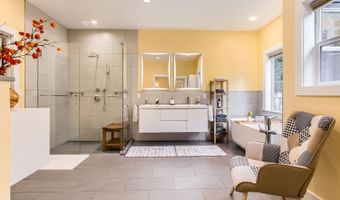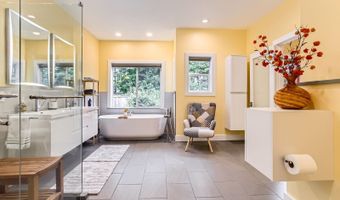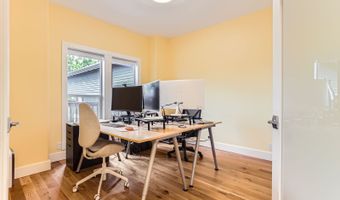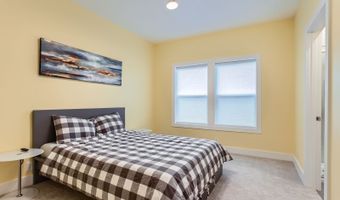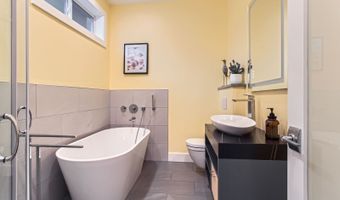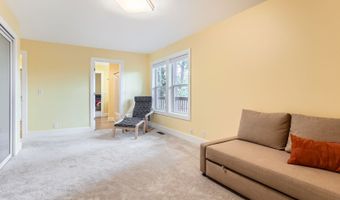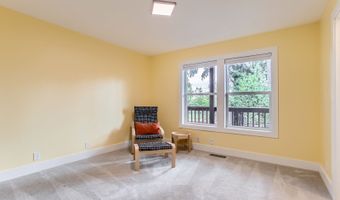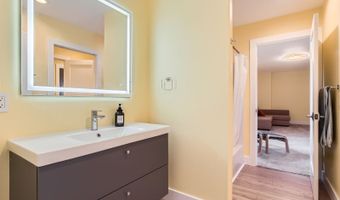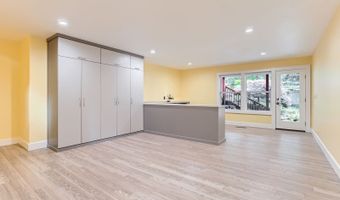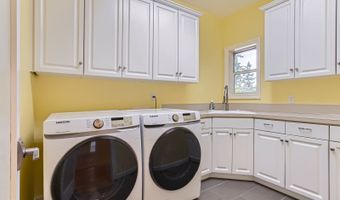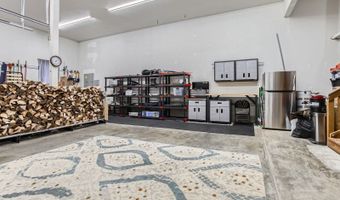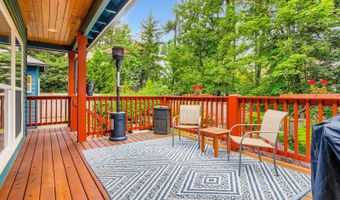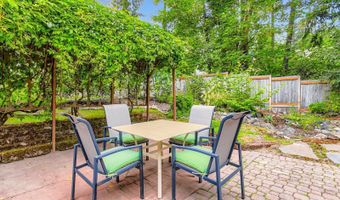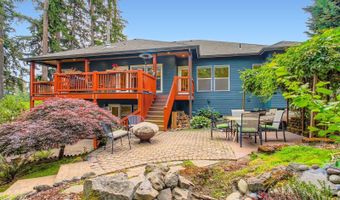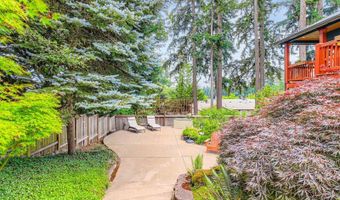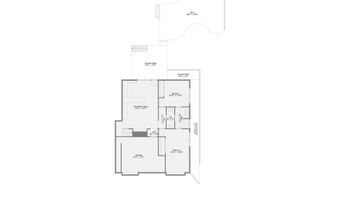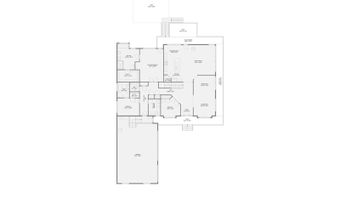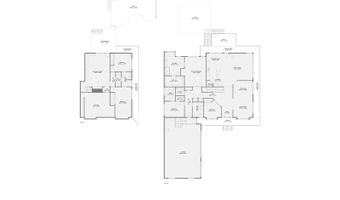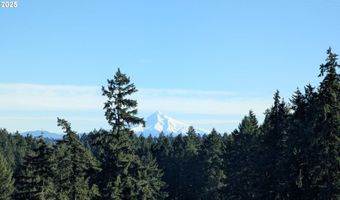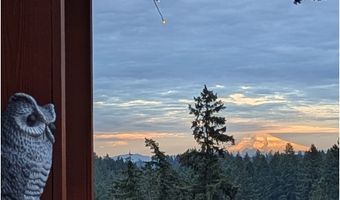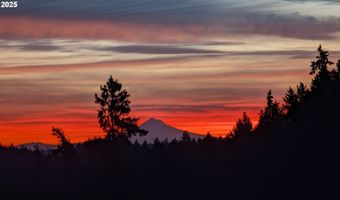Don't miss this exceptional opportunity to own this thoughtfully updated and impeccably maintained home! Offering five bedrooms, three full and one-half bathrooms, this residence combines refined design, high-end modern upgrades, and everyday functionality enhanced by advanced smart home technology. The main level welcomes you with soaring ceilings and abundant natural light. The expansive living room centers around a striking Scandinavian soapstone wood burning stove—an efficient and stylish focal point that provides gentle radiant warmth. The gourmet kitchen is designed for both daily living and entertaining, featuring solid surface countertops, stainless steel appliances, a gas cooktop with a hooded vent, a conventional oven, and a microwave/convection oven combo. Located on the main level, the primary suite serves as a private retreat, highlighted by elegant, coffered ceilings and a spa-inspired en suite bathroom featuring a large soaking tub, walk-in shower, dual vanities, and a spacious walk-in closet. Heated floors in the primary bathroom add luxurious comfort. Two additional main-level bedrooms include one with an attached full bathroom featuring a soaking tub and shower, ideal for guests or multi-generational living. Downstairs, two additional bedrooms share a full bathroom with dual separate vanities, providing privacy and convenience. A large bonus room with heated floors offers flexible space for recreation, hobbies, or work. The backyard is a peaceful, private oasis featuring a wrap-around covered deck on both the main and lower levels. Amazing Mt. Hood views from the upper deck! Smart home features include a Rachio-controlled sprinkler system, Daikin thermostat for heating and cooling, Nest controller for the front door security camera, Kasa app controls lighting and smart outlets and light switches throughout the home. Watts home app controls the heated floors. An oversized, 3 car garage with additional attic storage. No HOA's, RV parking space.
