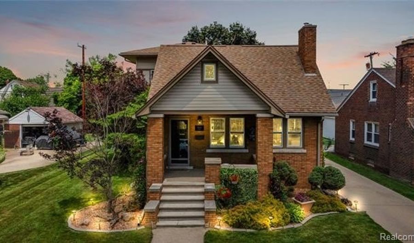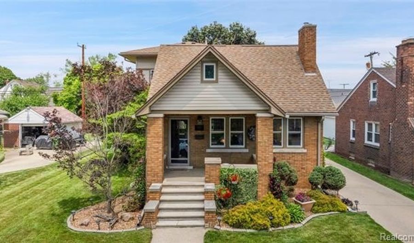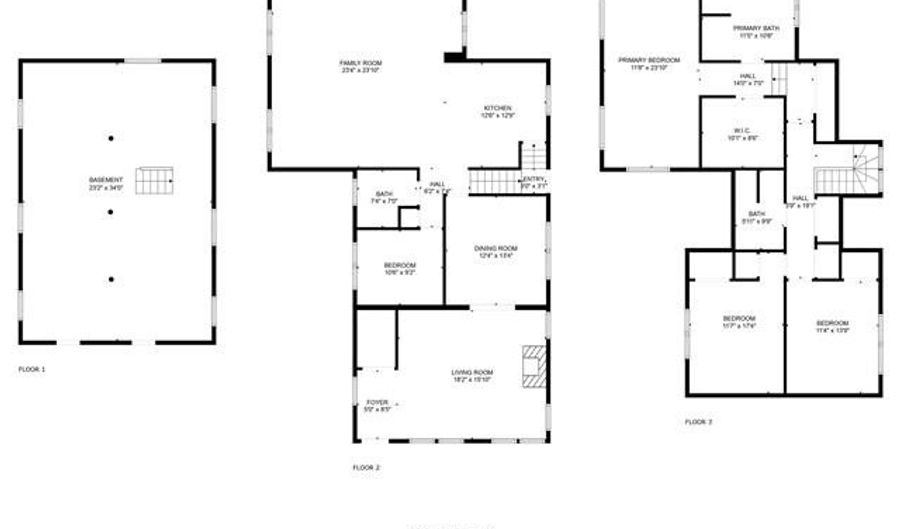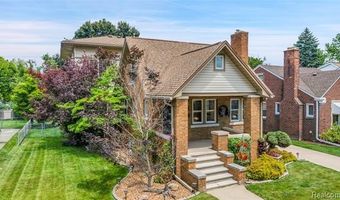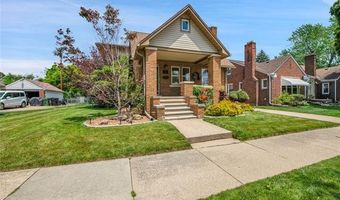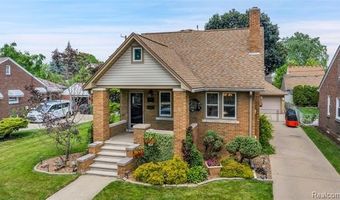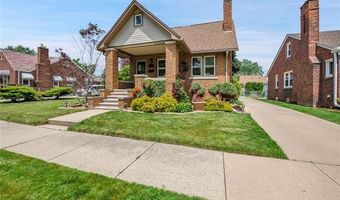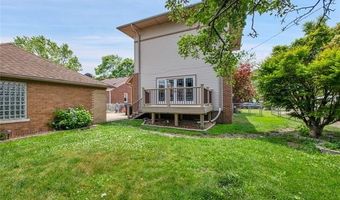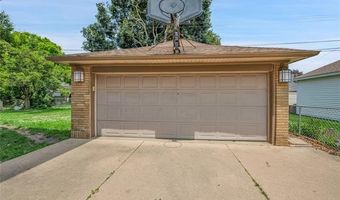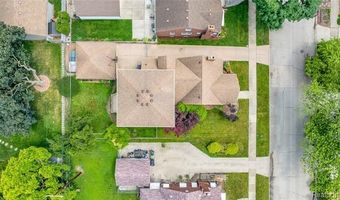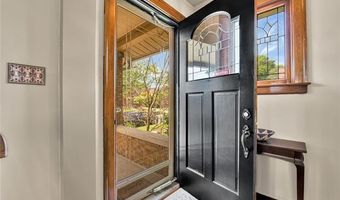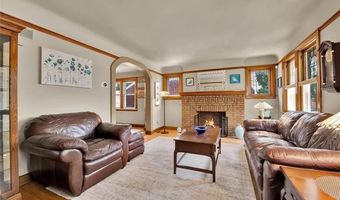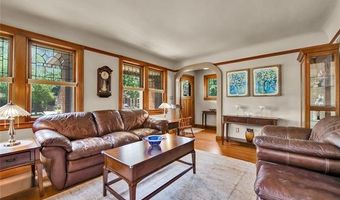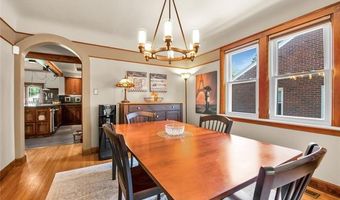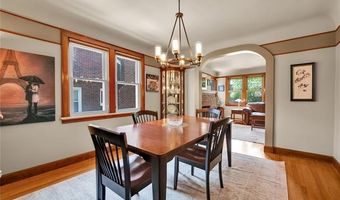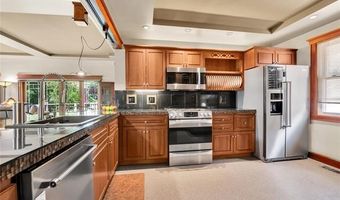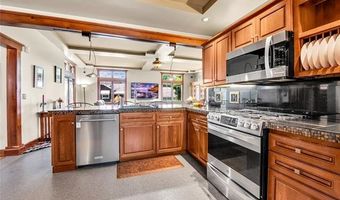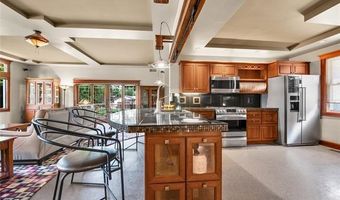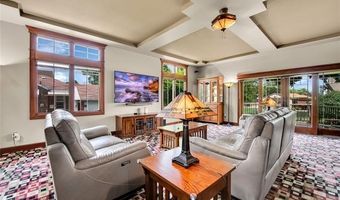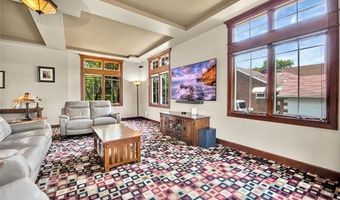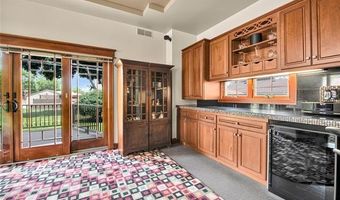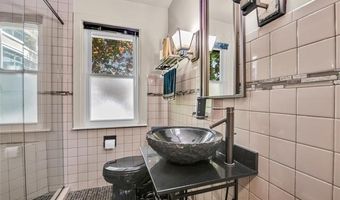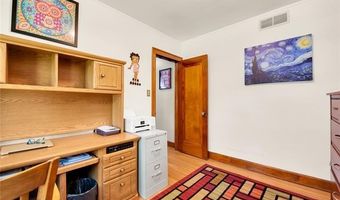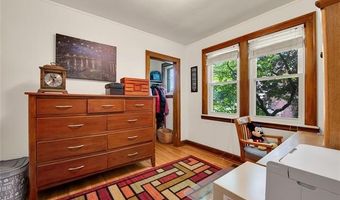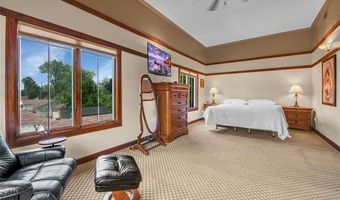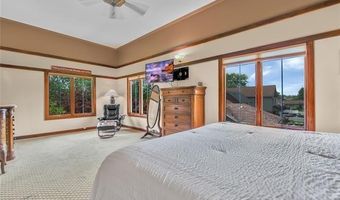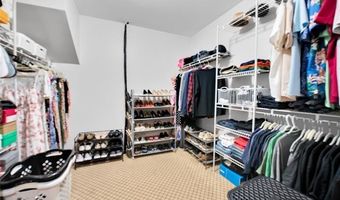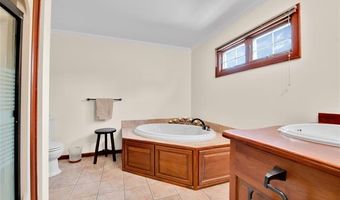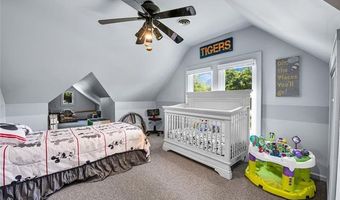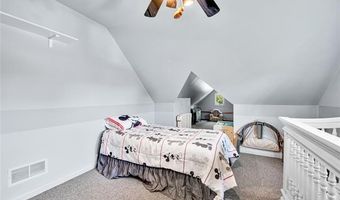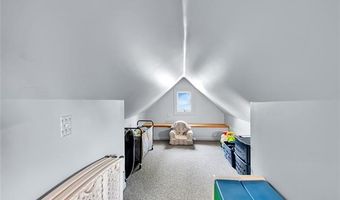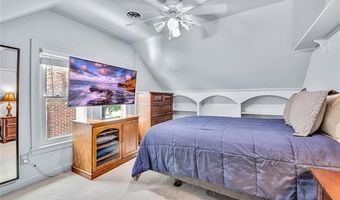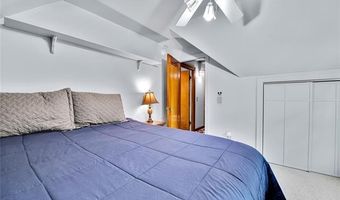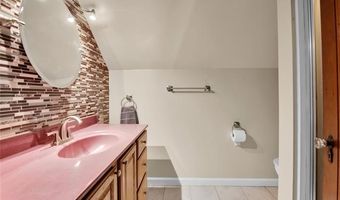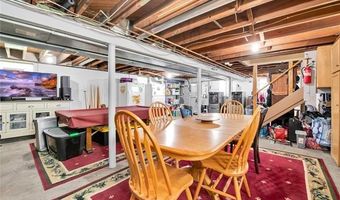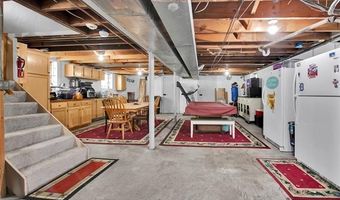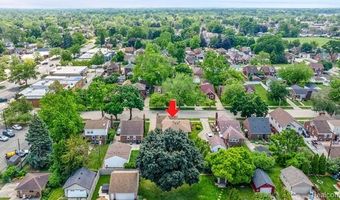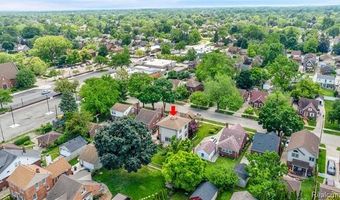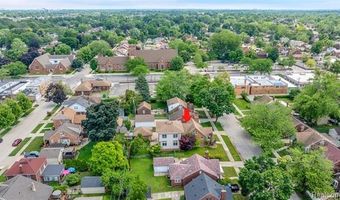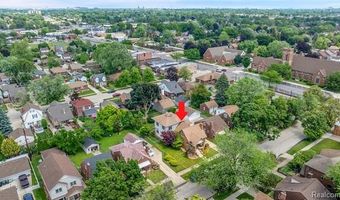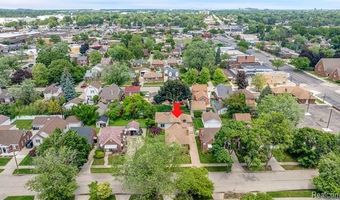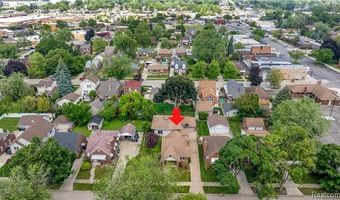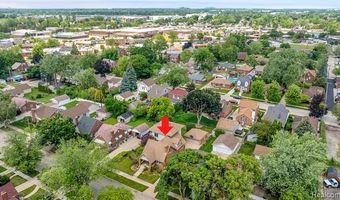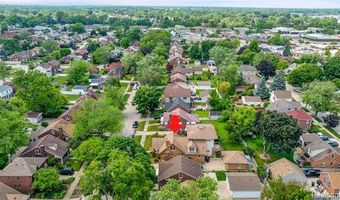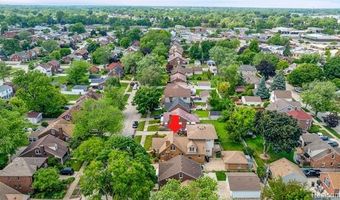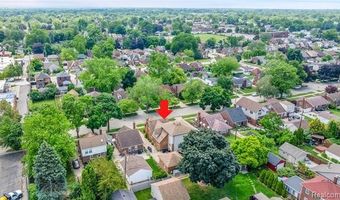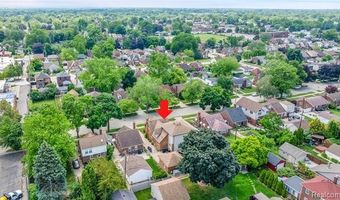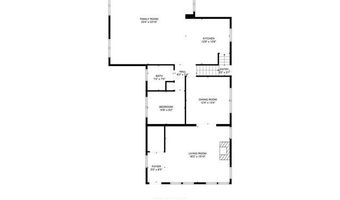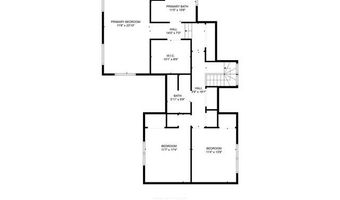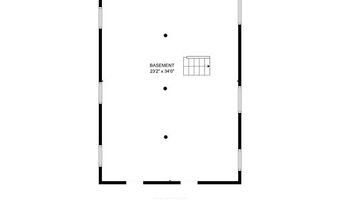15552 Harrison Ave Allen Park, MI 48101
Snapshot
Description
ONE-OF-A-KIND COLONIAL – 4 BEDROOMS, 3 FULL BATHS – NEARLY 2,600 SQ FT
Located on an oversized lot (a lot and a half) and just a short walk to Downtown Allen Park, this exceptional home blends classic charm with high-end updates throughout. Step inside to an open-concept layout featuring a gourmet kitchen with cherry wood cabinets, granite countertops, a 9-foot snack bar, stainless steel appliances, and Mannington vinyl flooring. The expansive family room is a showstopper—highlighted by a trey ceiling, Anderson windows and doorwall, a dry bar with wine refrigerator, 100% wool carpeting, and elegant wood trim. The spacious dining room is perfect for entertaining, while the inviting living room offers leaded glass windows, a natural fireplace, hardwood floors, and a beautifully detailed front entry door. The large master suite includes a walk-in closet and a fully updated bathroom. Upstairs bedrooms are generously sized with ample closet space and extra storage. Each floor has its own dedicated furnace and A/C unit for comfort and efficiency. Outside, enjoy low-maintenance living with a Trex deck off the family room, a covered front porch, and an extra-wide driveway with space for two vehicles beside the garage. Impeccably decorated and meticulously maintained, this home is much larger than it appears from the street and showcases quality craftsmanship throughout. Truly a must-see! All sizes are approximate, have agent verify.
Certificate of Occupancy provided at closing.
More Details
Features
History
| Date | Event | Price | $/Sqft | Source |
|---|---|---|---|---|
| Price Changed | $399,900 -4.76% | $154 | EXP Realty | |
| Listed For Sale | $419,900 | $162 | EXP Realty |
Taxes
| Year | Annual Amount | Description |
|---|---|---|
| $6,798 |
Nearby Schools
Elementary School Arno Elementary School | 0.4 miles away | KG - 05 | |
Middle School Allen Park Middle School | 0.8 miles away | 06 - 08 | |
Elementary School Bennie Elementary School | 0.8 miles away | KG - 05 |
