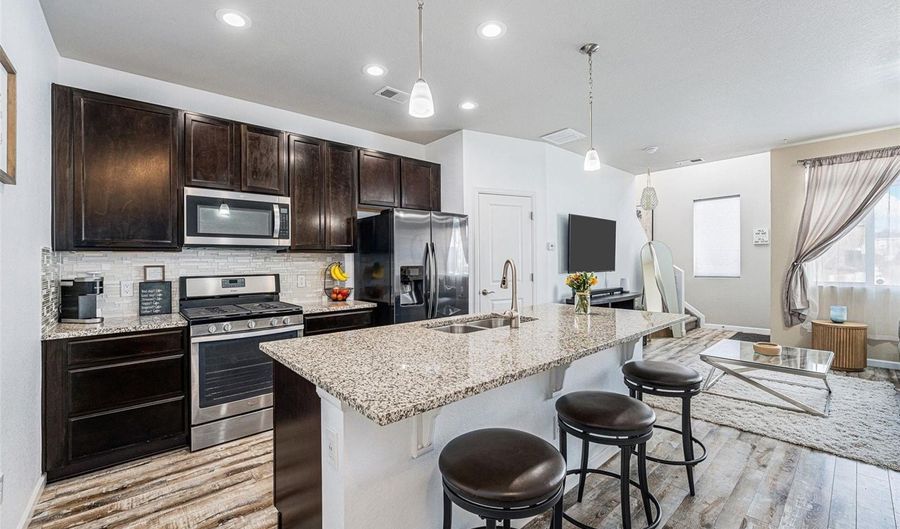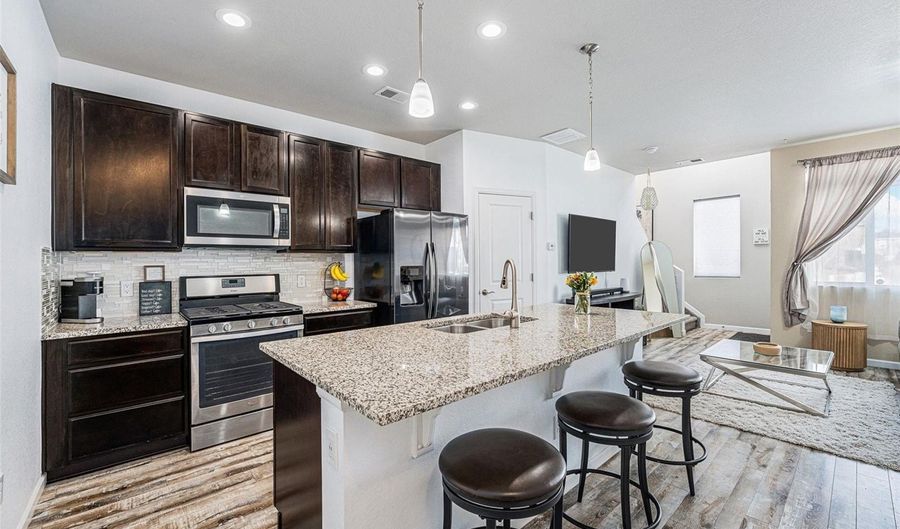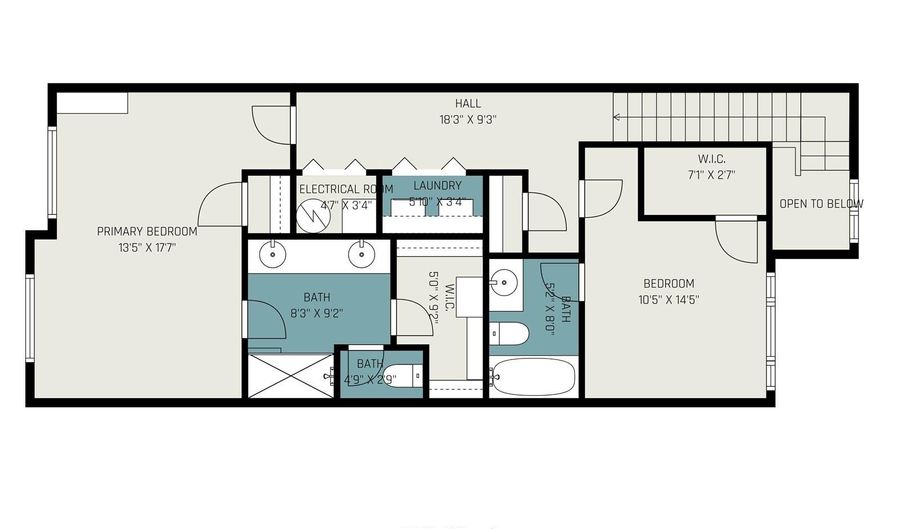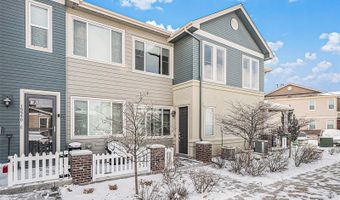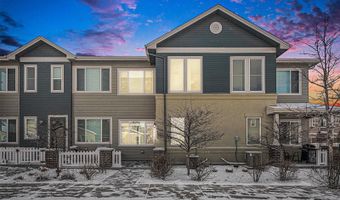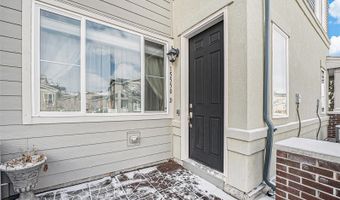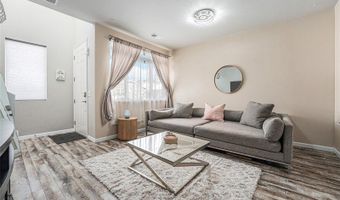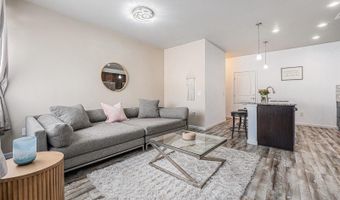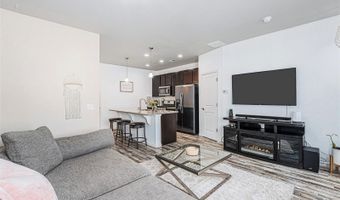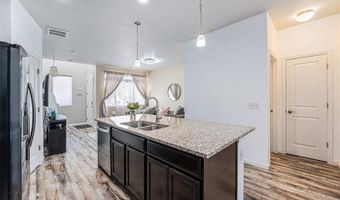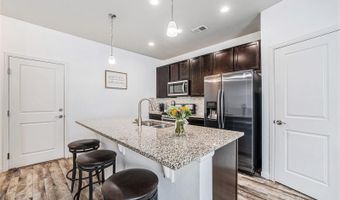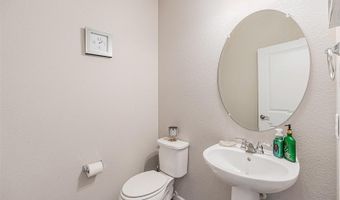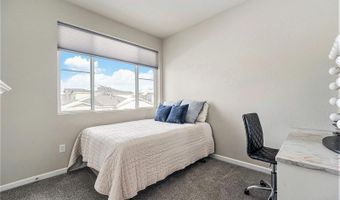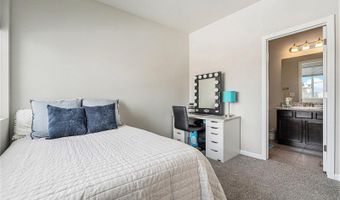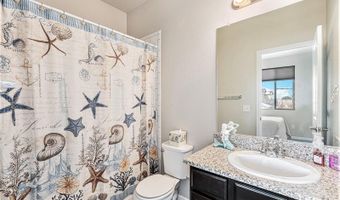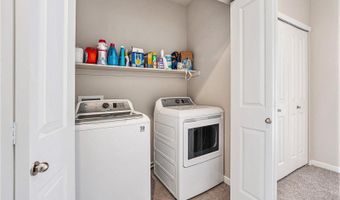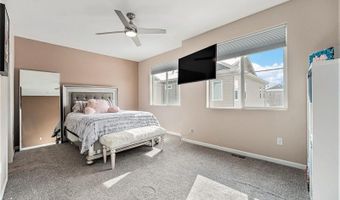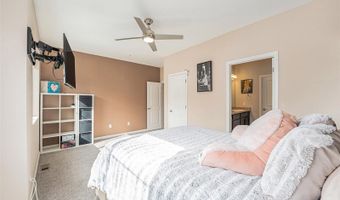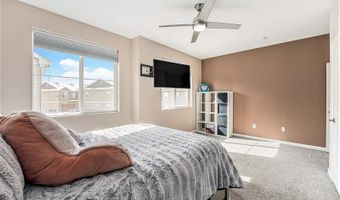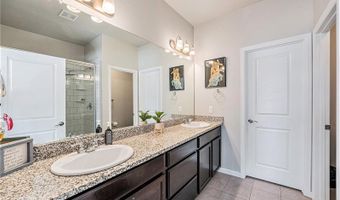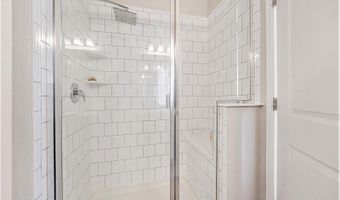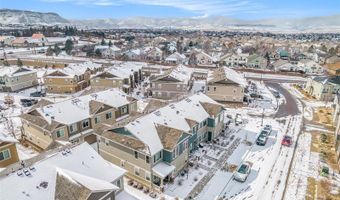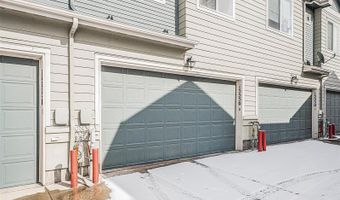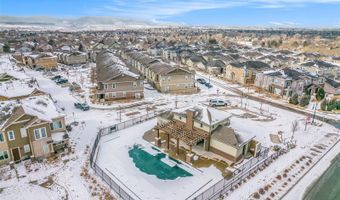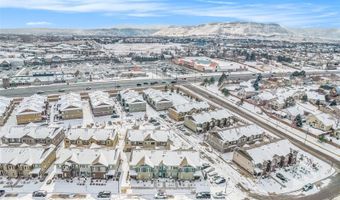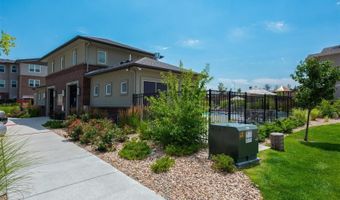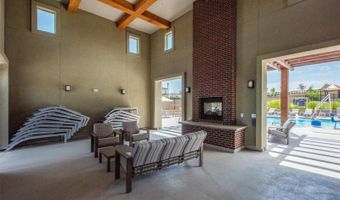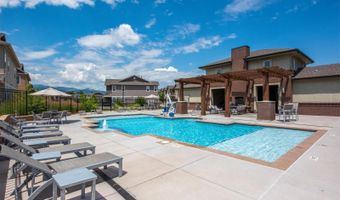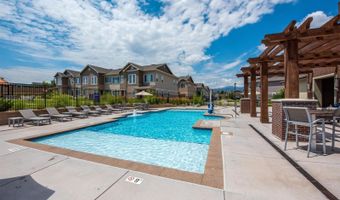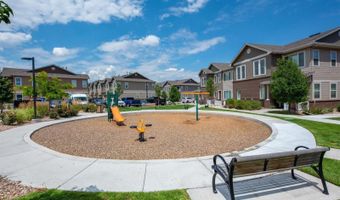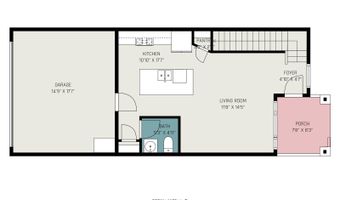15550 W 64th Pl DArvada, CO 80007
Snapshot
Description
Welcome to this Modern Contemporary townhome located in West Arvada! This 2-bedroom, 3-bathroom home greets you with a spacious open-concept living room and kitchen featuring an inviting island breakfast nook. The kitchen features top-of-the-line stainless steel appliances, including a gas stove and upgraded refrigerator, Granite counter tops, along with a generous walk-in pantry for all your storage needs. On the main level, you'll find a convenient 3/4 bathroom for guests and a 2-car attached garage for easy access to the home and storage. Upstairs, the primary bedroom offers a luxurious retreat with a 5-piece en-suite bathroom, CUSTOM walk-in closet, and an additional closet space for all the fashionistas.The second bedroom is equally impressive with a full bathroom featuring a bathtub/shower combo and a large walk-in closet. The laundry area on the second floor adds to the convenience of this home as you will not have to go up and down the stairs to do laundry! Enjoy the convenience of a variety of restaurants and stores just across the street, including King Soopers, Sprouts, Jersey Mike's, Chipotle, Kohl's, Sephora, and more! Don't miss the opportunity to make this townhome your new haven! With a low HOA fee of only $54/month this townhome will not last long. Take advantage of the assumable mortgage as well, call listing agent for details.
More Details
Features
History
| Date | Event | Price | $/Sqft | Source |
|---|---|---|---|---|
| Listed For Sale | $490,000 | $363 | Keller Williams Advantage Realty LLC |
Expenses
| Category | Value | Frequency |
|---|---|---|
| Home Owner Assessments Fee | $54 | Monthly |
Nearby Schools
Elementary School West Woods Elementary School | 1.1 miles away | KG - 06 | |
Elementary School Van Arsdale Elementary School | 2 miles away | KG - 06 | |
Elementary School Stott Elementary School | 1.8 miles away | PK - 06 |
