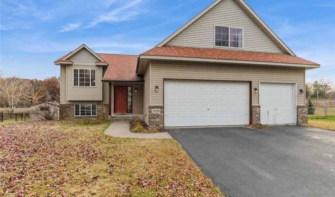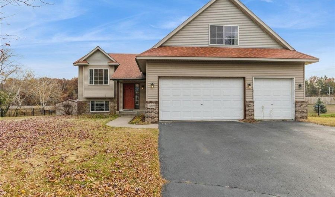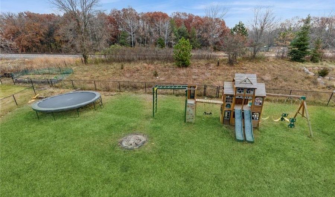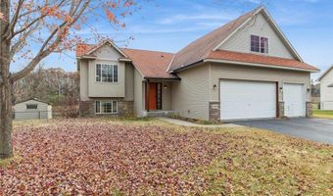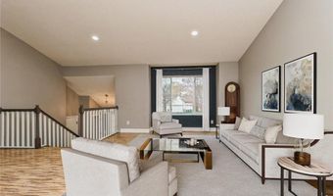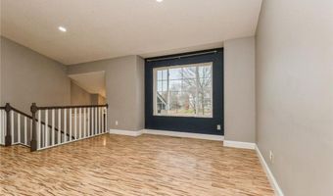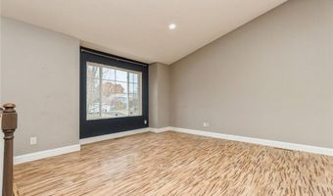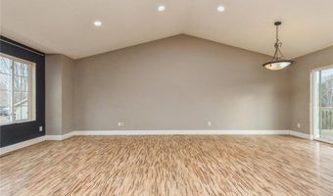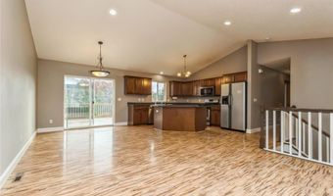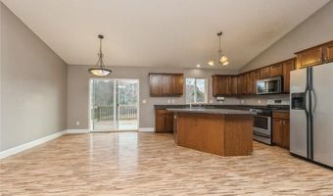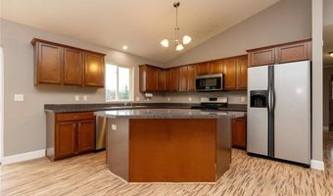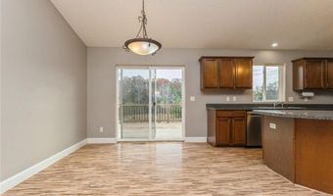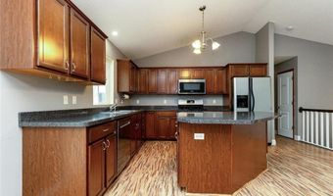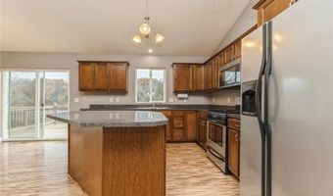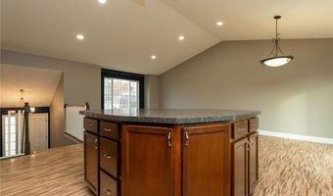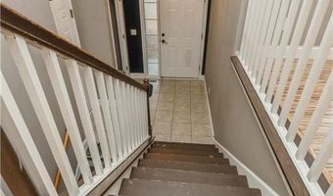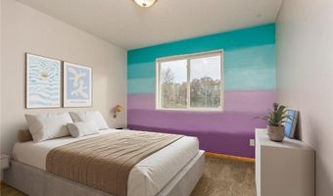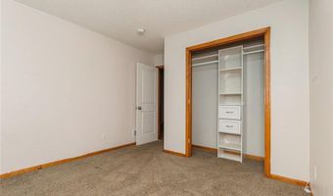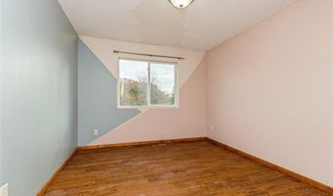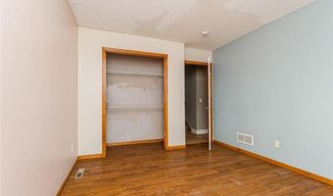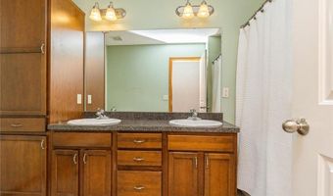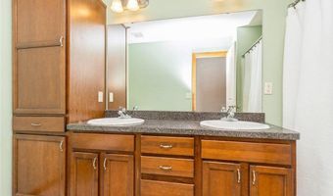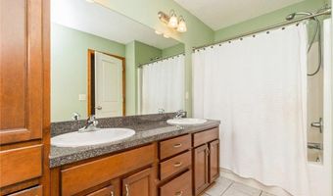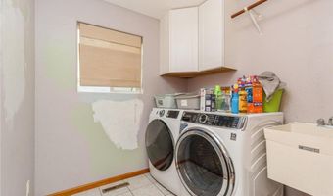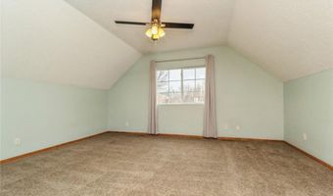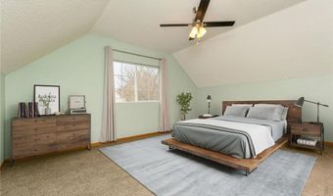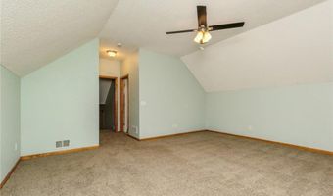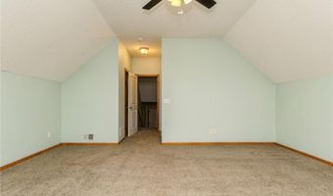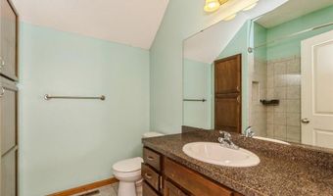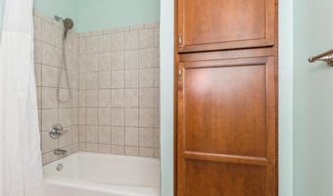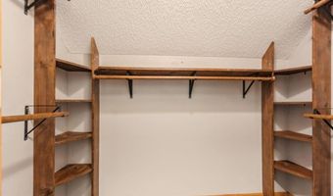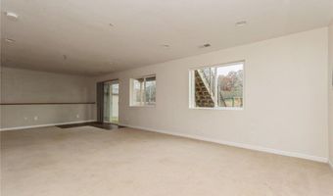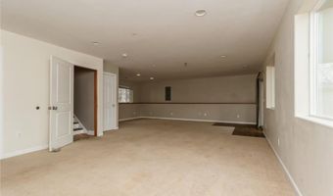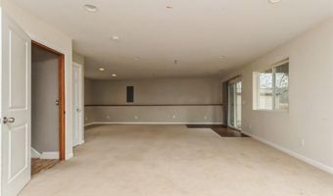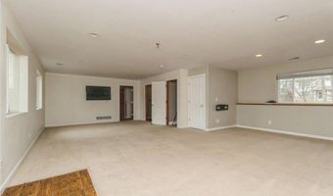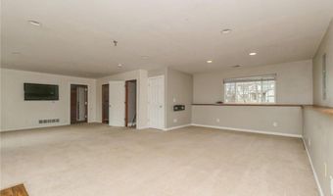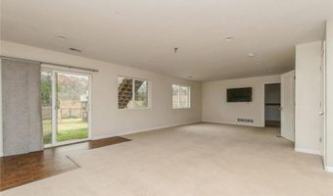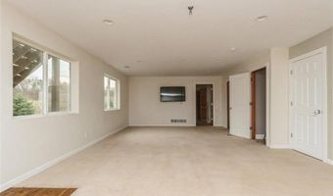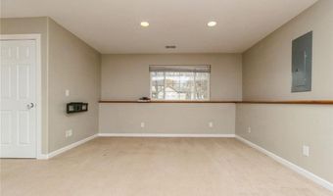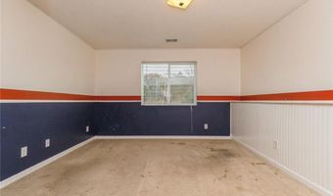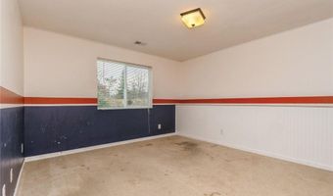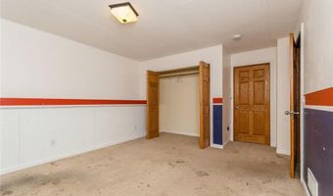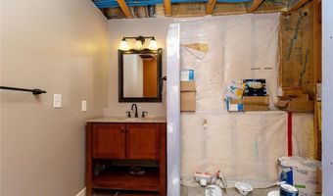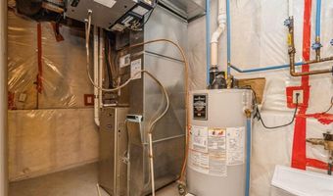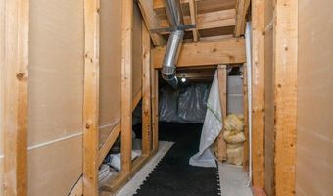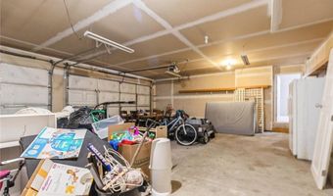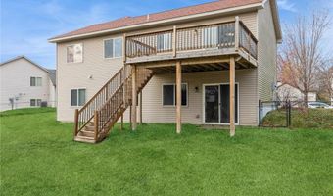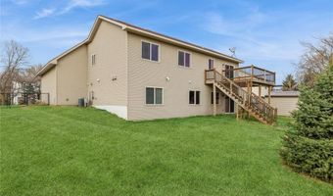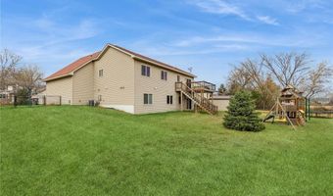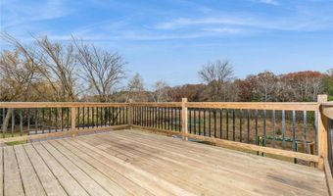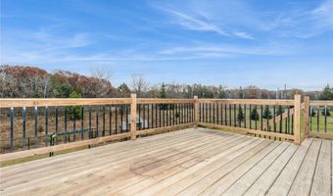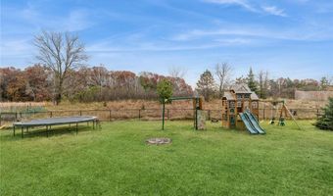15539 Vale St NW Andover, MN 55304
Snapshot
Description
This charming three-level split home in Andover, MN offers 2,514 square feet of comfortable living space. With 4 bedrooms and 3 bathrooms, there's plenty of room for the whole family. The home boasts a variety of desirable features, including a patio for outdoor entertaining, ceiling fans for year-round comfort, and beautiful natural woodwork. The inground sprinklers keep the lawn lush and green, while the kitchen window adds a touch of natural light.The vaulted ceilings create an airy and spacious feel, and the chain link fence provides security and privacy. The brick exterior adds a classic touch, and the walk-out basement offers additional living space.The main floor features an informal dining room, perfect for casual meals, and a great room in the lower level, ideal for relaxation or entertaining. The main floor laundry adds convenience, and the full private primary bathroom offers a luxurious retreat.Overall, this three-level split home in Andover is a fantastic option for families seeking a comfortable and stylish living space.
More Details
Features
History
| Date | Event | Price | $/Sqft | Source |
|---|---|---|---|---|
| Price Changed | $410,000 -2.84% | $163 | Jernell Realty | |
| Listed For Sale | $422,000 | $168 | Jernell Realty |
Taxes
| Year | Annual Amount | Description |
|---|---|---|
| 2024 | $4,917 |
Nearby Schools
Middle School Oak View Middle | 0.9 miles away | 06 - 08 | |
Elementary School Andover Elementary | 1.1 miles away | KG - 05 | |
Senior High School Andover Senior High | 1.7 miles away | 09 - 12 |
