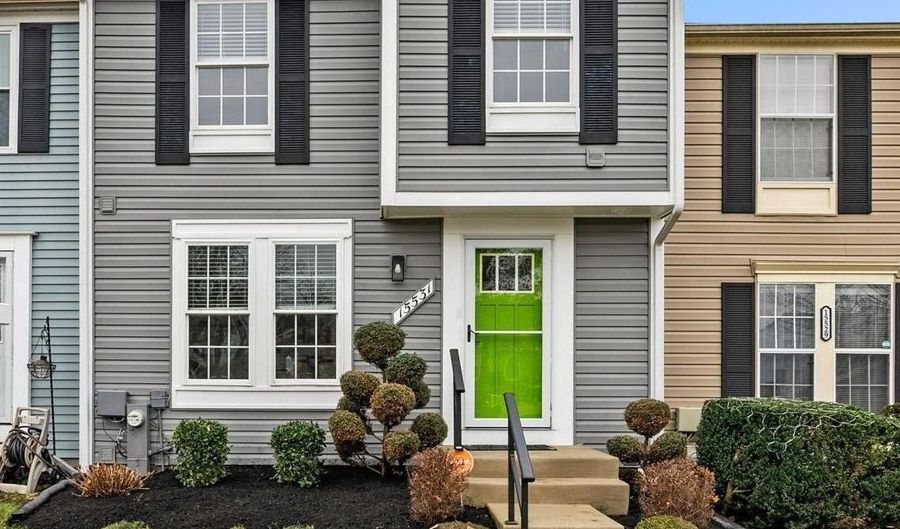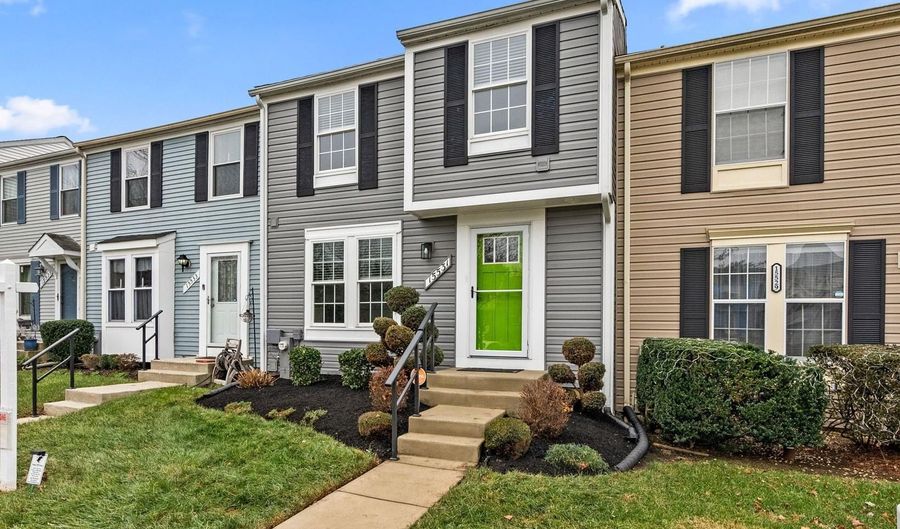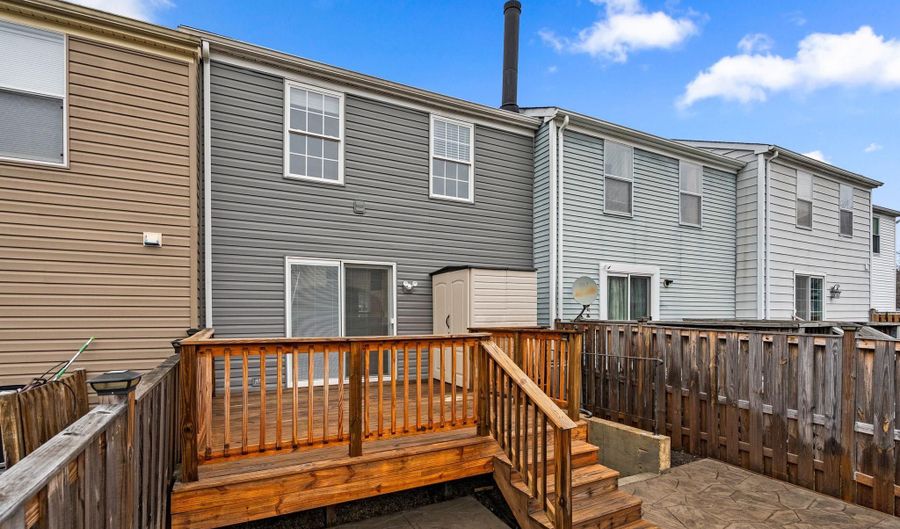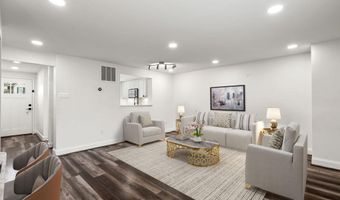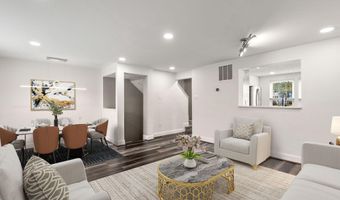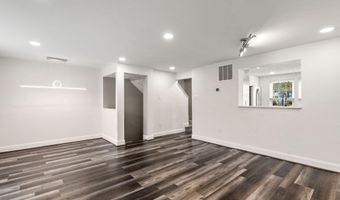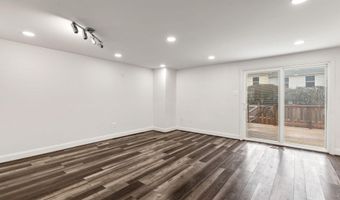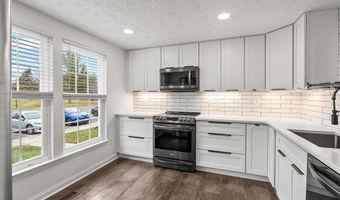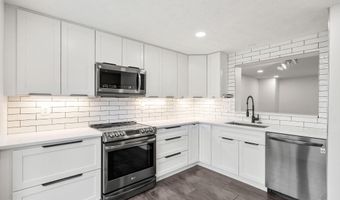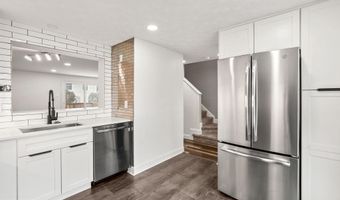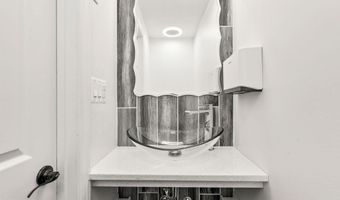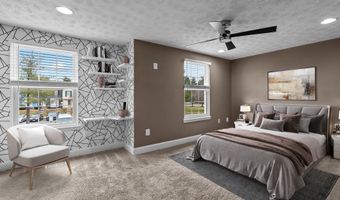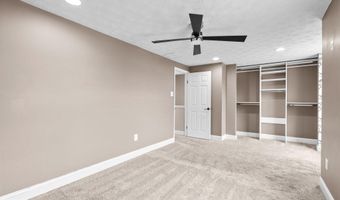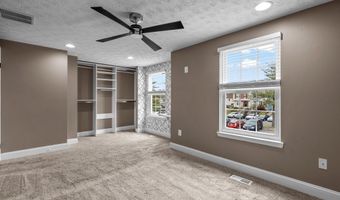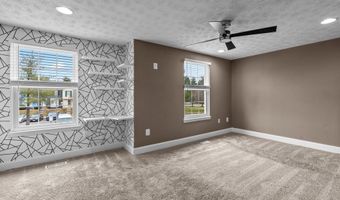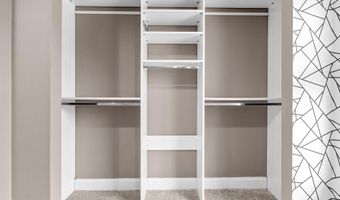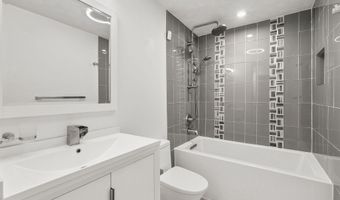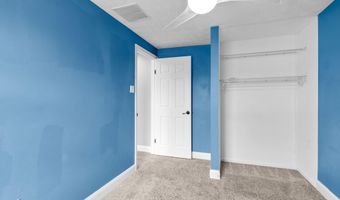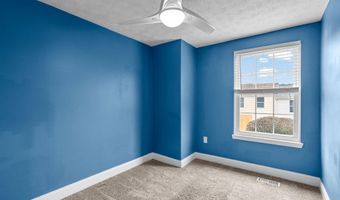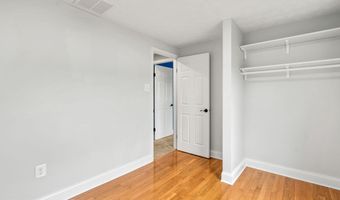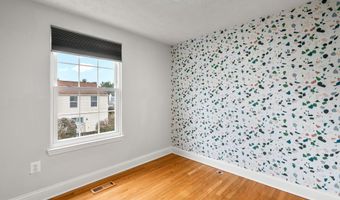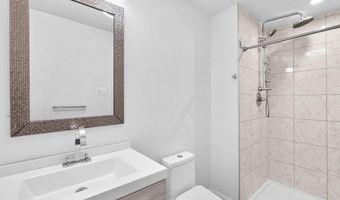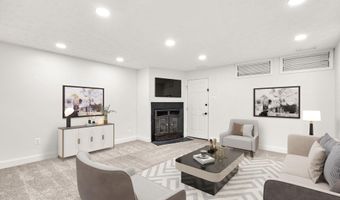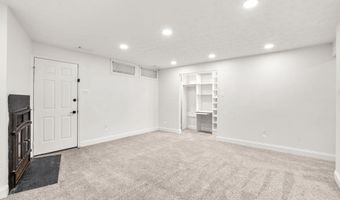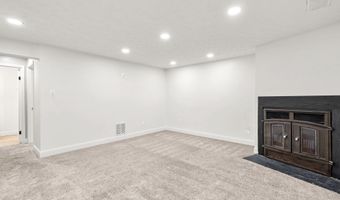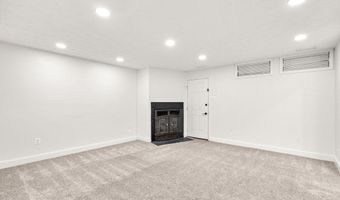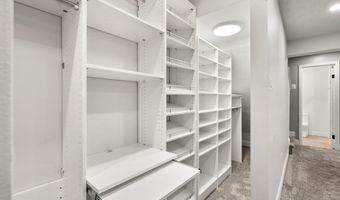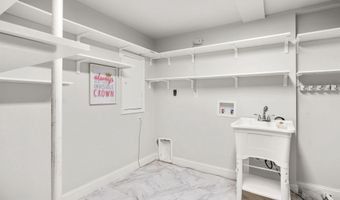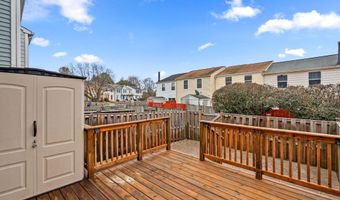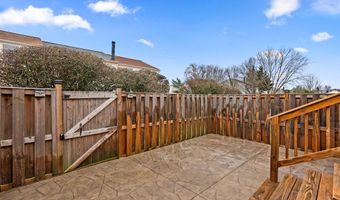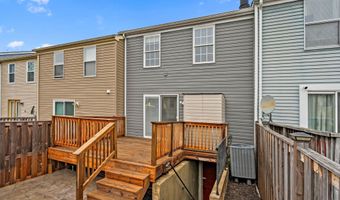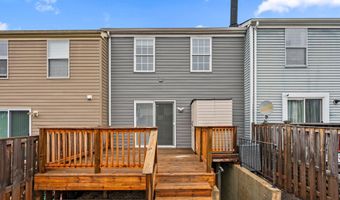15531 N NEMO Ct Bowie, MD 20716
Snapshot
Description
Charming colonial townhouse offering 1,140 square feet, 3 bedrooms, and 2 full baths in Oak Pond Plat. Lush landscaping welcomes you to the main level, where the foyer opens to gleaming floors that flow seamlessly into a spacious, open-concept living and dining area. This inviting space is enhanced by recessed lighting, eclectic fixtures, and direct access to the deck. Adjacent to the foyer, the modern kitchen shines with bright white cabinetry, stainless steel appliances, and a classic subway tile backsplash. A pass-through window connects the kitchen to the living and dining area, making entertaining a breeze. A chic powder room completes the main level.
Upstairs, discover three well-sized bedrooms, including a primary suite with an open closet system and a striking accent wall. A fully renovated bathroom adds functionality to the upper level. The lower level offers a versatile recreation room with a cozy fireplace, custom storage solutions, and walk-up access to the backyard. This level also includes a full bathroom and a utility/laundry room for added convenience.
Step outside to enjoy the deck, complete with a storage shed, or relax on the fully fenced patio for added privacy. This home includes two assigned parking spaces, making it as practical as it is inviting.
More Details
Features
History
| Date | Event | Price | $/Sqft | Source |
|---|---|---|---|---|
| Listed For Sale | $399,900 | $351 | Keller Williams Lucido Agency |
Expenses
| Category | Value | Frequency |
|---|---|---|
| Home Owner Assessments Fee | $171 | Quarterly |
Taxes
| Year | Annual Amount | Description |
|---|---|---|
| $4,754 |
Nearby Schools
Elementary School Northview Elementary | 1 miles away | PK - 05 | |
Elementary School Pointer Ridge Elementary | 1.6 miles away | PK - 05 | |
Elementary School Heather Hills Elementary | 1.7 miles away | PK - 06 |
