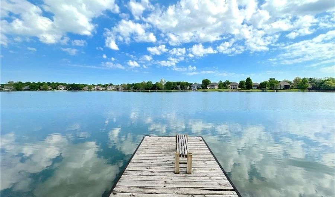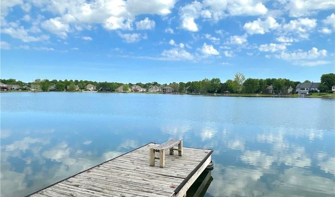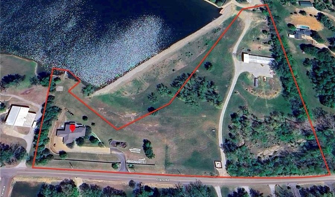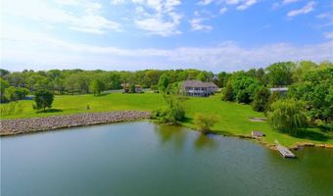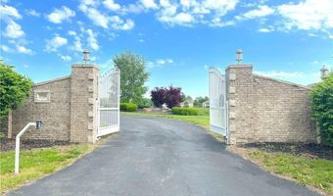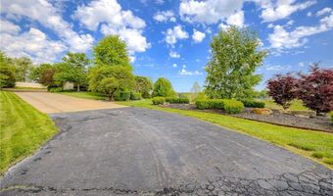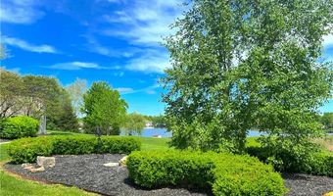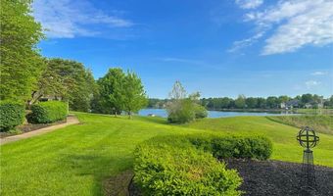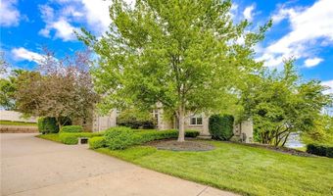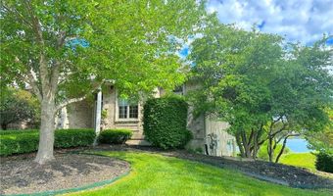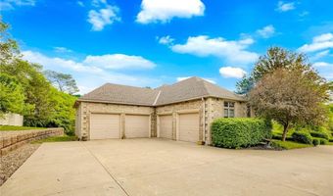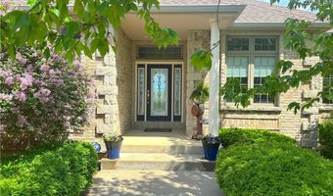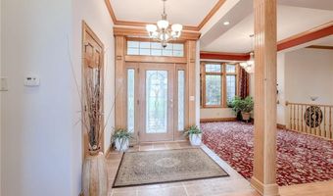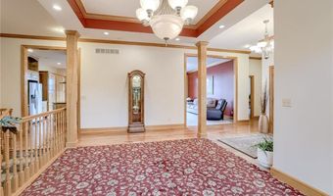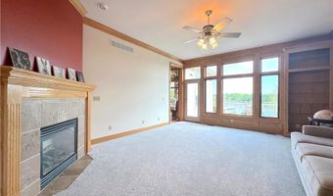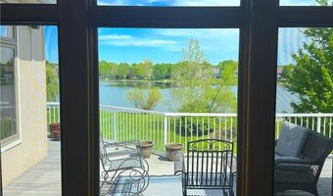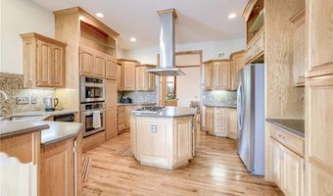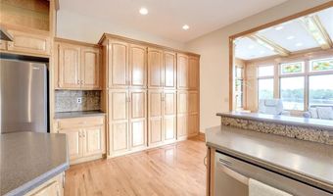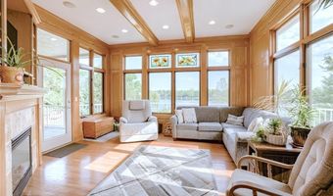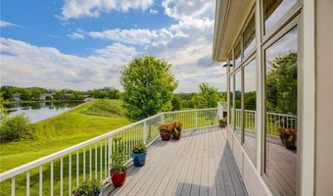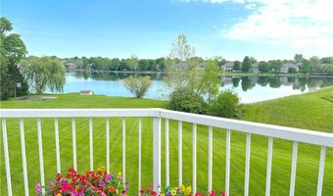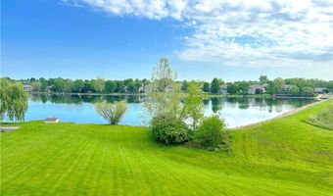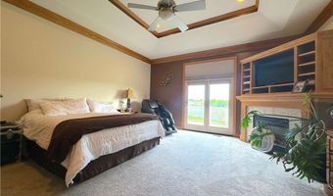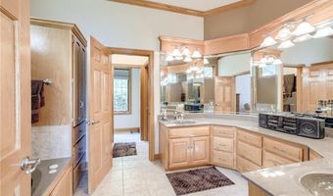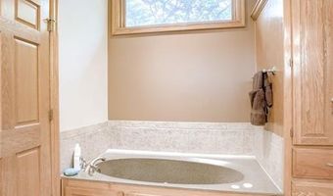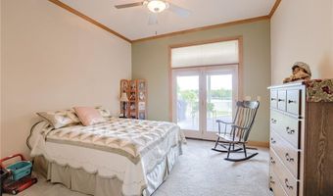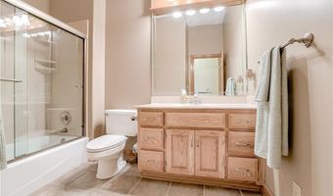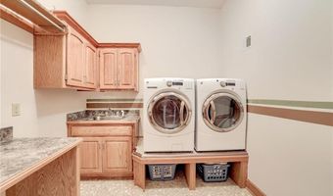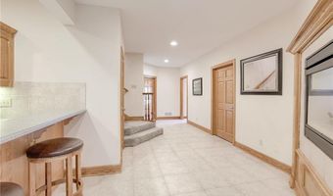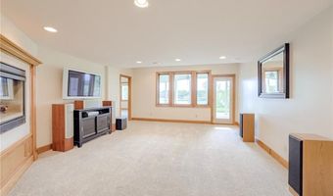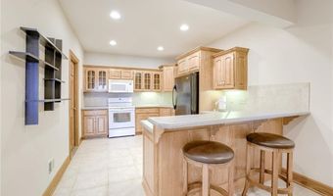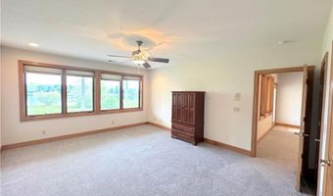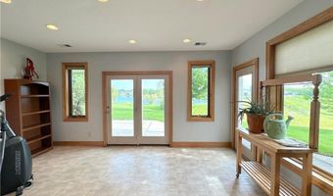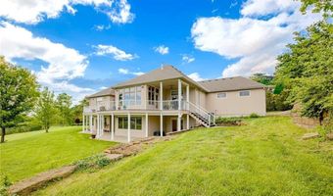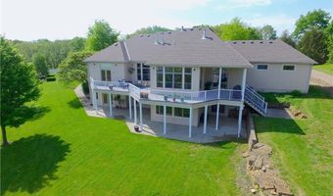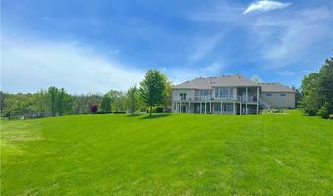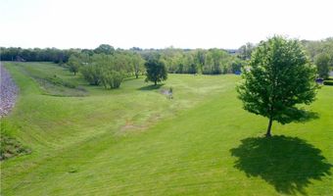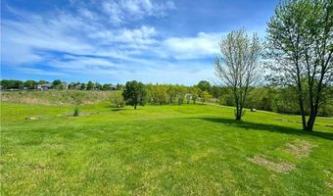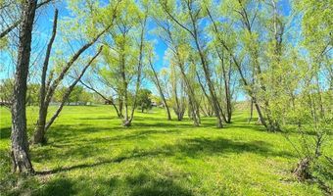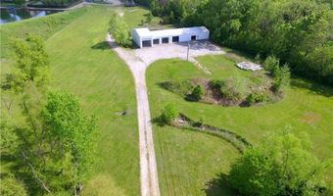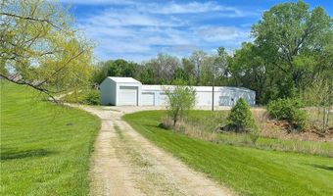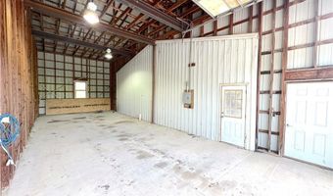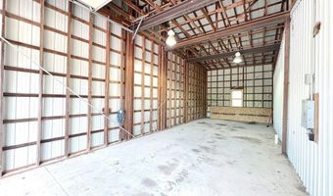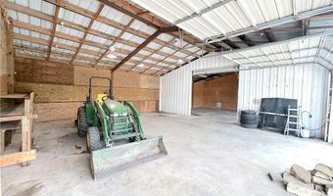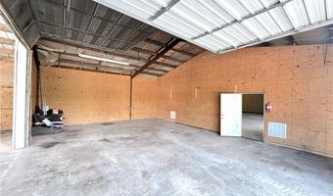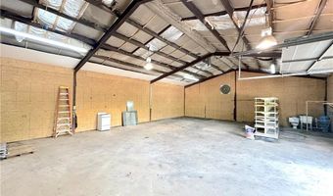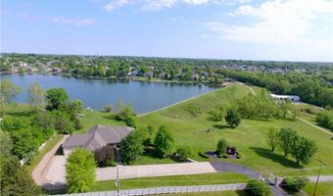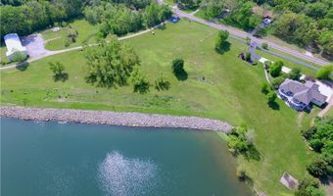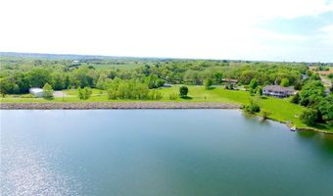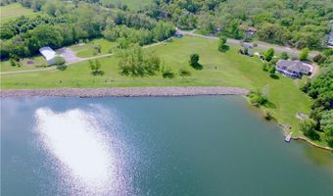15526 Evans Rd Basehor, KS 66007
Snapshot
Description
STUNNING one of a kind custom built Estate on Cedar Lake! This private gated property sits on 9.36 sprawling acres….NO HOA….*Also option to purchase the home & 4.34 acres only* Quality built w/ 2x6 construction w/ high end finishes throughout and gorgeous lake views in every direction! Meticulously maintained from top to bottom! Light & bright open layout featuring over 4,500 sqft of finished space that includes, 4 bedrooms, 3.5 bathrooms, a huge 4 car garage. Spacious vaulted entryway leading to living room with incredible outdoor views of the lake. Large gourmet kitchen with high end stainless steel appliances. Just off the kitchen you can enjoy the scenic views all year round with this 4 seasons room with lots of natural light. Entertainers dream as you step out back and enjoy the large deck that extends the full length of the home from one end to the other with unbelieve views of the property and Cedar Lake! Huge master bedroom featuring beautiful corner fireplace, sitting area and door leading out to deck. Private bathroom suite & large walk-in closet. Additional bedroom and full bath on main level as well as large laundry room for your convenance. Finished walkout lower level is the perfect place to entertain guest and features a full kitchen and bar, game area as well as additional living room, two spacious bedrooms as well as large office space with its own private entryway and private bathroom. Endless possibilities to run your business from your own home office. A 15-zone sprinkler system that is irrigated directly from the lake to maintain the beautiful landscaping, mature trees and manicured lawns. Enjoy your own private dock on the lake. On the far end of the property you will find a large shop building with approximately 5,000. Sqft. This makes for the perfect place to run your business or to store your car collection, camper’s and boats. Great highway access for commuting, close to KCI airport, close to shopping. BETTER HURRY! THIS WILL NOT LAST LONG!
More Details
Features
History
| Date | Event | Price | $/Sqft | Source |
|---|---|---|---|---|
| Price Changed | $1,225,000 -3.92% | $272 | RE/MAX Realty Suburban Inc | |
| Listed For Sale | $1,275,000 | $283 | RE/MAX Realty Suburban Inc |
