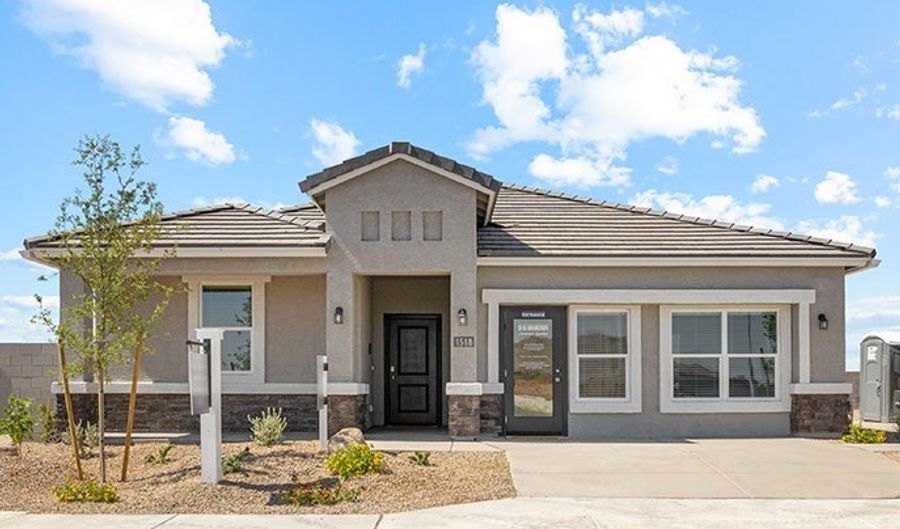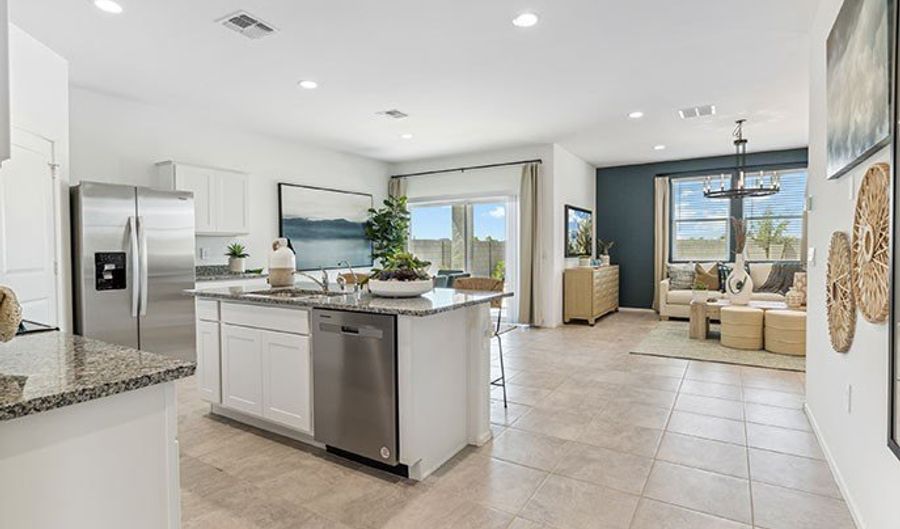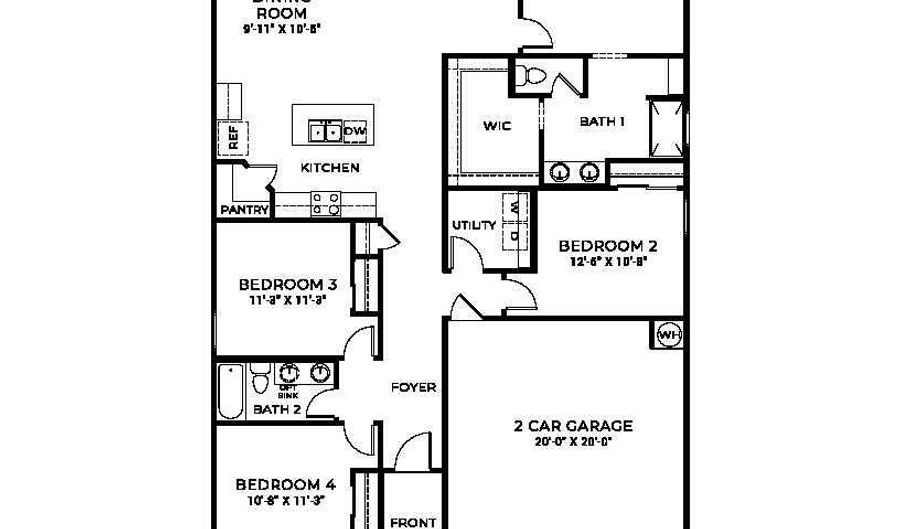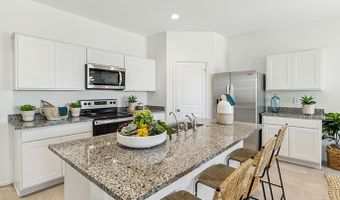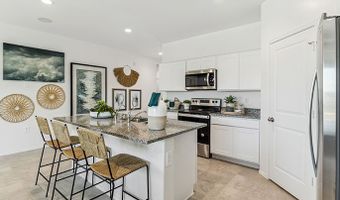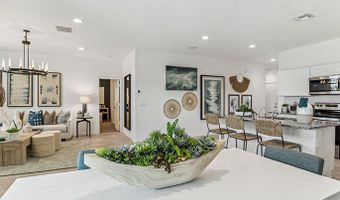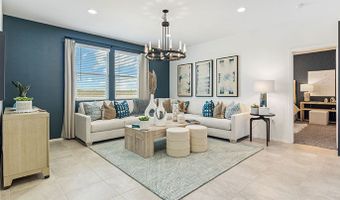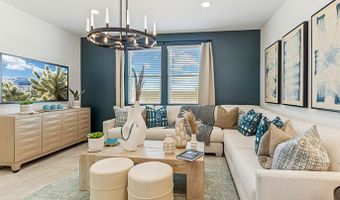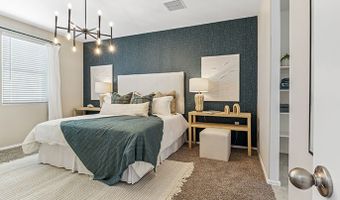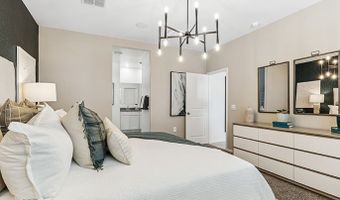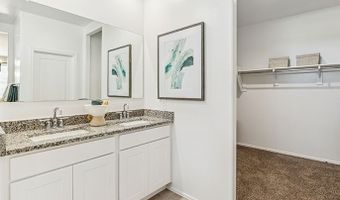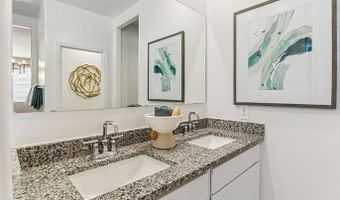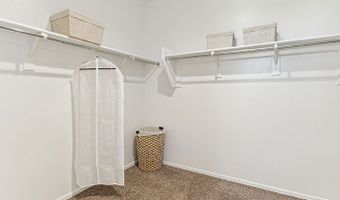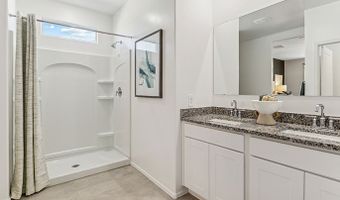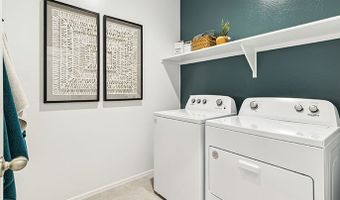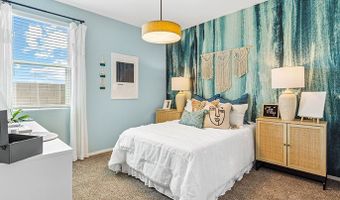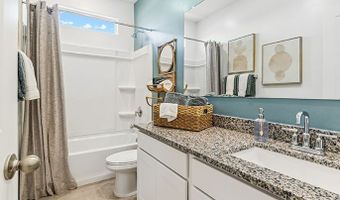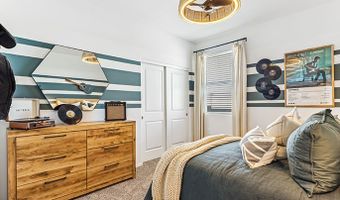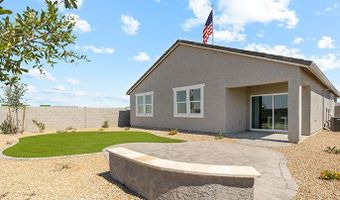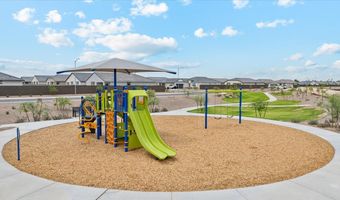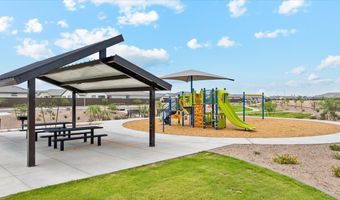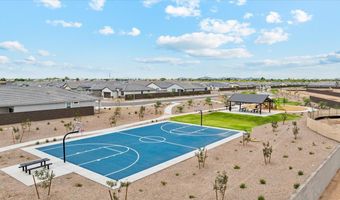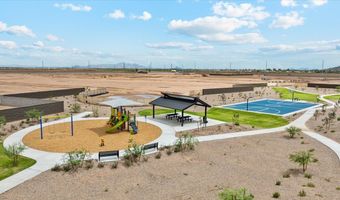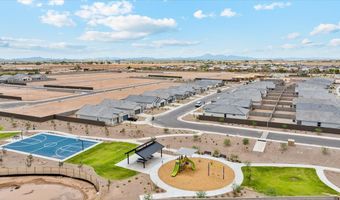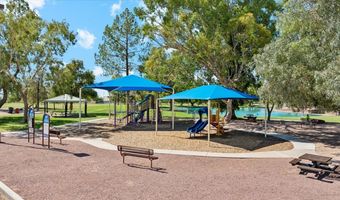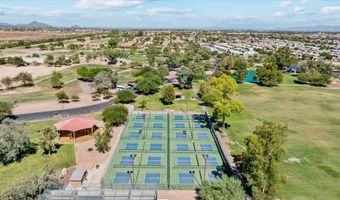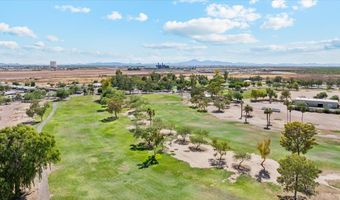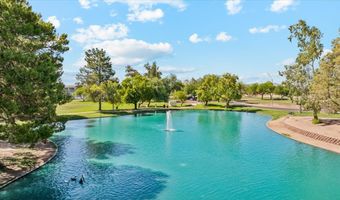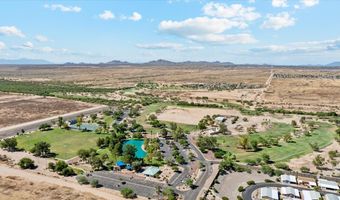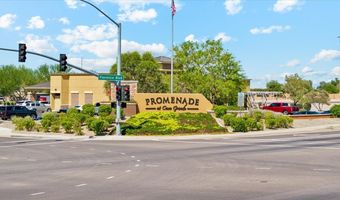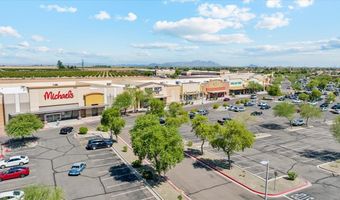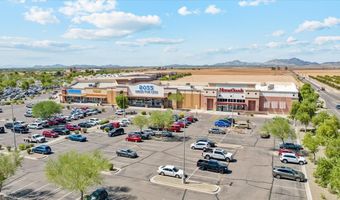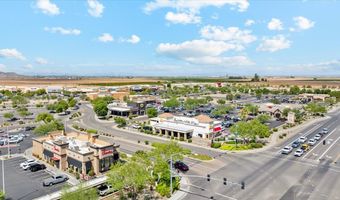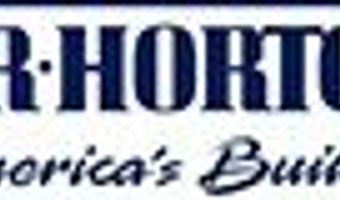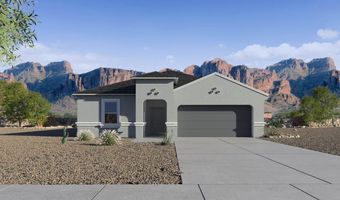1552 E MASON Dr Casa Grande, AZ 85122
Snapshot
Description
Welcome to the Cali floor plan, a beautifully crafted home featuring four bedrooms and two bathrooms. Upon entering, you are greeted by three bedrooms and the shared bathroom. Moving past the bedrooms, the foyer opens up into the expansive great room. This central living space is perfect for relaxation and entertainment, featuring large windows that let in plenty of natural light. Adjacent to the great room, the kitchen is designed for both functionality and style. It features modern appliances, ample counter space, and a large island that doubles as a casual dining area. Situated on one side of the house, the primary bedroom serves as a tranquil retreat. It boasts a spacious layout, a walk-in closet for ample storage, and an en-suite bathroom equipped with modern fixtures. The en-suite includes a large shower, dual-sink vanity, and elegant finishes, providing a luxurious space to unwind. On the opposite side of the house, youll find three additional bedrooms. These rooms are generously sized and versatile, making them perfect for family members, guests, or a home office. Each bedroom offers ample closet space and easy access to the shared bathroom. The shared bathroom is centrally located to serve the additional bedrooms. Step outside from the great room onto the covered patio, an ideal space for outdoor dining, entertaining, or simply relaxing and enjoying the fresh air. This detailed description of the Cali floor plan highlights the thoughtful design and modern amenities that make it an ideal choice for those seeking a comfortable, functional, and stylish living space. Images and 3D tours only represent the Cali floor plan and may vary from homes as built. Speak to your sales representatives for more information.
More Details
Features
History
| Date | Event | Price | $/Sqft | Source |
|---|---|---|---|---|
| Price Changed | $374,990 -1.32% | $206 | Phoenix East | |
| Listed For Sale | $379,990 | $208 | Phoenix East |
Nearby Schools
Elementary School Mesquite Elementary School | 0.6 miles away | PK - 06 | |
Elementary School Palo Verde School | 1.3 miles away | PK - 05 | |
Elementary School Evergreen Elementary School | 1.5 miles away | KG - 05 |
