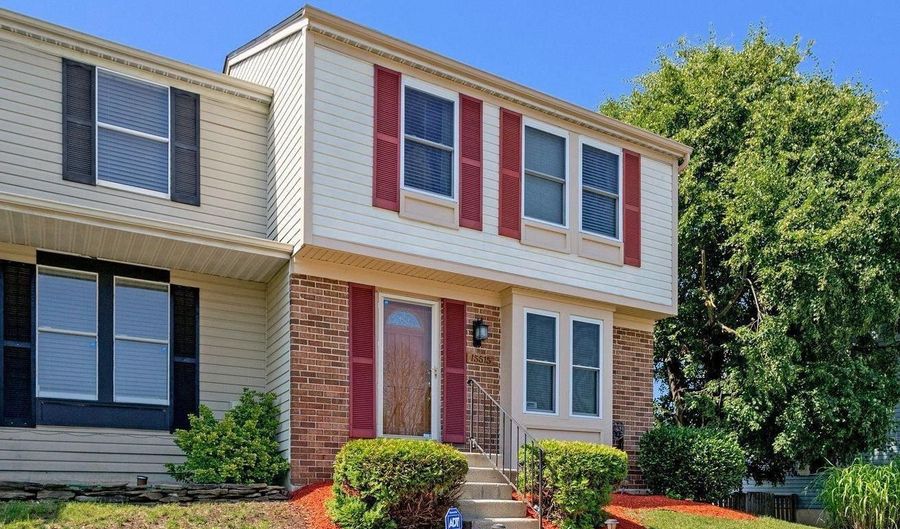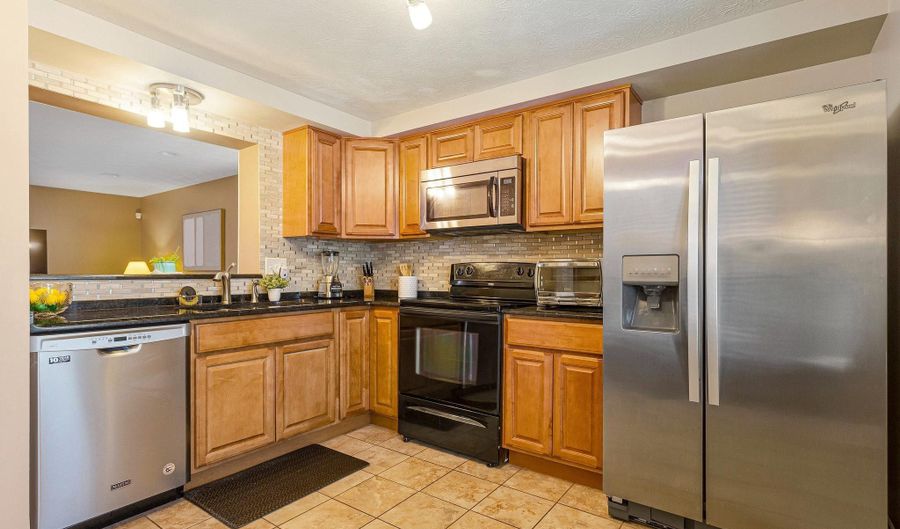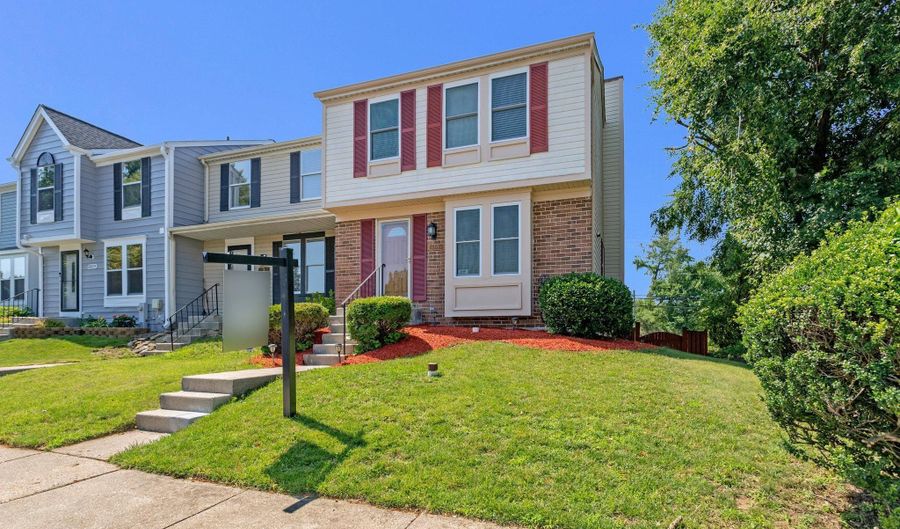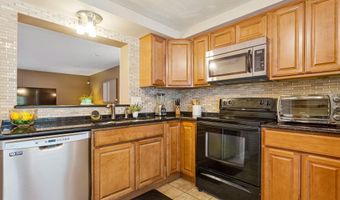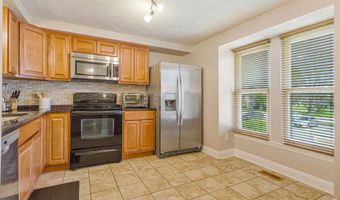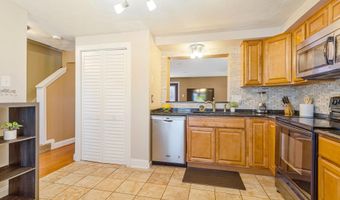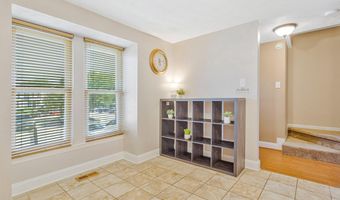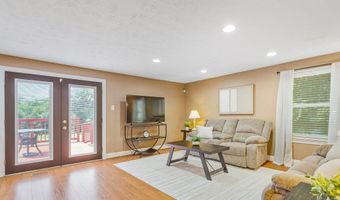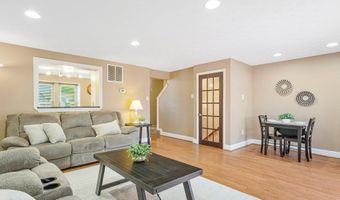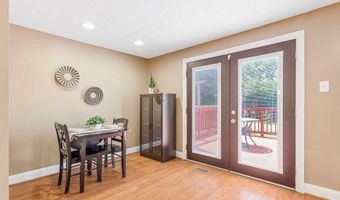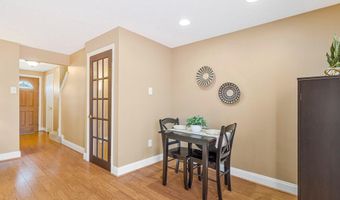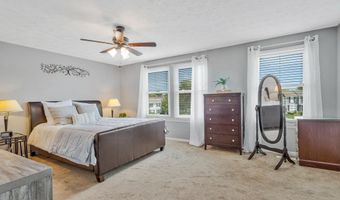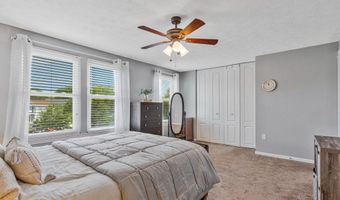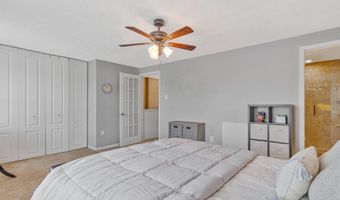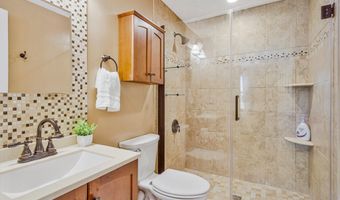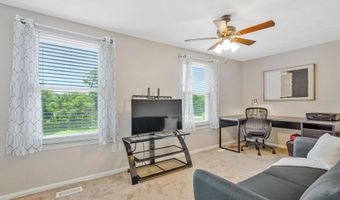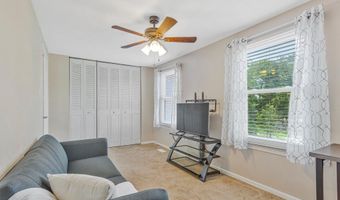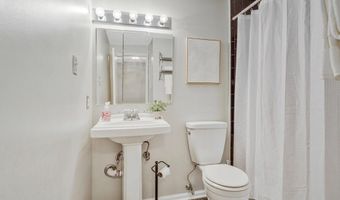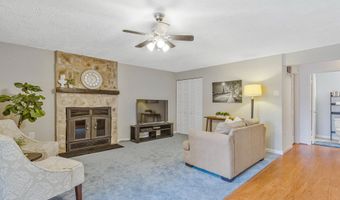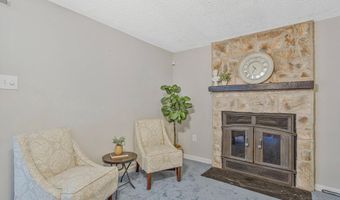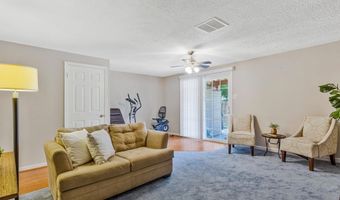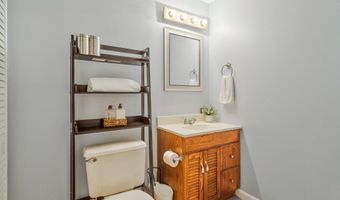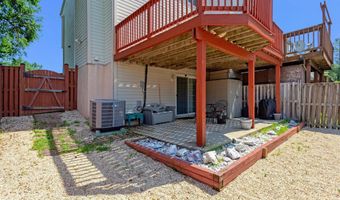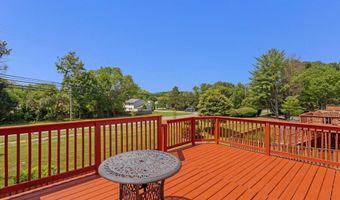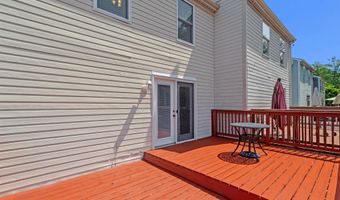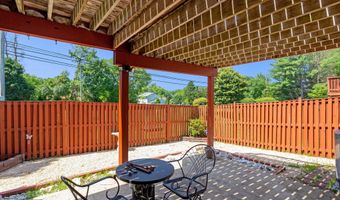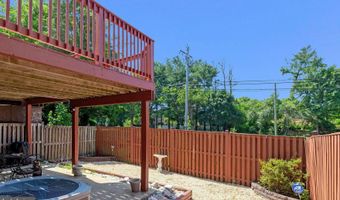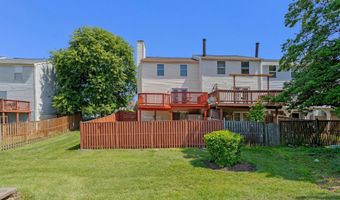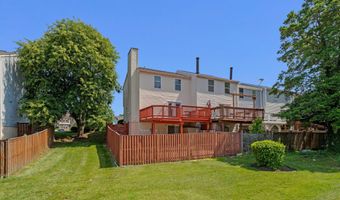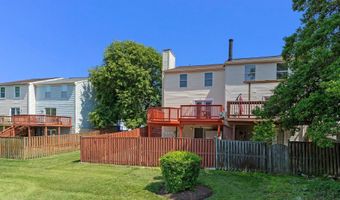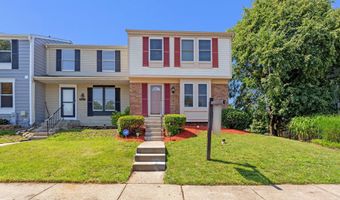15515 NORWEGIAN Ct Bowie, MD 20716
Snapshot
Description
Welcome home to Oak Pond! This charming end-unit townhome offers an open floorplan and updated, light-filled spaces on all three levels! Inside the entrance, discover a bright and spacious eat-in kitchen, boasting rich wooden cabinets, stainless steel appliances, and a ceramic tile backsplash. Gleaming hardwood floors lead you into the expansive living room and dining area, where large windows flood the home with natural light. Upstairs, the generously-sized primary bedroom features plush carpeting, abundant closet space, and a handsomely updated en suite bathroom. The second bedroom includes soft carpeting, and a wide closet - perfect as a bedroom or quiet home office - and accesses the second full bathroom in the hallway. Downstairs on the lower level of the home you’ll find a versatile recreation room that features a stunning stone fireplace and a third full bathroom, making this level ideal for visiting guests or in-laws. Walk outside from this level of the home to relax on the patio or garden in your oversized end-unit backyard, surrounded by a fence for privacy. From the kitchen, you’ll enjoy stepping out onto your large wooden deck to sip your morning coffee or grill with friends. Community amenities include assigned parking, lush green spaces, trails, and a playground. Conveniently located just minutes to Safeway, Giant, Bowie Town Center, Allen Pond Park, Six Flags, Bowie State University, and NASA Goddard Space Flight Center, as well as Joint Bases Andrews and Anacostia-Bolling. Quick access to Crain Highway, Route 50, Martin Luther King, Jr Highway, Central Avenue, and I-495. Schedule a private tour of your beautiful new home today!
More Details
Features
History
| Date | Event | Price | $/Sqft | Source |
|---|---|---|---|---|
| Listed For Sale | $390,000 | $227 | KW Metro Center |
Expenses
| Category | Value | Frequency |
|---|---|---|
| Home Owner Assessments Fee | $171 | Quarterly |
Taxes
| Year | Annual Amount | Description |
|---|---|---|
| $4,932 |
Nearby Schools
Elementary School Northview Elementary | 1.1 miles away | PK - 05 | |
Elementary School Pointer Ridge Elementary | 1.5 miles away | PK - 05 | |
High School Tall Oaks Vocational | 1.3 miles away | 09 - 12 |
