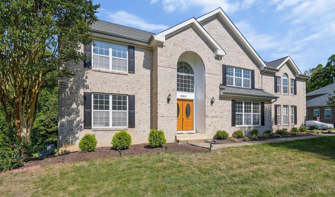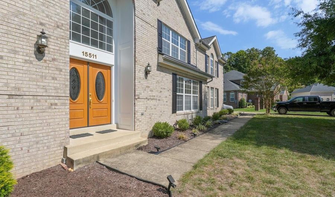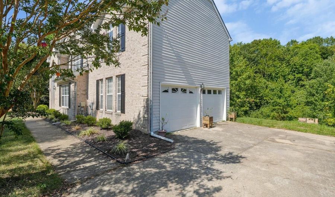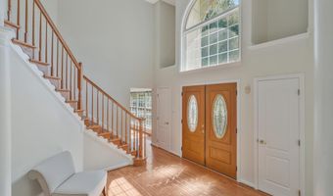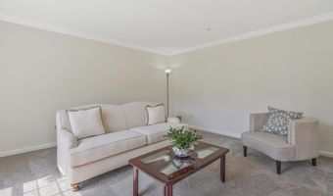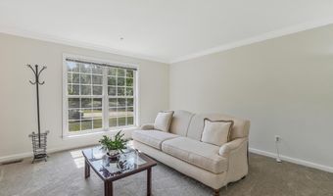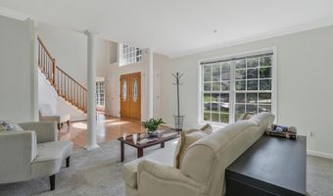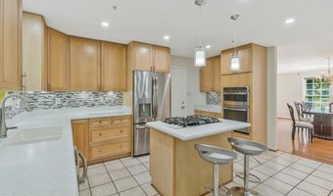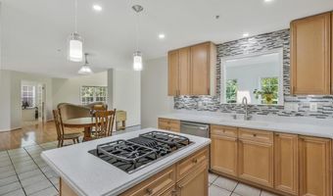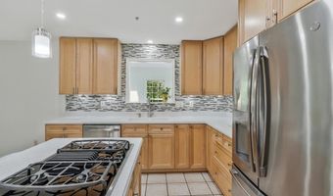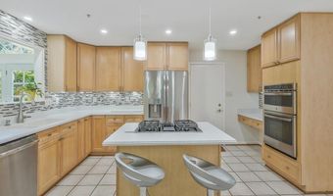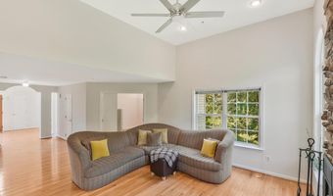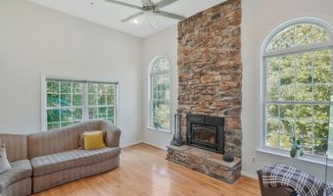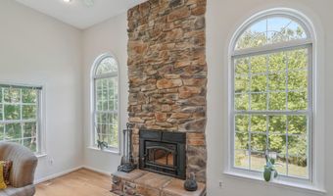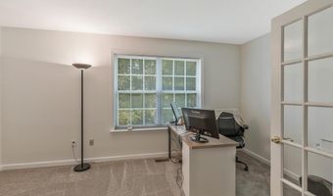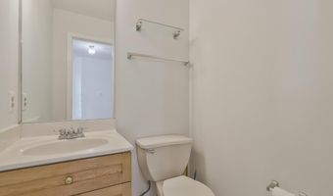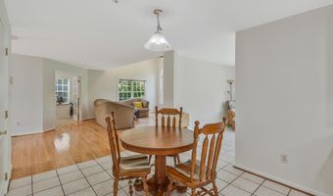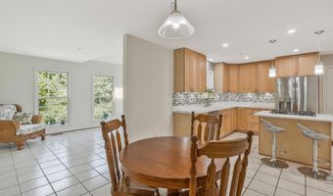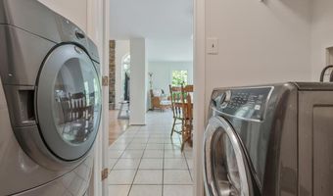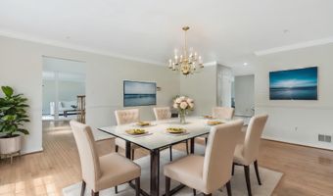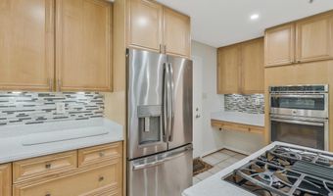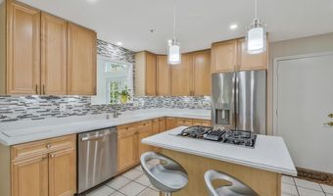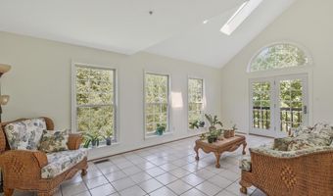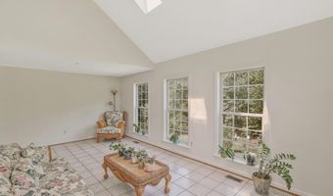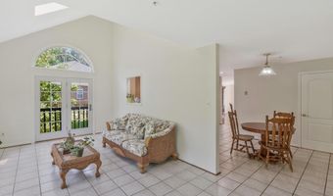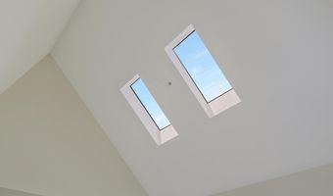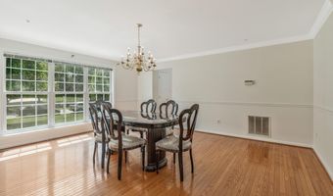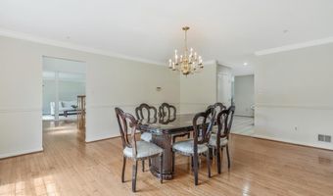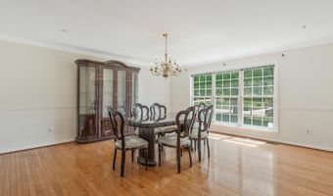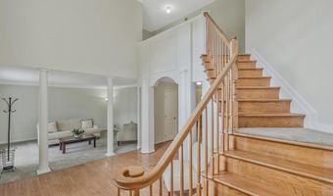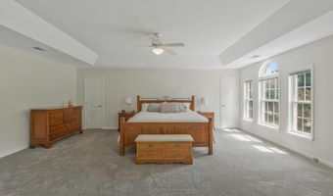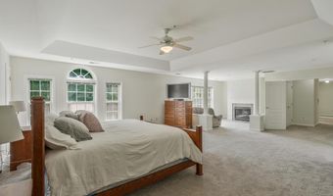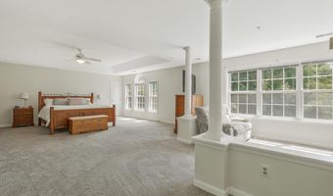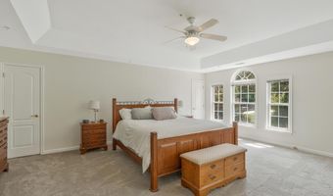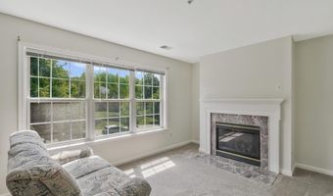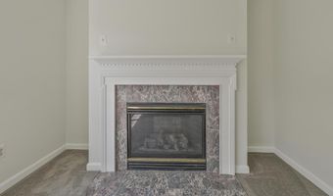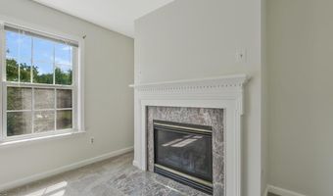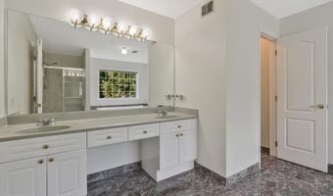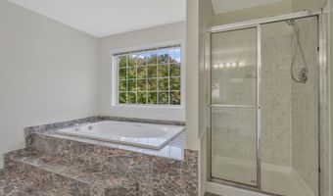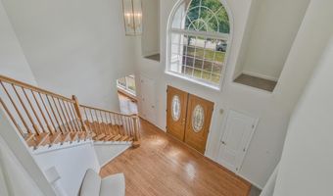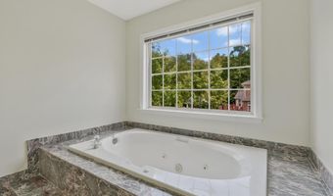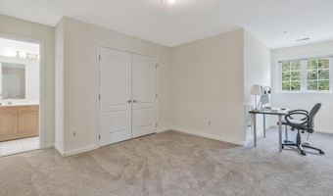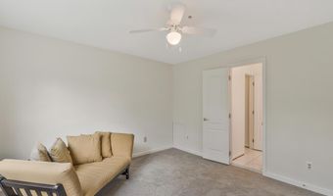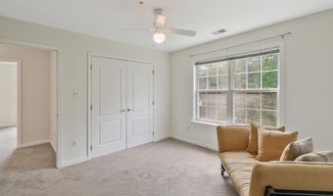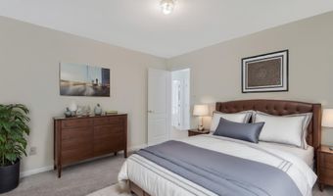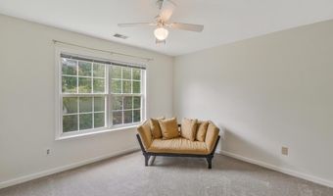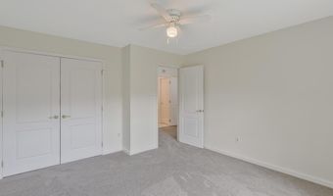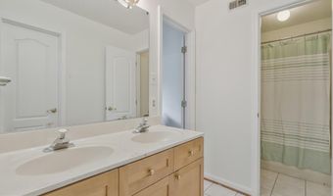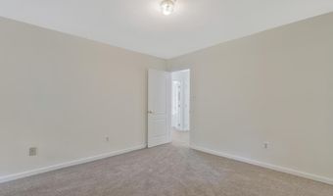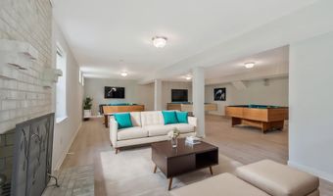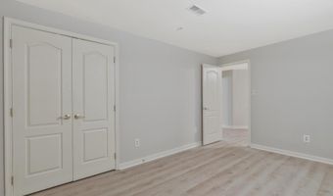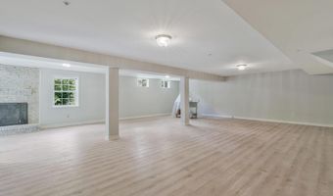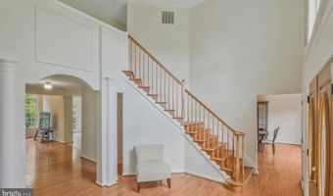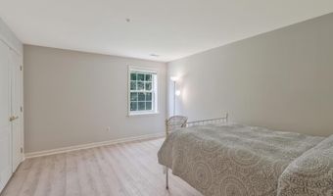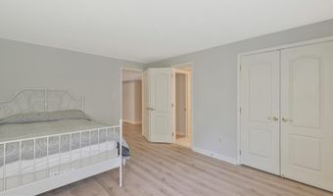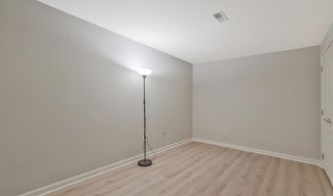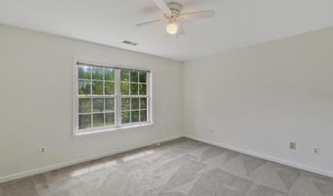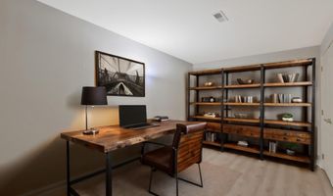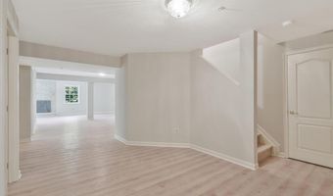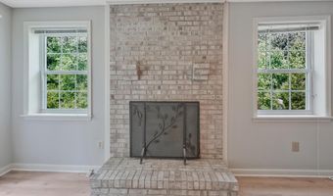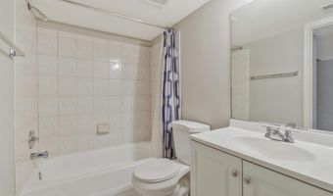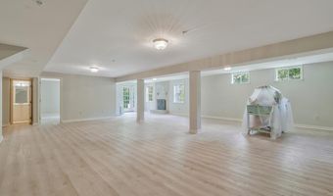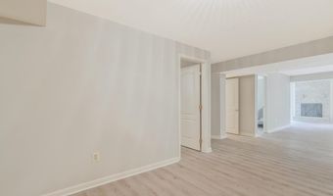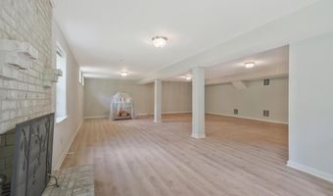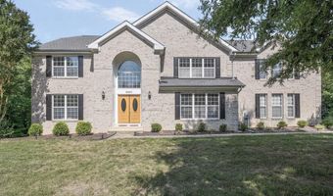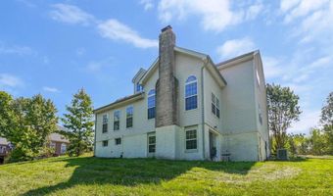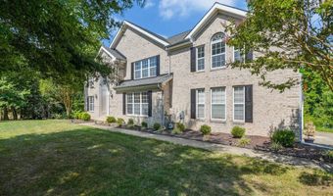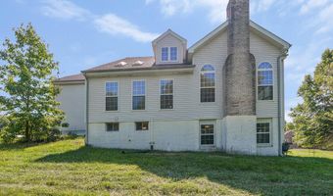15511 HELEN Dr Accokeek, MD 20607
Snapshot
Description
Stunning 5 bedroom brick home in Rolling Hills Estates!
This beautiful home offers a two story Foyer that opens to the welcoming Living Room. Enjoy a huge Dining Room, perfect for hosting. Bright Office with plenty of space to work from home. Everyone will love spending time together in the Family Room with the 10 foot ceiling and stone wall fireplace equipped with a wood stove insert. The well equipped Kitchen offers light toned cabinets and counters, gas cooktop, wall oven with microwave, pantry, backsplash, and island. The expansive vaulted Sun Room is bright with all the extra windows and skylights. The Primary Suite is massive and offers a Sitting Room with a gas fireplace, 2 walk-in closets, and an en suite Bathroom featuring double sinks, shower, and soaking tub. 2 of the 3 generous Bedrooms upstairs have connecting Bathroom access.
Finished basement with enormous Great Room features a wood burning fireplace, additional Office, 5th Bedroom, and a Storage Room that complete this home
THE gorgeous HARDWOOD FLOORS are have been refinished and look brand new ..... Hardwood flooring includes the Foyer, Family Room, Dining Room and Stairs. The carpet has all been replaced too! The entire home has been repainted and the entire basement has new flooring as well.
The yard backs to woods for added privacy.
Close to shopping, restaurants, parks, casinos and more.
Excellent commuter location - 15 miles to Alexandria. 13 miles to Joint Andrews Air Force Base. 18 miles to Capital Hill. 12 miles to the National Harbor
Interesting fact about this neighborhood..... the last time a home sold in this neighborhood was 2018 and prior to that was 2016 and prior to that was 2006. This neighborhood is truly a sought after neighborhood and homes are rarely for sale.
More Details
Features
History
| Date | Event | Price | $/Sqft | Source |
|---|---|---|---|---|
| Listed For Sale | $775,000 | $130 | RE/MAX One |
Taxes
| Year | Annual Amount | Description |
|---|---|---|
| $9,490 |
