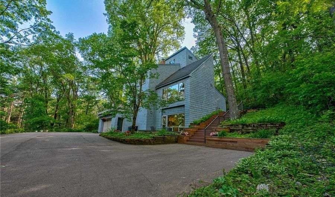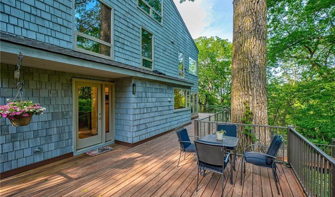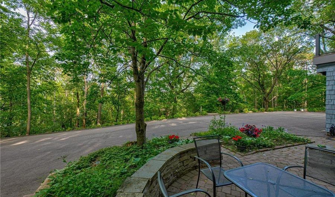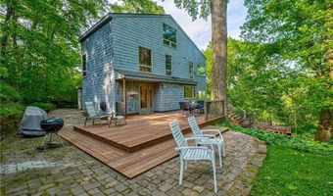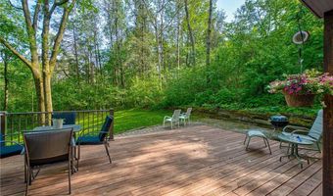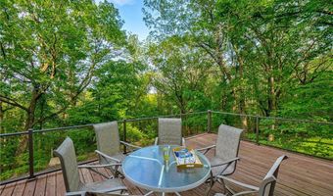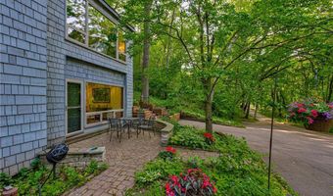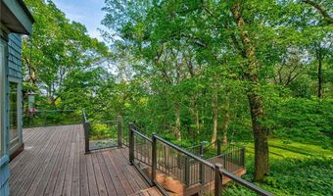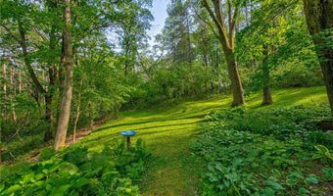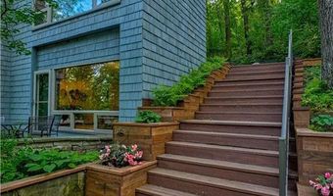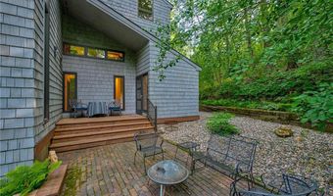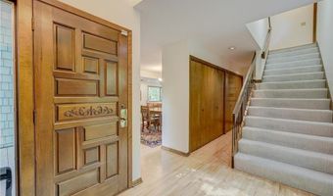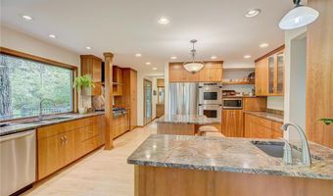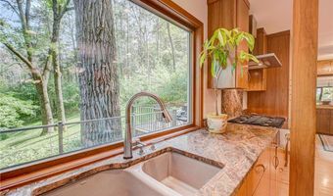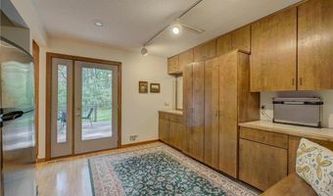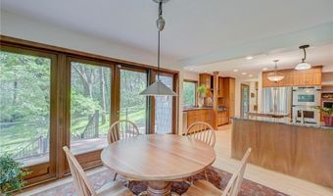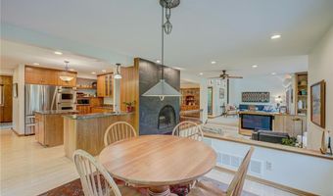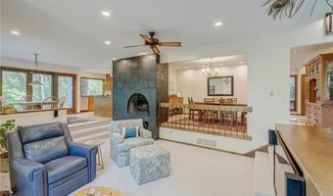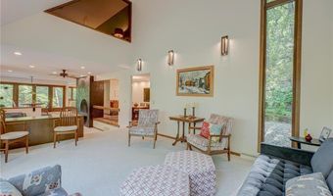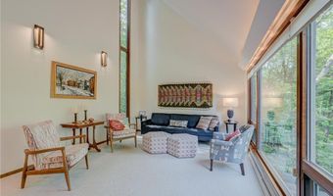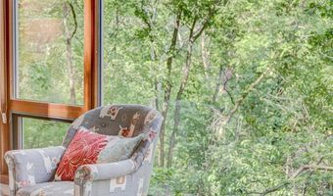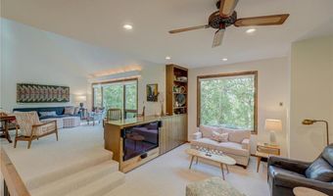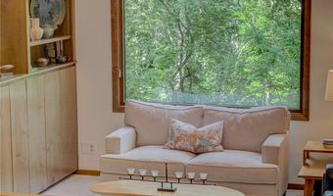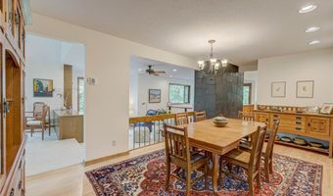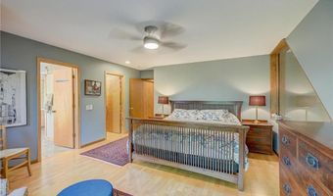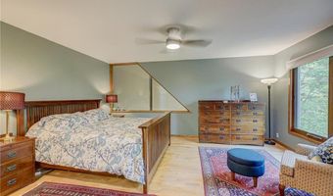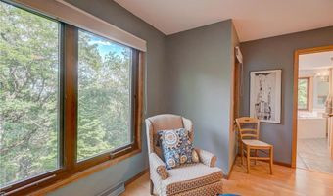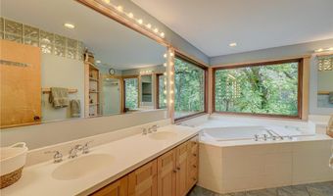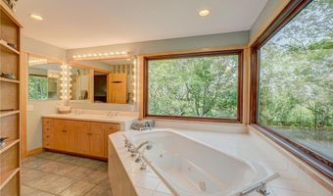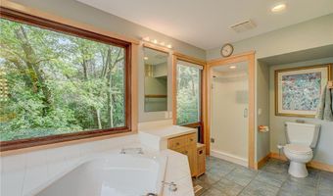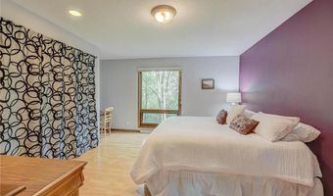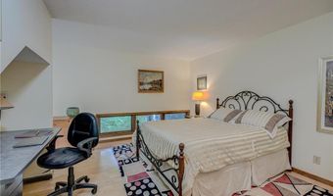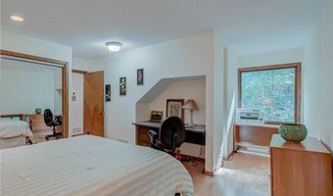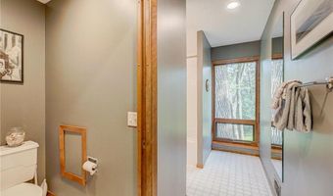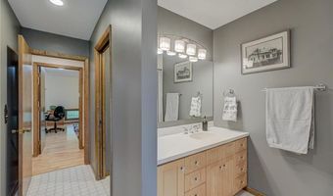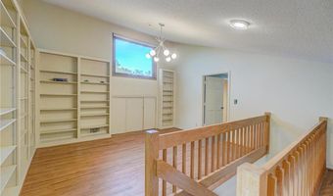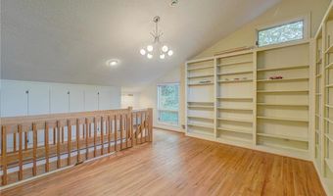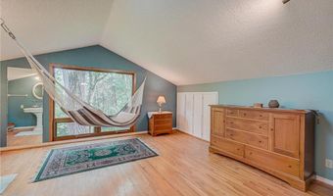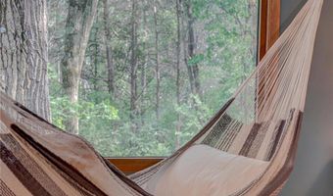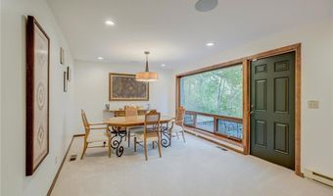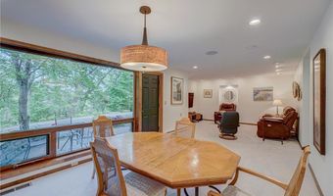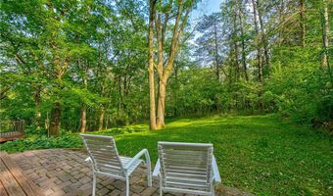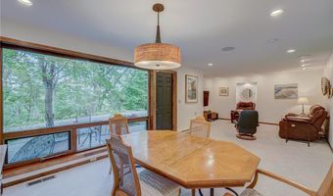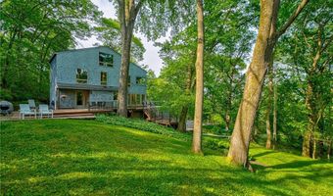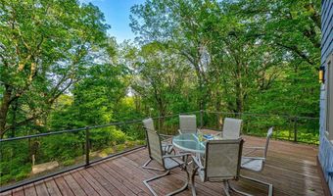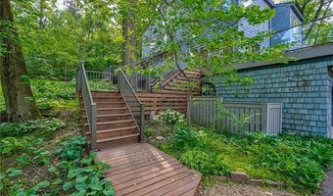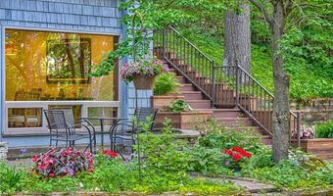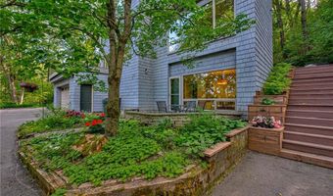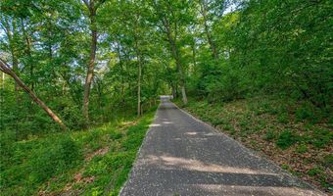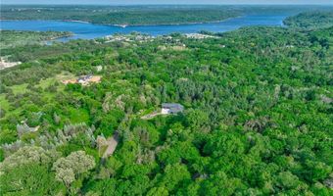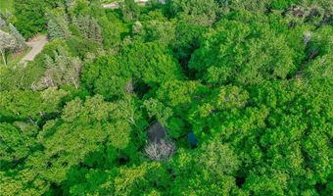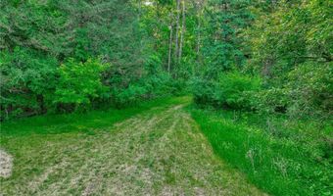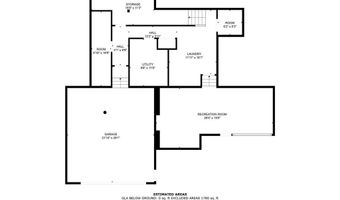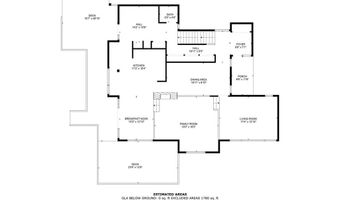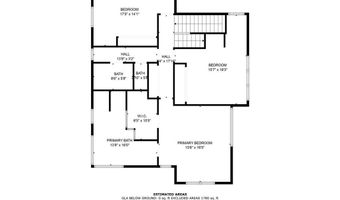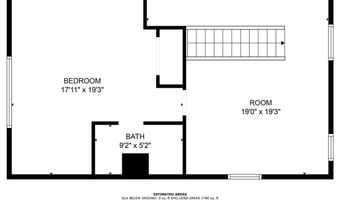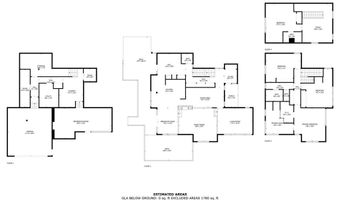15511 Afton Hills Dr S Afton, MN 55001
Snapshot
Description
This house comes with a REDUCED RATE as low as 5.875% (APR 6.314%) as of 08/11/2025 through List & Lock™. This is a seller-paid rate-buydown that reduces the buyer’s interest rate and monthly payment. Terms apply; see disclosures for more information.
Discover this extraordinary, architecturally stunning home nestled in a serene wooded setting. Designed to create a visual masterpiece, every room offers breathtaking views that blend harmoniously with the surrounding landscape. Recently updated both inside and out, this residence has been enhanced to showcase modern elegance and functionality. The original designers wanted to enjoy the beautiful wooded views in every direction. Those views have been enhanced with energy-efficient, Norwegian H Windows.
Step onto the expansive, glass-rail, updated decks that invite you to entertain, cook, and dine al fresco with family and friends in an idyllic outdoor setting. The remarkable kitchen is flooded with natural light and features generous preparation space, top-of-the-line appliances, and an additional sink area—ideal for culinary enthusiasts. Abundant and beautifully crafted storage for food, cookware, and dishware adds to the kitchen's appeal. The open dining area, lined with windows and patio doors, effortlessly connects to the deck, creating an inviting atmosphere for gatherings. Additionally, a spacious yet intimate dining room awaits, perfect for celebrating life’s milestones or hosting unforgettable dinner parties.
Venture to the second floor, where well-proportioned bedrooms await, including a luxurious owner's suite with panoramic views that will take your breath away. The owner’s suite bathroom boasts grand corner windows that frame serene treetop vistas, offering a private retreat. Above, a stunning suite of rooms featuring a lofty library and an extra bedroom provides an ideal guest haven, complete with its own private bathroom.
The lower level is a walkout oasis featuring a fantastic family room, which also serves as an ideal home office with direct access to the driveway. The landscaped grounds are meticulously maintained, with a staircase leading to a historic garden area that holds endless possibilities.
This remarkable home is a true gem! Located on Afton Hills Drive S, just above the charming village of Afton, it places you near delightful shops, vibrant festivals, and the picturesque St. Croix River. With a nearby state park and ski area, Afton offers a lifestyle of adventure and tranquility. This exceptional property is truly a place you will be proud to call home.
More Details
Features
History
| Date | Event | Price | $/Sqft | Source |
|---|---|---|---|---|
| Listed For Sale | $1,190,000 | $270 | EXP REALTY |
Taxes
| Year | Annual Amount | Description |
|---|---|---|
| 2024 | $6,621 |
