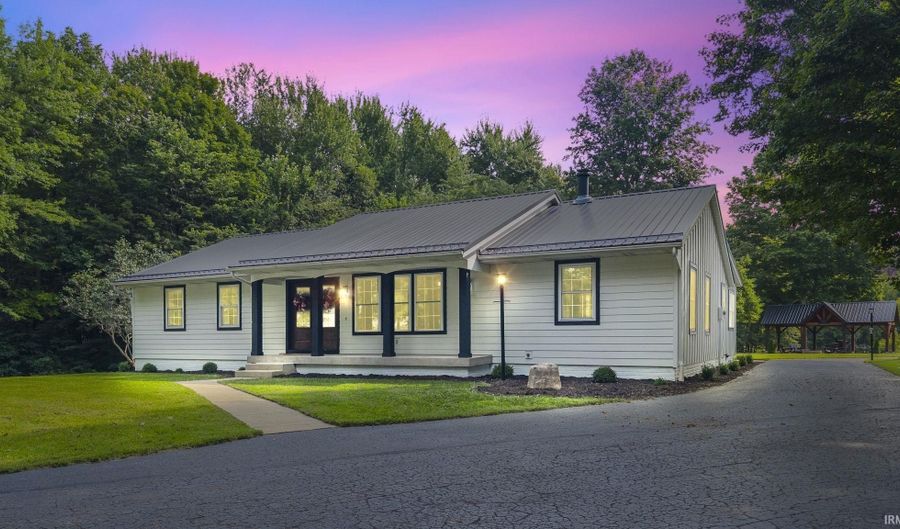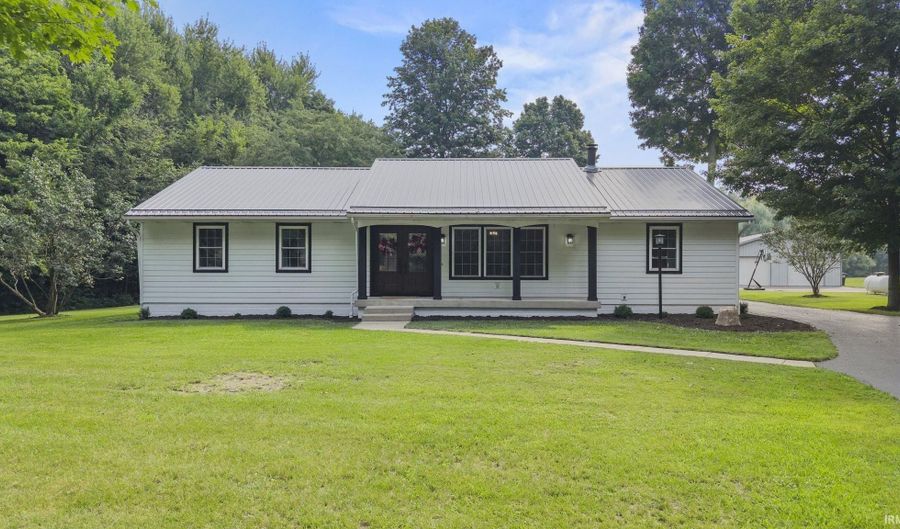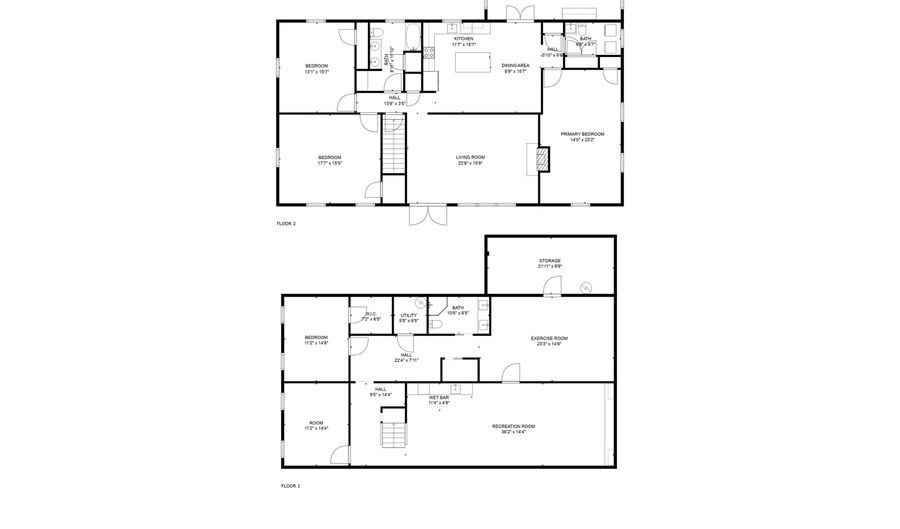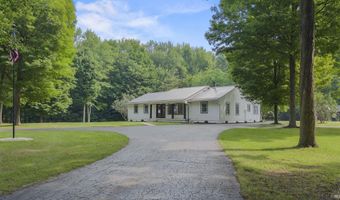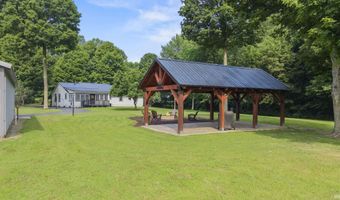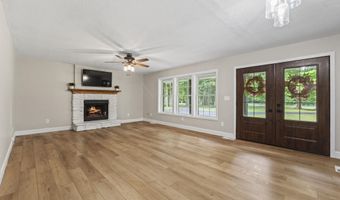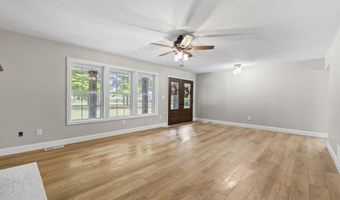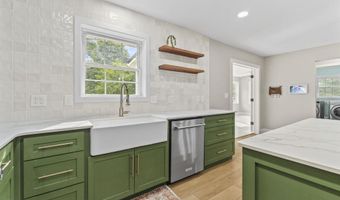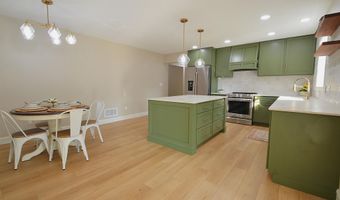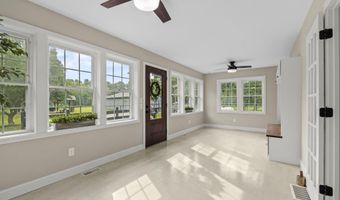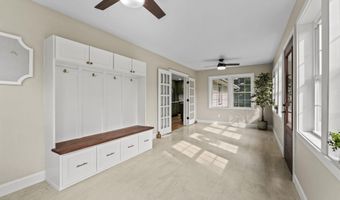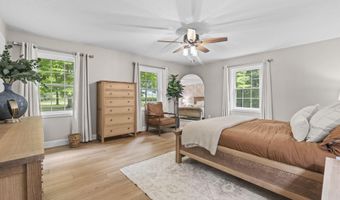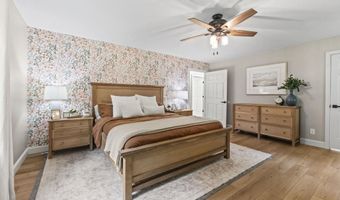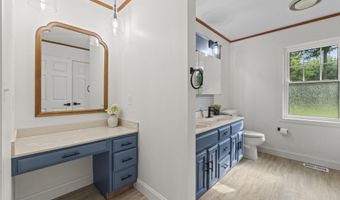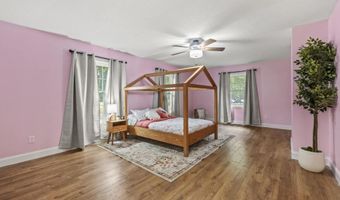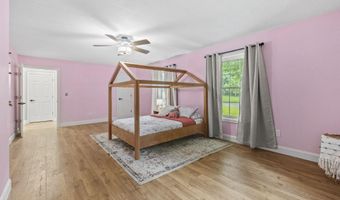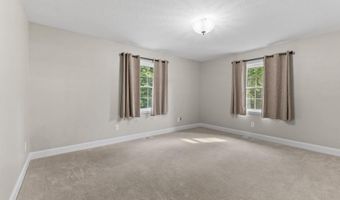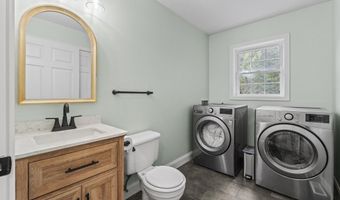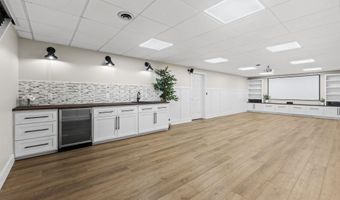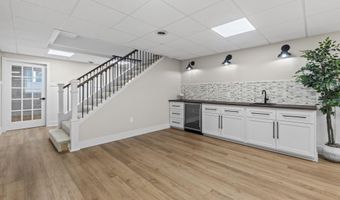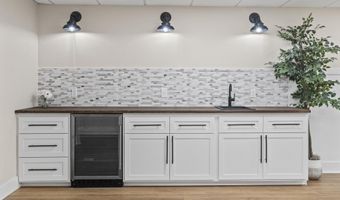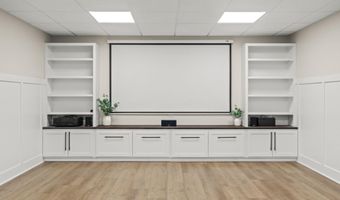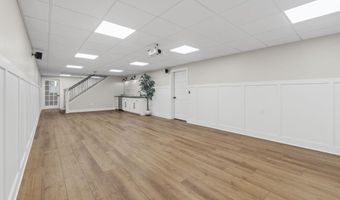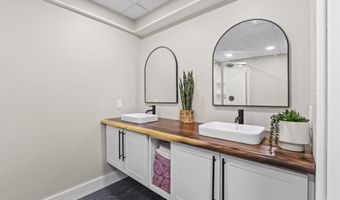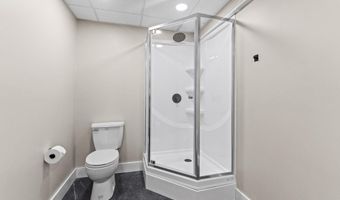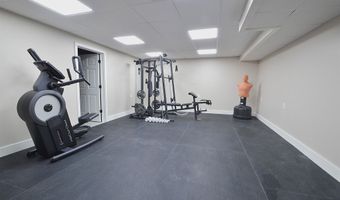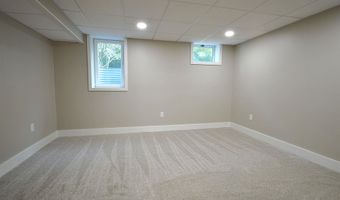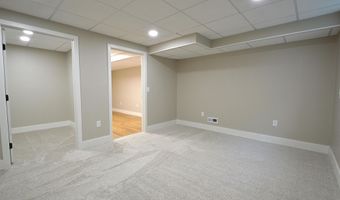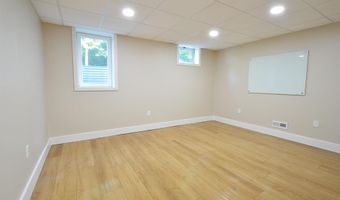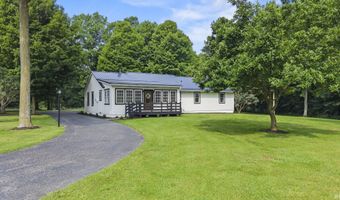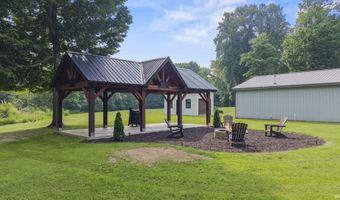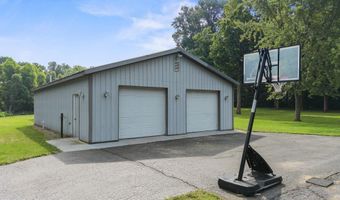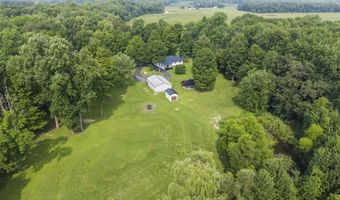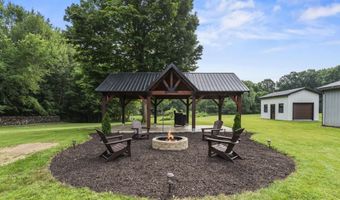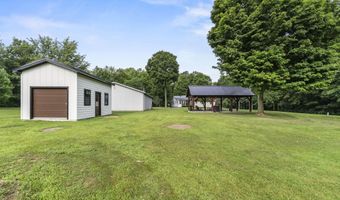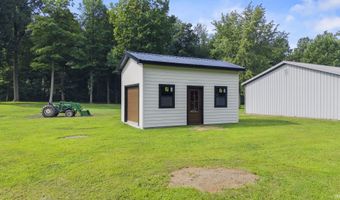**OPEN HOUSE SUN 8/10 2-4PM**The Perfect Blend of Privacy, Comfort & Country Living! Tucked away on 6 serene, private acres, this beautifully updated one-story home with a full finished basement offers the ultimate in peaceful country living with all the modern amenities you’ve been looking for! Step inside to find fresh paint, all-new CoreTec flooring throughout most of the home, and abundant natural light from brand-new windows. The stunning kitchen has been completely remodeled with custom-built cabinetry, Dekton countertops, and KitchenAid stainless appliances (only 1 year old!), perfect for any home chef. The spacious basement has been thoughtfully finished with two new daylight windows, allowing for a 4th bedroom, plus a versatile office/homeschool/playroom that could also serve as the potential 5th bedroom. You’ll love the custom theater room with built-in wet bar, complete with a mini fridge, overhead projector and surround sound. Plus a dedicated workout space, and a brand-new full bath. The basement has also been professionally waterproofed by EverDry and comes with a transferable warranty for peace of mind. Outside, enjoy the fresh modern look of new siding, a new metal roof with lifetime transferable warranty, and a 12x20 shed with roll-up doors on both sides—ideal for mower or tool storage. The massive detached garage offers parking galore and space for a workshop or hobbies. And don’t miss the newly added pavilion and firepit, a dream setup for entertaining under the stars. This property is the true definition of country living—updated, private, and move-in ready. Schedule your showing today and experience all the charm and comfort this home has to offer!
