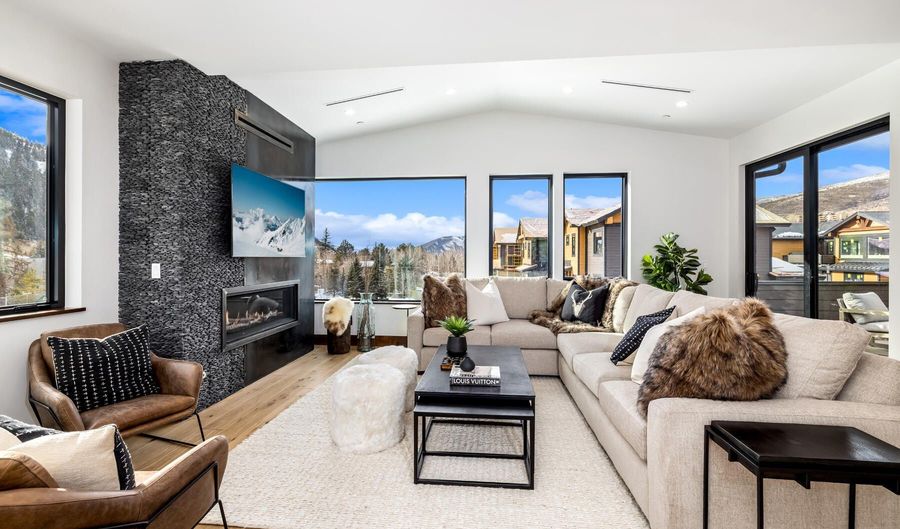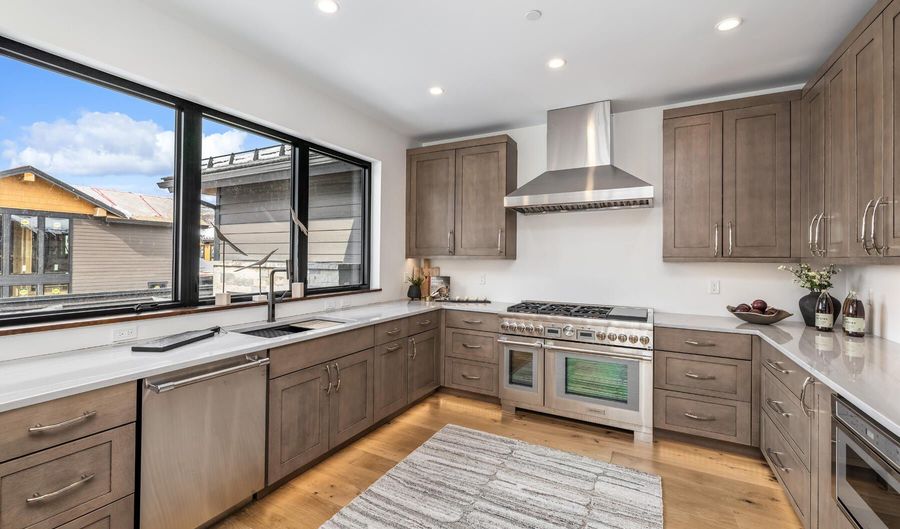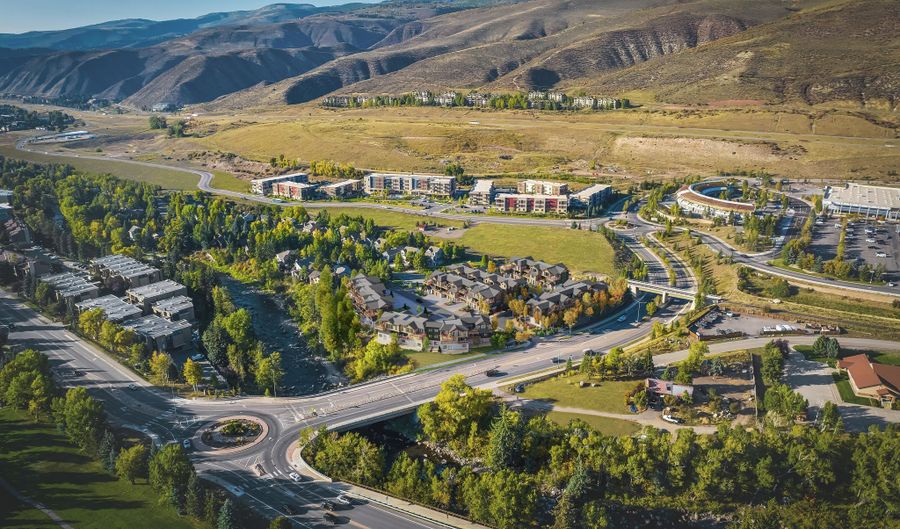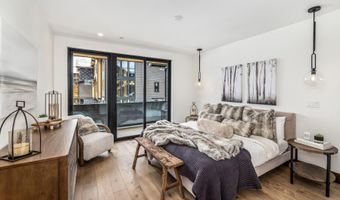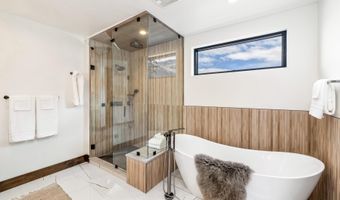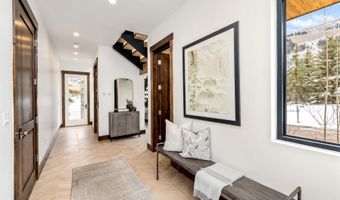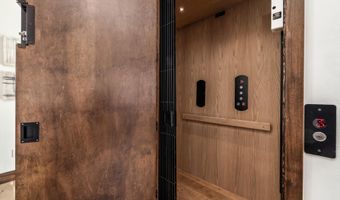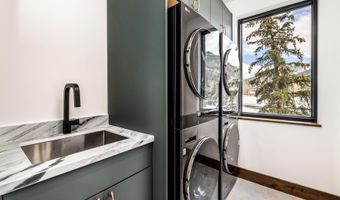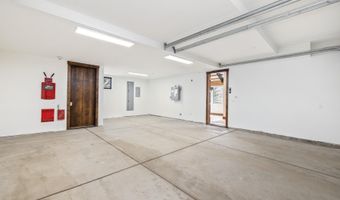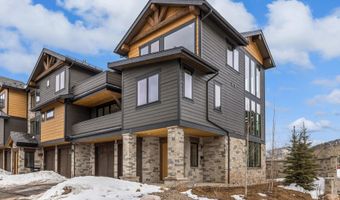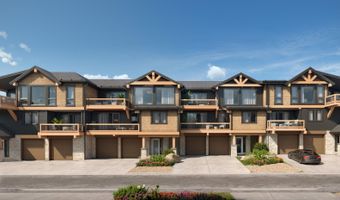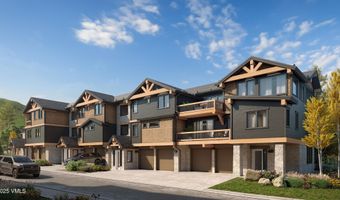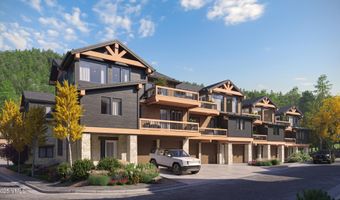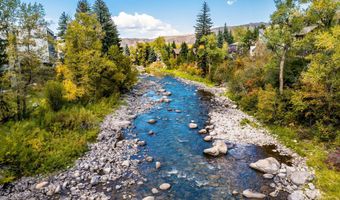Introducing this meticulously crafted three-level townhome, designed to elevate your Vail Valley experience. Featuring 3 bedrooms, 5 baths, and a den, this residence offers luxury living with close proximity to world-class skiing, biking, golfing and fishing. Enjoy year-round comfort with zoned air conditioning and radiant heat throughout. An elevator provides convenient access to all levels, while the top floor boasts spacious living quarters designed to capture stunning vistas and abundant natural light. White oak hardwood floors grace the main living areas and primary suite, adding a touch of elegance to the space. Outdoor enthusiasts will appreciate the thoughtfully designed outdoor spaces, including two decks strategically positioned for maximum privacy-one off the primary bedroom and another off the main living area. The walkout patio is prepped for a hot tub, offering easy access to the lower-level powder room and oversized mudroom. Car enthusiasts will delight in the oversized 2-car garage, capable of accommodating full-size SUVs. With nearly 900 sqft of space, 10' ceilings, and 8.6' garage doors, this garage is equipped with heating, electric vehicle charger readiness, and ample room for storing recreational gear. The interior exudes mountain modern charm, featuring 9.5' ceilings on the main living level and 8.5' ceilings on the middle level. A gourmet kitchen awaits, complete with Thermador appliances, abundant cabinets, and enhanced lighting. The main living level offers additional amenities, including a sound system, wet bar, dedicated dining area, den, and full bath. The dedicated laundry room is equipped with two wash towers, a utility sink, and generous storage cabinets. This home is solar-ready and conveniently located in the heart of Avon, and a quick 10-minute drive to both Vail & Beaver Creek mountains. There is no better place to create lasting family memories in the Vail Valley.
