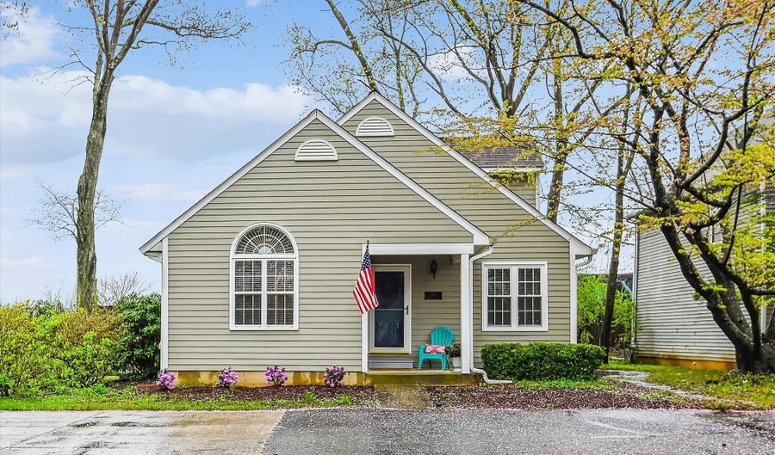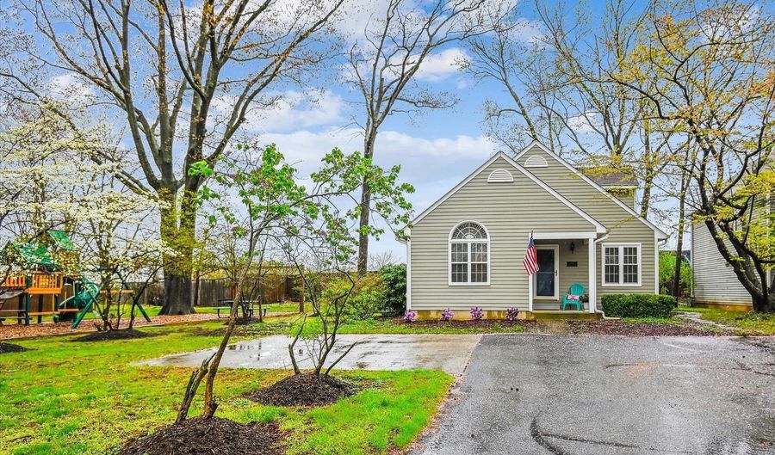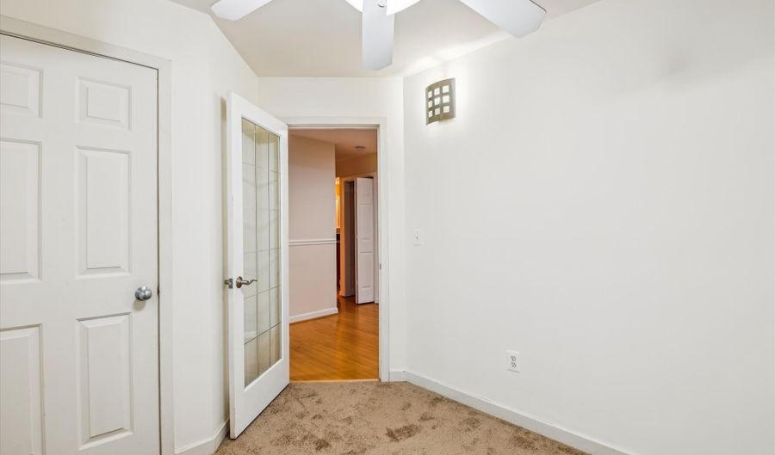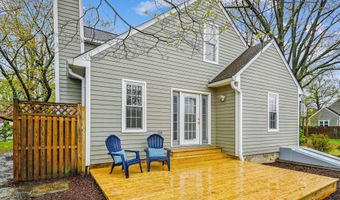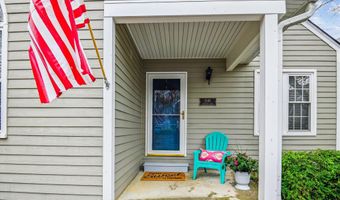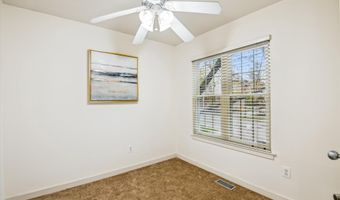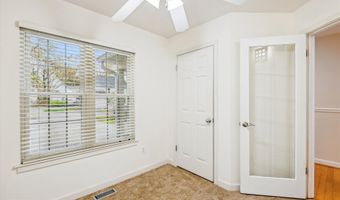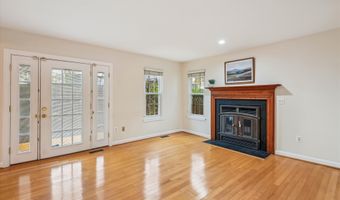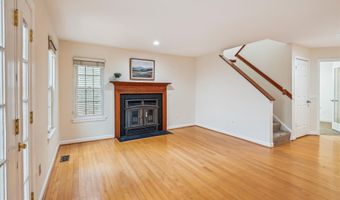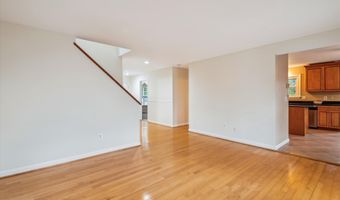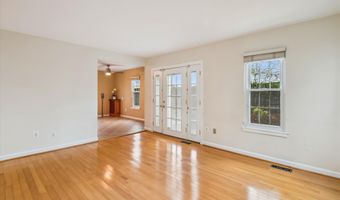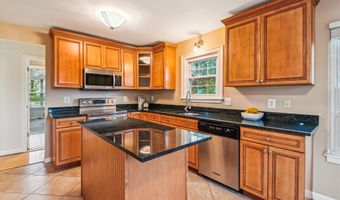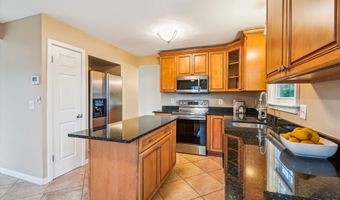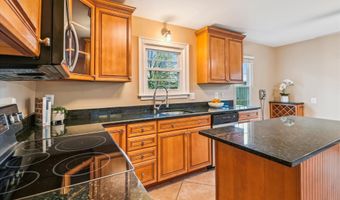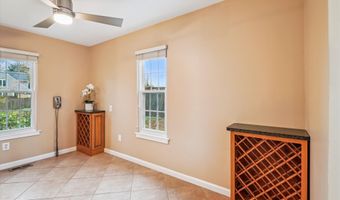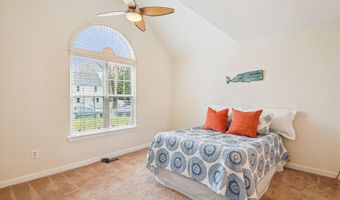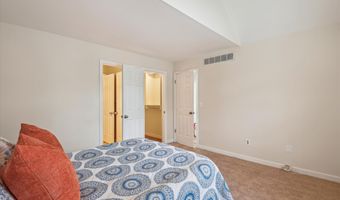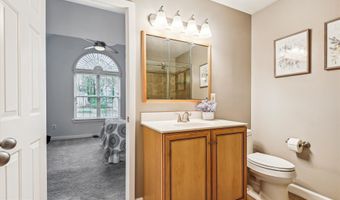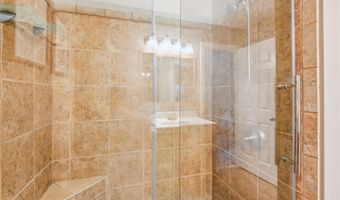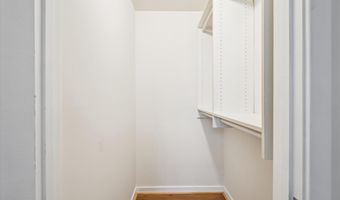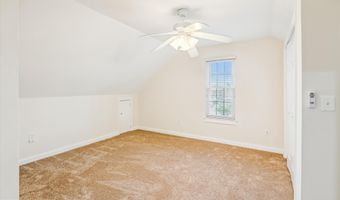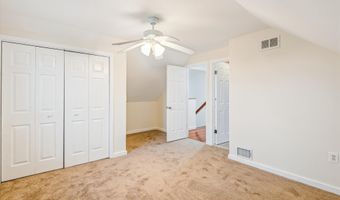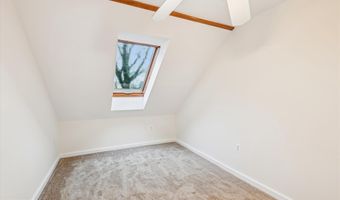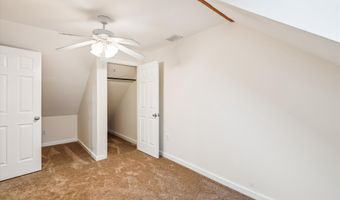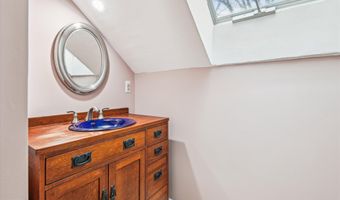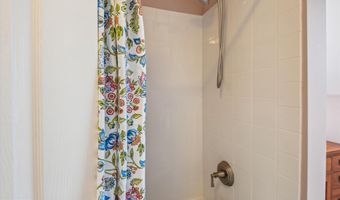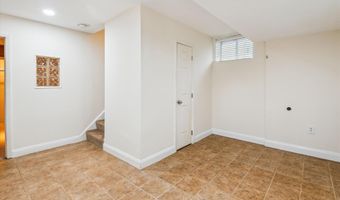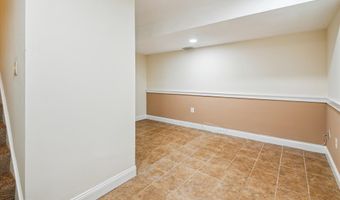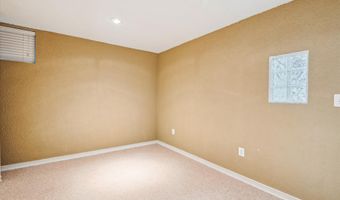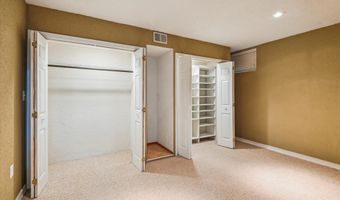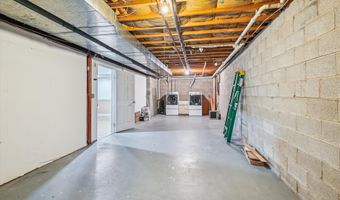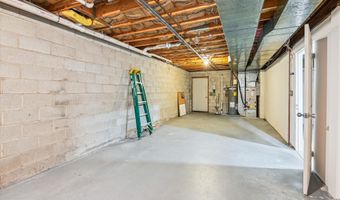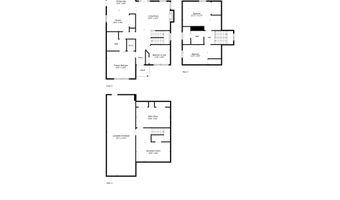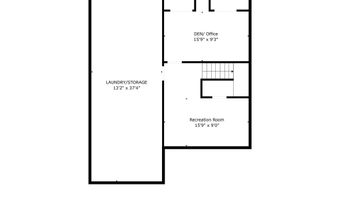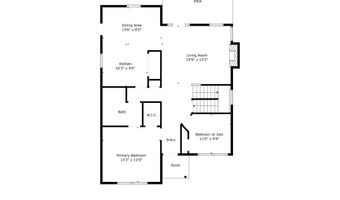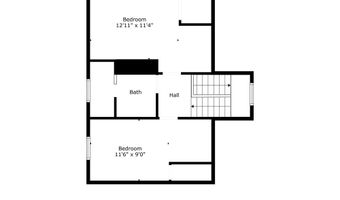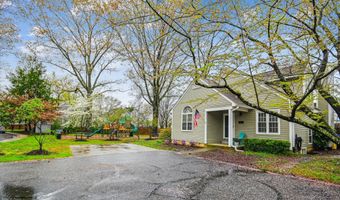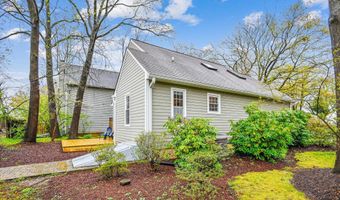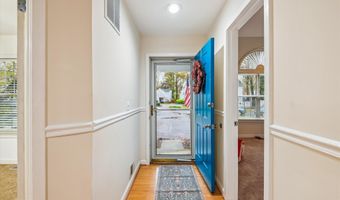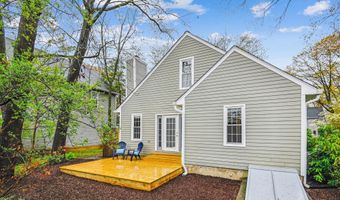A lovely single-family home close to everything in Annapolis! It's move-in ready but with tons of potential for your personal touch. Enjoy this fantastic location in the City of Annapolis, close to Parole Town Center, the Navy Stadium, West Street shops and restaurants, Route 50, and the best public library in town! Recent upgrades include a new deck, new carpet, fresh landscaping, and power washing. The roof and Hardiplank siding are only 8 years old. This light and bright home has a primary bedroom and full bathroom on the first floor, with an additional bedroom/den on the main floor. The large kitchen area includes a granite topped island, and a large pantry, and a dining space large enough to seat eight. The focal point of the living room is a lovely wood burning fireplace with a stove insert for warming up chilly nights. The upper level offers two additional large bedrooms with generous closet space and a full bathroom. The basement features additional finished living/recreation space, a home office with custom closet organizers, and a large utility/laundry room. The backyard fencing makes this a private and secluded spot. Parking is easy, with your own two-car driveway space, plus additional street parking. The yard seems larger than most in Southwoods, since the home is near the community play/open space.
