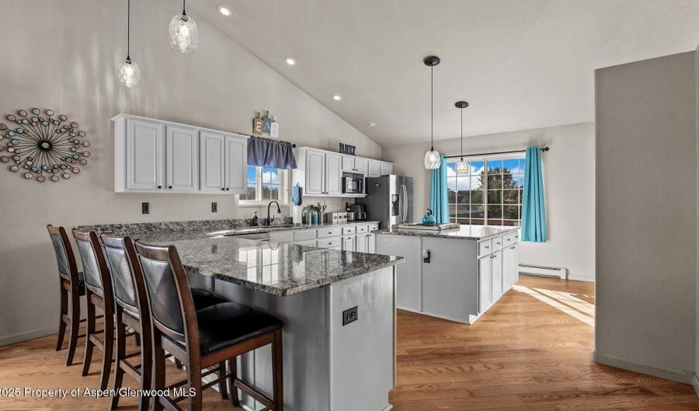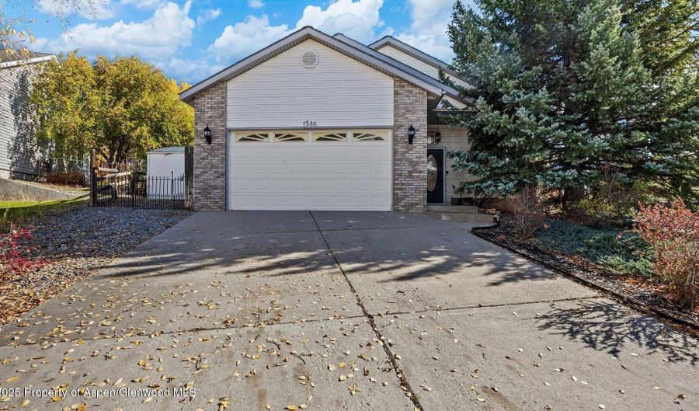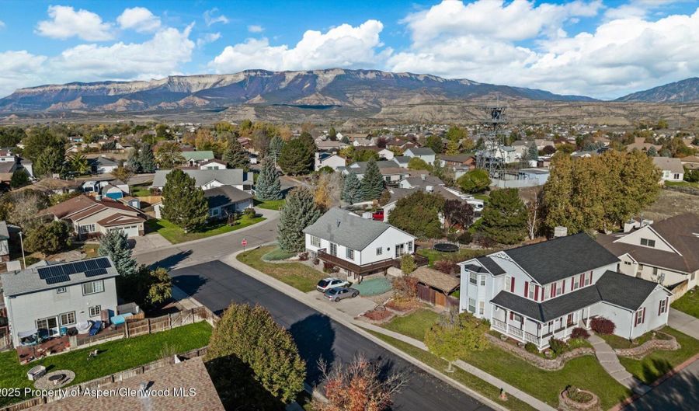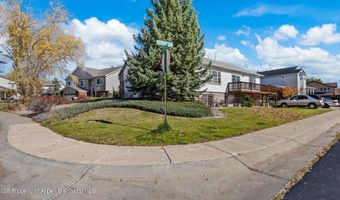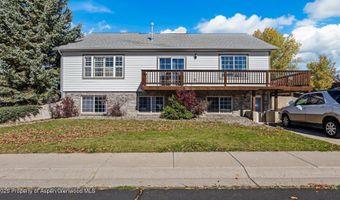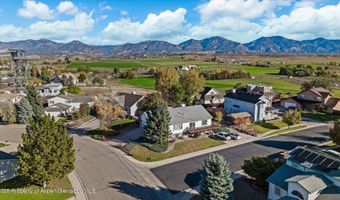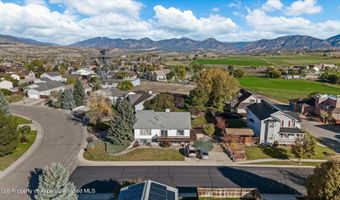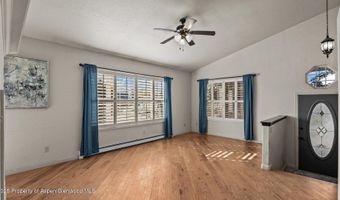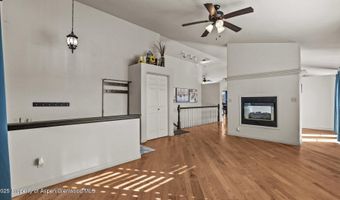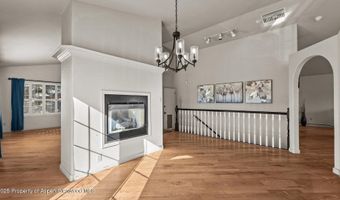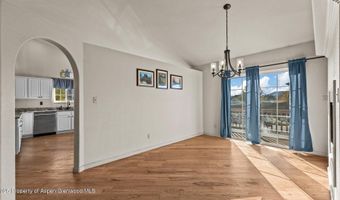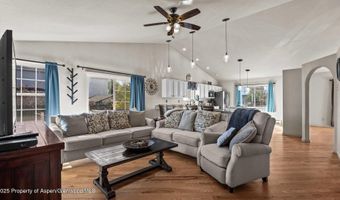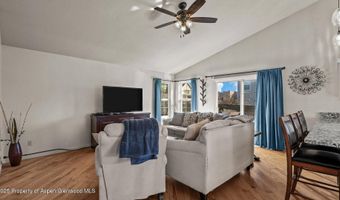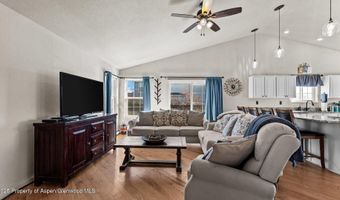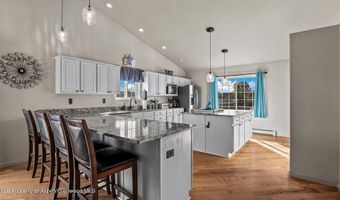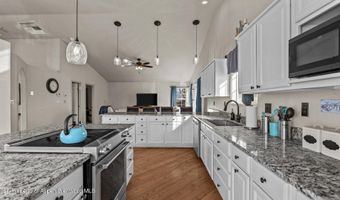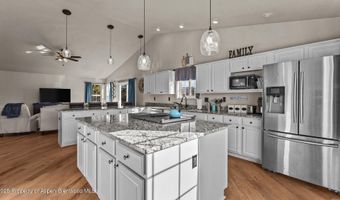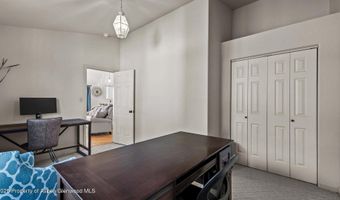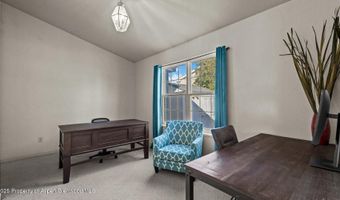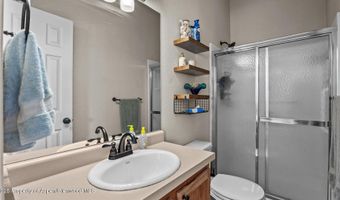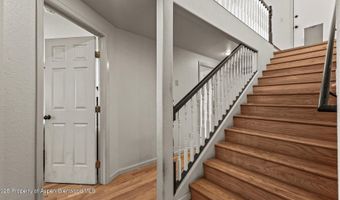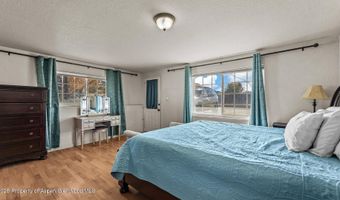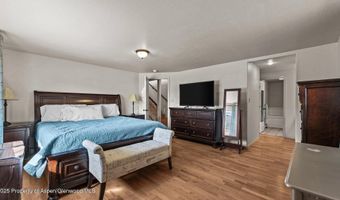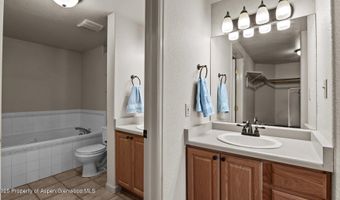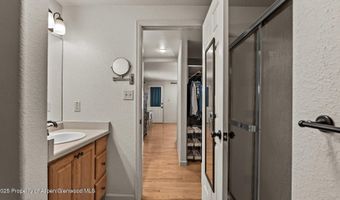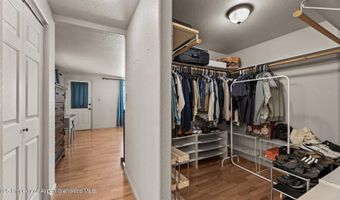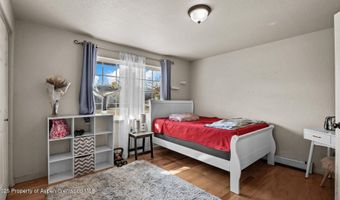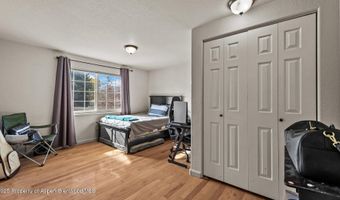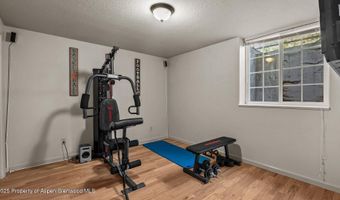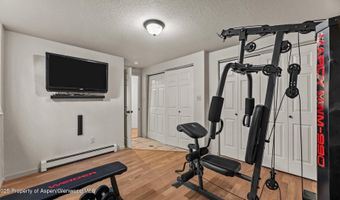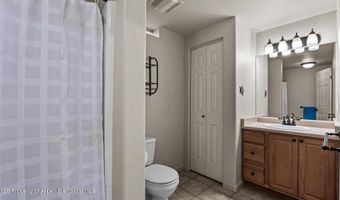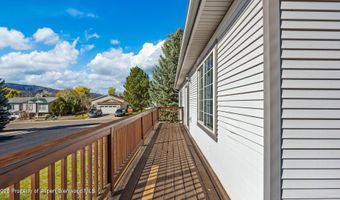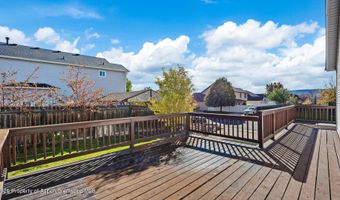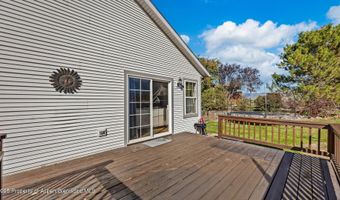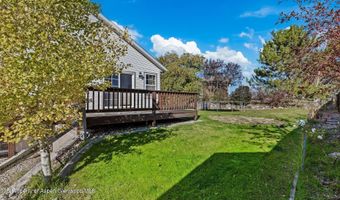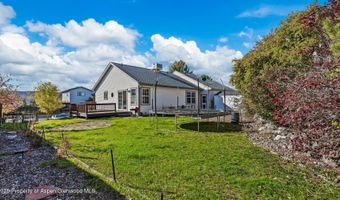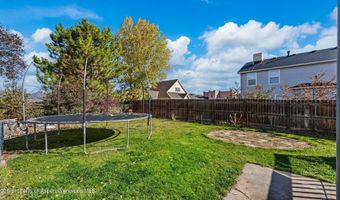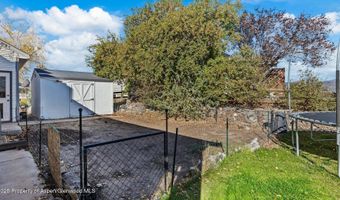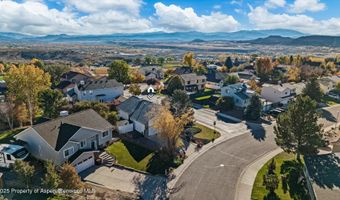1546 E 12th St Rifle, CO 81650
Snapshot
Description
Welcome to 1546 E 12th Street, a spacious and versatile 4-bedroom home with a flex room currently used as a gym and laundry area. Situated on a corner lot with 0.228 acres, this s ranch style with a finished basement property offers room to spread out, flexibility for any lifestyle, and no HOA.
At the heart of the home, a double-sided electric fireplace separates the front living room from the dining area, creating a warm and inviting space for everyday living or hosting guests. Just off the updated kitchen with granite countertops, you'll find a second living area perfect for relaxing or entertaining.
Step outside to enjoy the wraparound deck, mature landscaping, and beautiful views. One bedroom on the main level is currently used as an office, while the remaining bedrooms are located on the lower level. The primary suite features its own private exterior entrance, offering ideal separation for multigenerational living or guest privacy.
Additional highlights include a two-car garage, extra parking space, a storage shed, and close proximity to nearby schools.
Open House Showings
| Start Time | End Time | Appointment Required? |
|---|---|---|
| No |
More Details
Features
History
| Date | Event | Price | $/Sqft | Source |
|---|---|---|---|---|
| Listed For Sale | $669,000 | $255 | RONIN Real Estate Professionals ERA Powered |
Taxes
| Year | Annual Amount | Description |
|---|---|---|
| 2024 | $2,248 |
