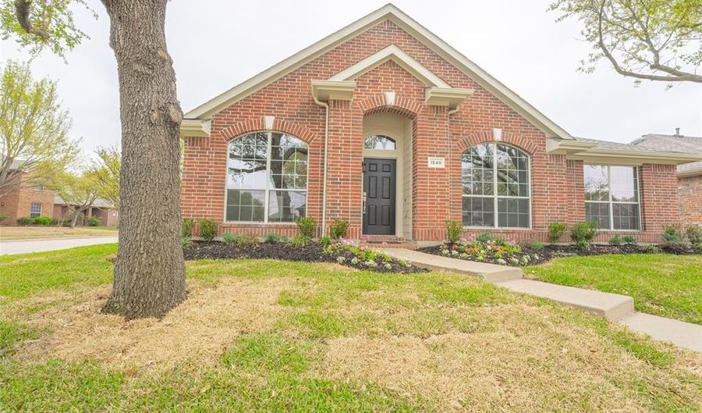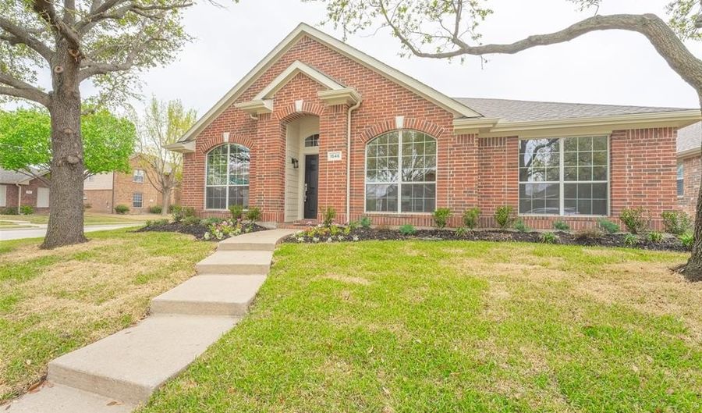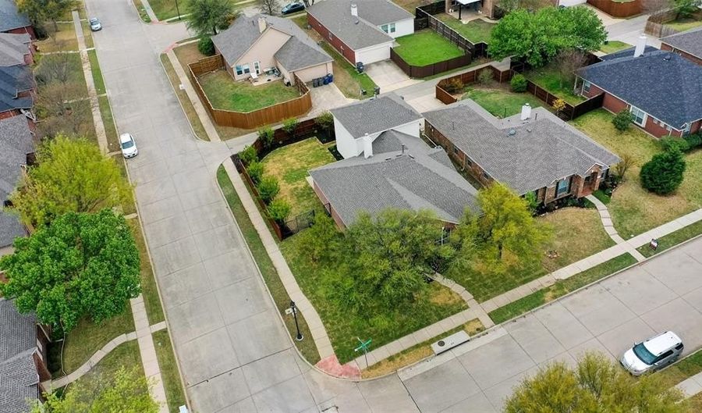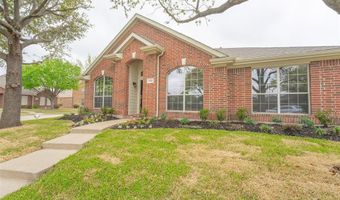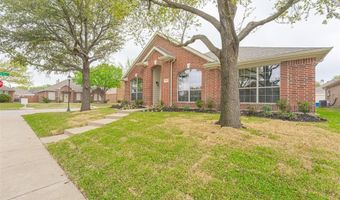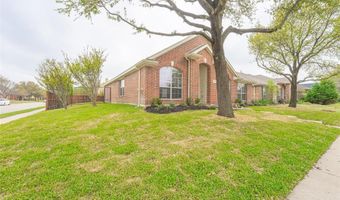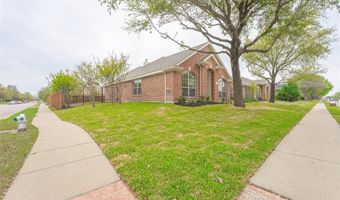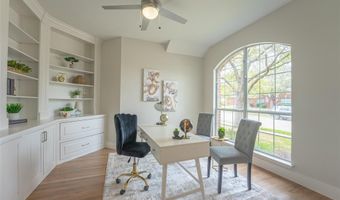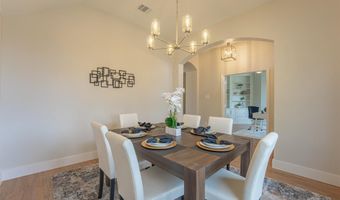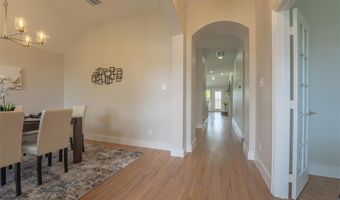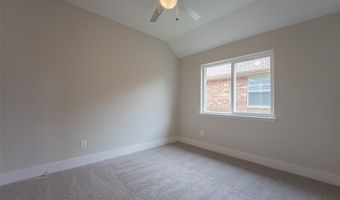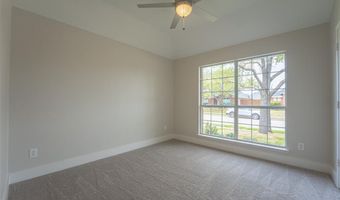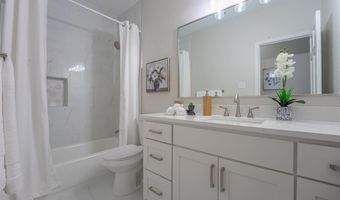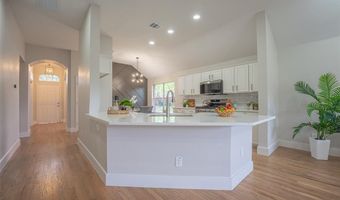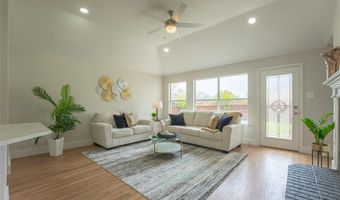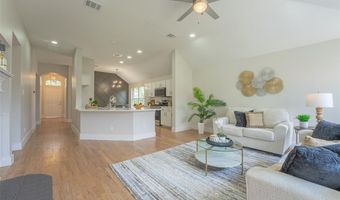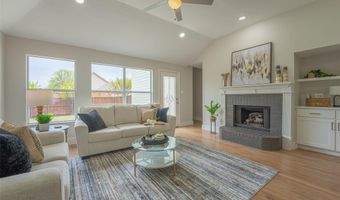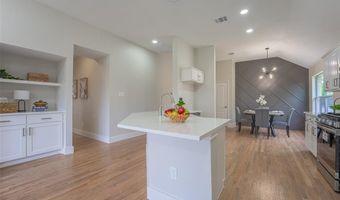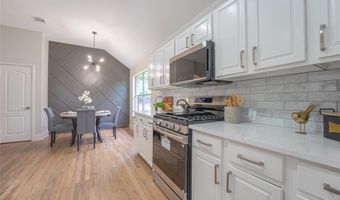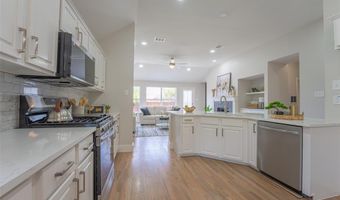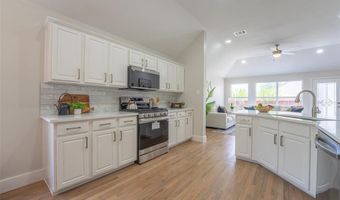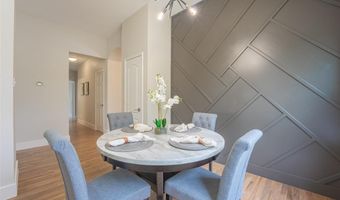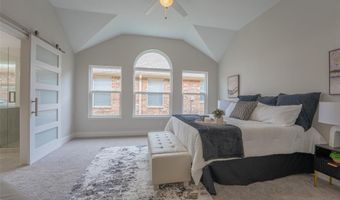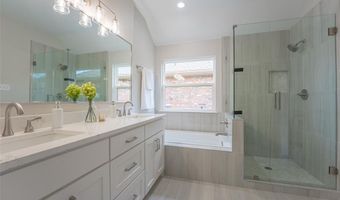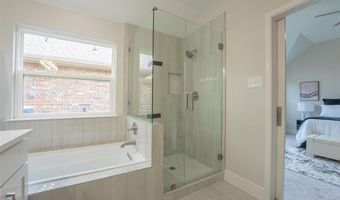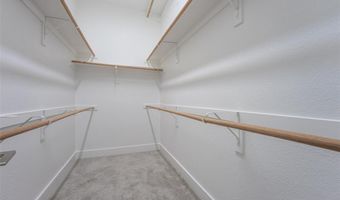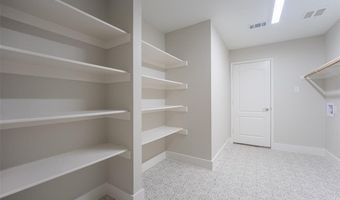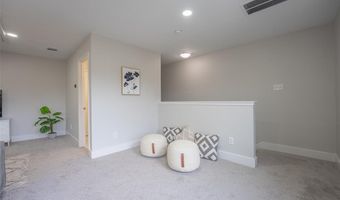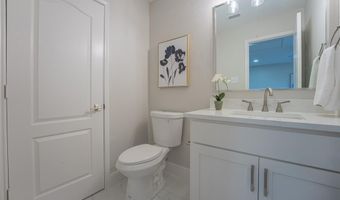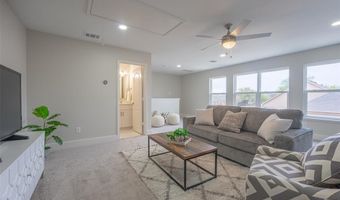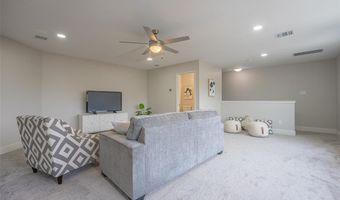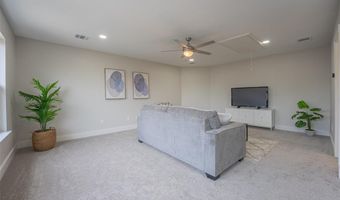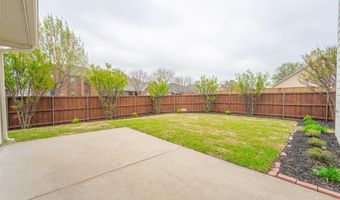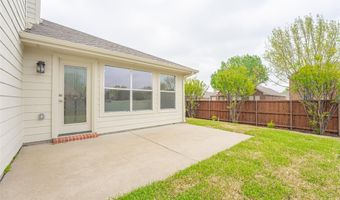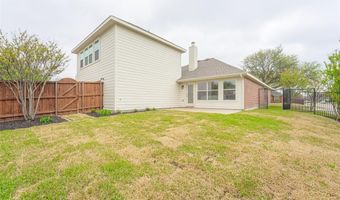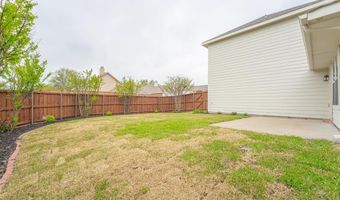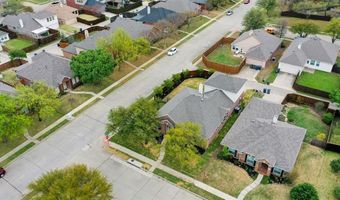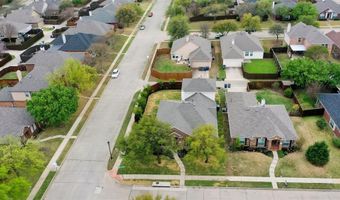1546 Creek Springs Dr Allen, TX 75002
Snapshot
Description
Welcome to this beautifully renovated brick home, where classic charm meets modern luxury. Nestled in the sought-after neighborhood of Lost Creek Ranch, this home offers an exceptional living experience with every detail thoughtfully upgraded. Step inside to find gleaming real nail down hardwood flooring throughout the main living areas, adding warmth and elegance. The open-concept design creates a seamless flow between the living, dining, and kitchen areas, perfect for both everyday living and entertaining.The kitchen features pristine quartz countertops, new cabinet hardware, and top-of-the-line stainless steel appliances. Whether you’re preparing a casual meal or hosting a dinner party, this space is both functional and stylish. The home boasts fully remodeled bathrooms, showcasing contemporary fixtures, sleek vanities, and luxurious finishes. Every space has been designed with comfort and style in mind. Outside, enjoy the tranquility of a well-maintained yard in a family-friendly, vibrant neighborhood; with easy access to local amenities, parks, a community pool and top-rated schools, this home offers the perfect balance of convenience and serenity. New Roof Installed October 2024. Just 8 minutes from the Allen Outlets! Don’t miss the opportunity to own this turn-key beauty – schedule a showing today!
More Details
Features
History
| Date | Event | Price | $/Sqft | Source |
|---|---|---|---|---|
| Listed For Sale | $535,000 | $217 | EXP REALTY |
Expenses
| Category | Value | Frequency |
|---|---|---|
| Home Owner Assessments Fee | $290 | Semi-Annually |
Nearby Schools
Elementary School James And Margie Marion Elementary | 0.5 miles away | PK - 06 | |
Middle School Walter & Lois Curtis Middle | 1 miles away | 07 - 08 | |
Elementary School Gene M Reed Elementary | 1.1 miles away | PK - 06 |
