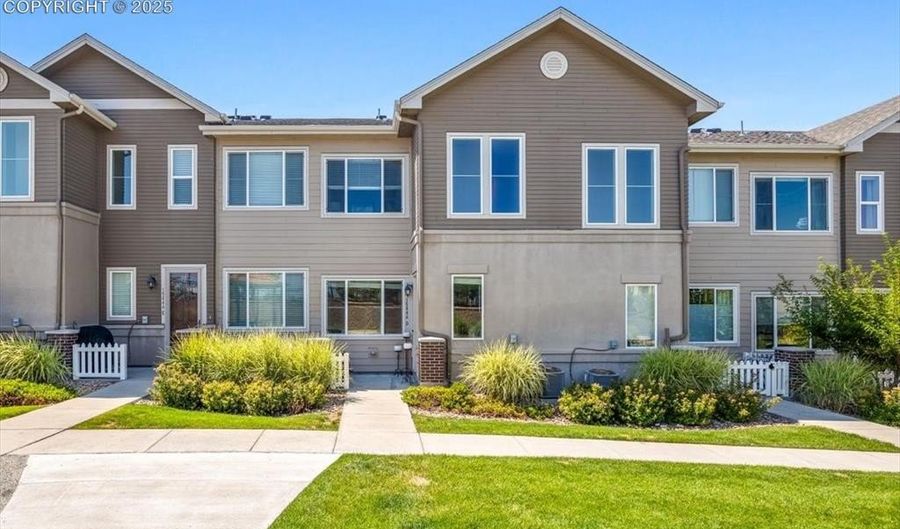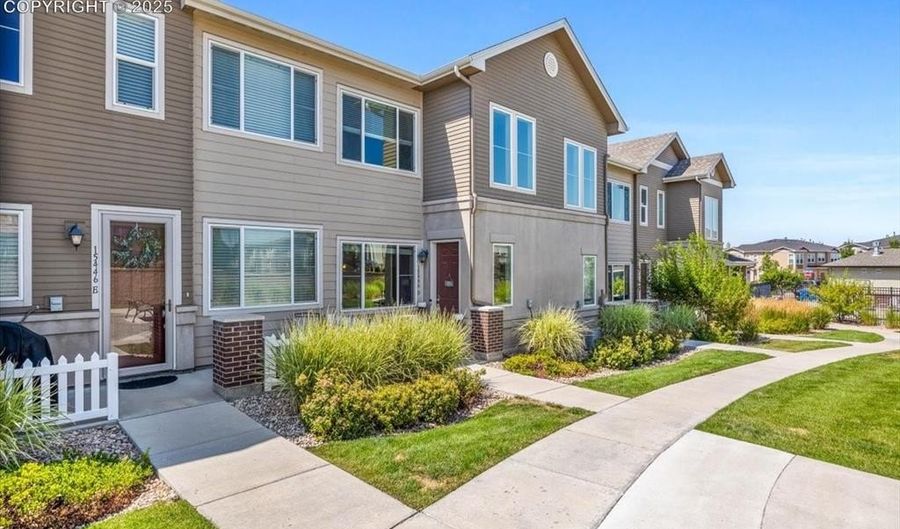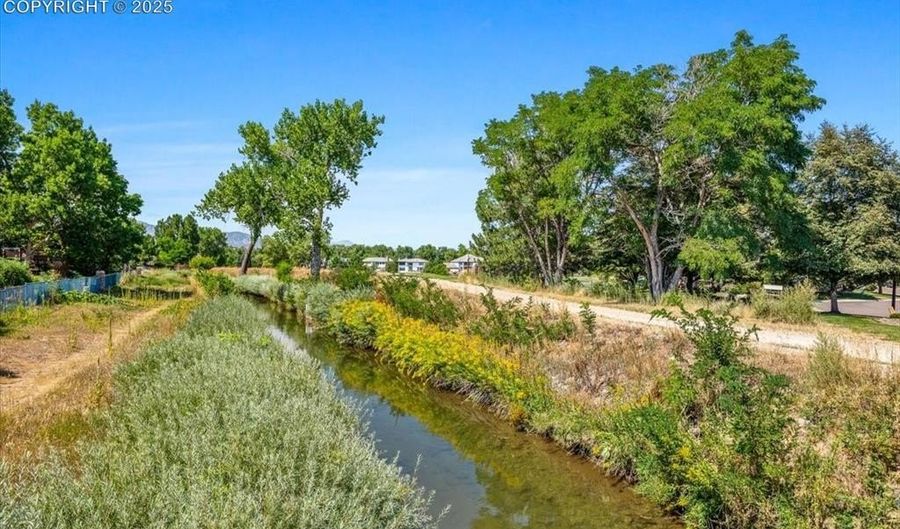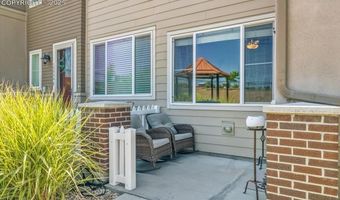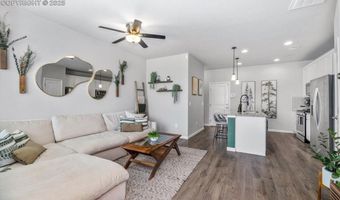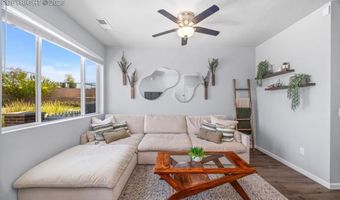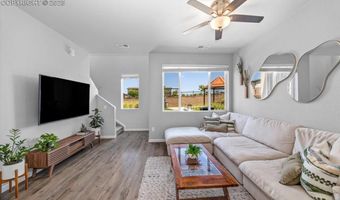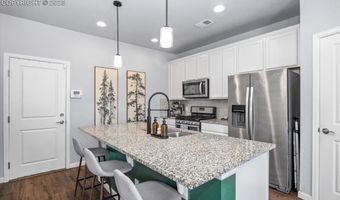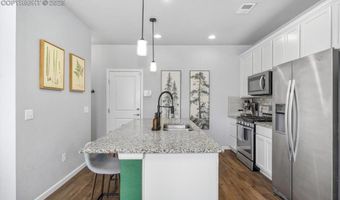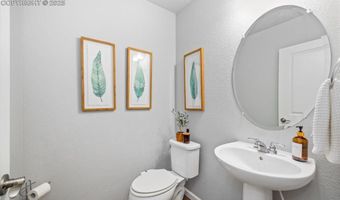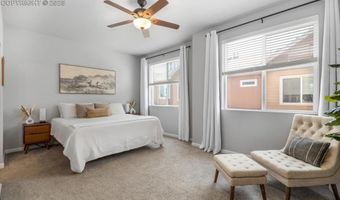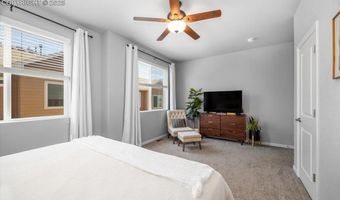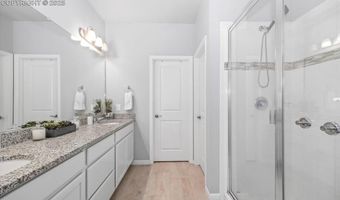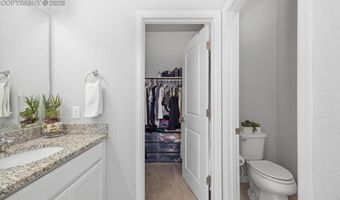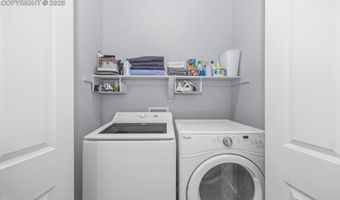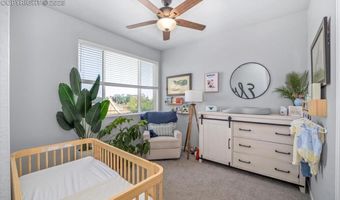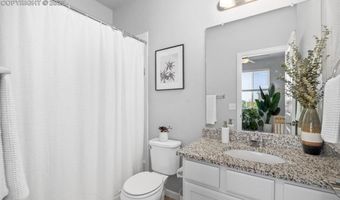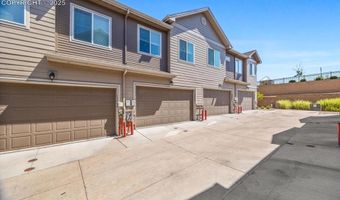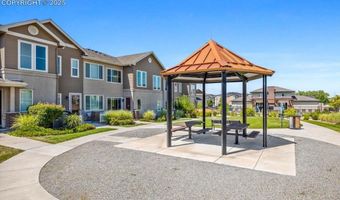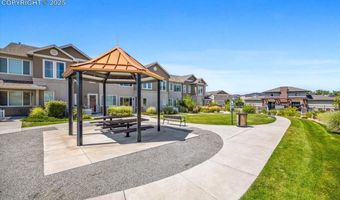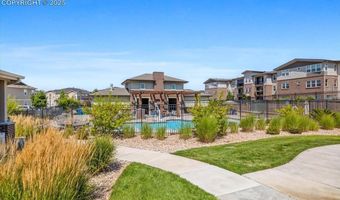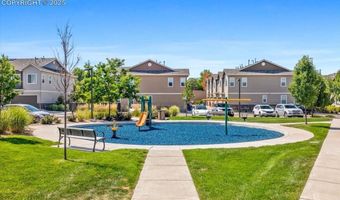15446 W 64th Loop DArvada, CO 80007
Snapshot
Description
Welcome home to this modern 2-bedroom, 3-bath beauty built in 2018! From the moment you walk in, you’ll notice the abundance of natural light streaming through large windows and the spacious feel created by 9-foot ceilings. The open floor plan is perfect for everyday living and entertaining, with luxury vinyl plank flooring throughout the main level. The kitchen is a true highlight with soft-close cabinetry, a large island for gathering, gas cooking, and a walk-in pantry. A convenient half bath and finished 2-car attached garage round out the main floor. Upstairs, you’ll find a relaxing primary retreat featuring a double vanity, generous walk-in shower, and a large walk-in closet. The guest bedroom is just as inviting with its own natural light, walk-in closet, and private en-suite bath with a tub/shower combo. With the laundry room located upstairs, chores are a breeze.
This community offers so much more than just a home—it’s a lifestyle. With an extremely low HOA, you’ll enjoy being just steps from the pool, gazebo, open space, walking trails, and bike paths. You’ll also love the convenience of having a creek, golf course, shopping, restaurants, banking, gyms, and so much more, all nearby. With its modern design, ideal layout, and unbeatable location, this home is move-in ready and waiting for you!
More Details
Features
History
| Date | Event | Price | $/Sqft | Source |
|---|---|---|---|---|
| Listed For Sale | $475,000 | $352 | The Cutting Edge |
Taxes
| Year | Annual Amount | Description |
|---|---|---|
| 2024 | $5,498 |
Nearby Schools
Elementary School West Woods Elementary School | 1.2 miles away | KG - 06 | |
Elementary School Stott Elementary School | 1.7 miles away | PK - 06 | |
Elementary School Van Arsdale Elementary School | 1.9 miles away | KG - 06 |
