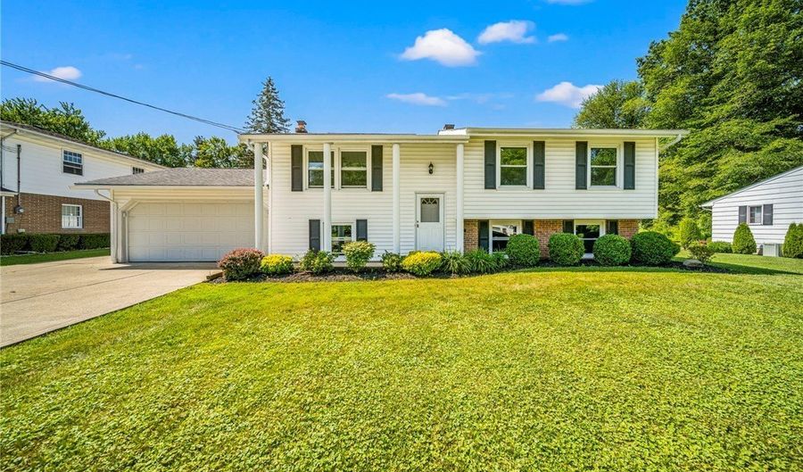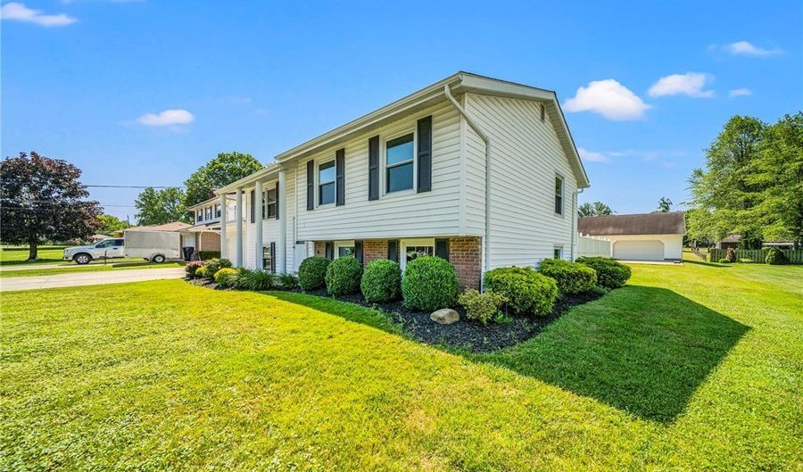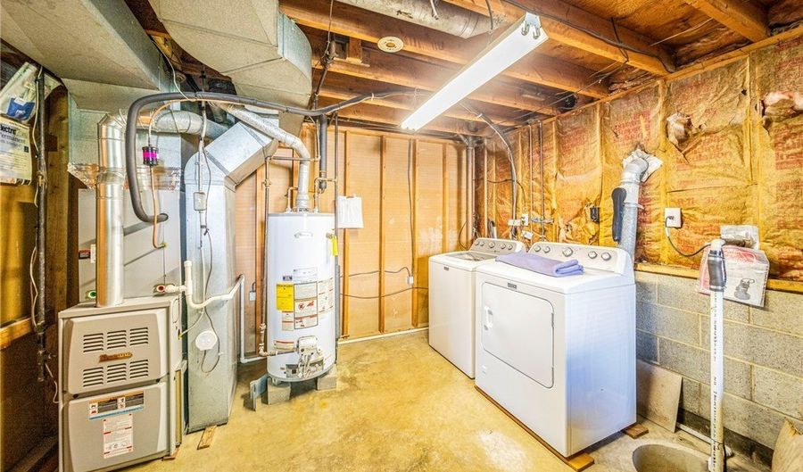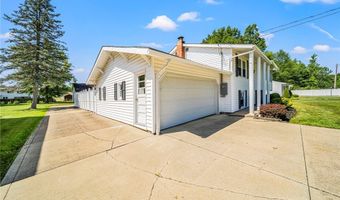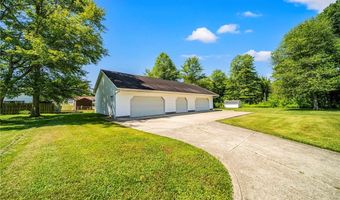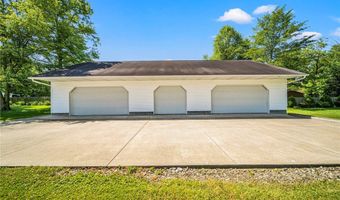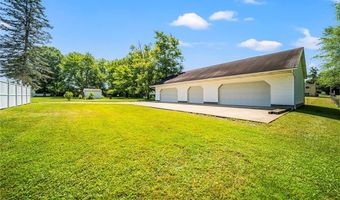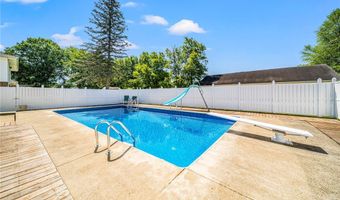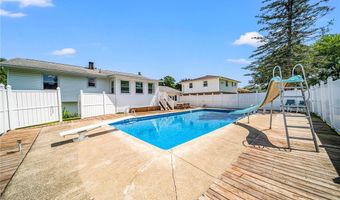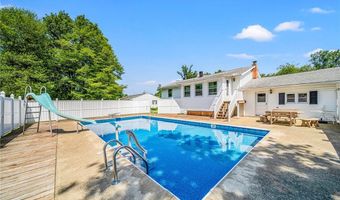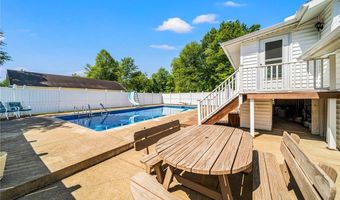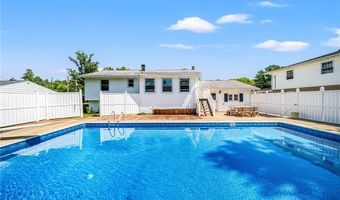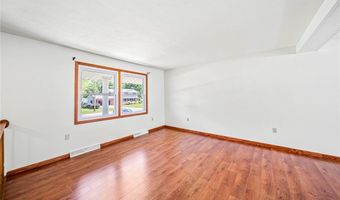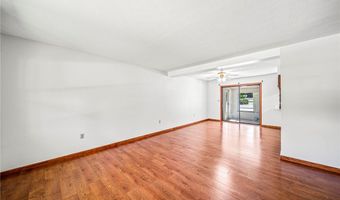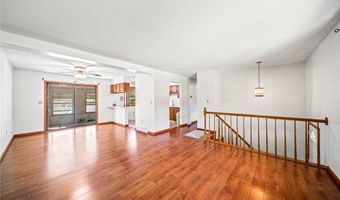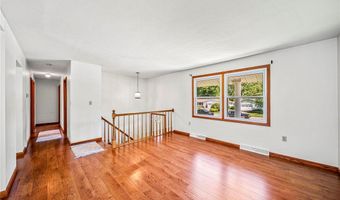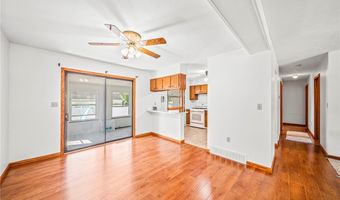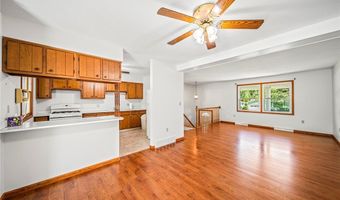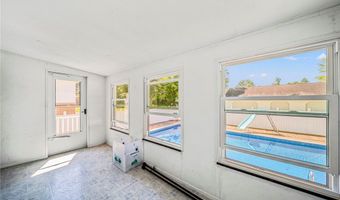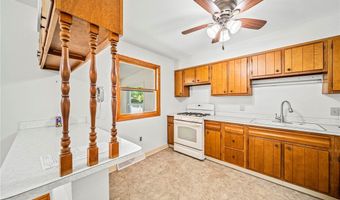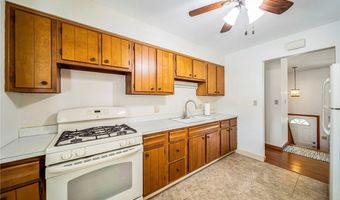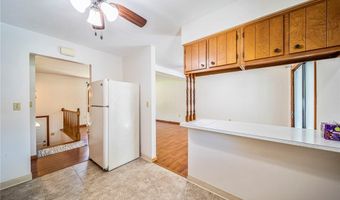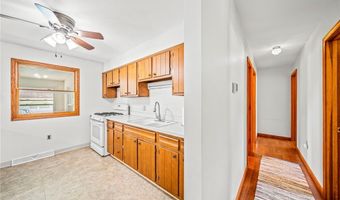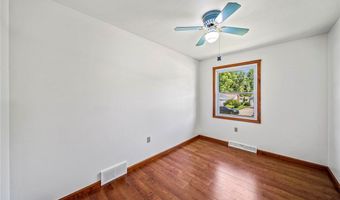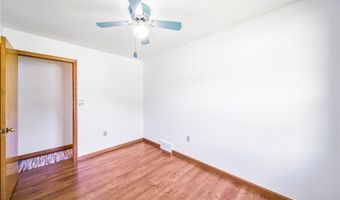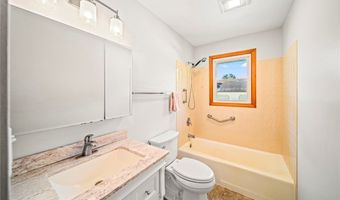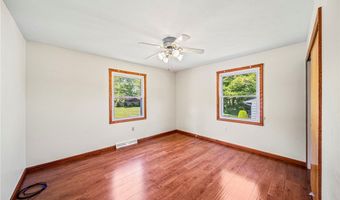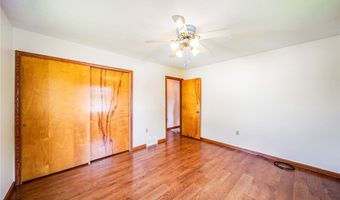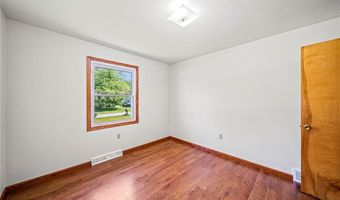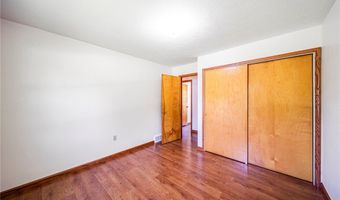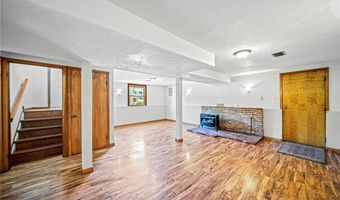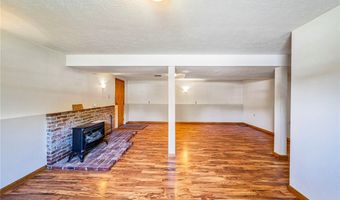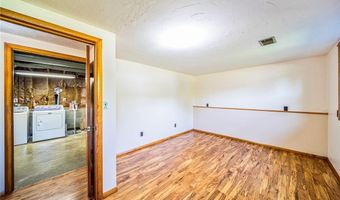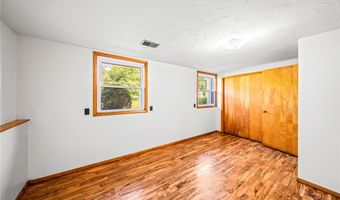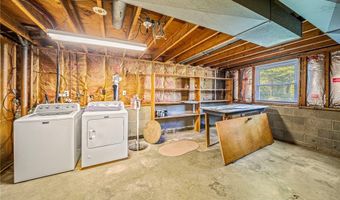1543 Cherry Ln Ashtabula, OH 44004
Snapshot
Description
Spacious 4-bedroom, 1-bath home with vinyl wood flooring throughout, offering comfortable living across two levels. The main floor features nice-sized bedrooms and an open living area, while the lower level includes a cozy family room and a fourth bedroom perfect for guests or a home office. Step outside to enjoy your private 36' x 18' in-ground pool, 8' deep, with recent upgrades including a new liner (2022) and heater (2023). The electric has been thoughtfully updated with a 200-amp service to the property and an upgraded panel (2025) for the house, pool, and A/C. Additional home features include a natural gas stove in the lower level and chimney access for a wood burner. A dream setup for hobbyists or business owners, the back garage measures an impressive 64' x 32' with block footers, 100-amp service, two 16' x 8' overhead doors, and one 8' x 9' door. There's also an attached 18' x 23' garage for everyday use. Major mechanical updates include new windows and furnace (2010), central A/C (2019), ensuring comfort and peace of mind for years to come. Don't miss this one-of-a-kind property with space to live, work, and play!
More Details
Features
History
| Date | Event | Price | $/Sqft | Source |
|---|---|---|---|---|
| Listed For Sale | $289,900 | $173 | Berkshire Hathaway HomeServices Professional Realty |
Taxes
| Year | Annual Amount | Description |
|---|---|---|
| 2024 | $4,556 | 30 MEADOWOOD |
Nearby Schools
High School Lakeside High School | 1.2 miles away | 09 - 12 | |
Pre-Kindergarten Windermere Building | 1.5 miles away | PK - PK | |
Elementary School Mckinsey Elementary School | 1.6 miles away | KG - 06 |
