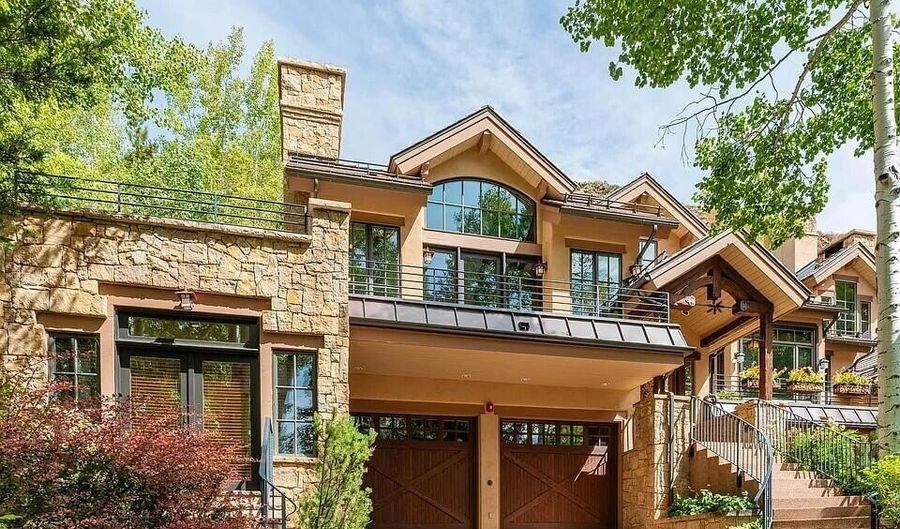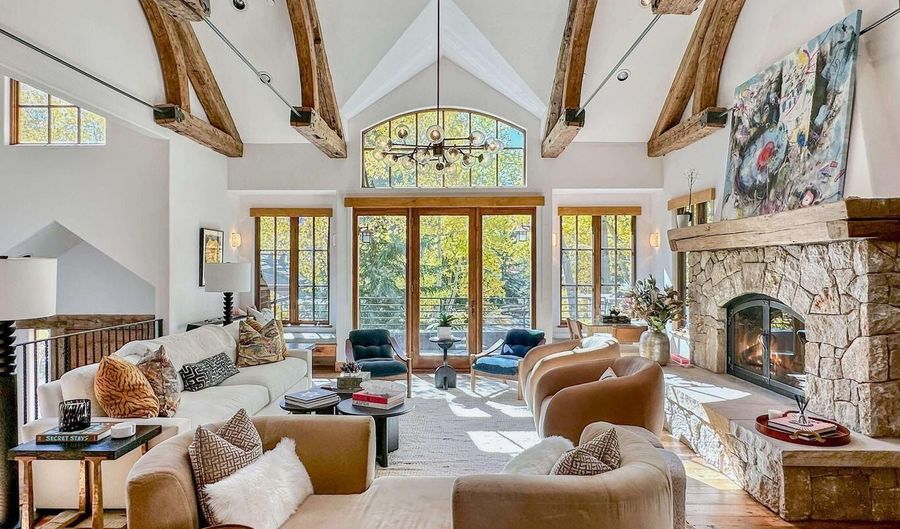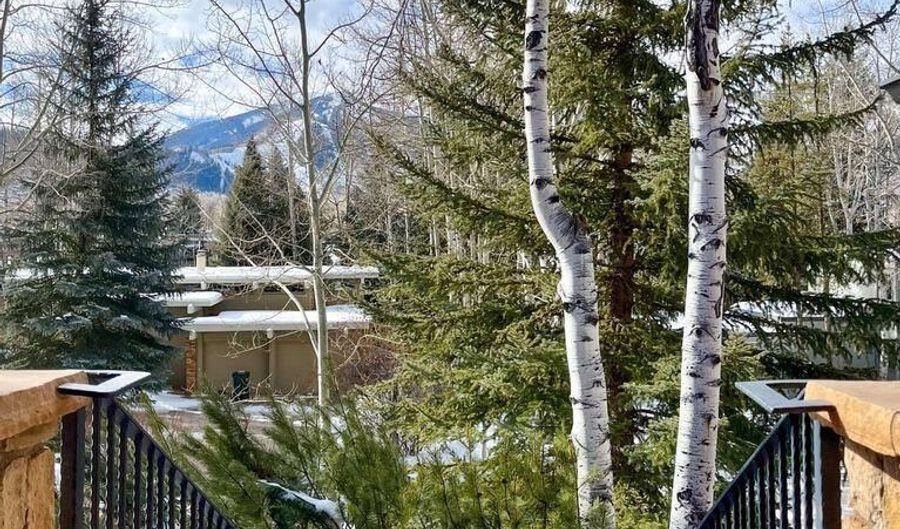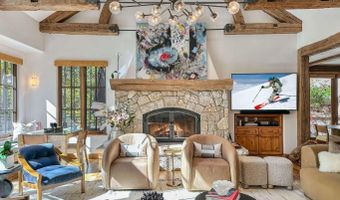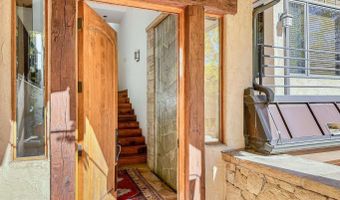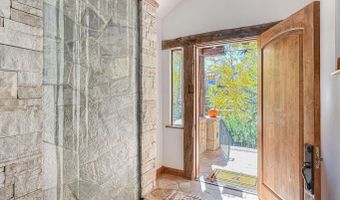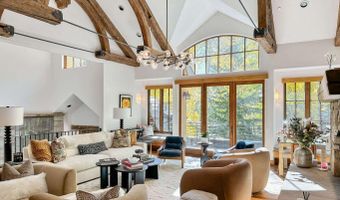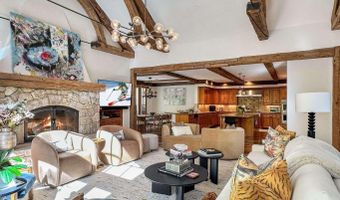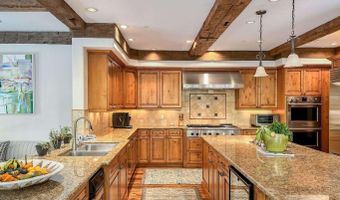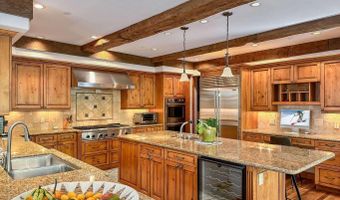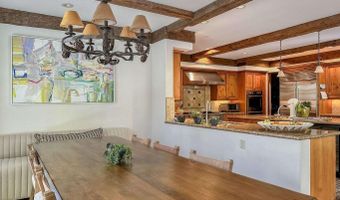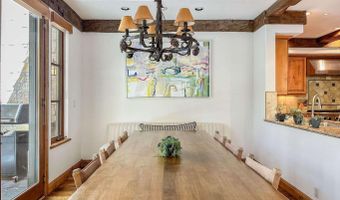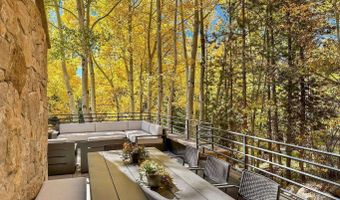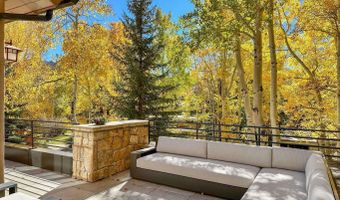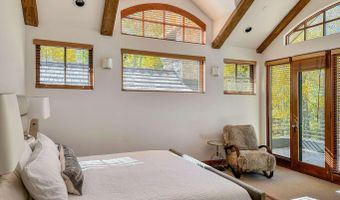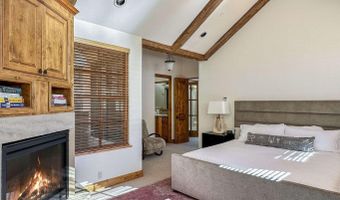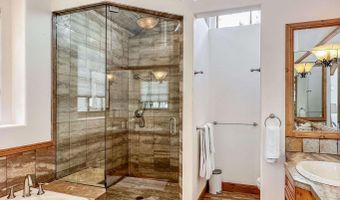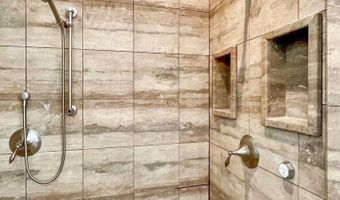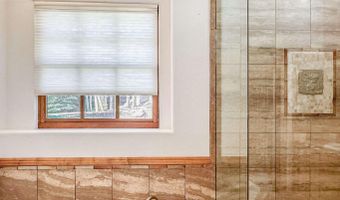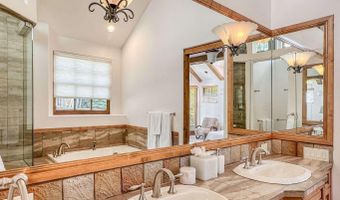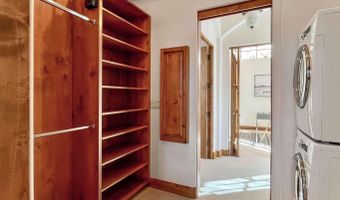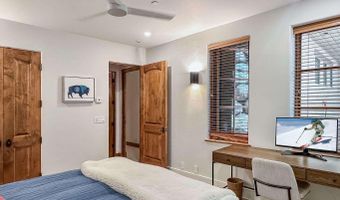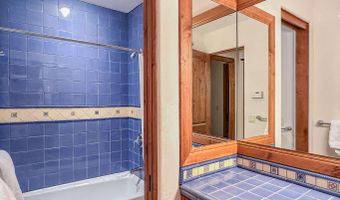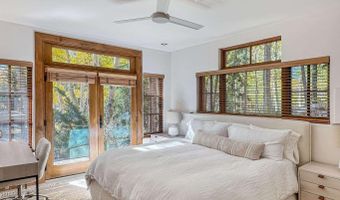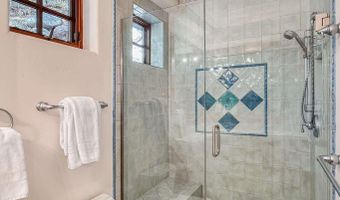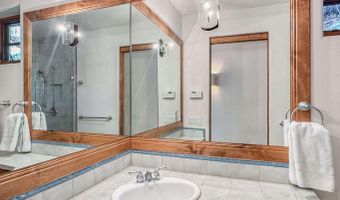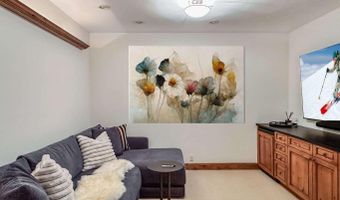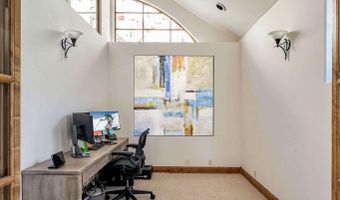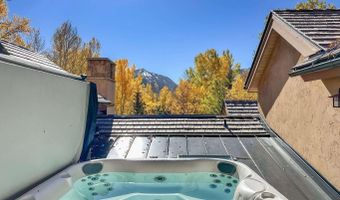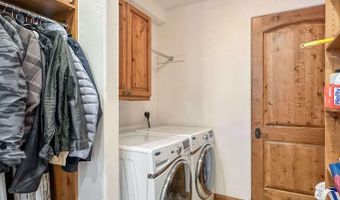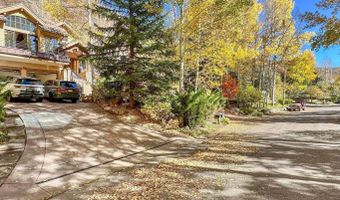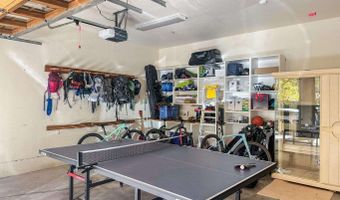1540 Silver King Dr Aspen, CO 81611
Snapshot
Description
Discover an extraordinary 3,484 sq ft mountain retreat nestled along the serene Silver King Drive, just off the coveted Cemetery Lane in West Aspen. This bright and sunny home combines privacy and luxury, with seamless access to nature, perfectly positioned at the base of Red Butte with serene open space at its rear and stunning views overlooking the Aspen Golf Course. Revel in breathtaking panoramas of Aspen Mountain, Highlands, and Pyramid Peak, while enjoying proximity to world-class hiking and biking trails, free shuttle access, and Aspen's premier recreational offerings, including skiing, rafting, tennis, and golf.
Inside, the expansive great room captivates with soaring vaulted ceilings, rich oak flooring, and floor-to-ceiling windows that frame the majestic mountain vistas, effortlessly flowing onto sun-drenched patios perfect for al fresco dining or starlit gatherings. The chef's kitchen, a haven for entertainers, features a Sub-Zero refrigerator, double ovens, a wine cooler, 28 feet of counter space, a pantry, and a convenient dumbwaiter for groceries directly from the heated two-car garage.
Ascend to the private upper-level primary suite, a true sanctuary boasting a spacious walk-in closet, an adjacent office or nursery, and a spa-inspired bathroom with a steam shower, jetted tub, and dual vanities. Step onto the private deck, complete with a hot tub, where you can unwind while watching skiers carve down Thunderbowl after an exhilarating day on the slopes.
The lower level offers a cozy den with an 80-inch TV, two guest suites with private entrances, and a well-appointed mudroom, ensuring ample space for family or guests. Elevated by thoughtful luxuries, the home features radiant in-floor heat, stone gas fireplaces in both the living room and primary suite, a snowmelted driveway, an infrared sauna, and two laundry areas.
Located in one of Aspen's most desirable and walkable neighborhoods, just minutes from downtown yet enveloped by nature, this sophisticated and luminous residence offers a rare opportunity to embrace the ultimate Aspen lifestyle.
More Details
Features
History
| Date | Event | Price | $/Sqft | Source |
|---|---|---|---|---|
| Listed For Sale | $9,875,000 | $2,829 | Compass Aspen |
Taxes
| Year | Annual Amount | Description |
|---|---|---|
| 2024 | $16,355 |
Nearby Schools
Elementary School Aspen Elementary School | 1.1 miles away | PK - 04 | |
High School Aspen High School | 1.1 miles away | 09 - 12 | |
Middle School Aspen Middle School | 1.1 miles away | 05 - 08 |
