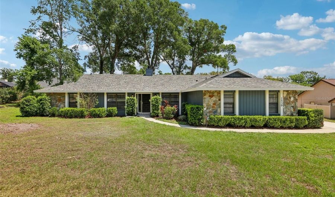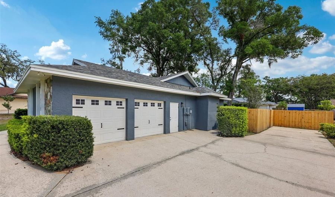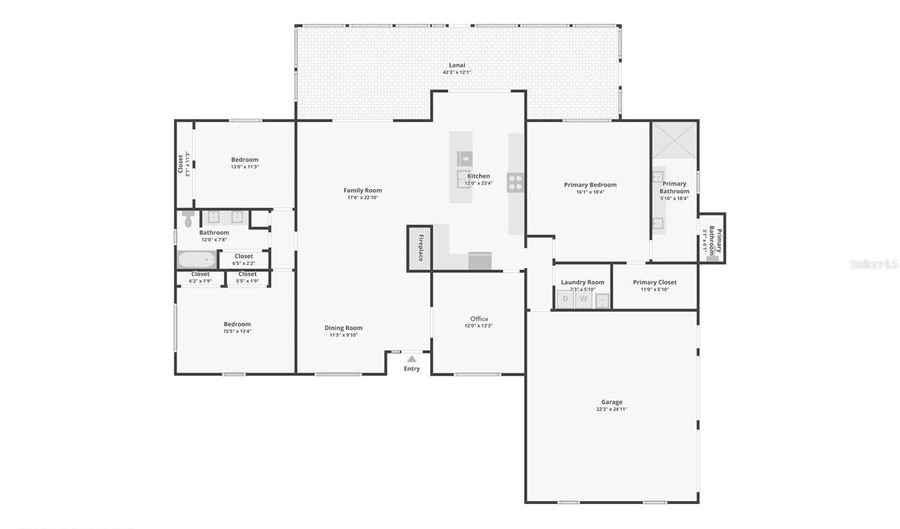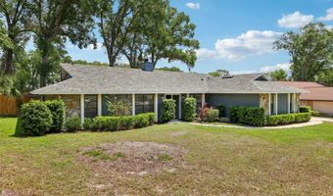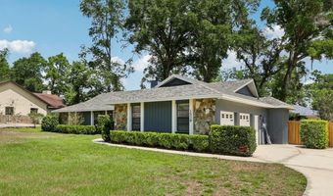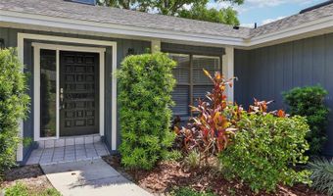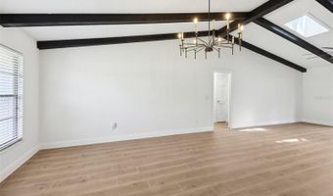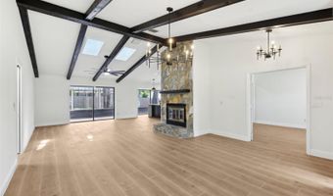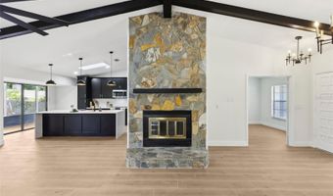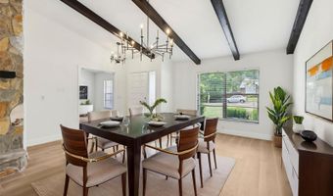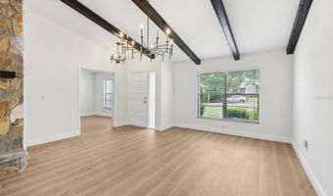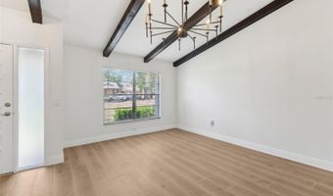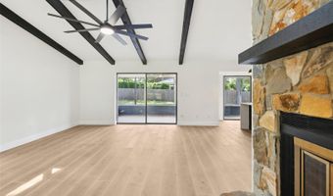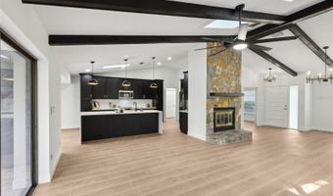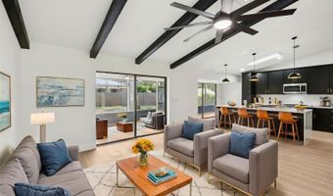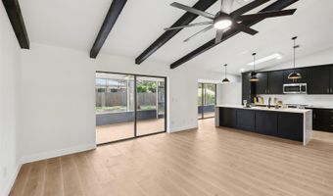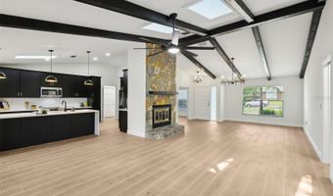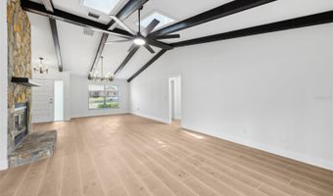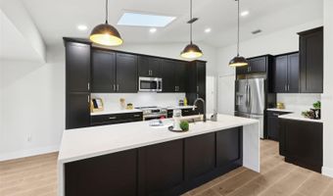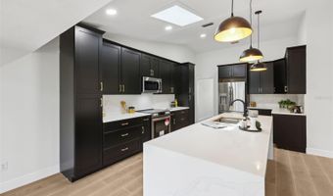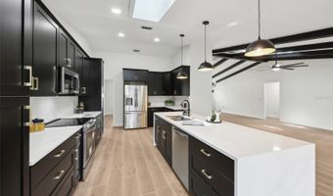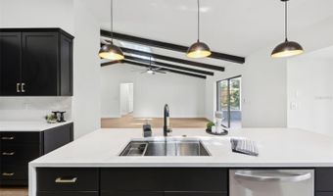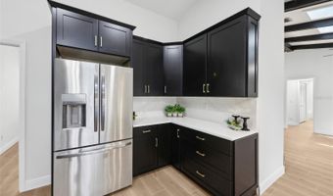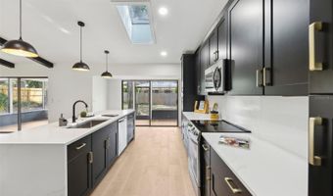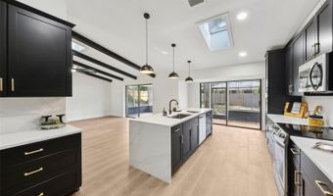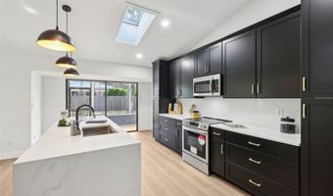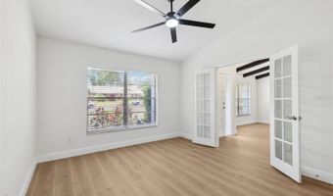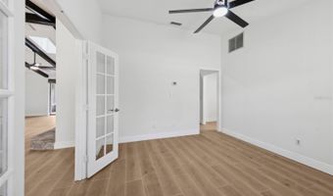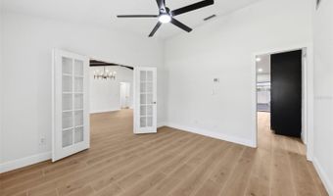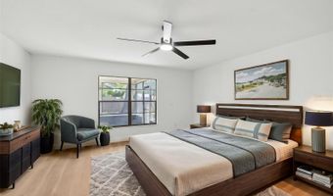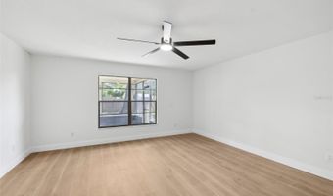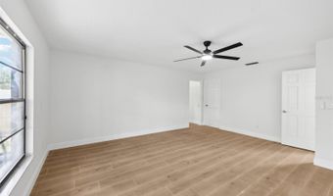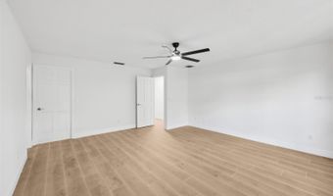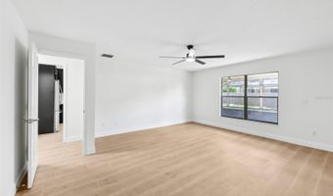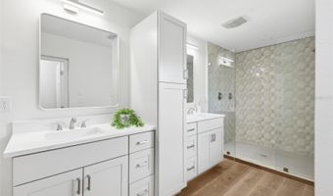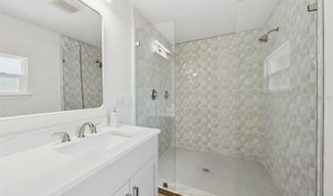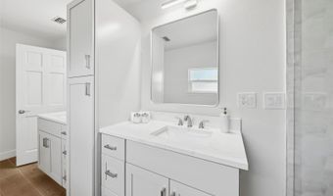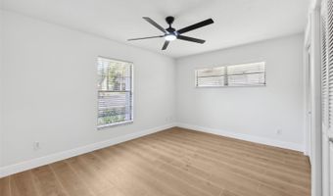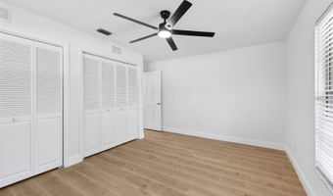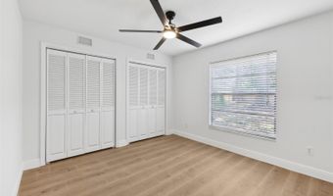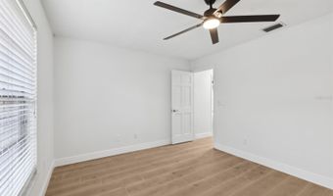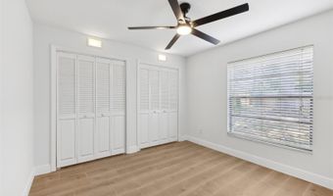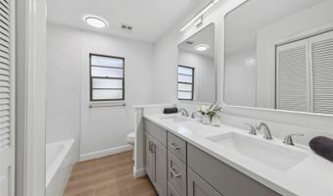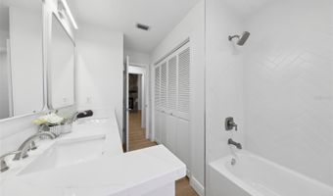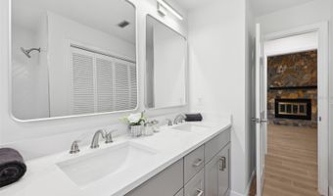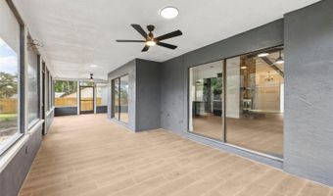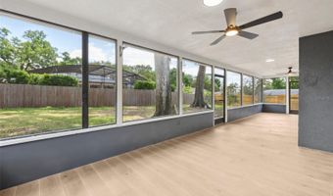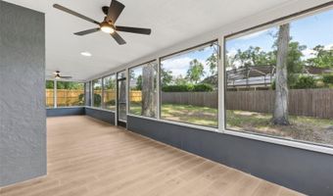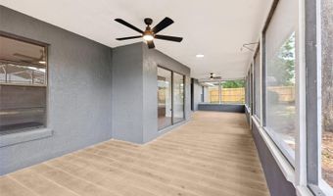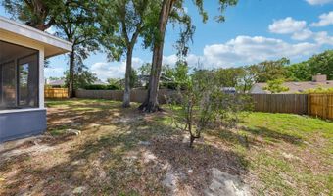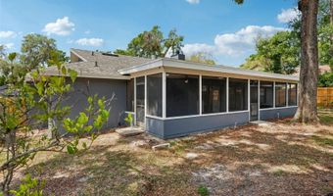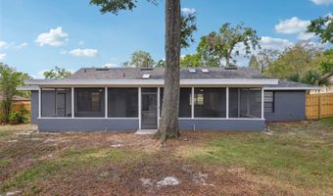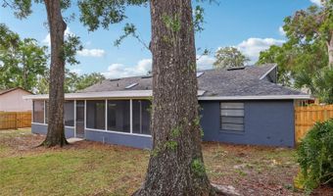1539 SOLWAY Ct Apopka, FL 32712
Snapshot
Description
One or more photo(s) has been virtually staged. **Just Listed in the Highlands of Errol Estate!**
Welcome to this beautifully updated home nestled on a quiet cul-de-sac street in the desirable Highlands of Errol Estate. Featuring 3 spacious bedrooms, 2 full bathrooms, a dedicated office, an oversized 2-car garage, and a huge screened-in porch, this home sits on an expansive, fully fenced lot with plenty of room to relax or entertain.
Step inside and you’re greeted by soaring vaulted ceilings accented with striking black beams, illuminating skylights and a stunning wood-burning fireplace framed in natural flagstone, creating a warm and inviting great room. The entire 2,230 square feet of living space is finished with premium plank tile flooring, adding both style and durability.
The heart of the home is the custom, open-concept kitchen, designed with modern touches including sleek black cabinetry, a dramatic 10-foot quartz waterfall island, and a matching quartz backsplash. Brand new stainless steel appliances and stylish pendant lighting complete this entertainer’s dream.
The primary suite is generously sized and features a large walk-in closet with custom shelving. The spa-like primary bath offers a dual quartz vanity, new cabinetry, and a luxurious walk-in shower with custom tile work, glass enclosure and dual shower heads.
On the opposite side of the home, you’ll find two additional oversized bedrooms and a beautifully updated guest bath with a newly tiled tub/shower combo and dual vanities with quartz countertops.
The private office near the front entry is enclosed with large French doors and a pocket door—perfect for working from home or converting into a flex space.
Out back, enjoy the massive screened and tiled lanai, complete with new ceiling fans, overlooking a serene and wooded backyard—ideal for relaxing evenings or weekend barbecues.
Additional features and updates include:
- Fresh interior and exterior paint
- Updated lighting, fans, and fixtures throughout
- Newer garage doors and openers
- Refreshed landscaping and upgraded sprinkler system
- Indoor laundry room with washer and dryer included
- Whole-house central vacuum system
- New roof in December, 2023.
This home is truly move-in ready and full of thoughtful upgrades. Don’t miss your chance to own this gem in one of the area’s most sought-after neighborhoods!
More Details
Features
History
| Date | Event | Price | $/Sqft | Source |
|---|---|---|---|---|
| Listed For Sale | $499,000 | $224 | R MICHAELS REALTY LLC |
Expenses
| Category | Value | Frequency |
|---|---|---|
| Home Owner Assessments Fee | $25 | Monthly |
Taxes
| Year | Annual Amount | Description |
|---|---|---|
| 2024 | $2,042 |
Nearby Schools
Elementary School Wolf Lake Elementary School | 1.7 miles away | PK - 05 | |
Middle School Wolf Lake Middle School | 1.7 miles away | 06 - 08 | |
High School Apopka High | 1.6 miles away | 09 - 12 |
