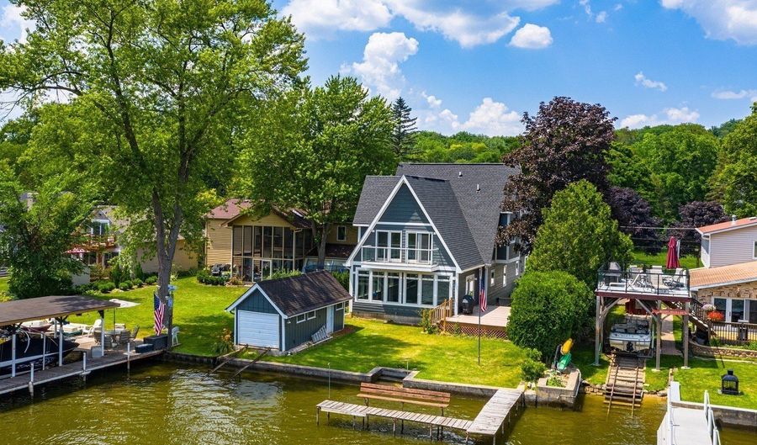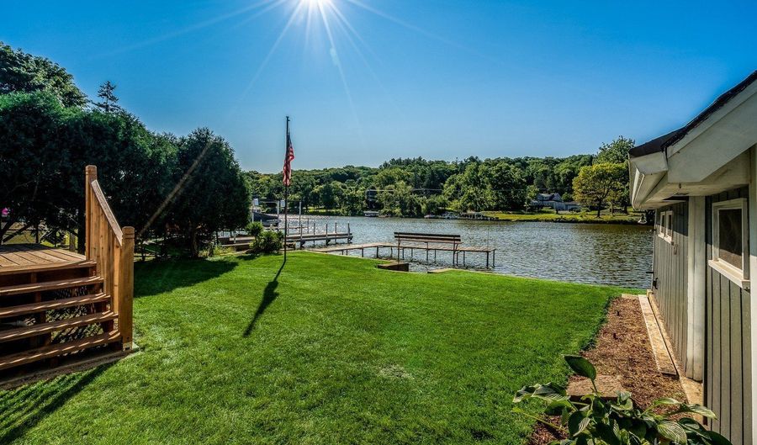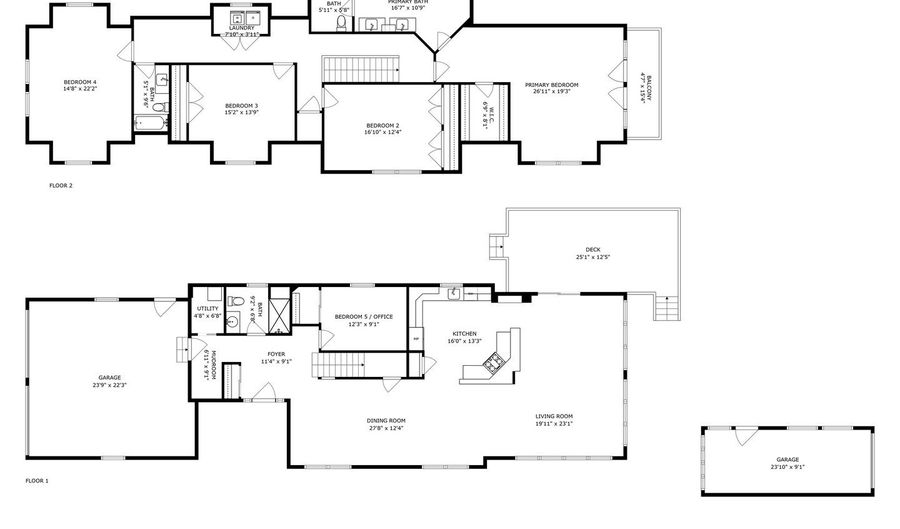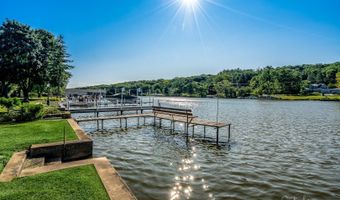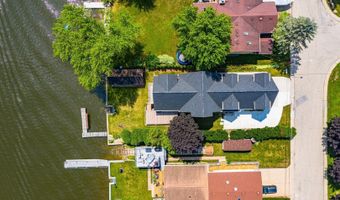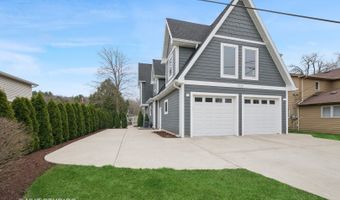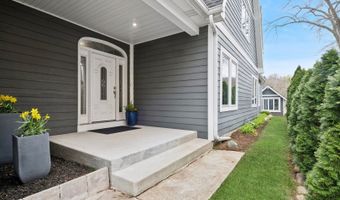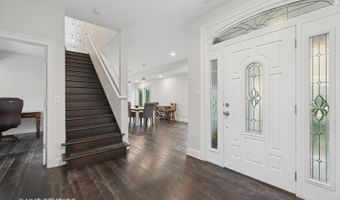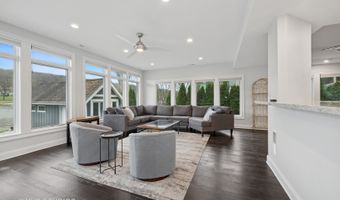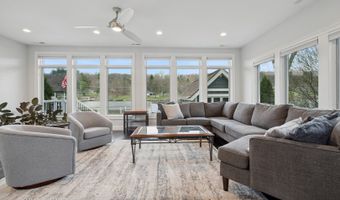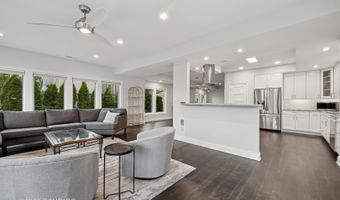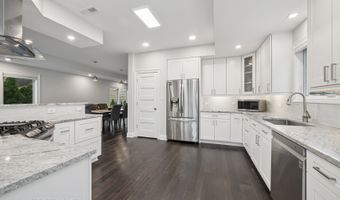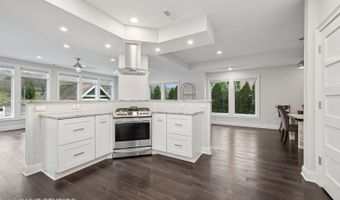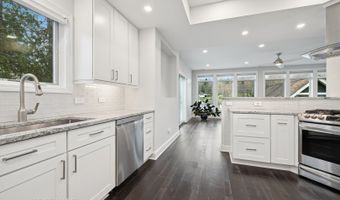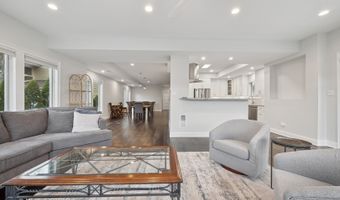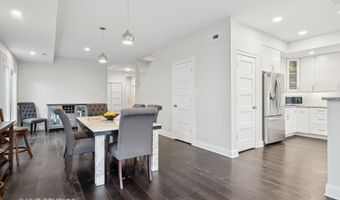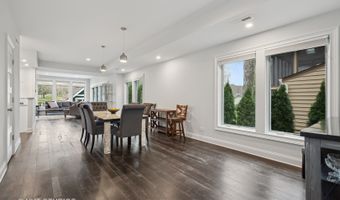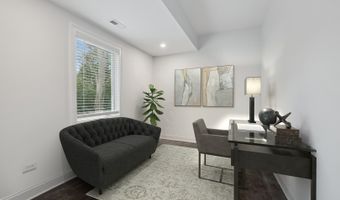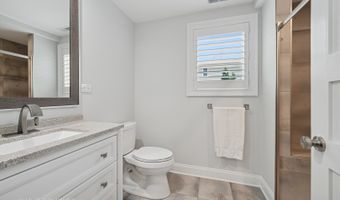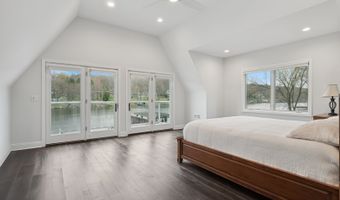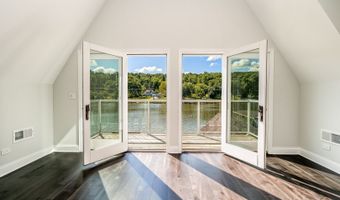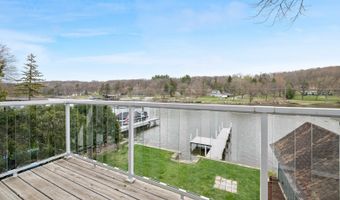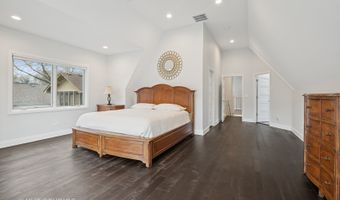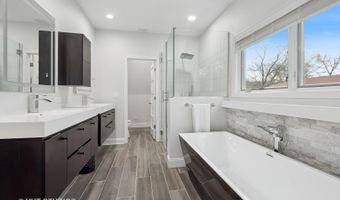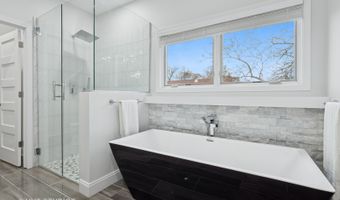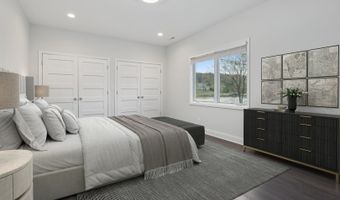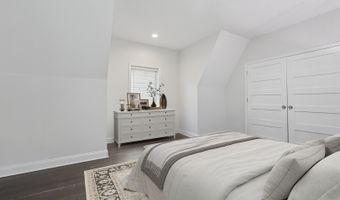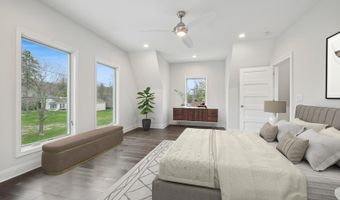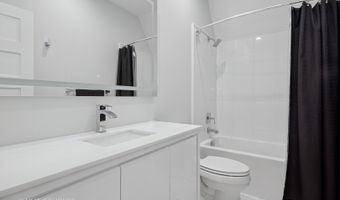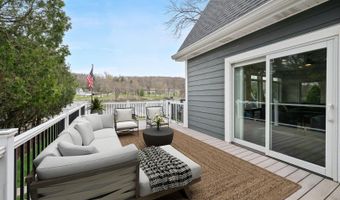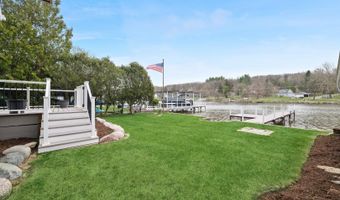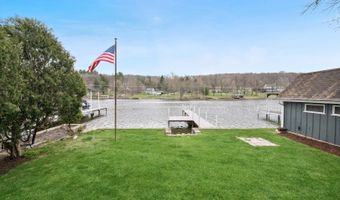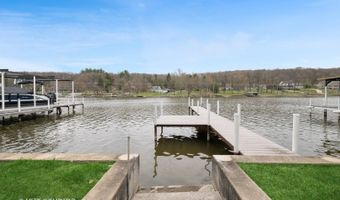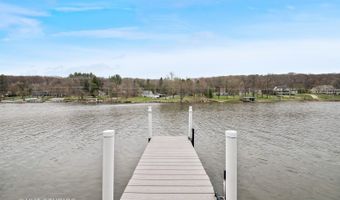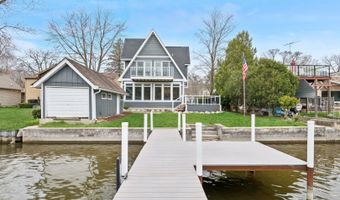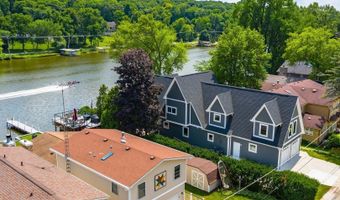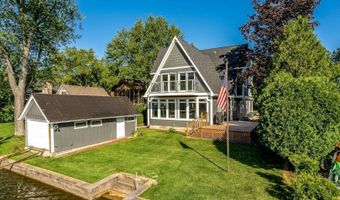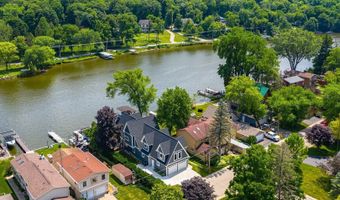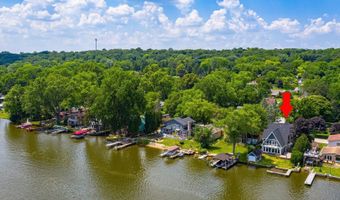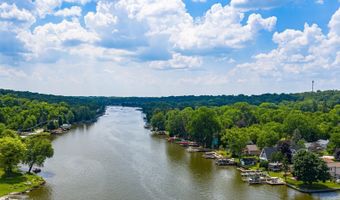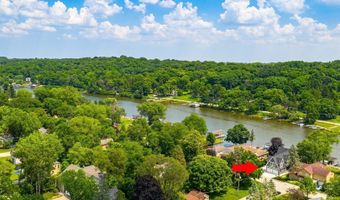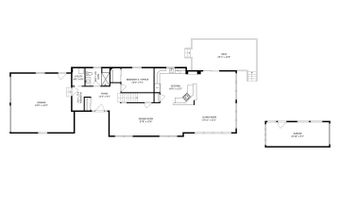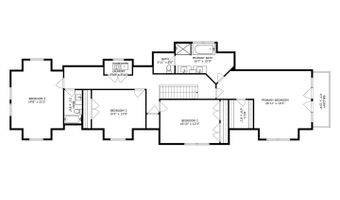1539 Lowe Dr Algonquin, IL 60102
Snapshot
Description
Welcome to your dream waterfront escape! Why wait for vacation when you can live it every day? Nestled on the scenic shores of the Lower Fox River, this stunning home offers the ultimate in relaxed luxury and year-round outdoor fun. Whether you're working from home or simply unwinding, the peaceful water views and serene setting make every moment feel like a getaway. With your own private dock, summer is all about boating, fishing, kayaking, swimming, and jet skiing while winter brings snowmobiling, ice skating, and ice fishing right to your backyard. Inside, you'll find a light-filled, 5-bedroom, 3-bath beauty designed for comfort and style with gorgeous hardwood floors flowing throughout. The open-concept floor plan is designed for effortless entertaining, seamlessly connecting the kitchen, dining, and living rooms into one inviting space. The gourmet kitchen features custom cabinetry, stainless steel appliances, a breakfast bar, and a pantry closet-perfect for both everyday living and special occasions. In the living room, a wall of windows frames postcard-worthy views of the Fox River, creating a stunning natural backdrop. The adjacent dining room offers generous space for hosting unforgettable dinners and gatherings. A first-floor bedroom and full bath provide an ideal guest suite or a flexible option for a private home office. The spacious primary suite feels like a private retreat, complete with soaring ceilings and a balcony overlooking the water, perfect for morning coffee or evening stargazing. Three spacious secondary bedrooms and a well-appointed hall bath complete the second level. Step outside to a newer maintenance free pier and large deck for entertaining, a charming vintage boathouse, and a sturdy concrete seawall that adds both charm and function. Tucked away on a quiet street, yet just minutes from downtown Algonquin's shops, dining, and small-town charm, this is the waterfront lifestyle you've been waiting for. The property is in excellent condition, but as an estate sale, it will be conveyed as-is.
More Details
Features
History
| Date | Event | Price | $/Sqft | Source |
|---|---|---|---|---|
| Listed For Sale | $775,000 | $237 | @properties Christie's International Real Estate |
Taxes
| Year | Annual Amount | Description |
|---|---|---|
| 2023 | $14,055 |
Nearby Schools
Middle School Algonquin Middle School | 1.3 miles away | 06 - 08 | |
Elementary School Eastview Elementary School | 1.3 miles away | KG - 05 | |
Elementary School Algonquin Lakes Elementary School | 1.7 miles away | KG - 05 |
