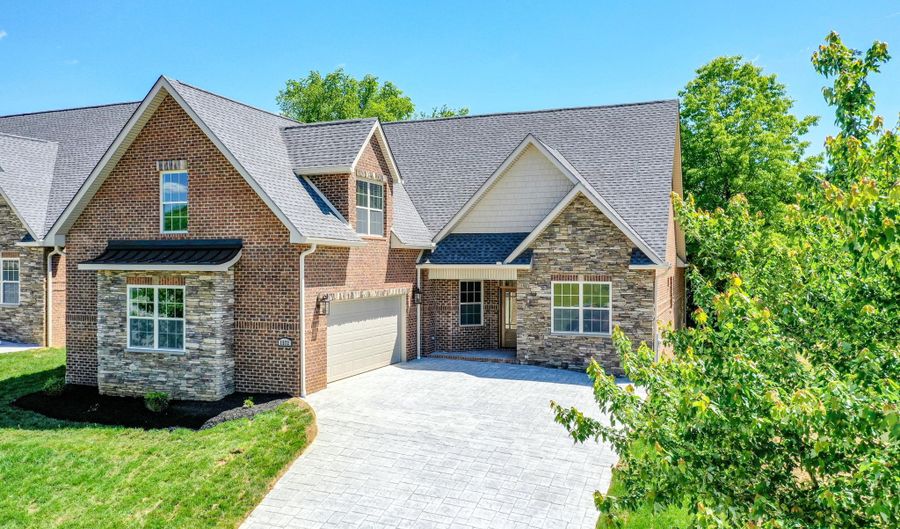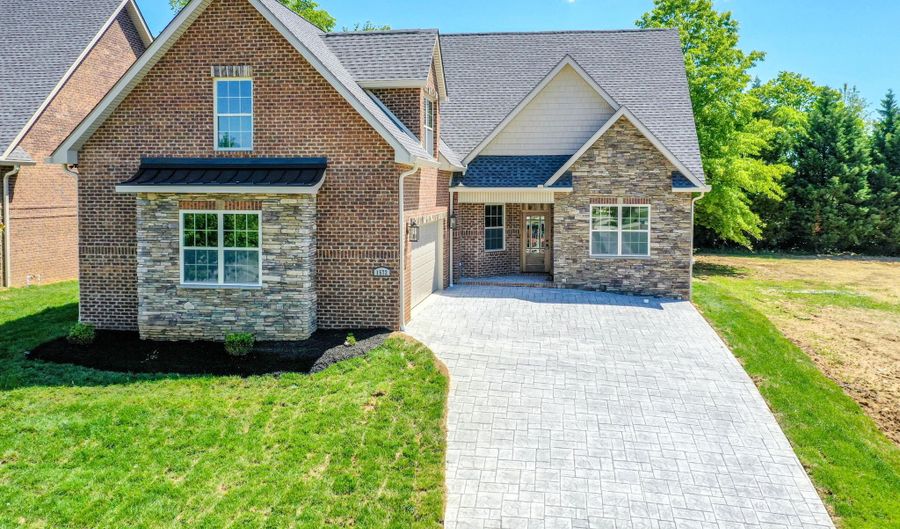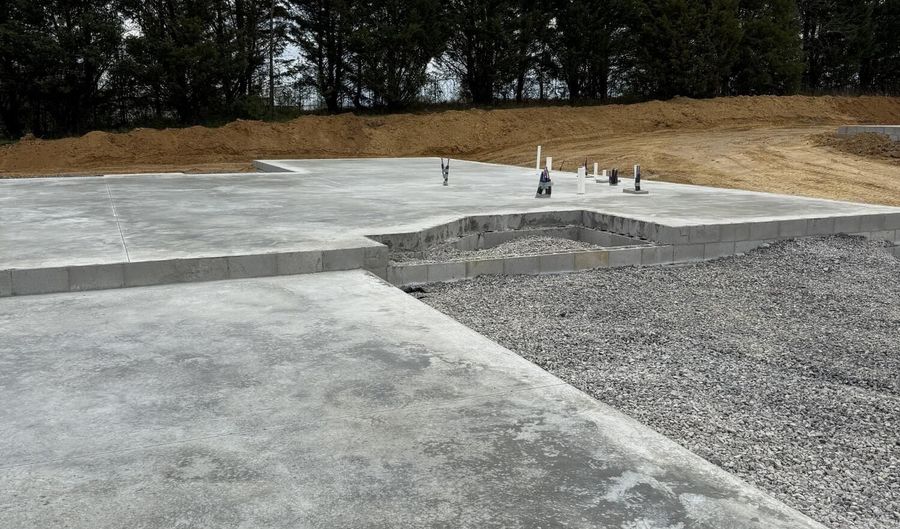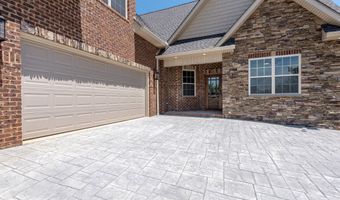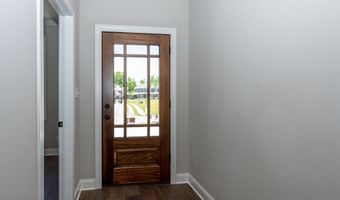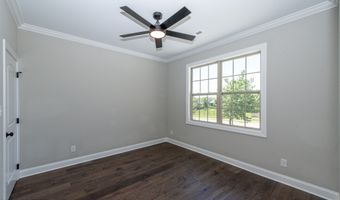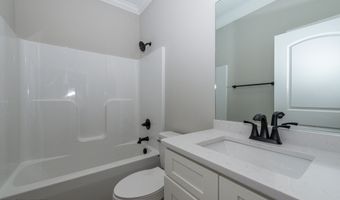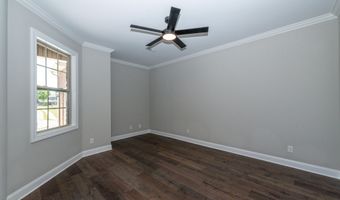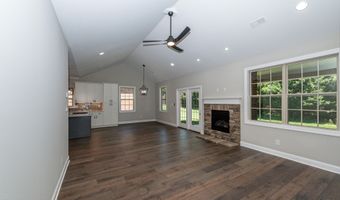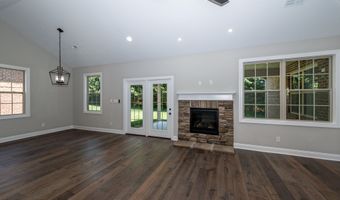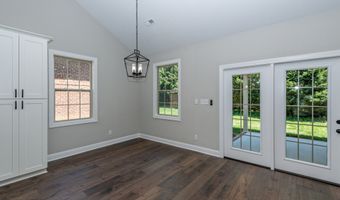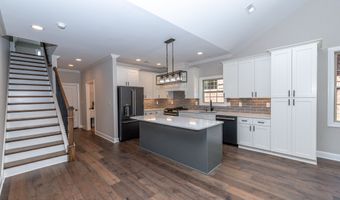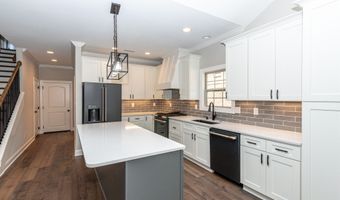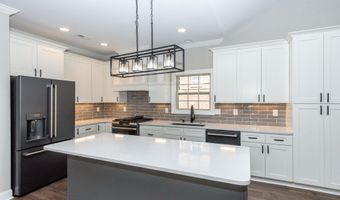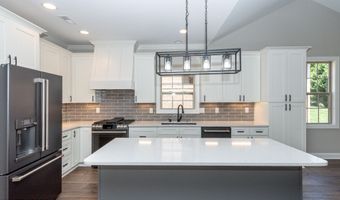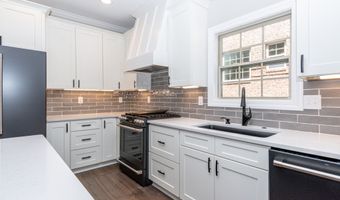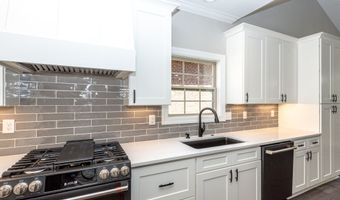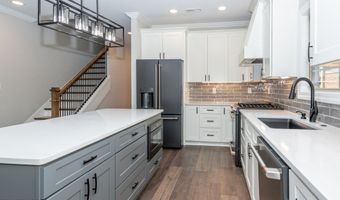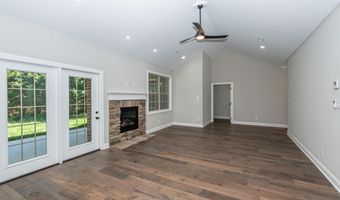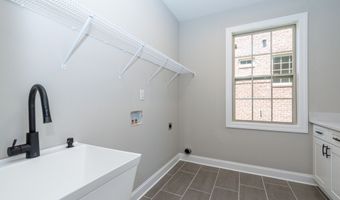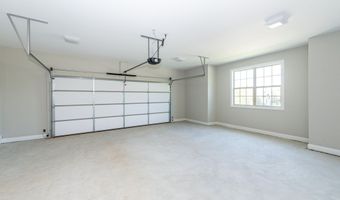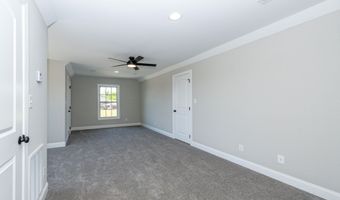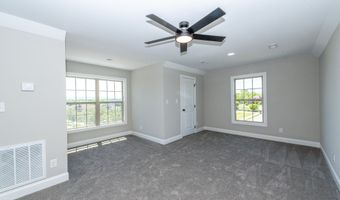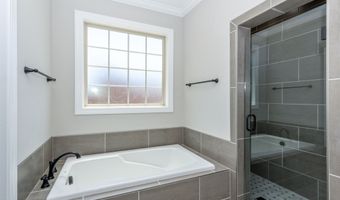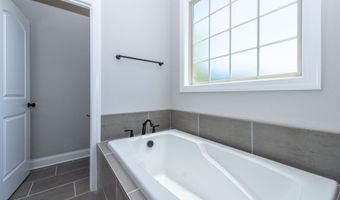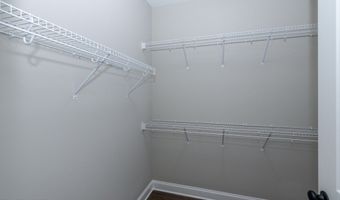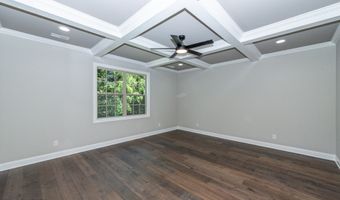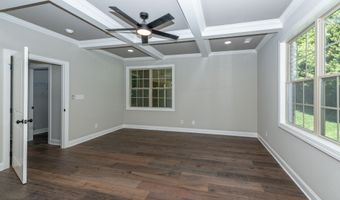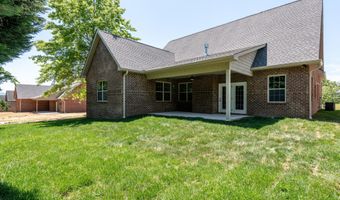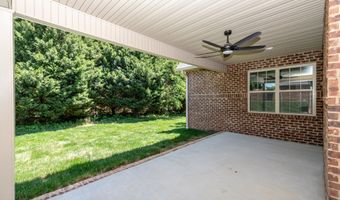*To Be Buitl*All brick stand alone villa in the City of Alcoa! This home offers the best of low maintenance living in a functional, yet elegant floor plan. The main level has all three bedrooms with 9 foot ceilings and plank flooring throughout (no carpet), and a vaulted family room with gas fireplace. Both secondary bedrooms have ample closet space and share a guest bath with linen closet. The primary suite has a coffered ceiling, dual walk-in closets, double bowl vanity, walk in shower, separate soaker tub and linen closet. The kitchen offers plenty of cabinet and countertop space with a large island, gas range, chimney hood, pantry, and eat in dining area. A large laundry room is enhanced by a sink and folding area with additional cabinets. Upstairs there is an additional bedroom (or bonus room) with full bathroom. Large covered back porch. HOA covers lawn maintenance and winterizing irrigation as well as opening in the spring! Pictures depict the same floor plan and builder and home will have similar finishes.
