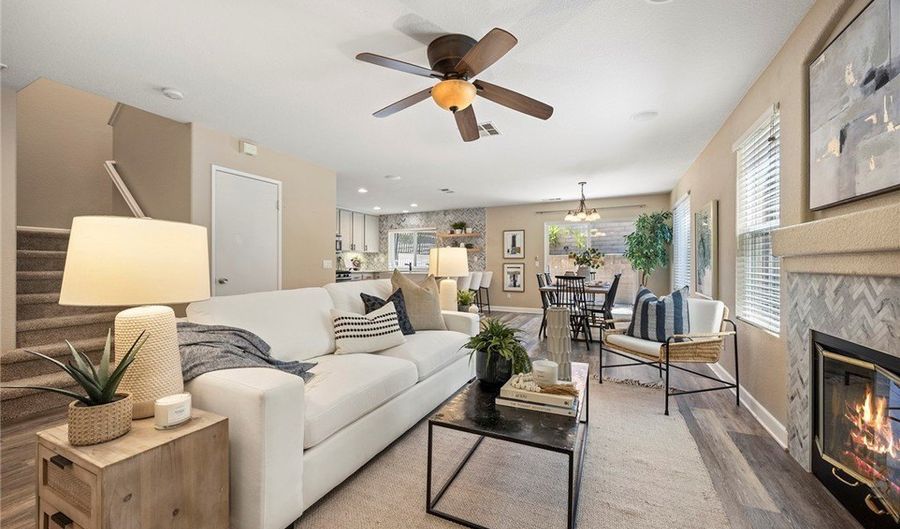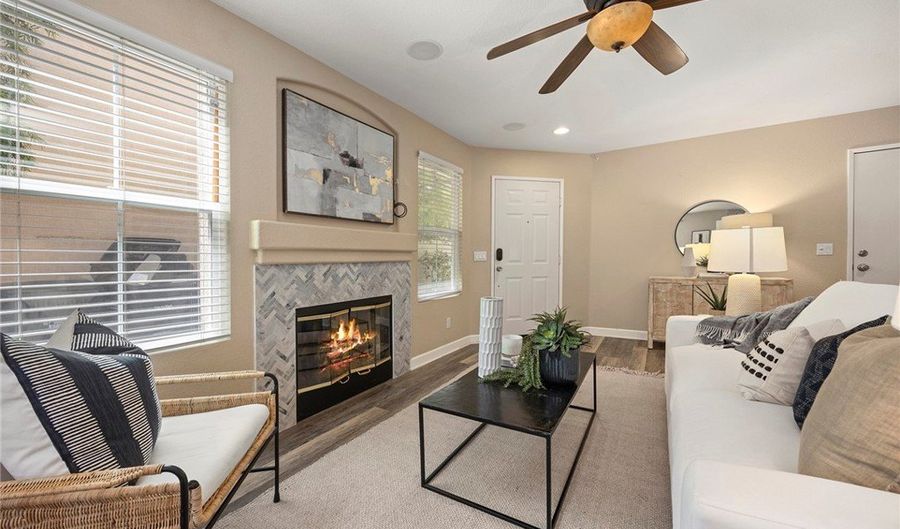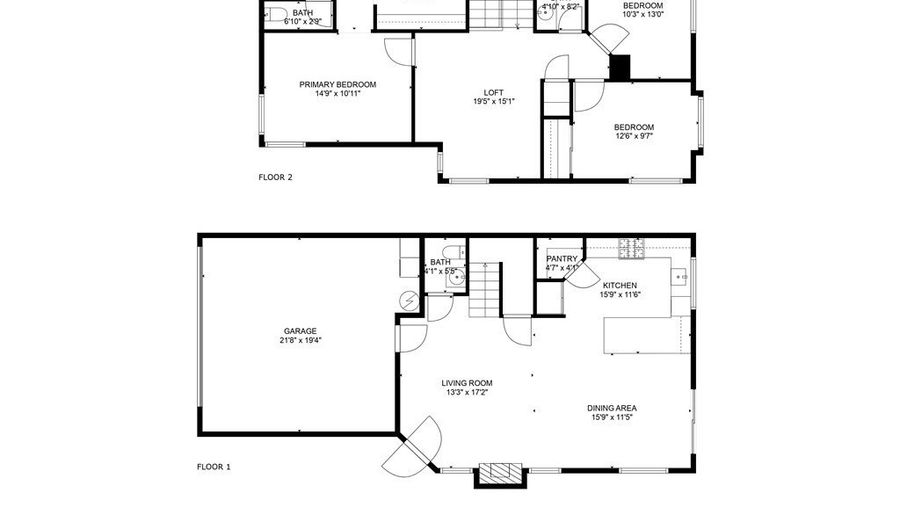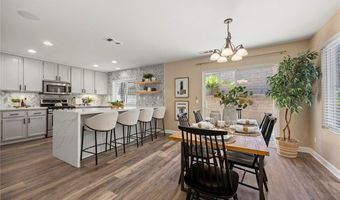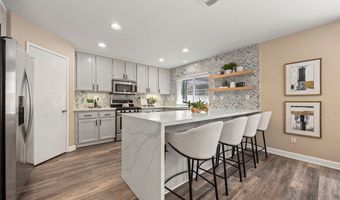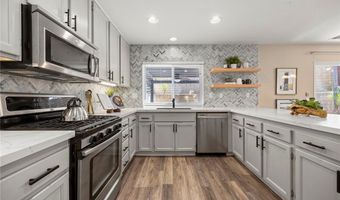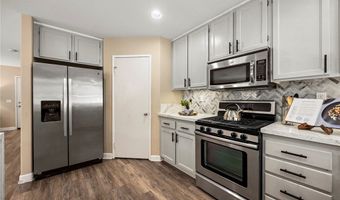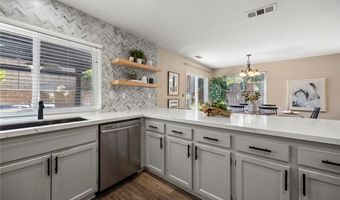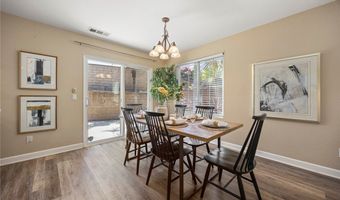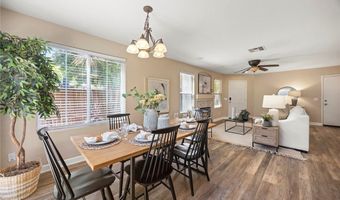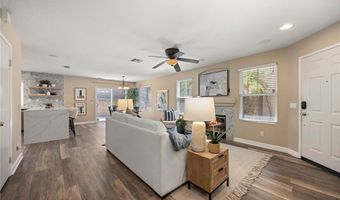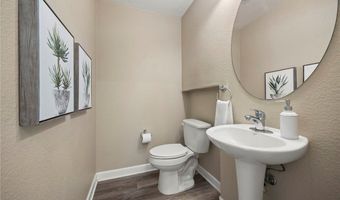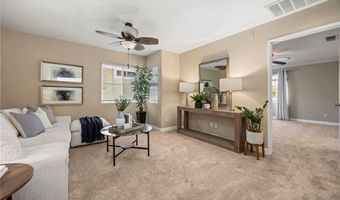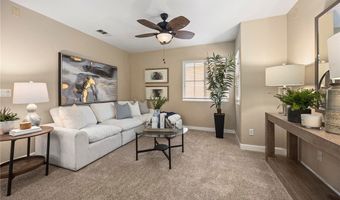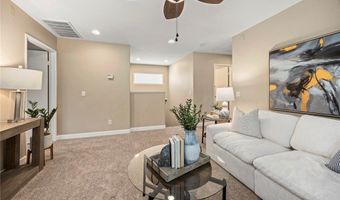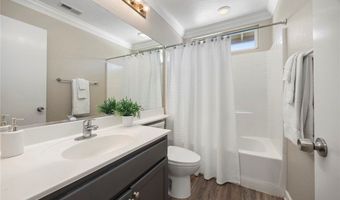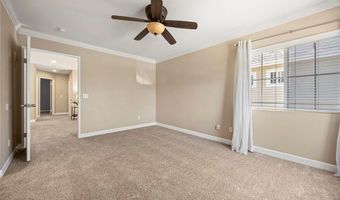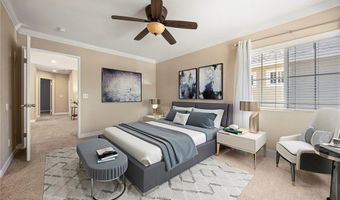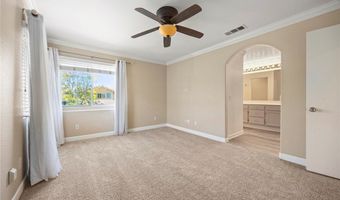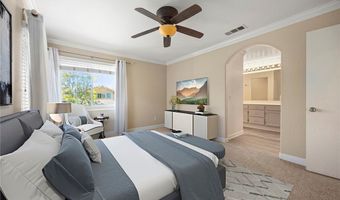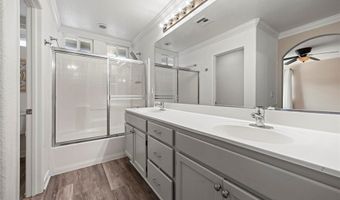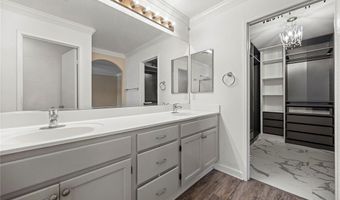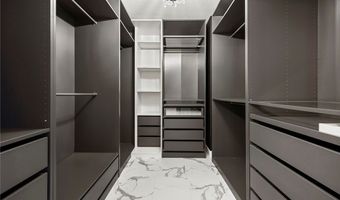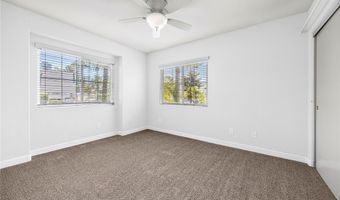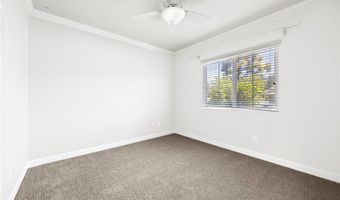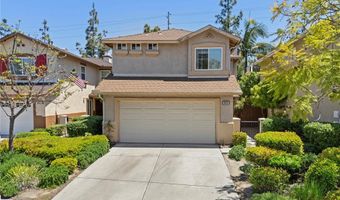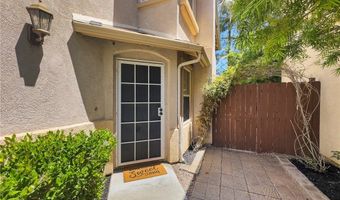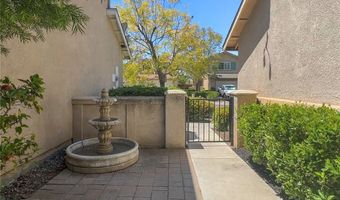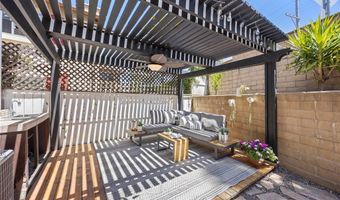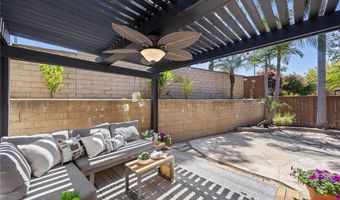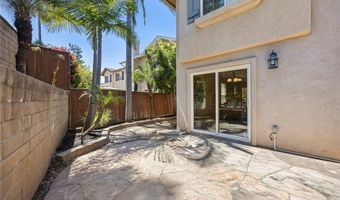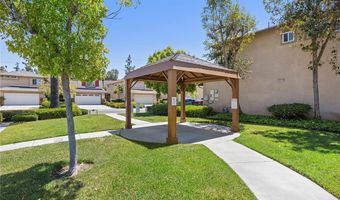1534 Rowan Gln Escondido, CA 92025
Snapshot
Description
CALL ME TO LEARN ABOUT A LENDER PAID RATE BUY DOWN FOR THE FIRST YEAR OF THE LOAN with our partnered lender (Limited time offer). Welcome to this beautiful 3-bedroom, 2.5-bathroom home offering 1,633 sq ft of open-concept living in the charming community of Juniper Village! A welcoming front porch, complete with a peaceful water feature, sets the tone for this inviting home. Step inside to a bright and spacious living room featuring luxury vinyl plank flooring, recessed lighting and a cozy fireplace with decorative tile that complements the kitchen backsplash. The open dining area and updated kitchen are perfect for entertaining. Kitchen features include under cabinet lighting, quartz countertops, recessed lighting, a walk-in pantry, and stainless steel appliances including a dishwasher, microwave, and gas stove. A large island with bar seating adds additional space for casual dining and gathering. The first floor is enhanced with surround sound speakers for the ultimate entertainment experience. Upstairs features new carpet throughout and a generously sized loft provides flexible space for a second living area, home office, or playroom. The private primary suite serves as a true retreat, featuring a walk-in closet with custom drawers and organizers, and an en suite bathroom with dual sinks and a separate water closet for added convenience and privacy. The private backyard is ideal for relaxing or hosting, with a covered wood deck and a built-in sink for easy outdoor entertaining. Additional features to the home include direct access to the garage, epoxy flooring, and designated laundry area. Located in the well-maintained and intimate community of Juniper Village, residents enjoy amenities such as a small covered picnic area, convenient guest parking, and front yard maintenance. With close proximity to shopping, dining, and major freeways, this home offers the perfect blend of comfort, style, and convenience. Don’t miss the opportunity to make this beautiful move in ready home yours!
More Details
Features
History
| Date | Event | Price | $/Sqft | Source |
|---|---|---|---|---|
| Price Changed | $799,999 -2.32% | $490 | Century 21 Discovery | |
| Price Changed | $819,000 -1.09% | $502 | Century 21 Discovery | |
| Listed For Sale | $828,000 | $507 | Century 21 Discovery |
Expenses
| Category | Value | Frequency |
|---|---|---|
| Home Owner Assessments Fee | $130 | Monthly |
Nearby Schools
Elementary School Juniper Elementary | 0.4 miles away | KG - 05 | |
Elementary School Central Elementary | 0.9 miles away | KG - 05 | |
Elementary School Miller Elementary | 1 miles away | KG - 05 |
