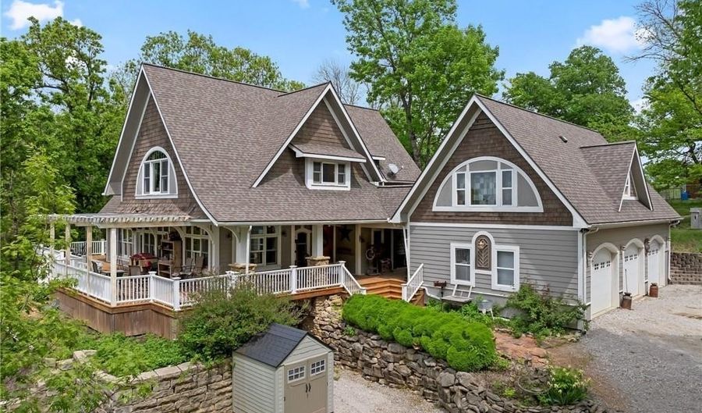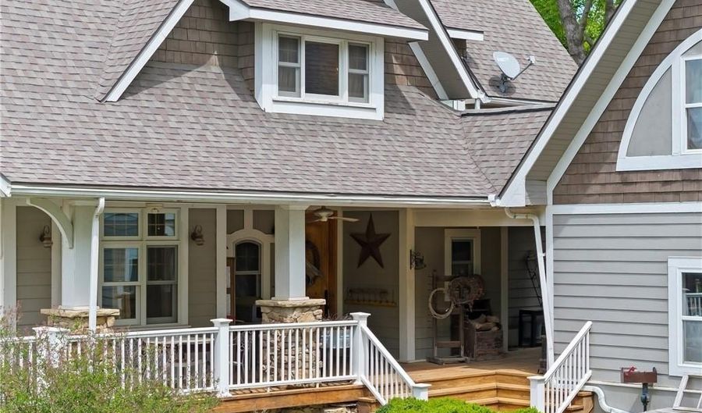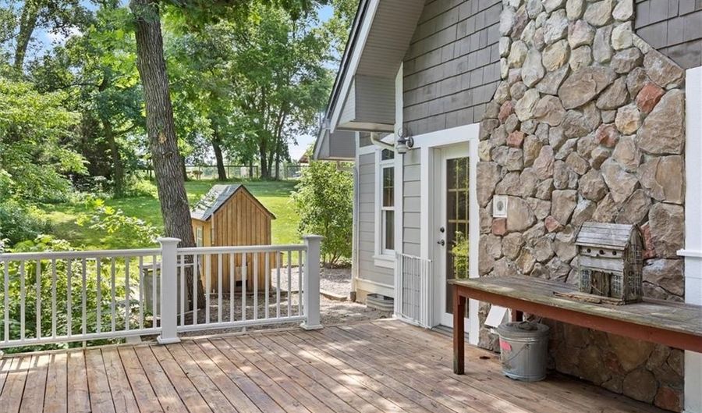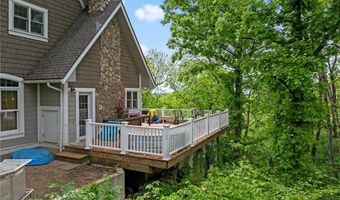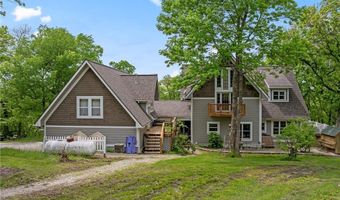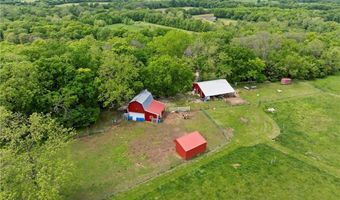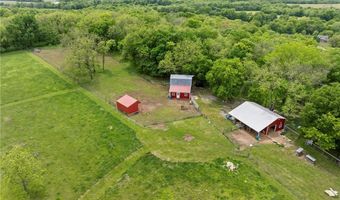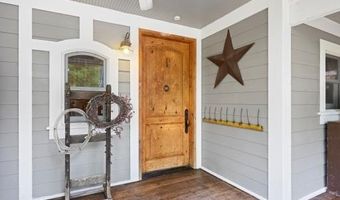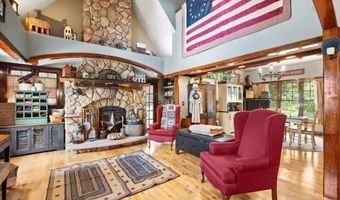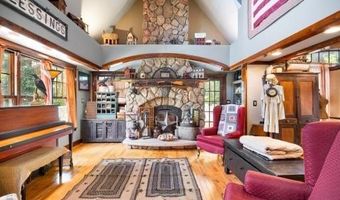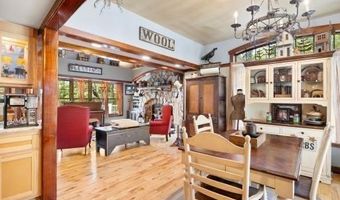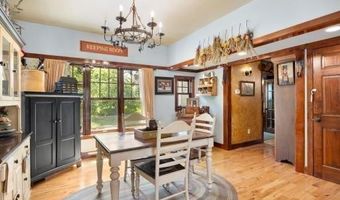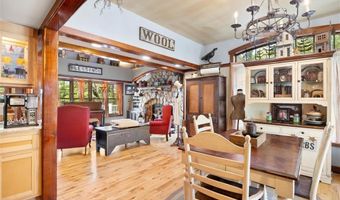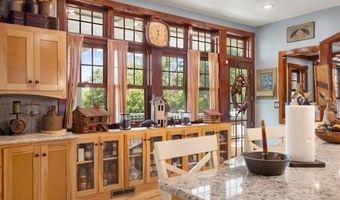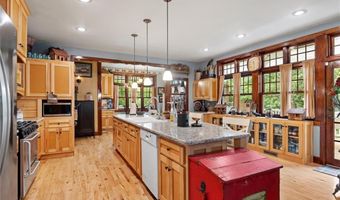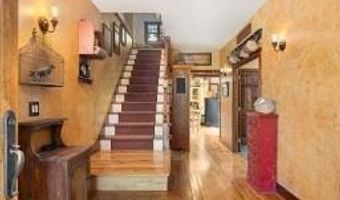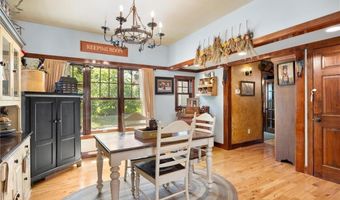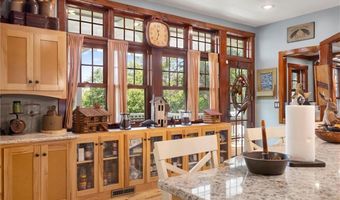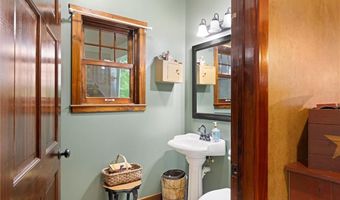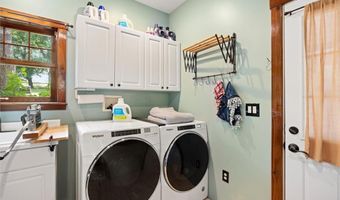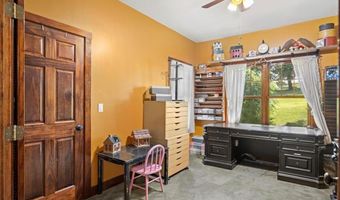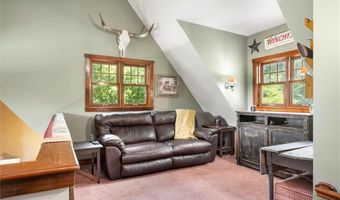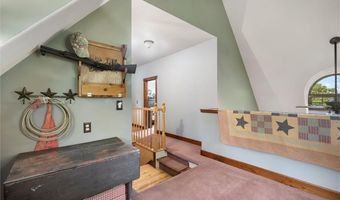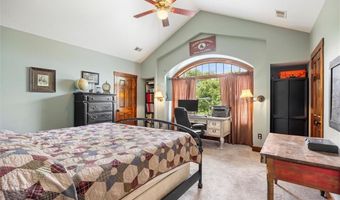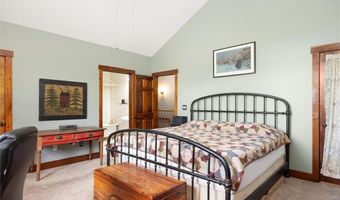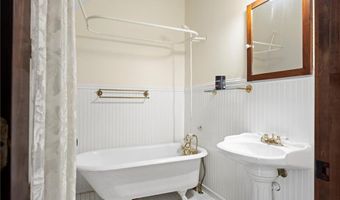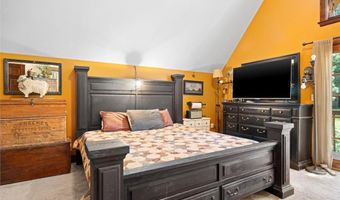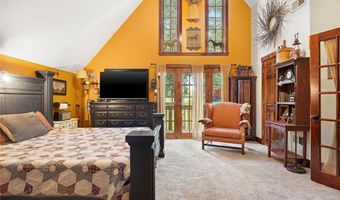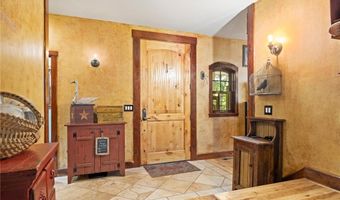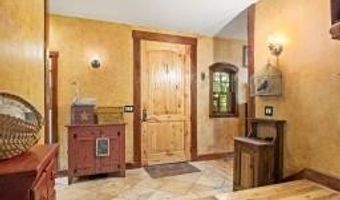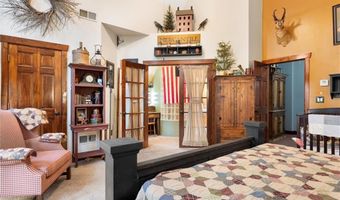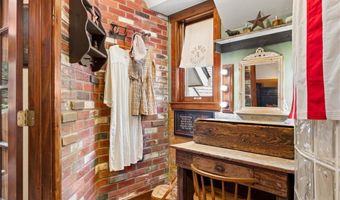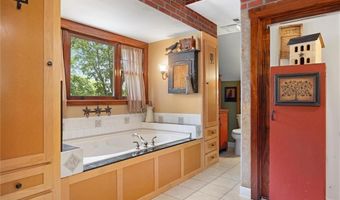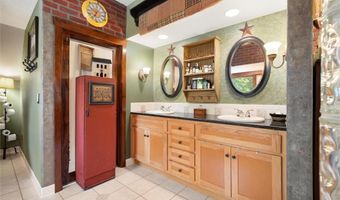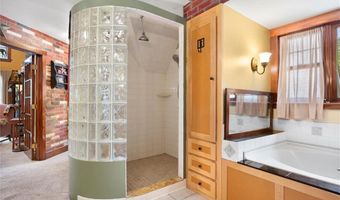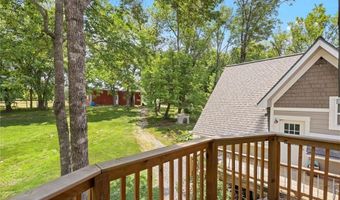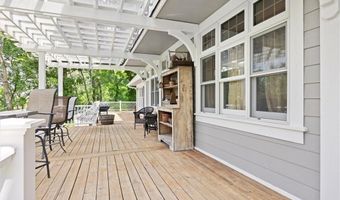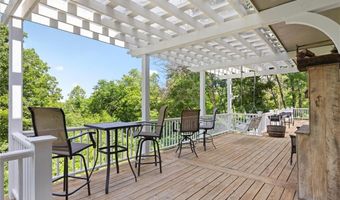15333 Hillside Dr Archie, MO 64725
Snapshot
Description
CUSTOM ESTATE HOME WITH BREATHTAKING OZARK-INSPIRED VIEWS ON 15.4 SECLUDED ACRES. Discover this one-of-a kind estate, nestled in a wooded private setting that offers stunning, panoramic views reminiscent of the Ozark Mountains. Crafted with exceptional attention to detail, the home features high-end finishes throughout, including solid hardwood and travertine floors, granite countertops and rich walnut trim directly from trees on the property. The chef's kitchen boasts a large island and open to the great room anchored by a striking rock fireplace. The main level includes a versatile bedroom or office space, while the second floor showcases a loft area and two incredible primary suites, each designed for comfort and luxury. A partially finished lower-level walk-out adds a fourth bedroom and third full bath-perfect for guests or extended family. Step outside to over 1500' of wrap-around decking, inviting you to relax or entertain while taking in breathtaking scenery. Additional private decks include 5x10 balcony off a primary suite and a 12x16 deck off the detached garage. The detached garage includes a fully finished 750 sq ft of living space with a living room, kitchen, bedroom and full bath-ideal for guests, rental income or multigenerational living. The entire property is perimeter-fenced, with iron pipe and horse fencing in the front pasture. Two outbuildings provide ample storage and utility: an 18x24 building with a loft, concrete floor and electricity and 12x24 side addition, and a 40x24 structure with 12' open overhang 10x10 milk room, concrete floors, electricity, water, and heated automatic watering tanks with insulated lines. This is more than just a home - it's a rare retreat with unmatched views, thoughtful design, and incredible amenities. A truly unique property that must be seen to be appreciated. And the added bonus of Bates County taxes -2024 property taxes were under $3k and in Adrian school district.
More Details
Features
History
| Date | Event | Price | $/Sqft | Source |
|---|---|---|---|---|
| Price Changed | $745,000 -3.12% | $183 | Crown Realty | |
| Listed For Sale | $769,000 | $188 | Crown Realty |
