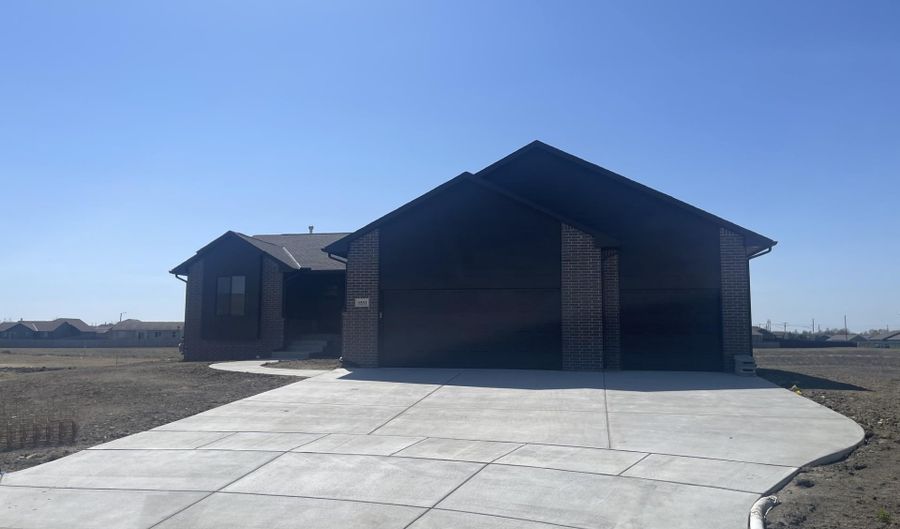1533 N Sedge Ct Andover, KS 67002
Snapshot
Description
1533 N Sedge Ct is a custom built Delainey floor plan by Don Klausmeyer Construction LLC . This home has 3 bedrooms and 2 bathrooms on the main floor with an additional 2 bedrooms plus and office and family room in the basement (the bathroom is finished thru sheetrock with tub/shower combo already installed). This home has LVP flooring in the main living areas and quartz countertops throughout. This home sits on a large view out lot, as well as a cul-de-sac lot. Buyers also added a large extended deck on the back of the home. Klausmeyer Homes are built with Zip System, James Hardie Siding, Heritage II Shingles, and Windsor Windows for High Efficiency and Low Maintenance.
More Details
Features
History
| Date | Event | Price | $/Sqft | Source |
|---|---|---|---|---|
| Listed For Sale | $358,180 | $146 | Preferred Properties |
Expenses
| Category | Value | Frequency |
|---|---|---|
| Home Owner Assessments Fee | $240 |
Taxes
| Year | Annual Amount | Description |
|---|---|---|
| 2024 | $6,336 |
Nearby Schools
Middle School Andover Middle School | 0.8 miles away | 06 - 08 | |
High School Andover High | 0.9 miles away | 09 - 12 | |
Elementary School Robert M. Martin Elementary | 1.2 miles away | PK - 05 |

