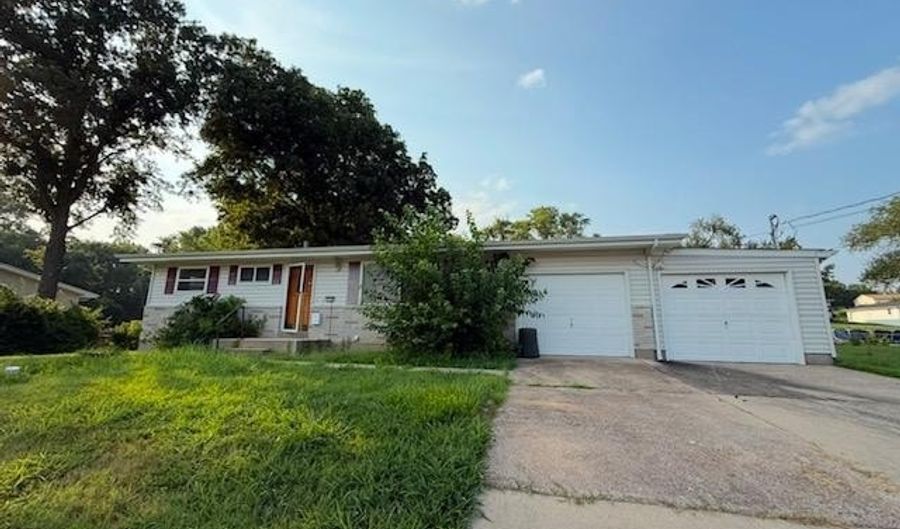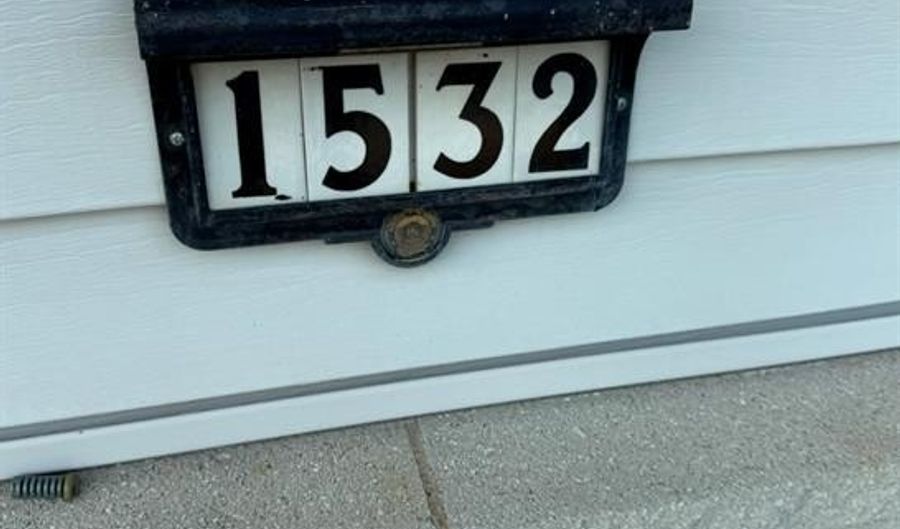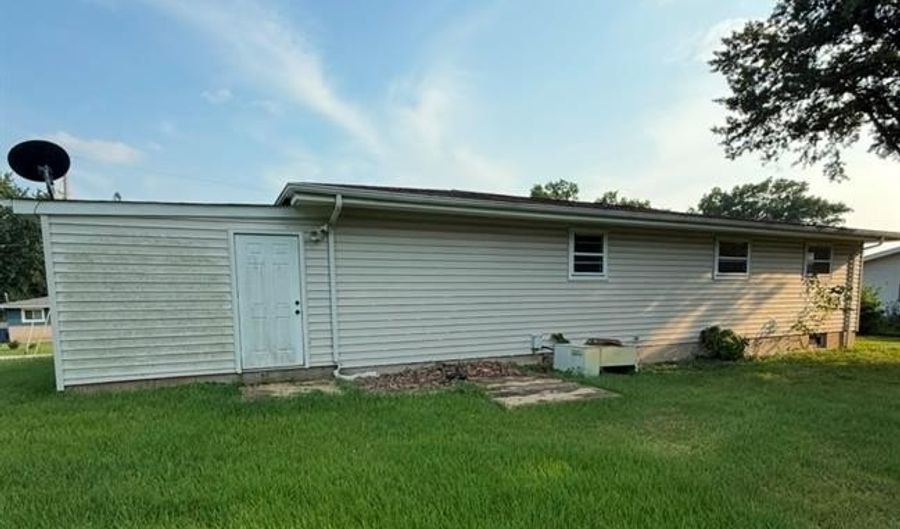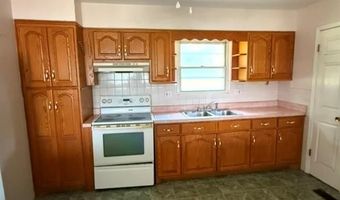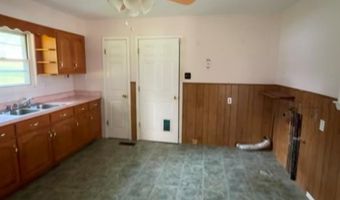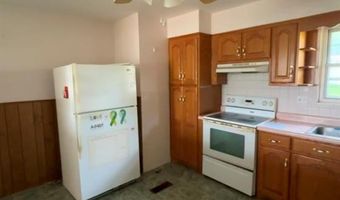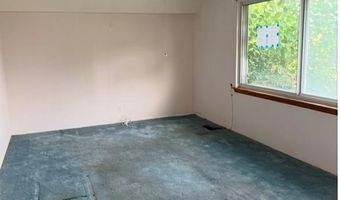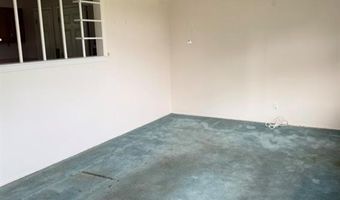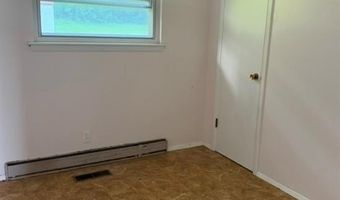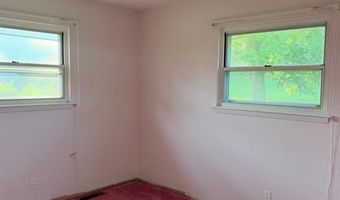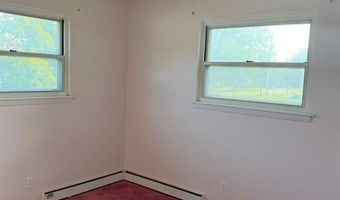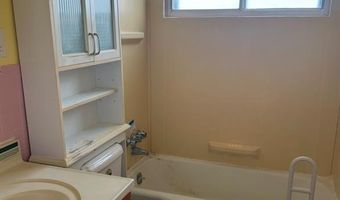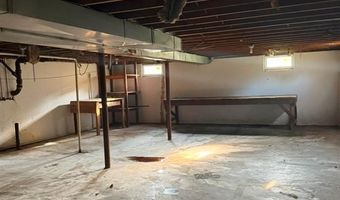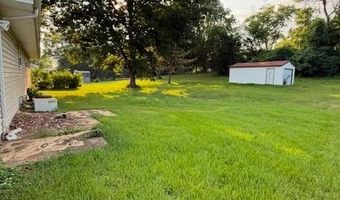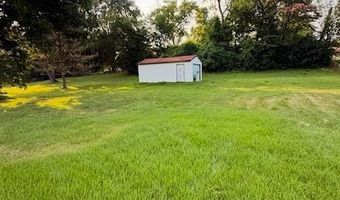1532 Kingsway Dr Arnold, MO 63010
Snapshot
Description
**Charming Family Oasis in Sought-After Fox School District!**
Welcome to your dream home nestled in a tranquil neighborhood! This charming three-bedroom house sits on an expansive, level lot, offering all the space you need for comfortable family living and entertaining.
As you step inside, you are greeted by a spacious living room that radiates natural light, creating an inviting atmosphere. The open floor plan seamlessly connects the living area to the kitchen space, making it ideal for entertaining friends and family. Imagine hosting dinner parties where laughter fills the air and memories are made!
The well-appointed kitchen offers plenty of space.
The three bedrooms offer a serene retreat at the end of the day. One of the standout features of this property is the expanded garage, providing secure parking and additional storage solutions. With ample parking space available, you'll never have to worry about finding a spot for your vehicles or accommodating guests.
Set in the coveted Fox School District, this home is a perfect fit for families seeking a supportive and vibrant community. Enjoy the convenience of nearby parks, shopping, and dining, all while residing in a neighborhood known for its friendly atmosphere and excellent schools.
More Details
Features
History
| Date | Event | Price | $/Sqft | Source |
|---|---|---|---|---|
| Listed For Sale | $143,000 | $145 | Exit Elite Realty |
Taxes
| Year | Annual Amount | Description |
|---|---|---|
| 2024 | $1,119 |
Nearby Schools
Elementary School Sherwood Elementary | 0.3 miles away | KG - 06 | |
Elementary School Lone Dell Elementary | 1.3 miles away | KG - 06 | |
Middle School Ridgewood Middle | 1.3 miles away | 07 - 08 |
