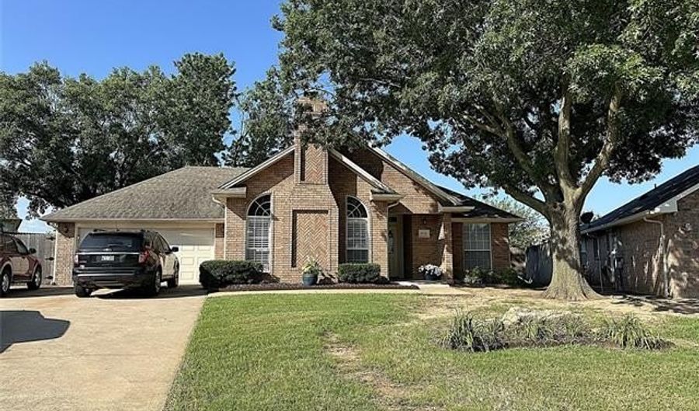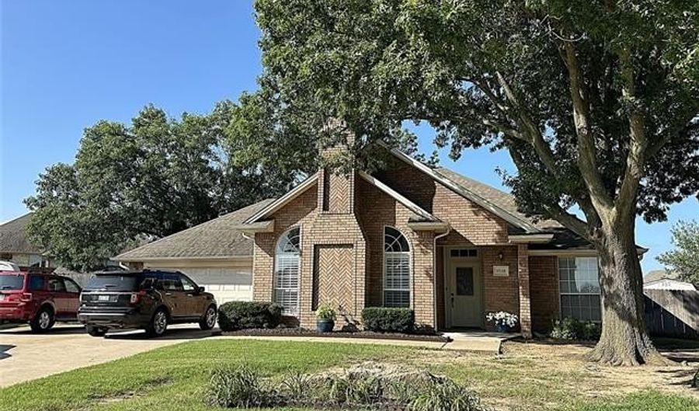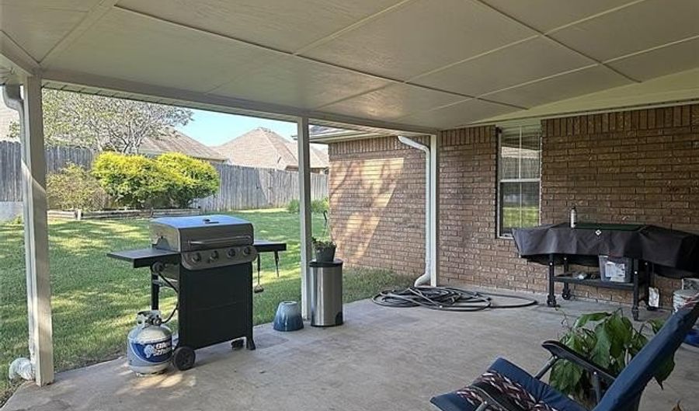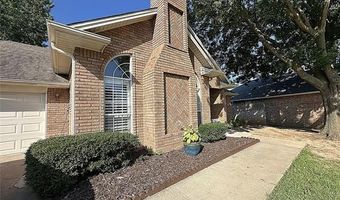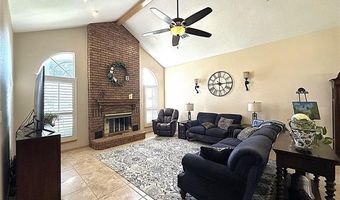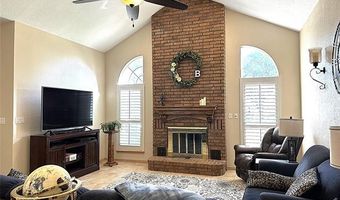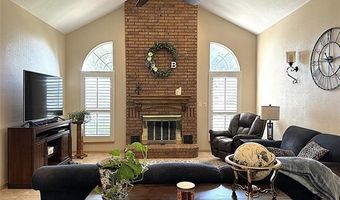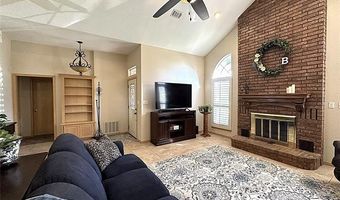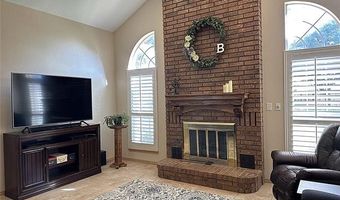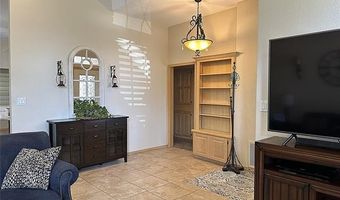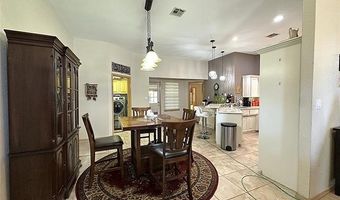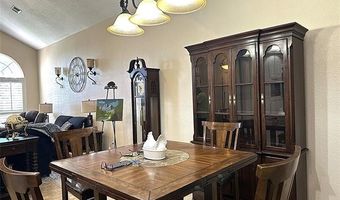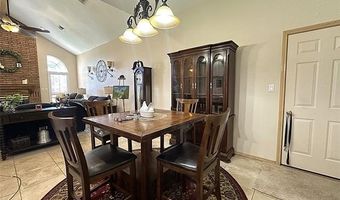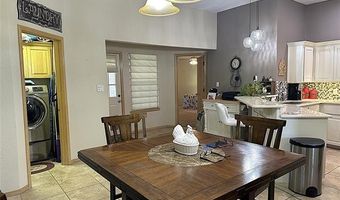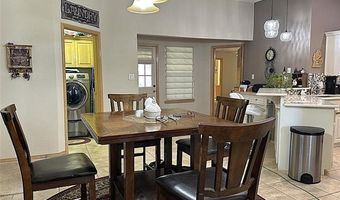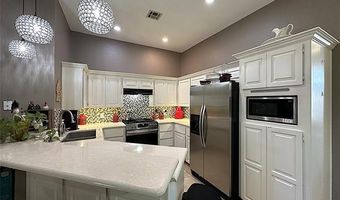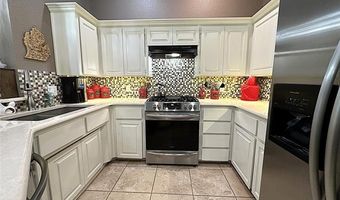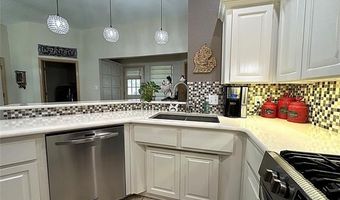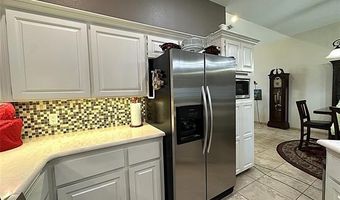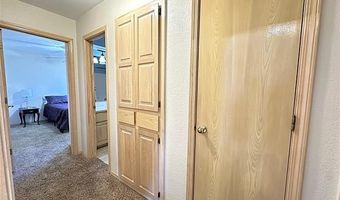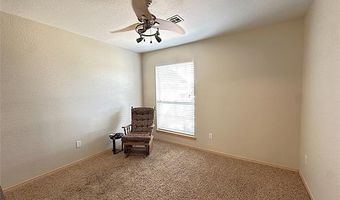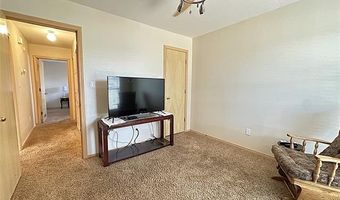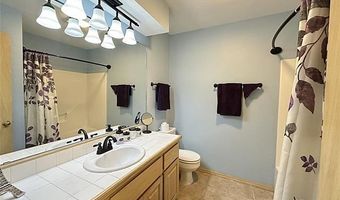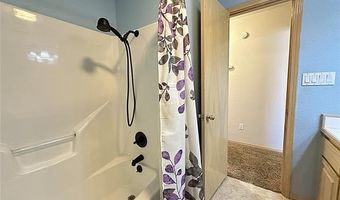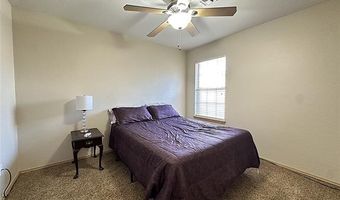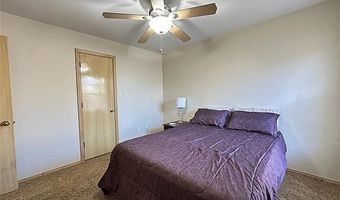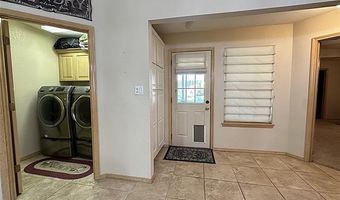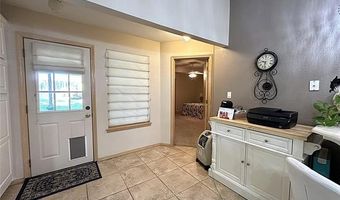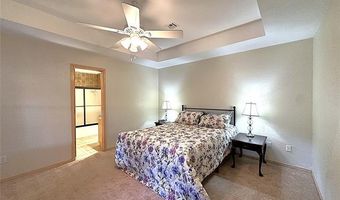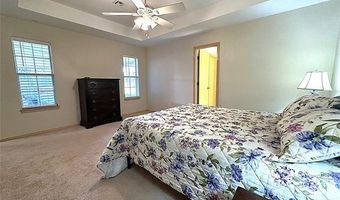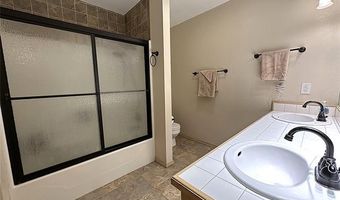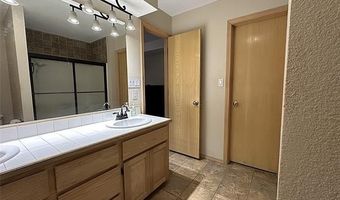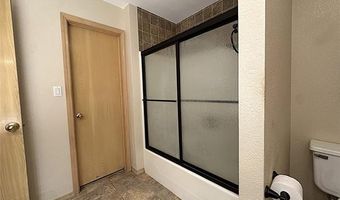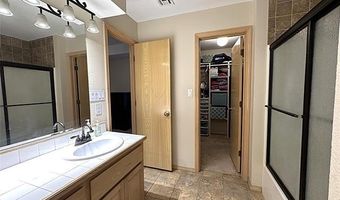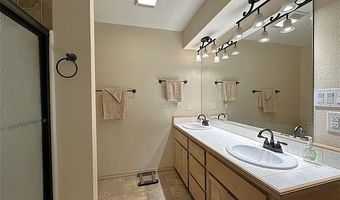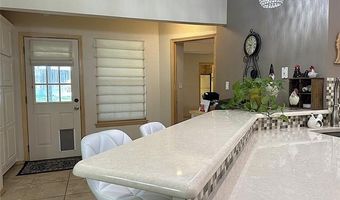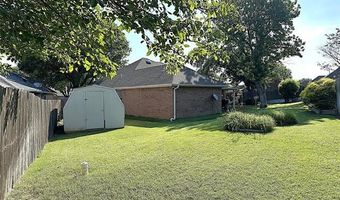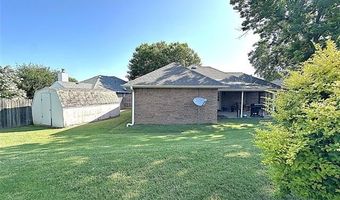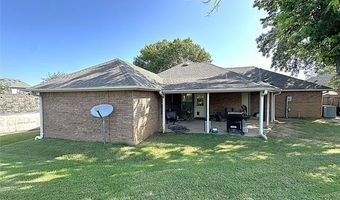1530 Persimmon Ardmore, OK 73401
Snapshot
Description
MOTIVATED SELLER!! This meticulously designed 3-bedroom, 2-bathroom residence spans 1,629 square feet (per court house) and features a thoughtful mother-in-law plan, ideal for multi-generational living or hosting guests. The spacious master bedroom is a true retreat, complete with a luxurious en-suite bathroom and a generous walk-in closet. All bedrooms boast walk-in closets, providing ample storage for everyone.
The heart of the home is a modern kitchen, showcasing elegant Cambria quartz countertops, a sleek graphite sink, and high-end stainless steel appliances. Perfect for entertaining, the open living area flows seamlessly to a large covered patio, ideal for relaxing or hosting gatherings. The expansive, privacy-fenced backyard includes a storage building and plenty of space for outdoor activities, enhanced by a convenient sprinkler system for easy maintenance.
With a 2-car garage and additional concrete parking in the driveway, this home offers both functionality and curb appeal. Located in the vibrant community of Ardmore, you’re just minutes from local parks, hospitals, schools, and shopping. NEW ROOF INSTALLED 8/15/2025.
More Details
Features
History
| Date | Event | Price | $/Sqft | Source |
|---|---|---|---|---|
| Price Changed | $253,900 -0.78% | $156 | RE/MAX Master Associates, Inc. | |
| Price Changed | $255,900 -0.81% | $157 | RE/MAX Master Associates, Inc. | |
| Listed For Sale | $258,000 | $158 | RE/MAX Master Associates, Inc. |
Nearby Schools
High School Plainview High School | 2.9 miles away | 09 - 12 | |
Elementary School Plainview Intermediate Elementary School | 2.9 miles away | 03 - 05 | |
Middle School Plainview Middle School | 2.9 miles away | 06 - 08 |
