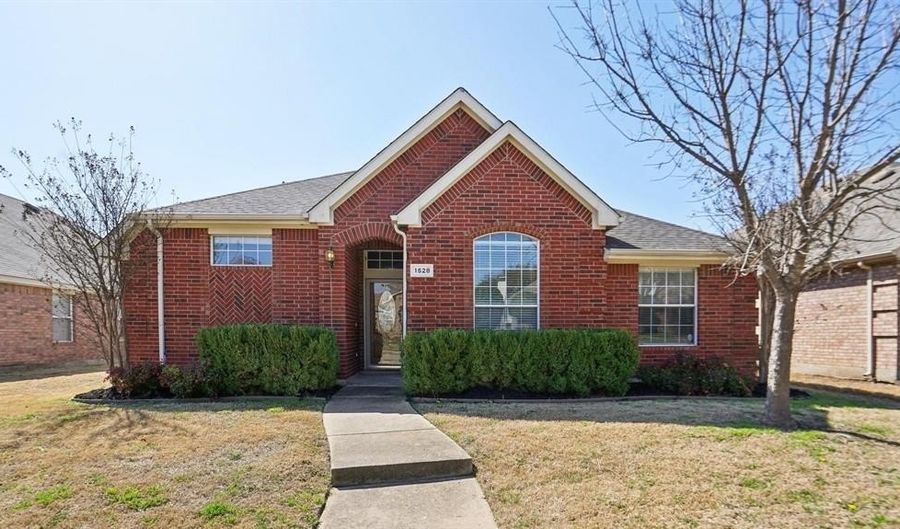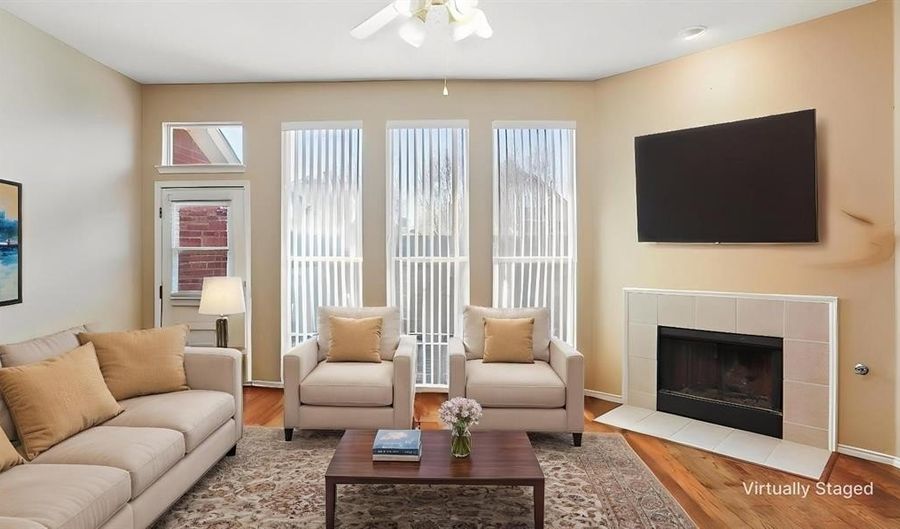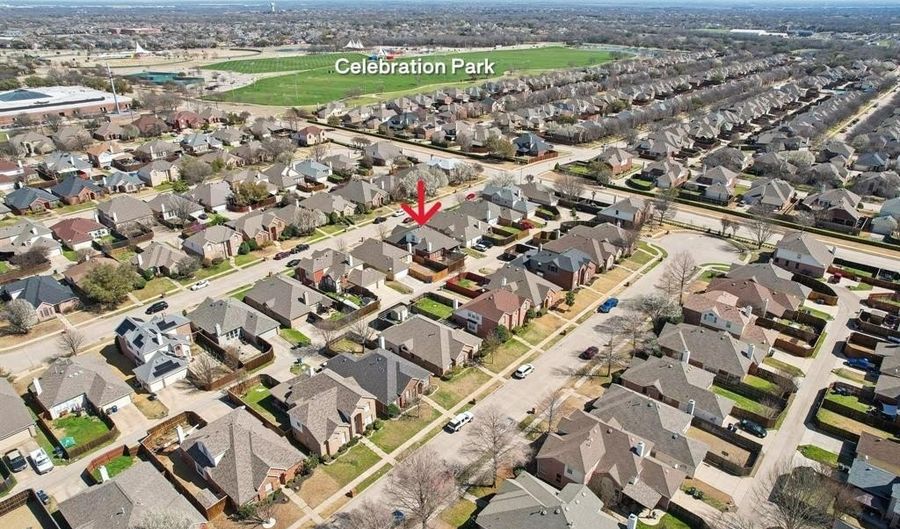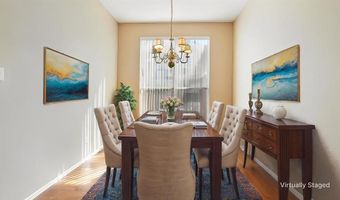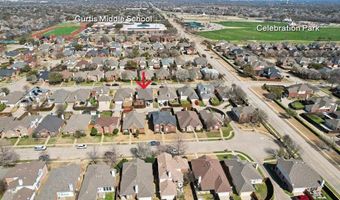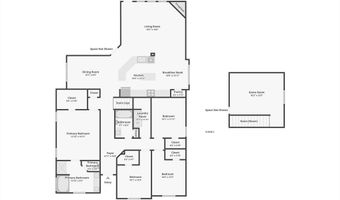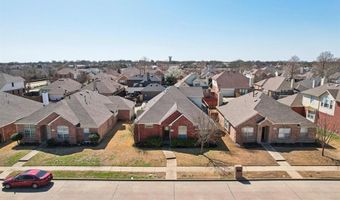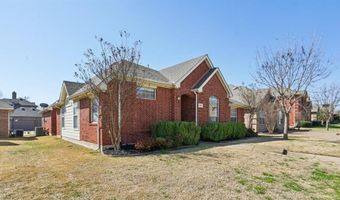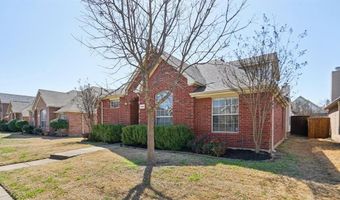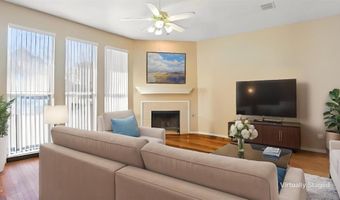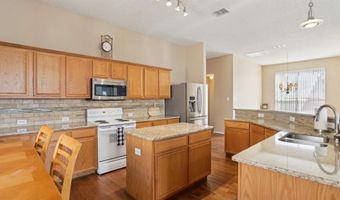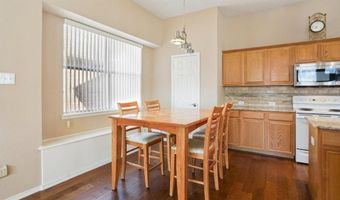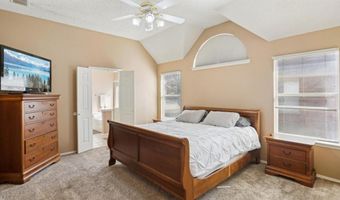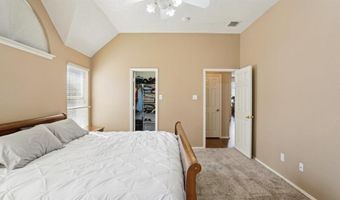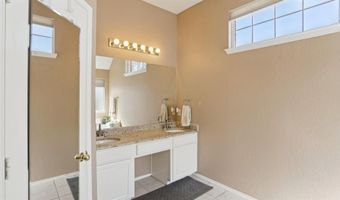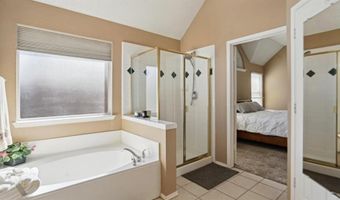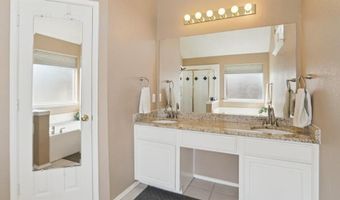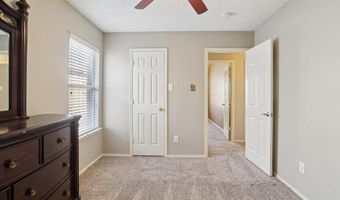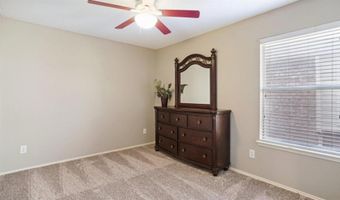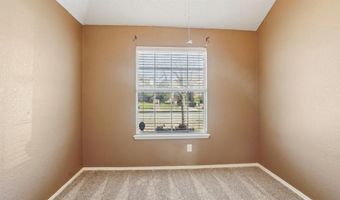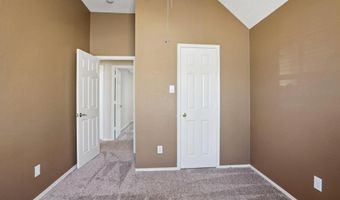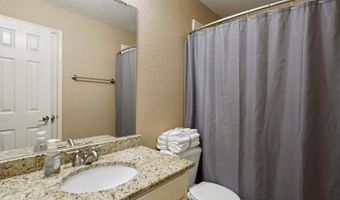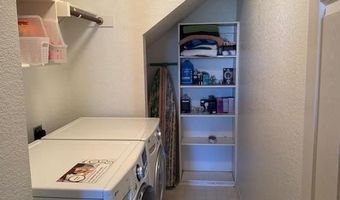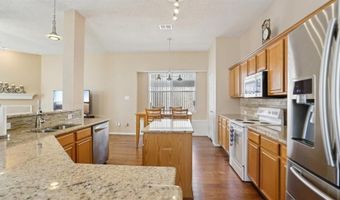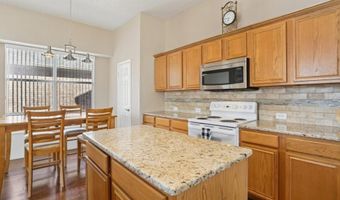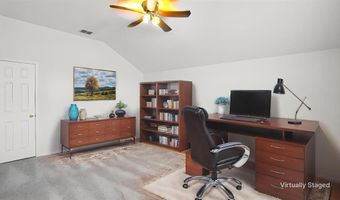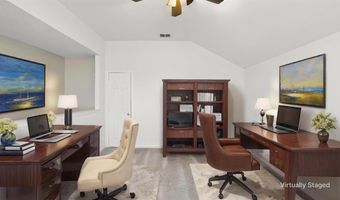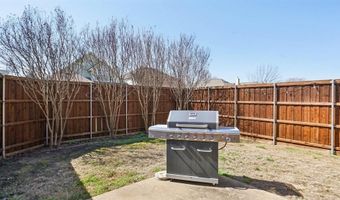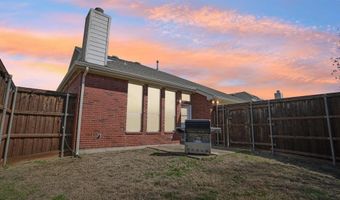1528 Broadmoor Dr Allen, TX 75002
Snapshot
Description
Located in the sought-after Morningside subdivision, this PET FRIENDLY beautifully maintained, single-owner home offers 4 bedrooms, 2 baths, and a versatile loft space, perfect for those who love a little extra space. NEW KITCHEN APPLIANCES INSTALLED JULY 1! Nestled just three blocks from the middle school and from Celebration Park, enjoy easy access to scenic walking trails, tennis and pickleball courts, sports fields, playgrounds, a sprayground, July 4th fireworks, and more! The home’s open floor plan is designed for modern living. The spacious kitchen features a center island, breakfast nook, ample counter space, and abundant cabinetry, seamlessly connecting to the living and dining areas. Large windows flood the space with natural light, and wood floors extend from the foyer through the main living areas. The primary suite is a private retreat, boasting a walk-in closet and ensuite bath with dual sinks, a garden tub, and a separate shower. Secondary bedrooms are thoughtfully placed at the front of the home, providing privacy from the main living spaces. Upstairs, the flexible loft space can be transformed into a game room, craft room, music room, or anything you desire! Storage abounds with walk-in closets in every bedroom, built-in shelving in the laundry room, and walk-out attic access from the loft. The lease comes with the kitchen refrigerator, and the washer and dryer are negotiable. This home includes access to a community pool and is just minutes from shopping, dining, entertainment, and top-rated Allen ISD schools. Easy access to I-75 makes commuting a breeze! This home offers the perfect blend of comfort, convenience, and community—don’t miss out! Please note the landlord will need 1-2 weeks to vacate the home.
More Details
Features
History
| Date | Event | Price | $/Sqft | Source |
|---|---|---|---|---|
| Listed For Rent | $2,600 | $1 | Coldwell Banker Apex, REALTORS |
Expenses
| Category | Value | Frequency |
|---|---|---|
| Home Owner Assessments Fee | $125 | Quarterly |
| Pet Deposit | $500 | Once |
| Security Deposit | $2,600 | Once |
Nearby Schools
Middle School Walter & Lois Curtis Middle | 0.3 miles away | 07 - 08 | |
Elementary School George J Anderson Elementary | 0.3 miles away | PK - 06 | |
Elementary School Alvis C Story Elementary | 0.5 miles away | PK - 06 |
