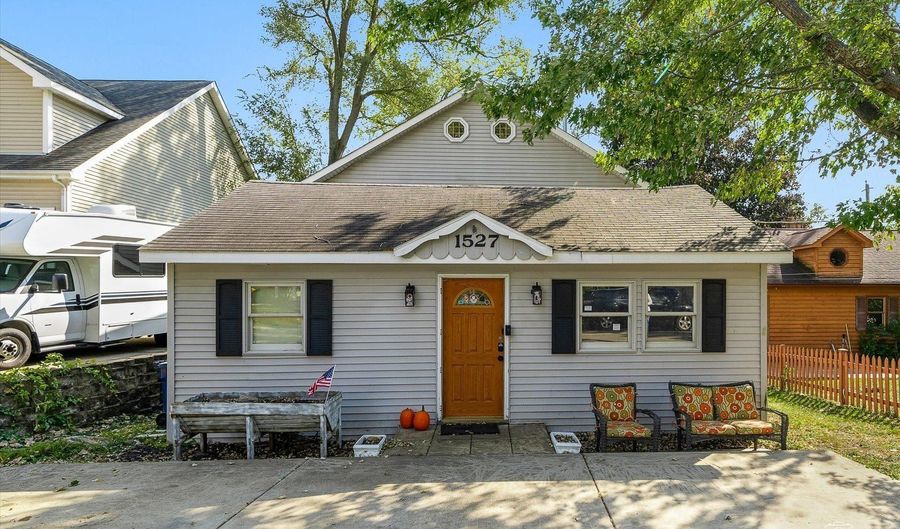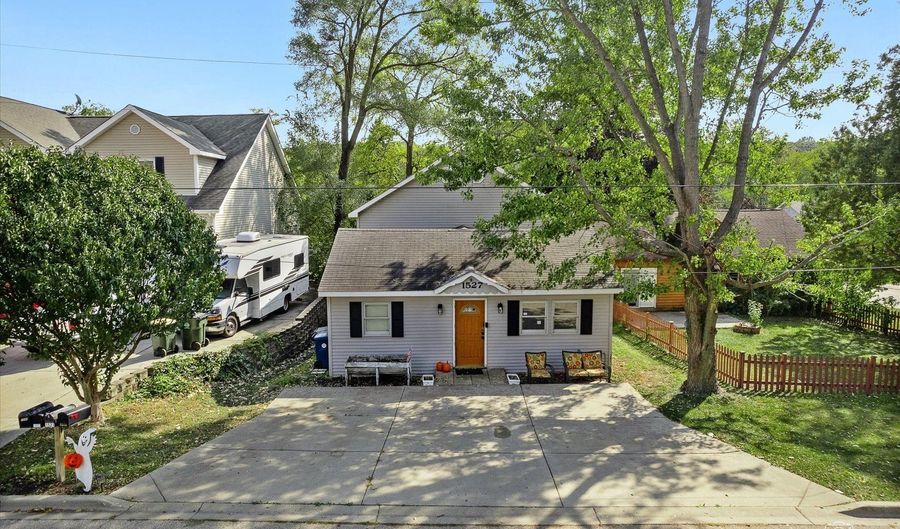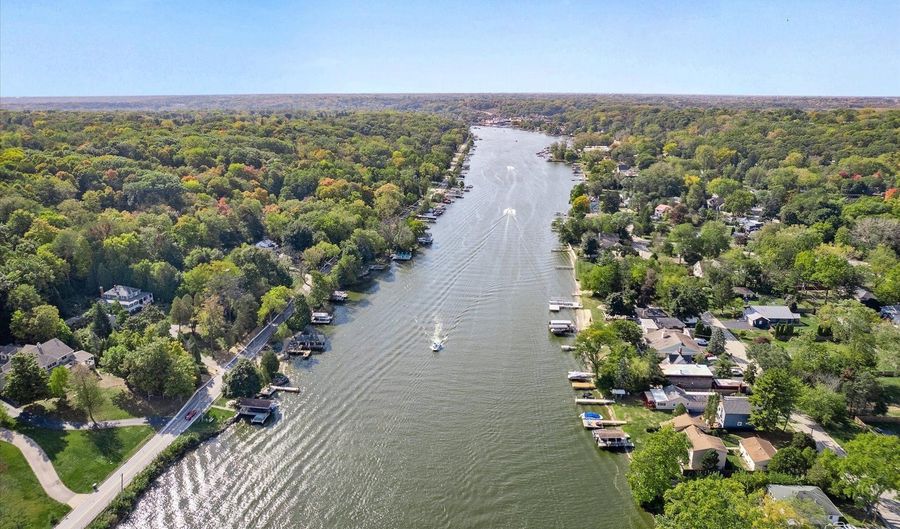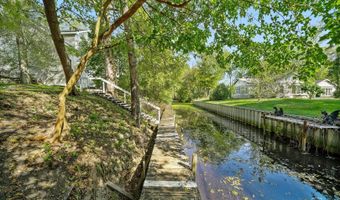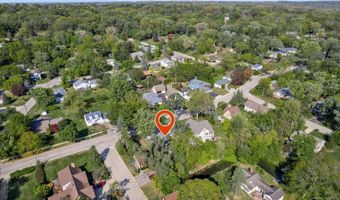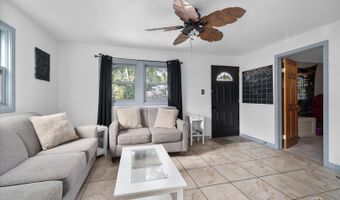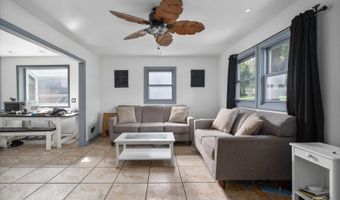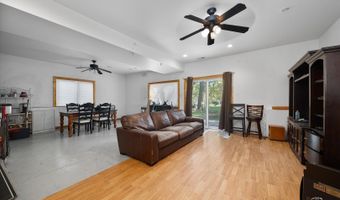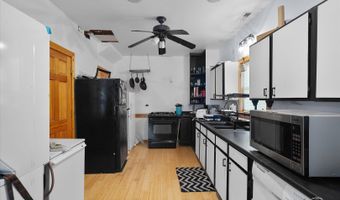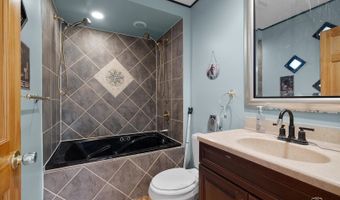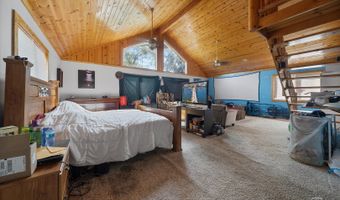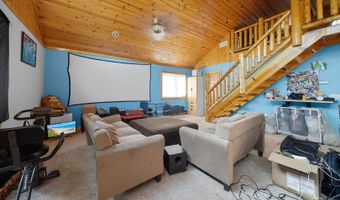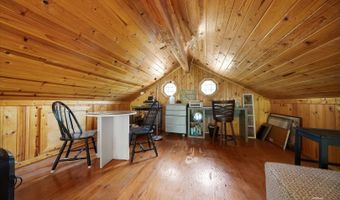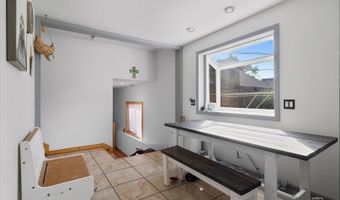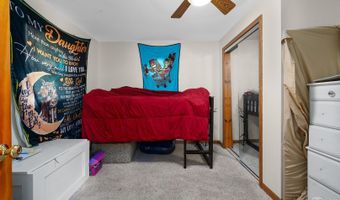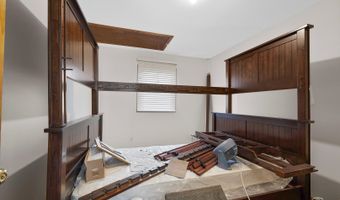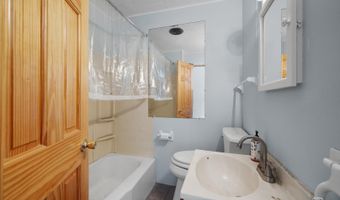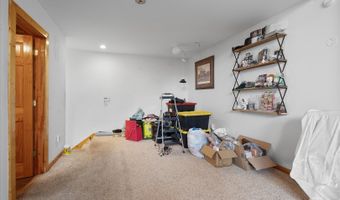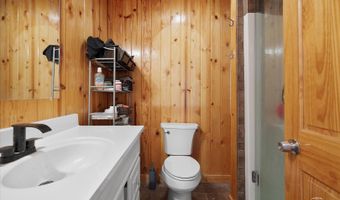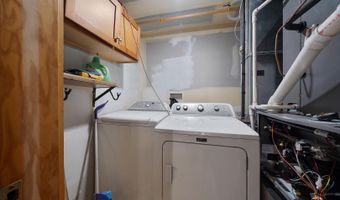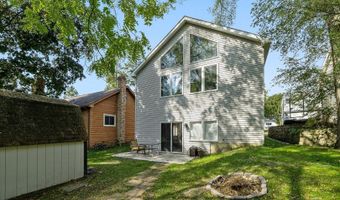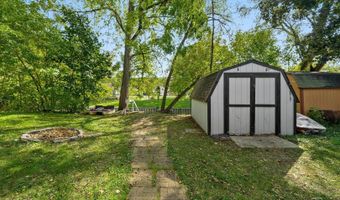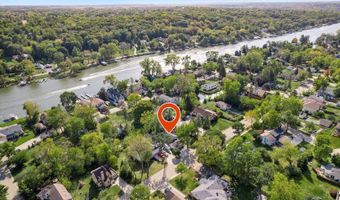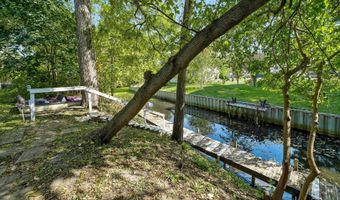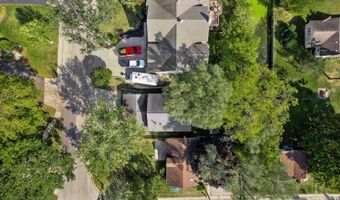1527 N Harrison St Algonquin, IL 60102
Snapshot
Description
Hurry! Homes in this area do not come available often! Lots of renovations and tear downs going on nearby! Enjoy the canal leading to the river in your backyard! Although canal needs dredging, boat launch and park are a block away! Close to downtown Algonquin and marina! Enter into inviting living room with tile flooring and tons of natural light! Separate flex/dining room area with recessed lighting and garden window! Bright eat-in kitchen with separate dining area! Luxury bath with whirlpool tub and custom tile work! Massive master bedroom with soaring vaulted ceilings with tongue and groove knotty pine! Staircase leads to the loft perfect for office! Gracious size secondary bedrooms! Expansive lower level with family room with sliding glass door to the patio! Shed! Close to schools and shopping! Make your dreams happen here!
More Details
Features
History
| Date | Event | Price | $/Sqft | Source |
|---|---|---|---|---|
| Listed For Sale | $389,900 | $159 | RE/MAX Horizon |
Taxes
| Year | Annual Amount | Description |
|---|---|---|
| 2023 | $6,006 |
Nearby Schools
Middle School Algonquin Middle School | 1.3 miles away | 06 - 08 | |
Elementary School Eastview Elementary School | 1.3 miles away | KG - 05 | |
Elementary School Algonquin Lakes Elementary School | 1.8 miles away | KG - 05 |
