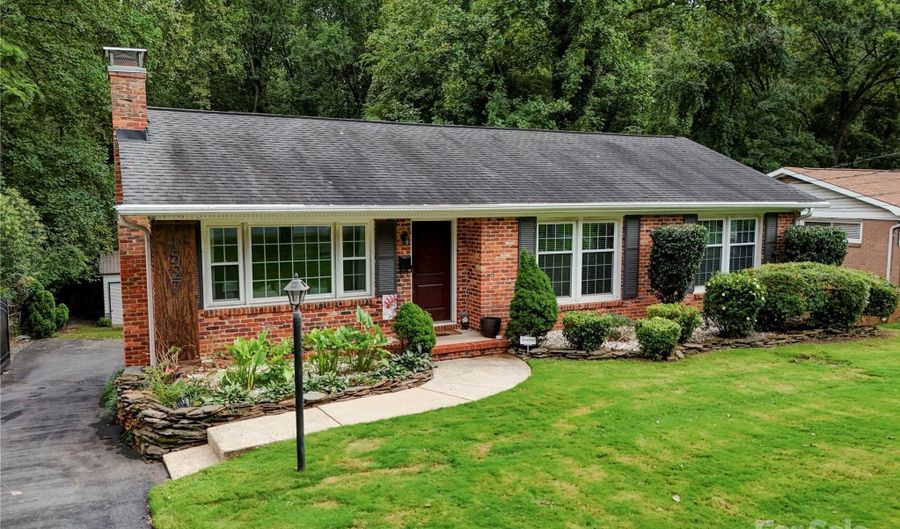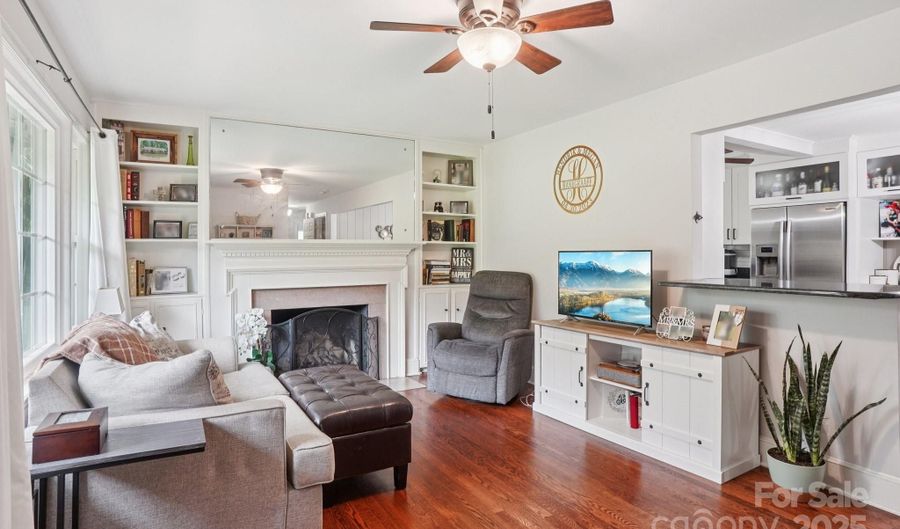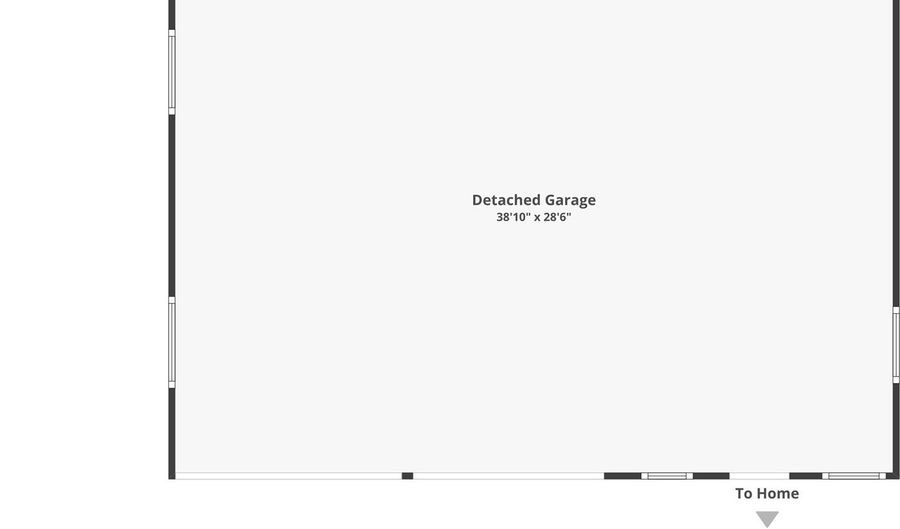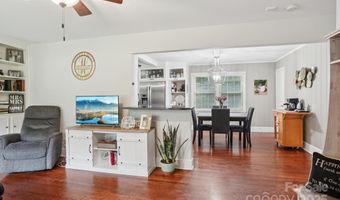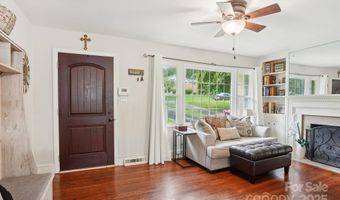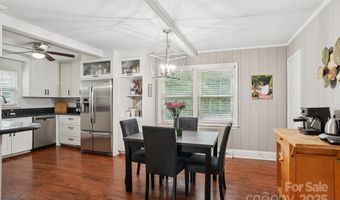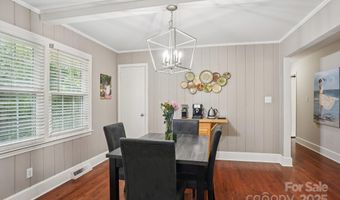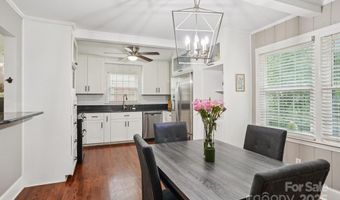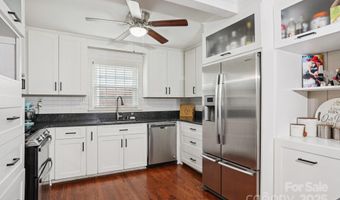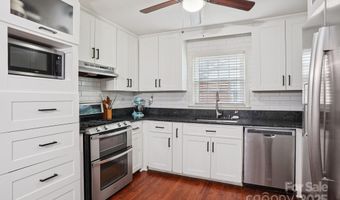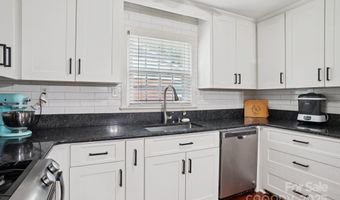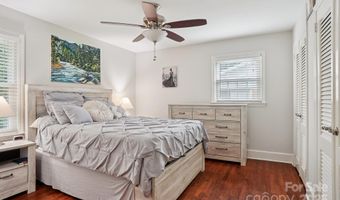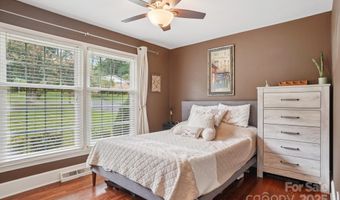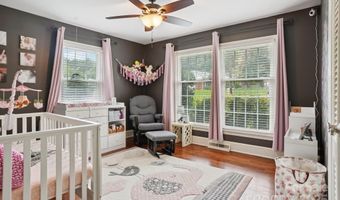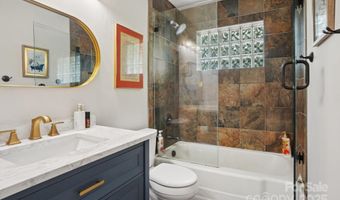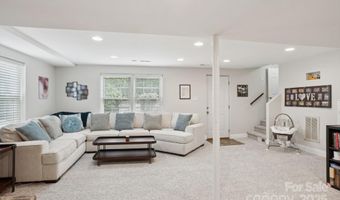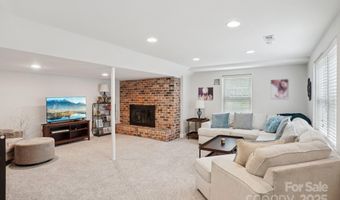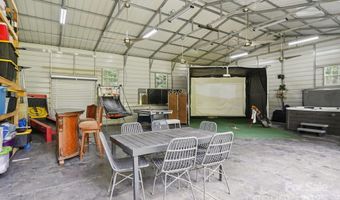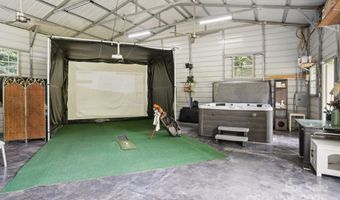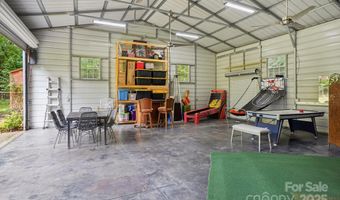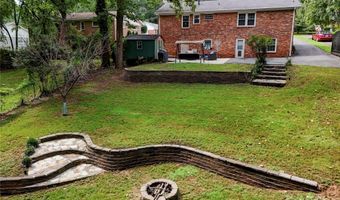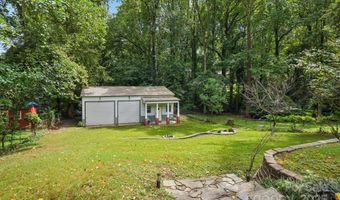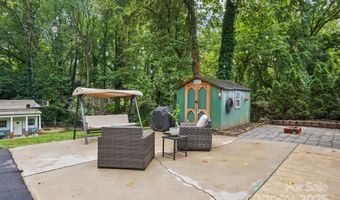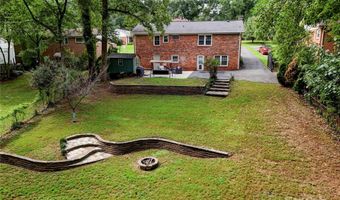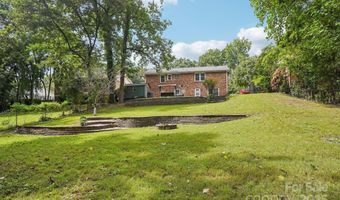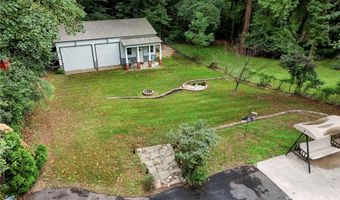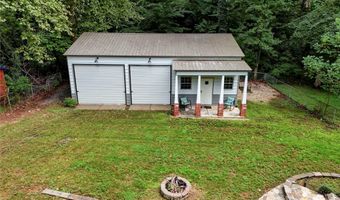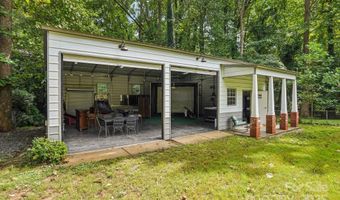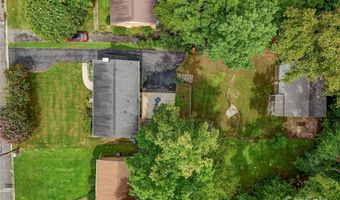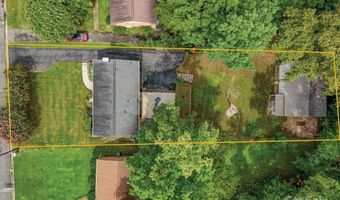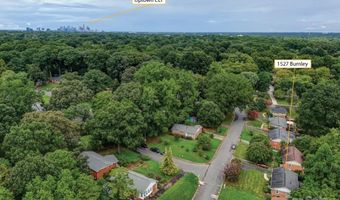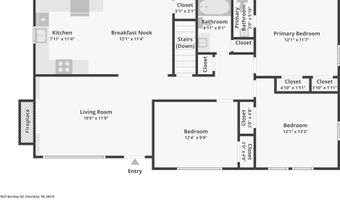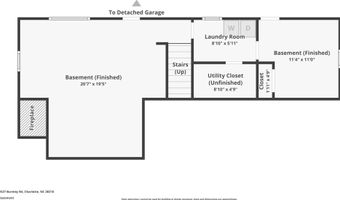1527 Burnley Rd Charlotte, NC 28210
Snapshot
Description
Nestled in a prime location just a short drive from vibrant Uptown Charlotte, this updated and well-maintained 3 bed brick home sits on a generous lot, featuring lush Bermuda grass and a 3-zone irrigation system for effortless lawn care. Inside the home you'll find hardwood floors that flow throughout the main level. In the updated kitchen you'll find S.S. appliances, granite countertops, and subway tile backsplash. Walk out basement with recently installed carpet. Hidden in the grass, durable pavers create a discreet driveway leading to the crown jewel of this property: a massive 1,200 sq.ft. detached garage. This 40' x 30' multipurpose garage is an entertainer's paradise, currently outfitted with a golf simulator, luxurious hot tub, and exciting arcade games. Fenced in backyard with generous patio space, and multiple hangout areas including a fire pit. To view virtual tour, video, floorplan and more, copy and paste this link:
More Details
Features
History
| Date | Event | Price | $/Sqft | Source |
|---|---|---|---|---|
| Listed For Sale | $650,000 | $331 | Nagy Properties |
Taxes
| Year | Annual Amount | Description |
|---|---|---|
| $0 | P17 B9 M8-369 |
Nearby Schools
Elementary School Montclaire Elementary | 0.3 miles away | KG - 05 | |
Elementary & Middle School Smith Language Academy | 0.8 miles away | KG - 08 | |
Elementary School Pinewood Elementary | 1.1 miles away | KG - 05 |
