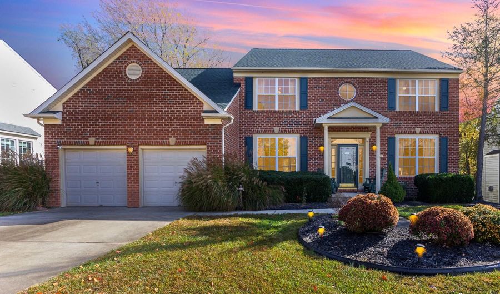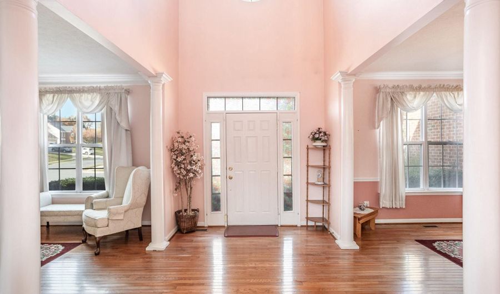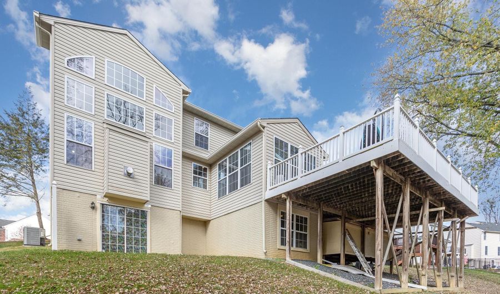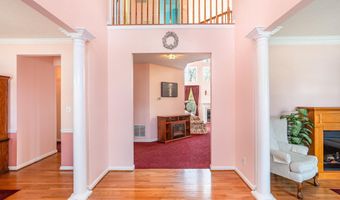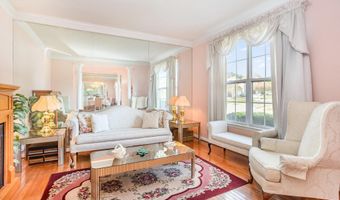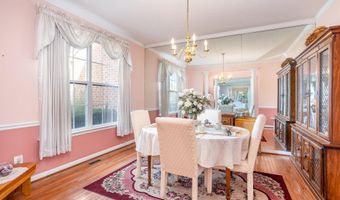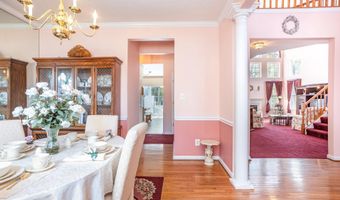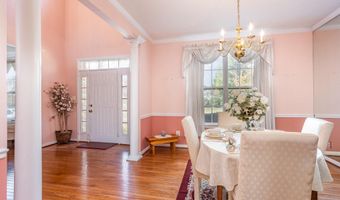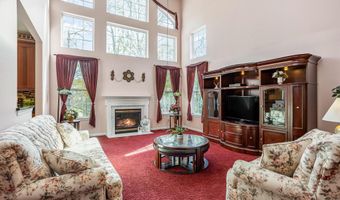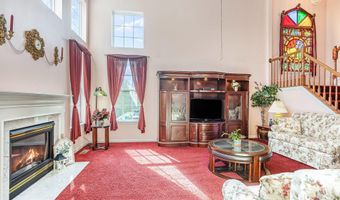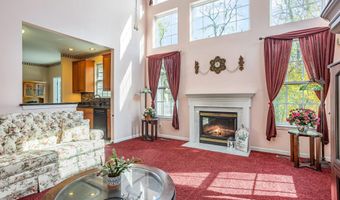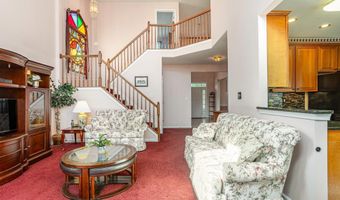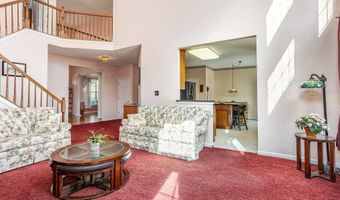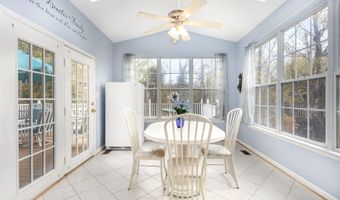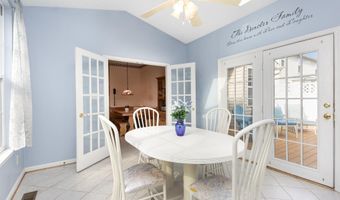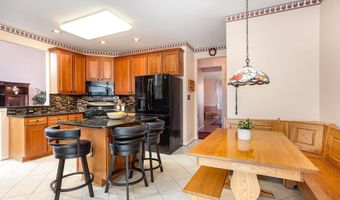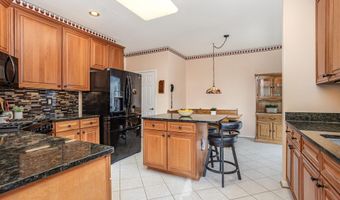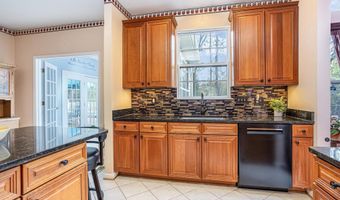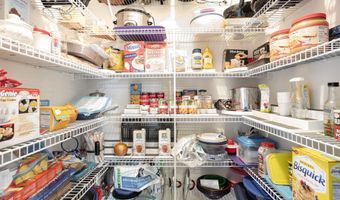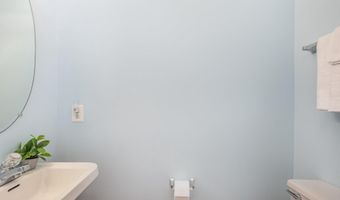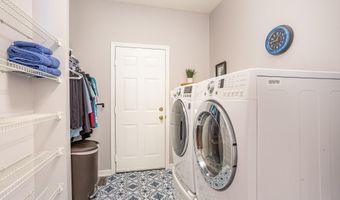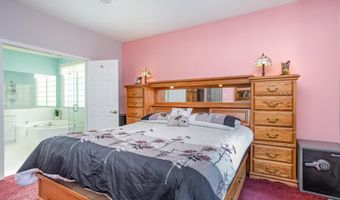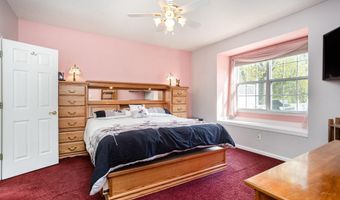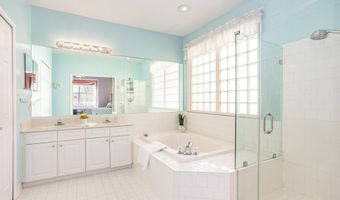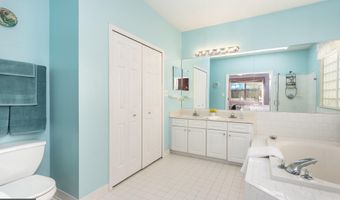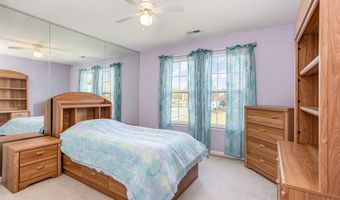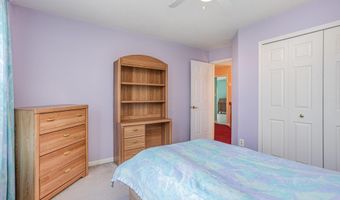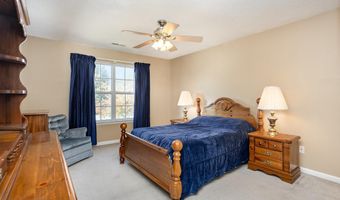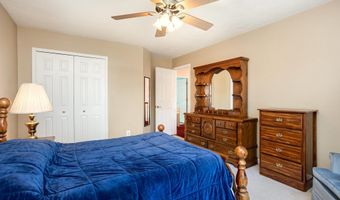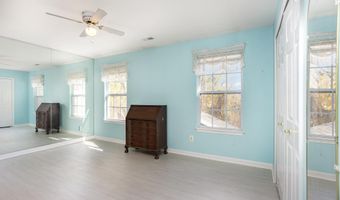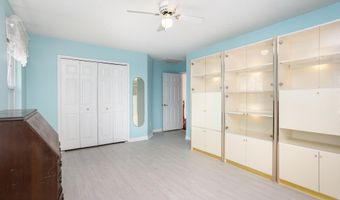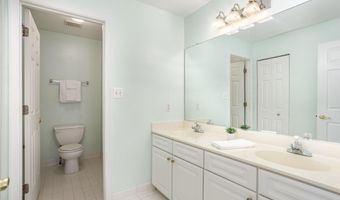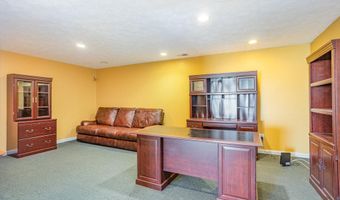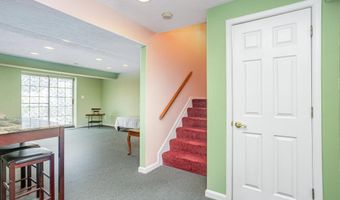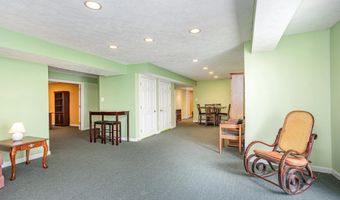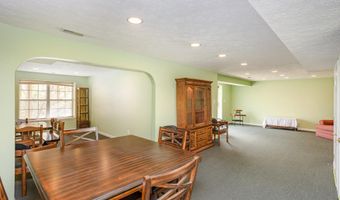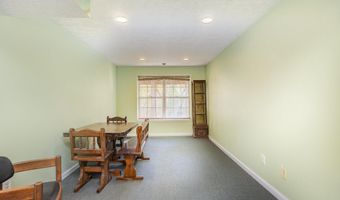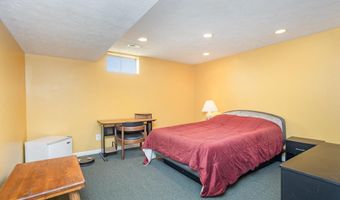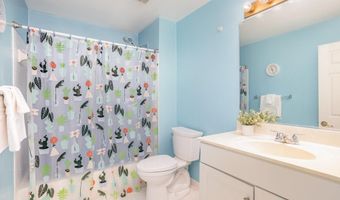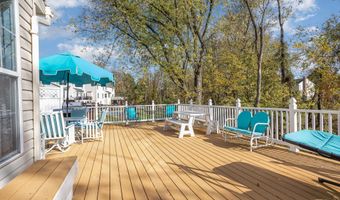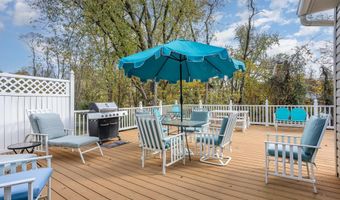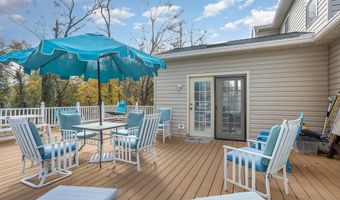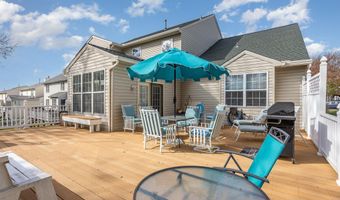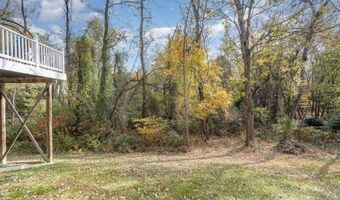1527 BRIERHILL ESTATES Dr Bel Air, MD 21015
Snapshot
Description
PRICE REDUCED!! AMAZING SQUARE FOOTAGE FOR THE PRICE!! OVER 4,475 FIN. SQ FT!! Welcome to this expansive 4-bedroom, 3.5-bath colonial located in the highly sought-after community of Brierhill Estates. Sitting on nearly a quarter-acre, this is one of the largest homes in the neighborhood and offers the rare convenience of a first-floor primary bedroom, ensuite bath and main-level laundry. Originally a model home, this property has been meticulously cared for by the original owners and is ideal for those seeking ample space, comfort, and the chance to make it their own.
As you step inside, you're immediately greeted by a spacious two-story foyer filled with natural light and gleaming hardwood floors. Flanking the entrance are the formal living and dining rooms, both showcasing rich hardwood floors and framed by stately columns.
The heart of the home is the stunning two-story family room, complete with large, arched windows that flood the space with natural light, and a gas fireplace with a beautiful white marble surround. Just off the family room, the recently updated kitchen (2020) boasts refinished Winbeldon cherry cabinets, new granite countertops (2021) and a stunning coordinating backsplash. Undermount lighting enhances the cozy ambiance, while the large granite island serves as a perfect gathering spot. Modern amenities include a brand-new Bosch dishwasher and a new stove with a built-in air fryer and griddle. A spacious walk-in pantry adds ample storage, and the open-concept layout, complete with plenty of seating, fosters a welcoming environment for family and friends.
Connected to the kitchen through French doors, the sunroom is a delightful space adorned with skylights, offering a lovely spot to savor your morning coffee or unwind at the end of the day. From the sunroom, step through the newly replaced atrium door to the expansive Trex deck. This outdoor space is perfect for hosting, featuring durable, maintenance-free vinyl rails and a private view overlooking the woods.
The first-floor primary bedroom provides a spacious, lighted walk-in closet and a cozy window nook perfect for relaxing and enjoying a good book. The ensuite bathroom features a soaking tub, double vanity, and a privacy-enhancing glass block window. The main-level laundry room is conveniently located nearby, outfitted with newer washer and dryer, new flooring (2024), a utility sink, and access to the spacious 2-car garage, which also includes attic space above. A powder room with hardwood floors completes the main level.
Upstairs, you’ll find three additional bedrooms, including one that features brand-new flooring. A well-appointed full bathroom includes a double vanity, providing ample space for morning routines. At the top of the stairs, a stunning custom stained-glass piece enhances the charm of the space ( This can be easily removed by the new owners if desired, revealing a brand-new window underneath)
The finished basement offers a large media room wired for surround sound, a huge living area, a potential 5th bedroom, a full bathroom, and plenty of storage space. Recessed lighting throughout the basement adds to its inviting feel.
Other recent updates include a newer roof (2018), brand-new GutterGuard system (2024), and an HVAC system replaced in 2016. Extra cable and electrical receptacles have been added throughout the home, ensuring convenience and modern living.
This home is a rare find in Brierhill Estates, offering tremendous space, thoughtful upgrades, and a prime location. Don’t miss your chance to make it your own!
More Details
Features
History
| Date | Event | Price | $/Sqft | Source |
|---|---|---|---|---|
| Price Changed | $665,000 -2.92% | $149 | American Premier Realty, LLC | |
| Price Changed | $685,000 -3.39% | $153 | American Premier Realty, LLC | |
| Price Changed | $709,000 -2.74% | $158 | American Premier Realty, LLC | |
| Listed For Sale | $729,000 | $163 | American Premier Realty, LLC |
Expenses
| Category | Value | Frequency |
|---|---|---|
| Home Owner Assessments Fee | $180 | Annually |
Taxes
| Year | Annual Amount | Description |
|---|---|---|
| $6,259 |
Nearby Schools
Elementary School Fountain Green Elementary | 0.5 miles away | KG - 05 | |
Elementary School Prospect Mill Elementary | 1.6 miles away | PK - 05 | |
Elementary, Middle & High School John Archer School | 1.8 miles away | PK - 12 |
