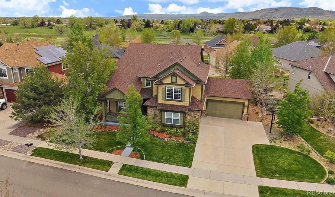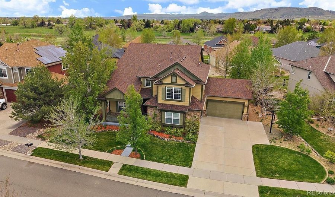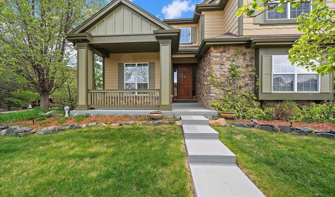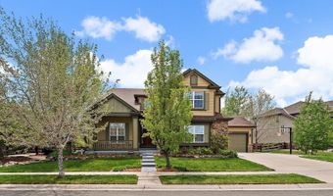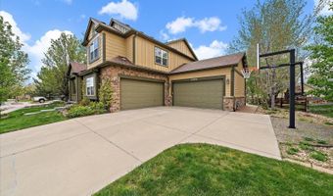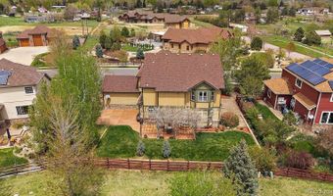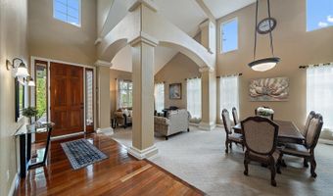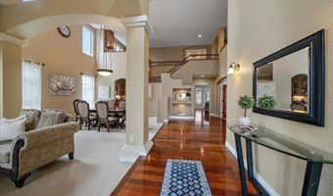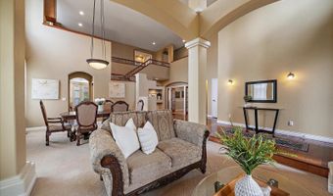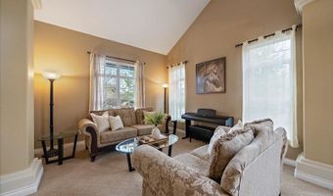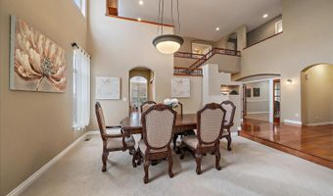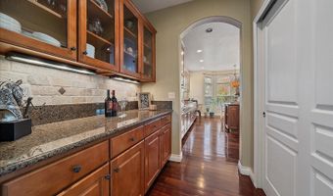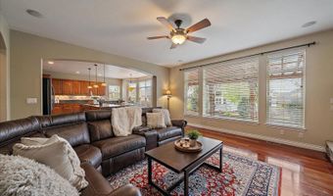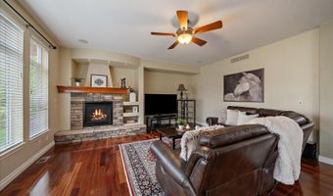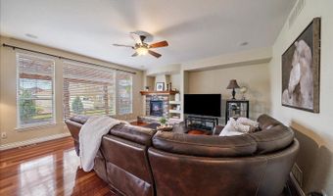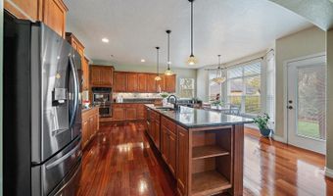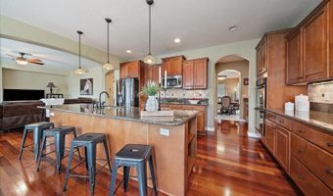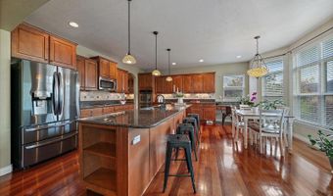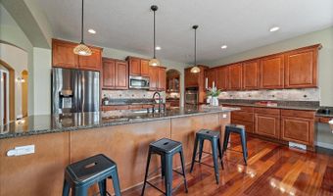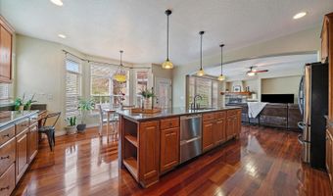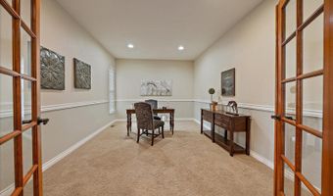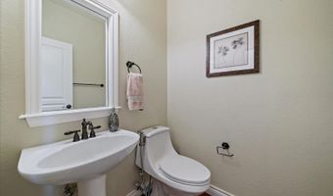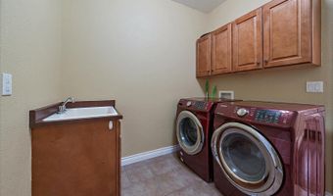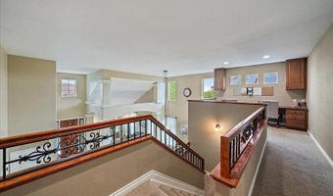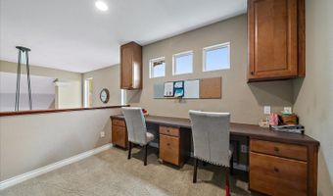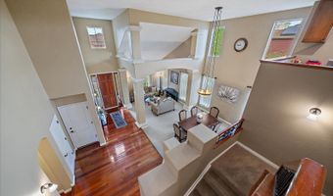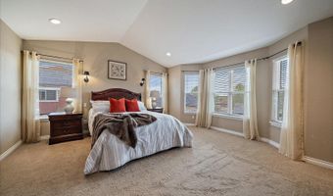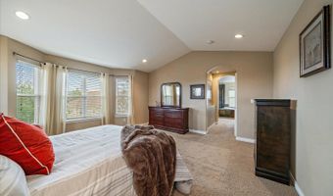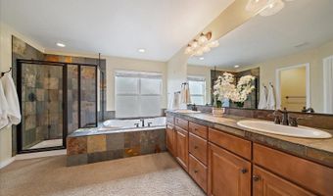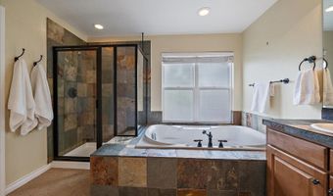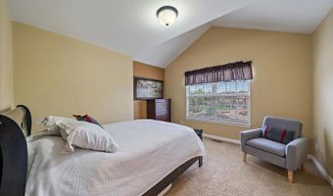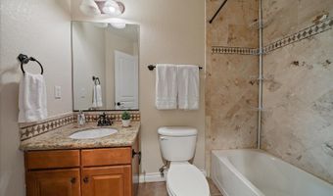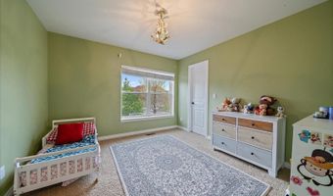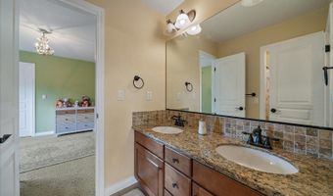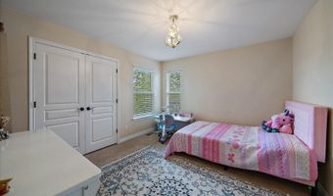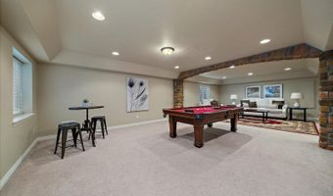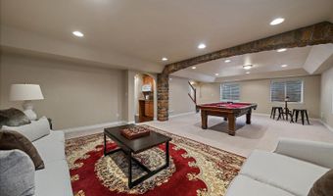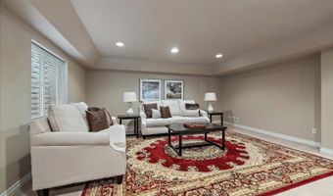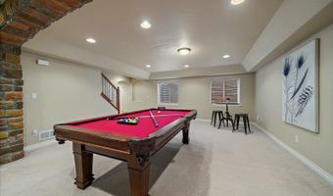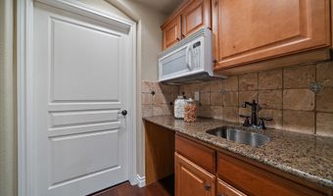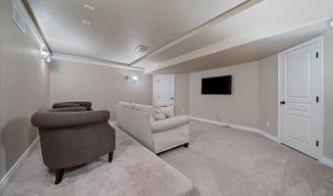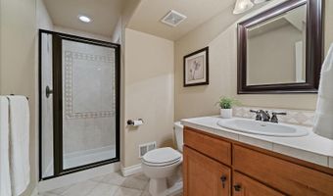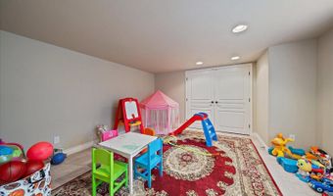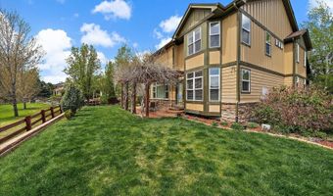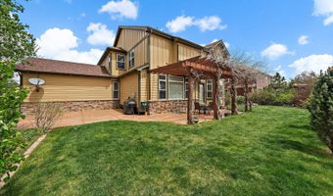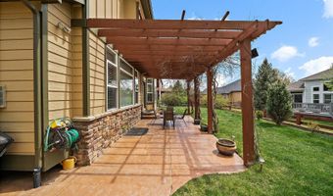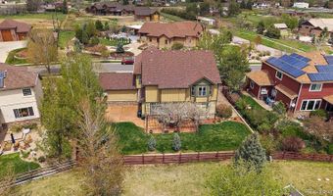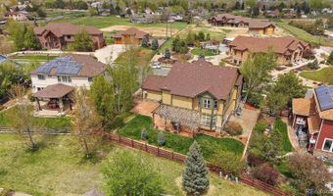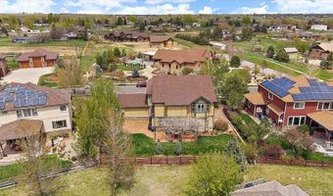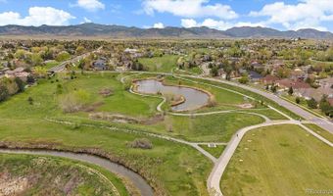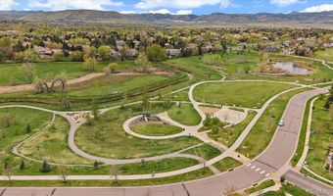Your dream home awaits in this stellar floor plan ideally located in the refined Saddle Brook neighborhood. Spacious 5-bedroom, 5-bath property with over 5000 square feet offering the perfect blend of comfort, functionality & style. Ample room to host a crowd or just entertain your own brood w/ sleek hardwood floors, Travertine and soaring ceilings. The heart of the home is the open-concept kitchen featuring an expansive island w/ seating, drawer-style dishwasher, high-end stainless appliances, ample cabinetry and a breakfast nook. A separate butler’s pantry and walk in pantry make storage and organization a breeze. Main floor also features a large family room w/ gas fireplace, formal living and dining areas, a large study/den, powder room and a nicely size laundry/mud room off the garage. Luxe primary suite is a peaceful retreat complete with stunning mountain views and a spa-like 5 piece bathroom + spacious walk in closet. Three additional bedrooms are generously sized—perfect for family and guests and take advantage of two additional bathrooms - one of Jack & Jill-style. There's also a versatile loft space that’s great for a kids' playroom, homework zone or a 2nd home office. Fully finished basement beckons for family game and movie nights with an expansive great (pool table included) + a home theater and a 4th bedroom/guest suite that’s adds a multigenerational living option with it's own private full bath. Private backyard features a large patio, shaded pergola, mature trees, and a spacious yard with ample room to spread out + scenic views - making it the perfect space for both play and relaxation. Two separate garage bays with room for up to 4 vehicles or ample space to store all the toys! Coveted neighborhood offers great proximity to Denver/Boulder/I-70 and feeds into the area's highest rated schools. You'll find ample walking and biking trails, open space and loads of parks nearby and can enjoy the communities own playground, complete with mountain views!
