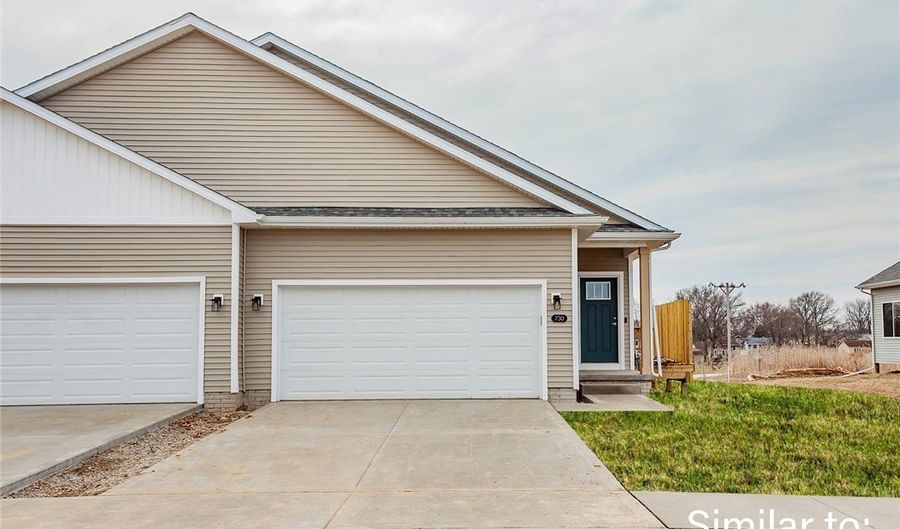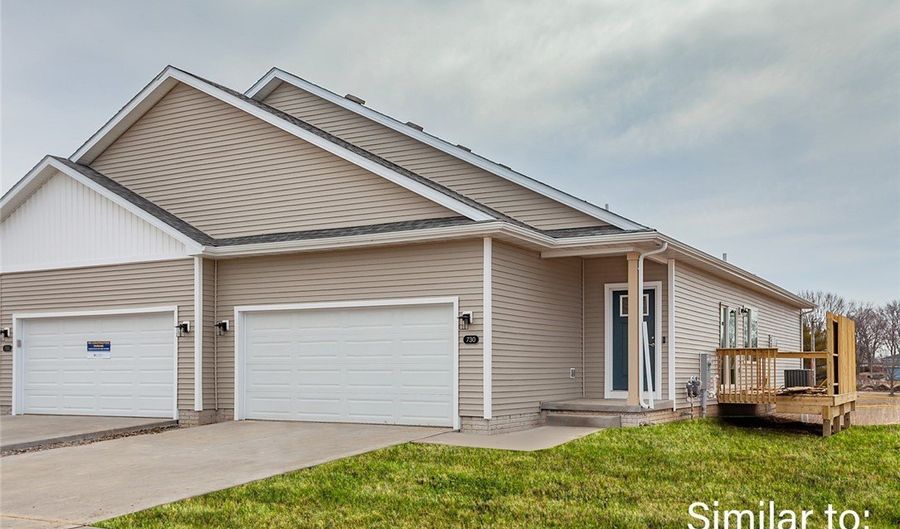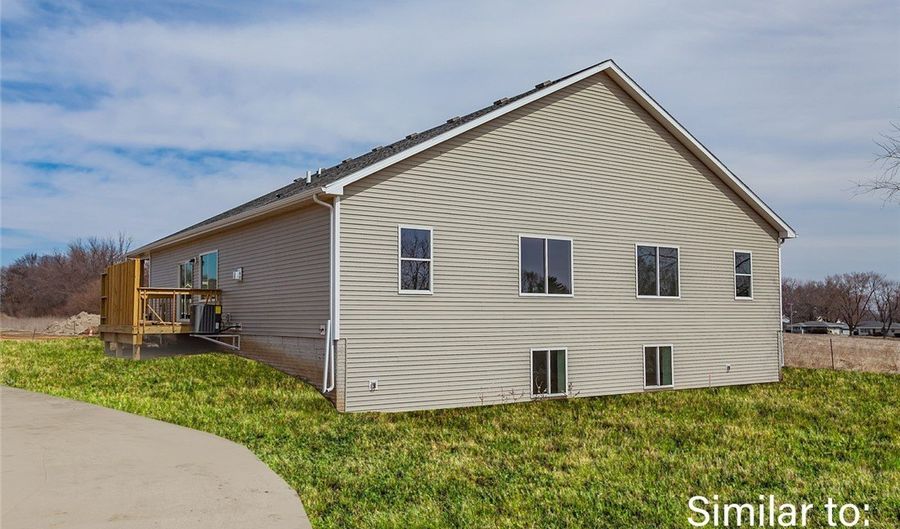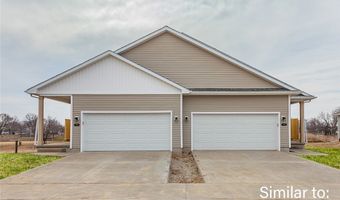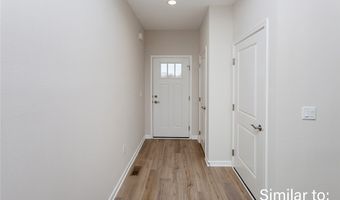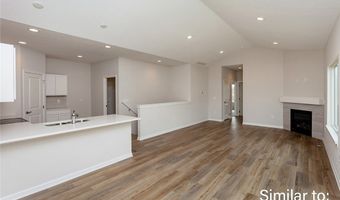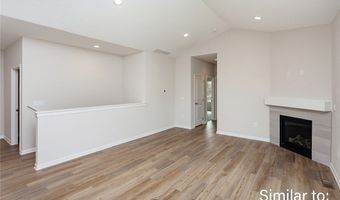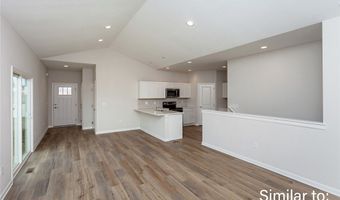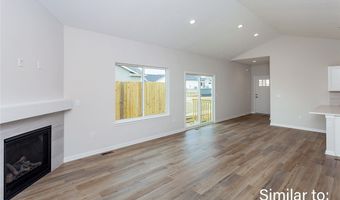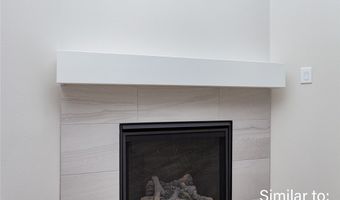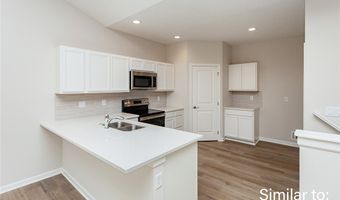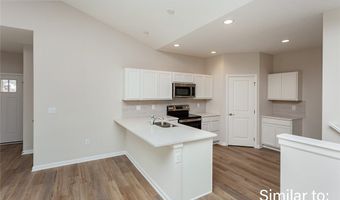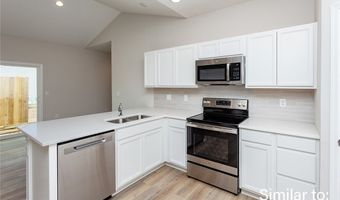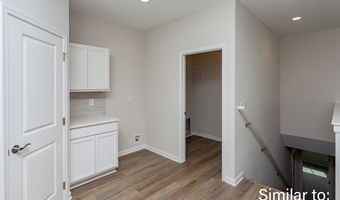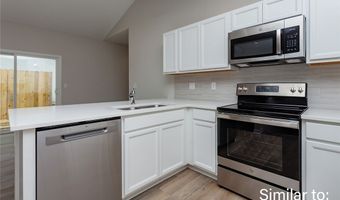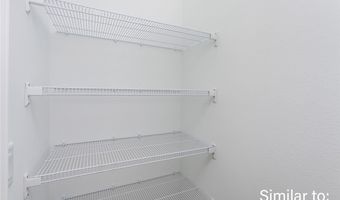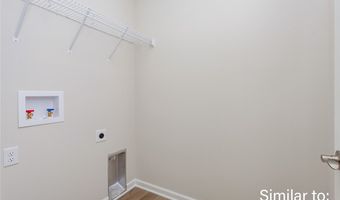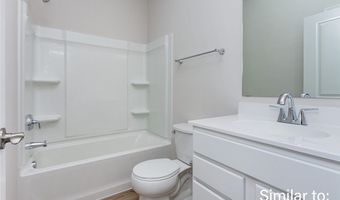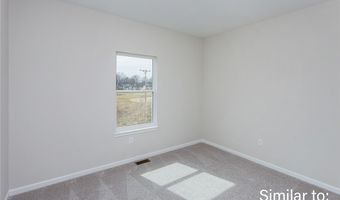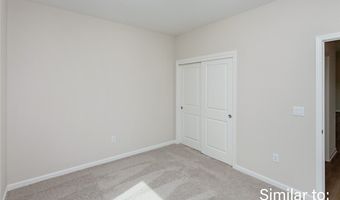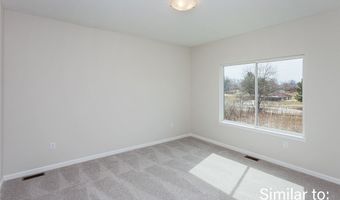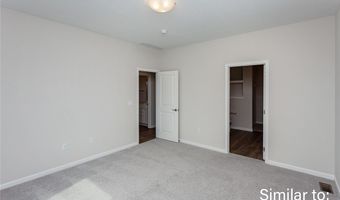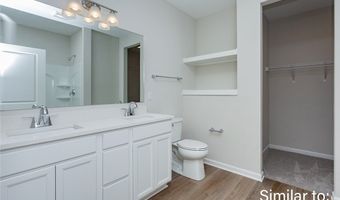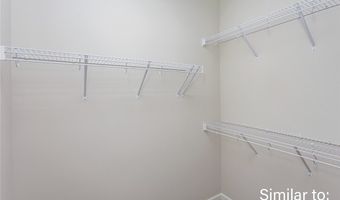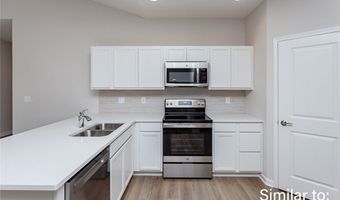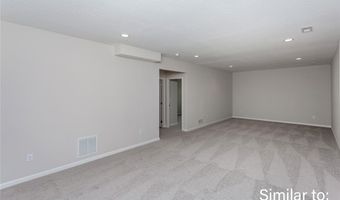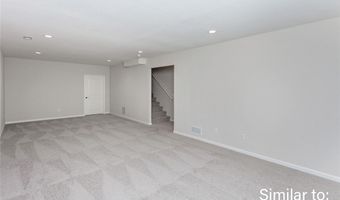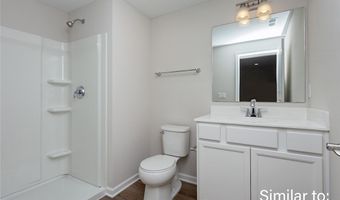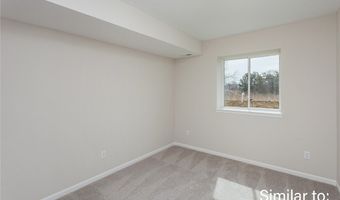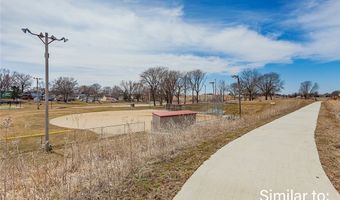1525 Foxtail Dr SE Altoona, IA 50009
Snapshot
Description
Welcome to the Twinhomes of Tuscany where every unit is an end unit! The Bradford floor plan is a beautiful townhome featuring three beds, three baths, and two-car garage. On the main floor, you'll find an open-concept kitchen and spacious great room with a sliding glass door leading to a patio space. The primary bedroom and bathroom, as well as an additional bedroom and bath are located on the main level. The lower-level is finished with another great room, bedroom and bathroom. Step outside to explore community walking and biking trails just moments away.
Benefit from the Altoona 5-Year Tax Abatement and save further with up to $1,750 in closing costs when you work with our preferred lenders. All information obtained from Seller & public records.
Open House Showings
| Start Time | End Time | Appointment Required? |
|---|---|---|
| No | ||
| No | ||
| No | ||
| No | ||
| No | ||
| No | ||
| No |
More Details
Features
History
| Date | Event | Price | $/Sqft | Source |
|---|---|---|---|---|
| Listed For Sale | $312,990 | $258 | RE/MAX Precision |
Expenses
| Category | Value | Frequency |
|---|---|---|
| Home Owner Assessments Fee | $210 | Monthly |
Taxes
| Year | Annual Amount | Description |
|---|---|---|
| $28 |
Nearby Schools
Elementary School Centennial Elementary School | 0.9 miles away | KG - 06 | |
Elementary School Willowbrook Elementary School | 1.3 miles away | PK - 06 | |
Elementary School Altoona Elementary School | 1.5 miles away | KG - 06 |
