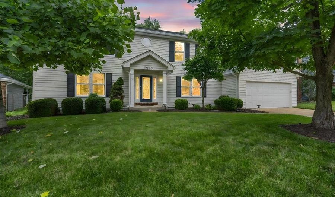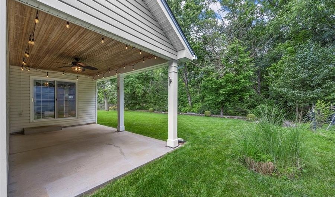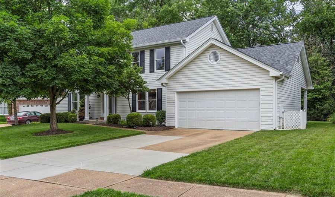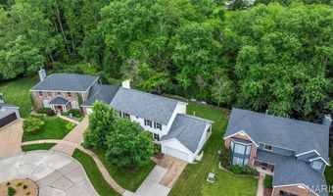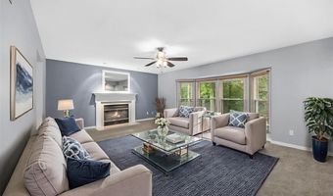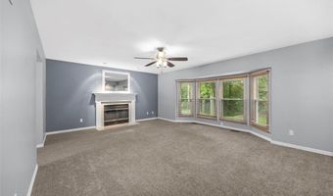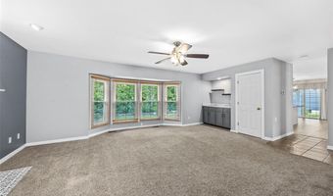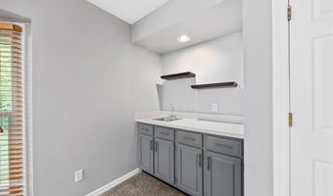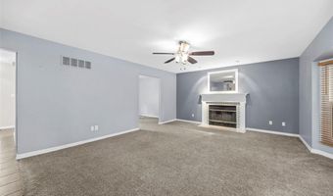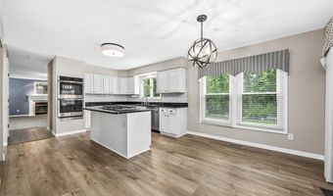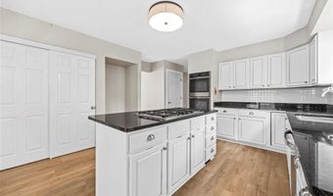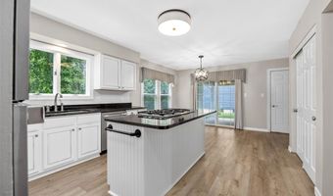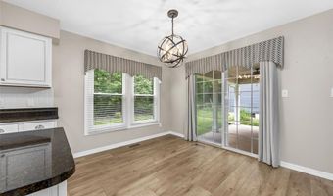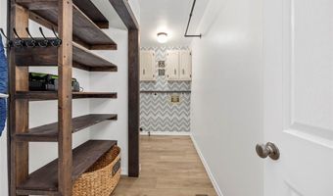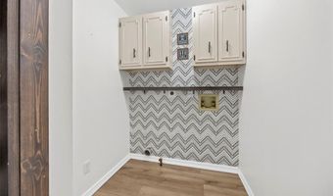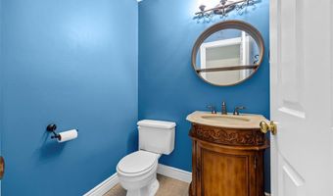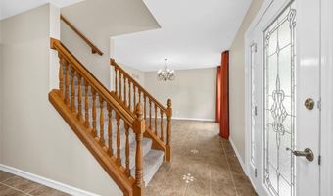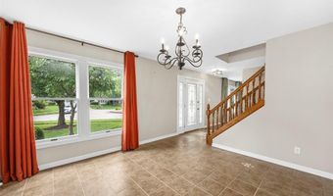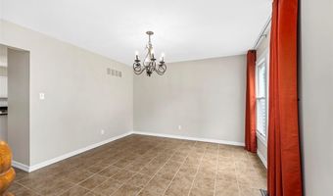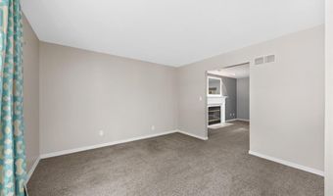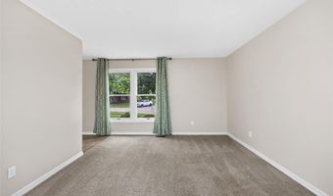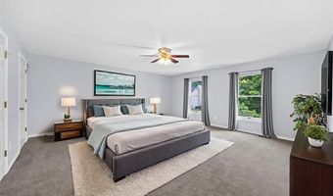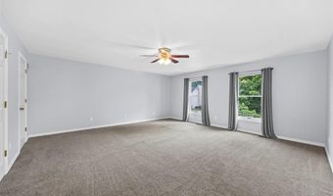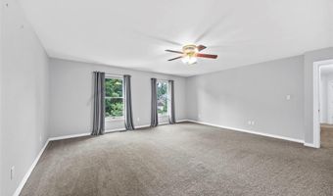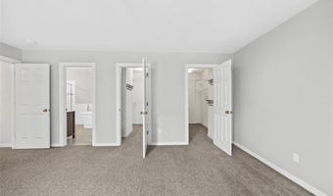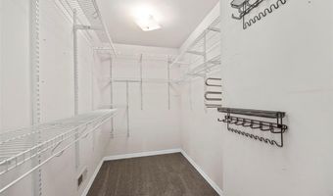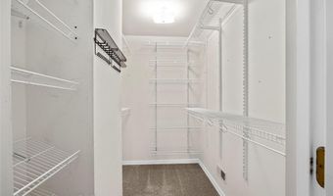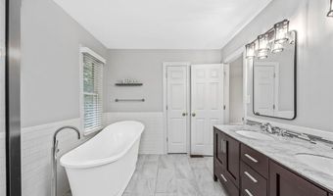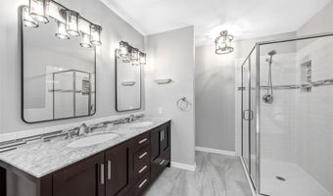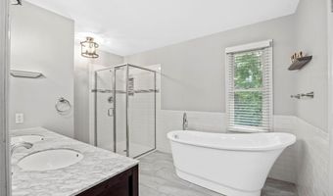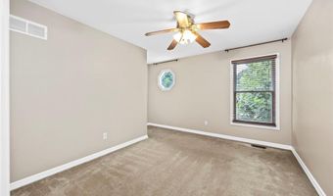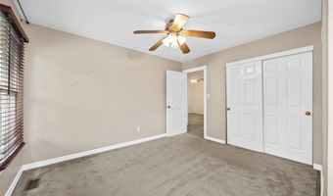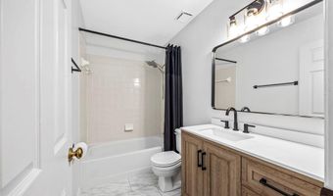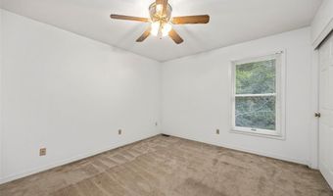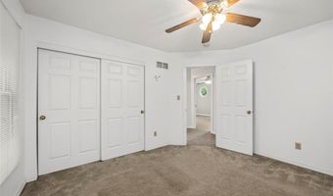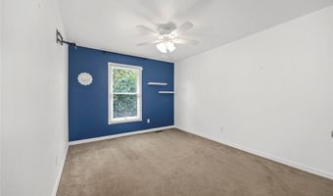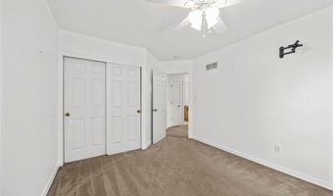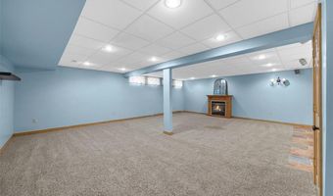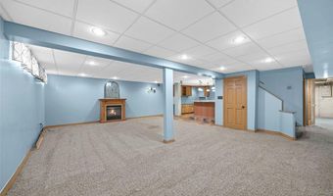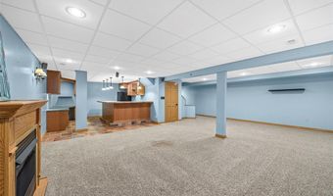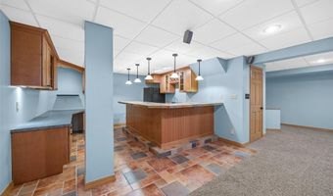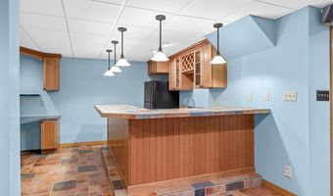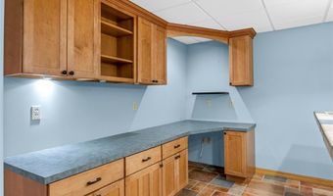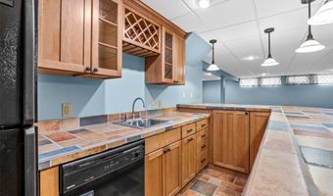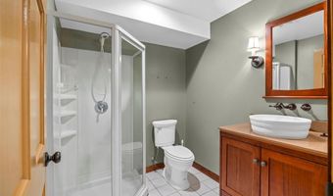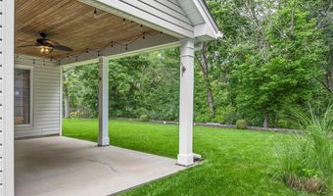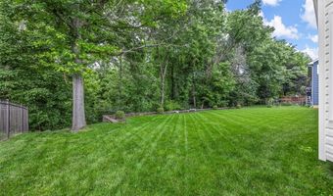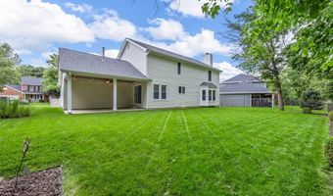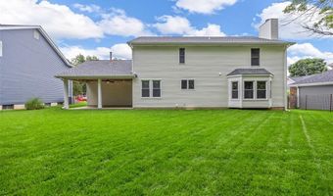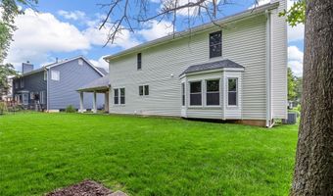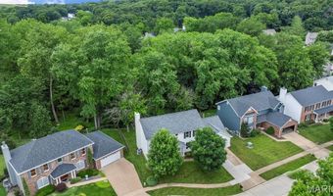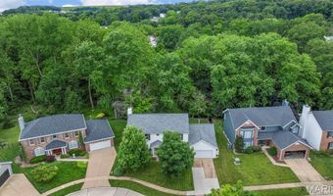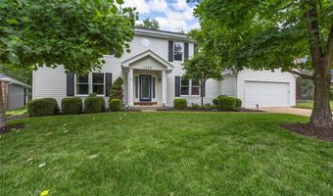1525 Carriage Bridge Trl Ballwin, MO 63021
Snapshot
Description
Nestled on a quiet cul-de-sac and backing to trees/woods, this beautifully maintained two-story home offers functionality, style and privacy. With four bedrooms and four bathrooms, the layout is thoughtfully designed for both everyday living and entertaining. The main level features a formal dining room, formal living room and a cozy family room with a wood-burning fireplace, wet bar and bay window. The kitchen is a chef’s dream featuring granite countertops, gas cooktop, double wall oven, stainless steel appliances, pantry and breakfast room. The farmhouse-style laundry room is conveniently located on the main floor. Retreat upstairs to the spacious primary suite with two walk-in closets and a spa-like bathroom boasting a freestanding tub, dual vanity, ceramic tile and a glass-enclosed shower. Three additional bedrooms and an updated full bathroom complete the upper level. The finished basement offers more living space with a large living area, gas fireplace, large wet bar, full bathroom and a storage room. Step outside to a covered patio overlooking the level, landscaped backyard perfect for relaxing or entertaining. An extended two-car garage and new roof (2024) completes this exceptional home.
More Details
Features
History
| Date | Event | Price | $/Sqft | Source |
|---|---|---|---|---|
| Listed For Sale | $525,000 | $167 | BHHS Select Properties |
Expenses
| Category | Value | Frequency |
|---|---|---|
| Home Owner Assessments Fee | $120 | Annually |
Taxes
| Year | Annual Amount | Description |
|---|---|---|
| 2024 | $5,485 |
Nearby Schools
High School South High | 1.4 miles away | 09 - 12 | |
Middle School Southwest Middle | 1.4 miles away | 06 - 08 | |
Elementary School Wren Hollow Elementary | 1.4 miles away | KG - 05 |
