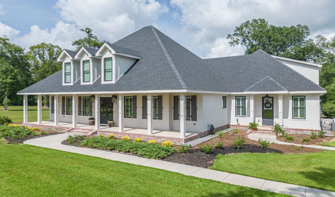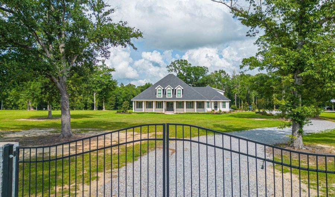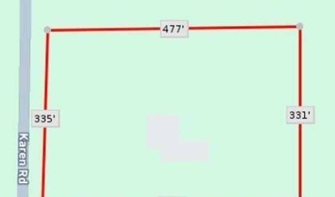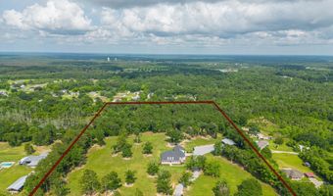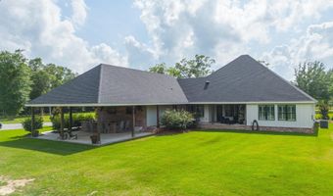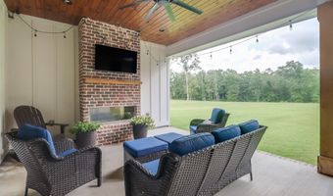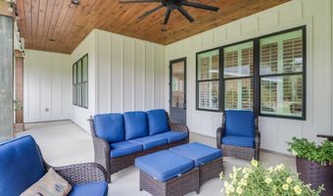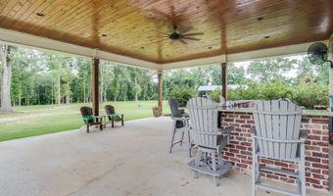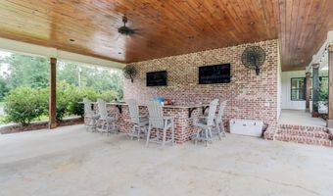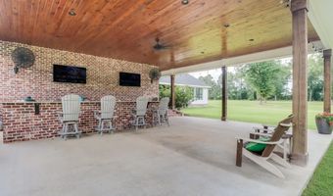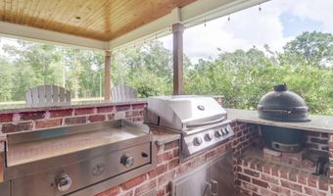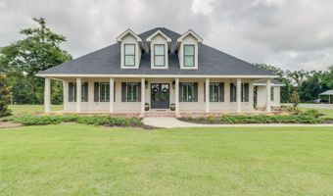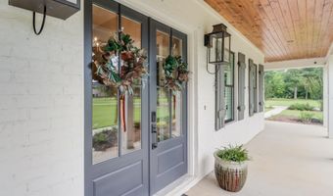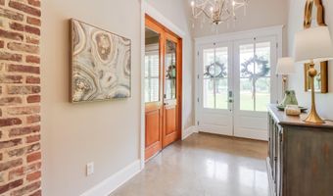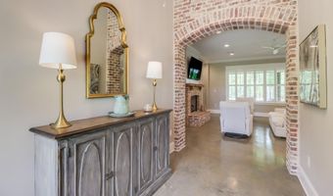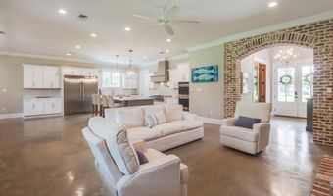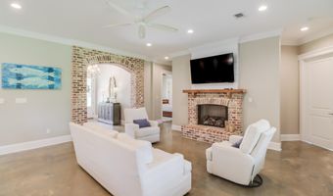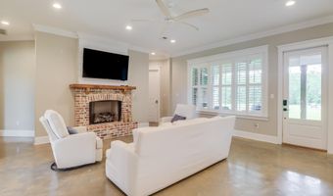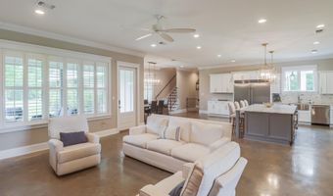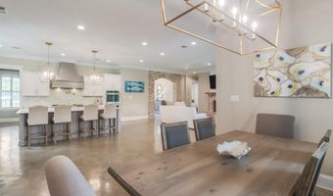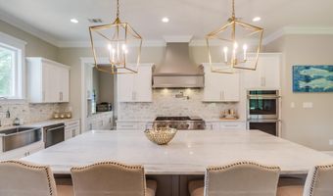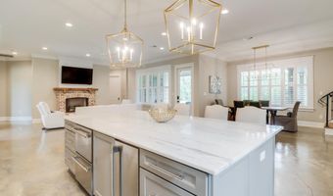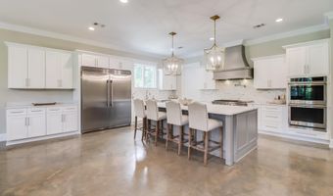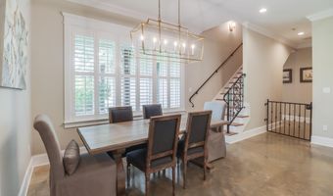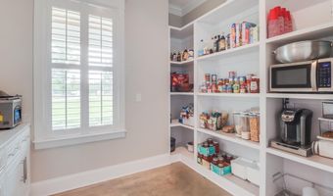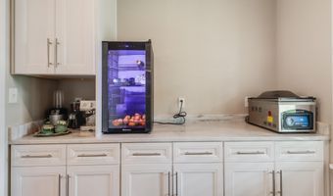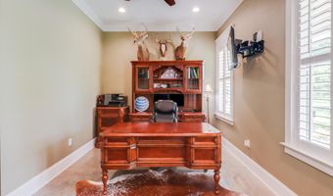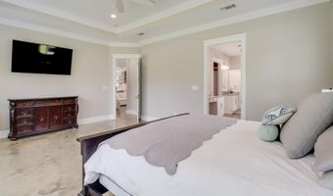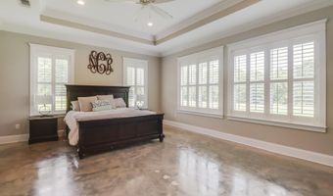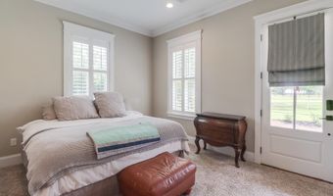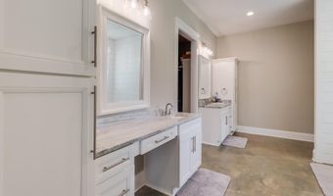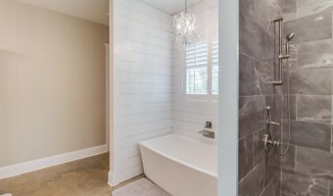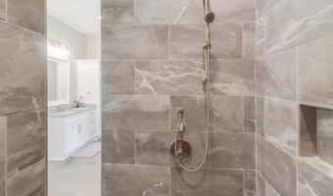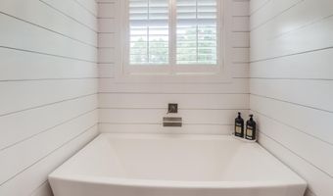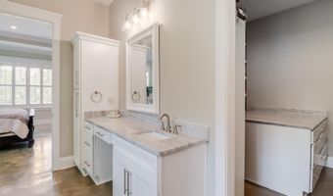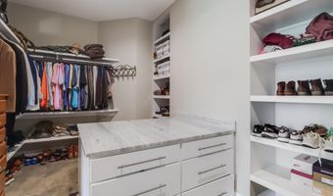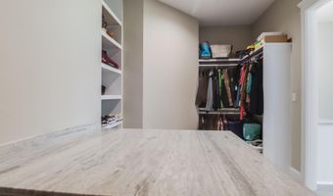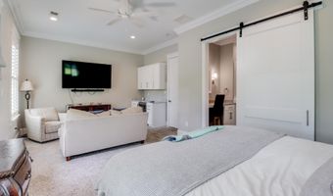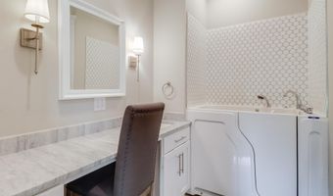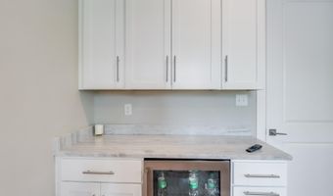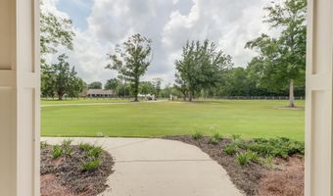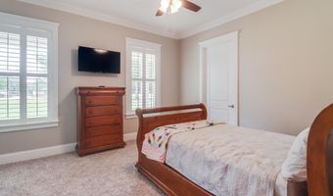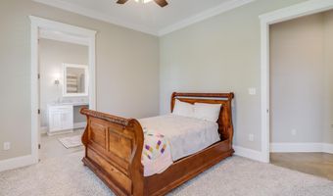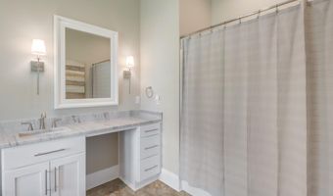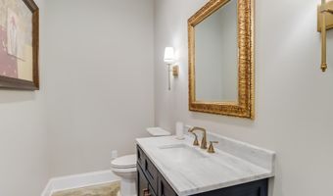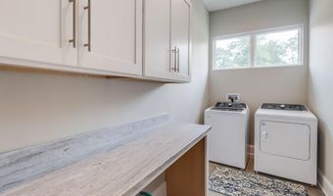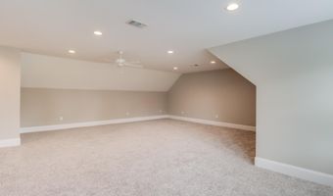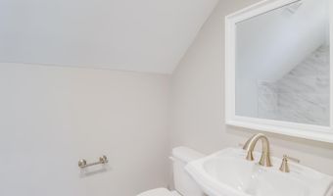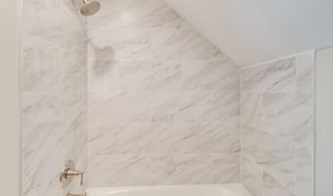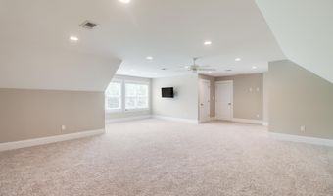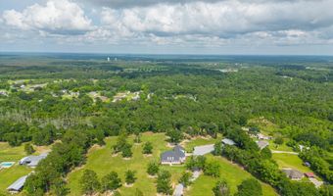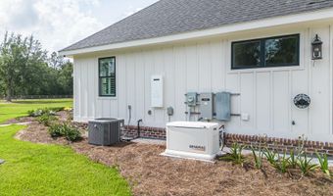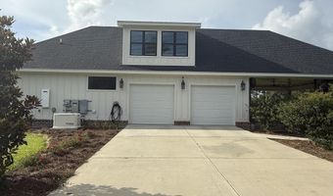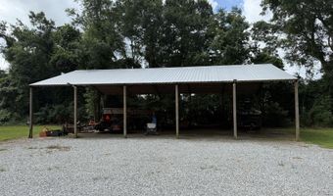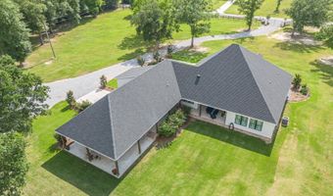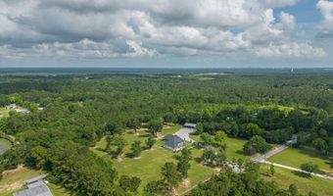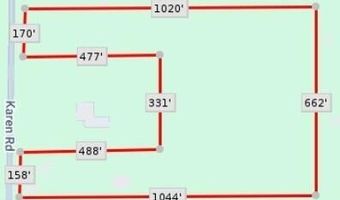Come home to Karen Road in Biloxi, MS and discover elegant Southern charm at its finest! This beautiful home was built in 2022 and rests on 15 gated acres. You will think you are living on the pages of Southern Living magazine with the graceful front porch with heart of pine ceilings that welcomes you into this stunning property. The living area is open to the kitchen and the dining area and creates a space just waiting for your friends and family to enjoy. The living room features a gas log fireplace and stunning polished concrete flooring. If you love to cook, this kitchen is for you! Prep work is easy in the large butler's pantry as you prepare meals on the GE Monogram appliances, including a 6-burner gas stovetop.. The kitchen also features a large commercial refrigerator. Oh, and the center island is a showstopper! Everyone will gather around this gorgeous centerpiece that also features a beverage drawer and a pebble ice machine. Custom plantation shutters adorn the entire back of the house as you venture outside from the spacious indoor living area to enjoy two more gathering spaces - all of it covered and connected. There is a cozy porch featuring another, more modern fireplace. Walking along the veranda you'll find yourself in a huge 900sq ft outdoor kitchen that is absolutely built for hosting! This home has plenty of room for a family, including a multi-generational option with a full mother-in-law/guest suite that features a kitchenette, handicap-accessible walk-in tub, and its own private entrance from a dedicated porch. The primary suite is a dream with tray ceilings, more plantation shutters, and a luxurious spa-like bath with a large walk-in shower, soaking tub with elegant chandelier, and two separate vanities. And make sure you check out the huge closet that's an organizer's dream! There is a third bedroom downstairs with an ensuite bath along with a huge bonus room upstairs that could be a bedroom or media room with a full bath. In addition to all the bedrooms, this home also has a dedicated office off the front entrance hall and a large laundry room off the kitchen hallway. And you can rest easy knowing all these features are connected to a Generac whole house generator! As enchanting as the home is, it's the gorgeous property that will leave you speechless. This home sits in the middle of 15 acres, most of which is cleared, creating a beautiful yard to enjoy. There is a 6-stall covered barn/shed for storing your tractor, boat, RV, cars, or any other toys you care to accumulate! Enjoy the serenity of the country on 15 acres while being just a little over 6 miles north of the Promenade shopping area. All of this in a home that's only 3 years young! Matterport 3D tour coming soon! Call your favorite agent for more information about this unique property!
