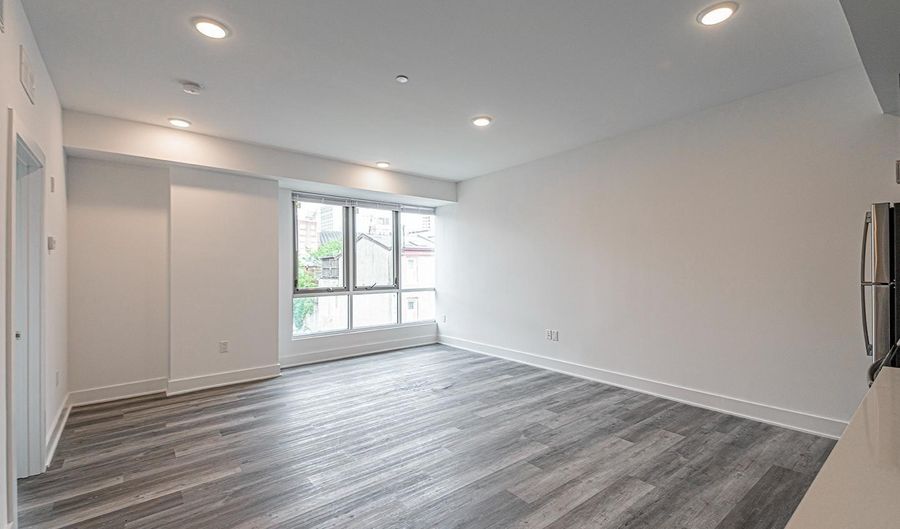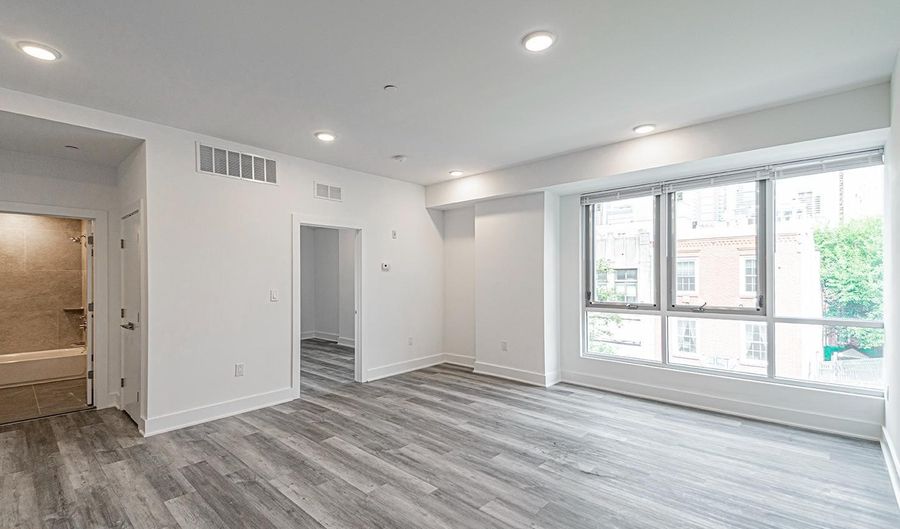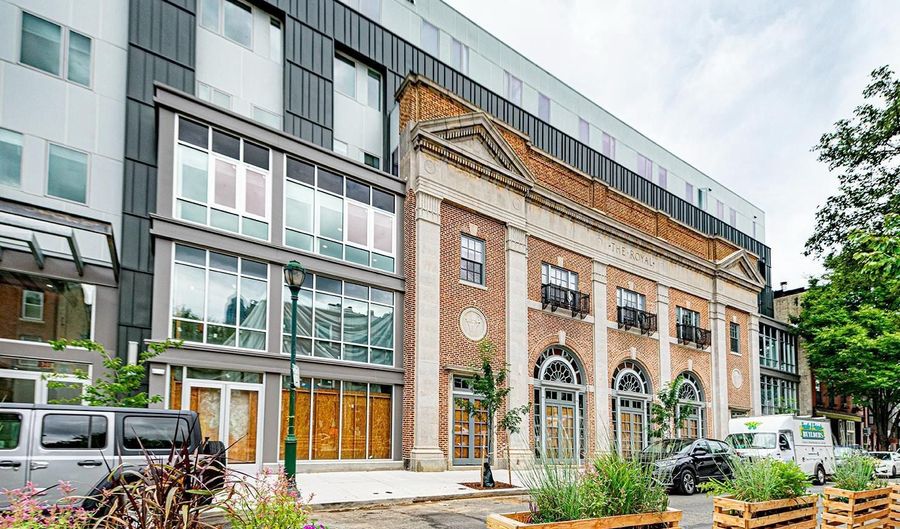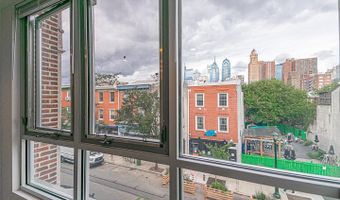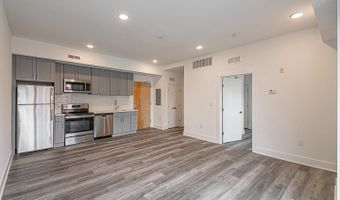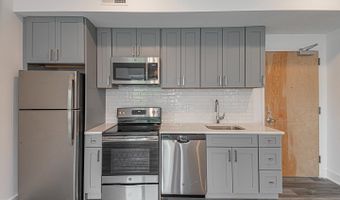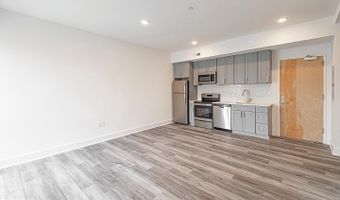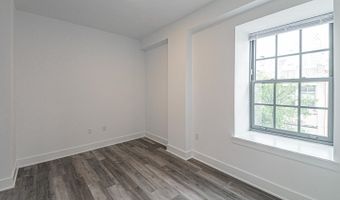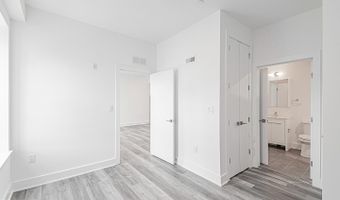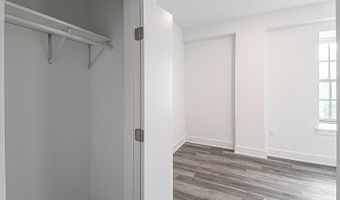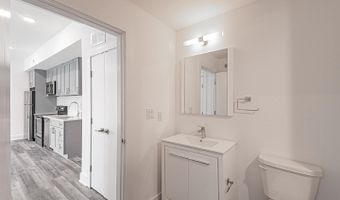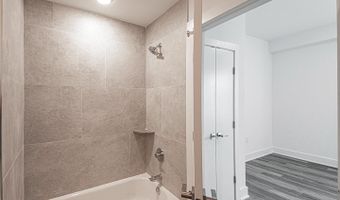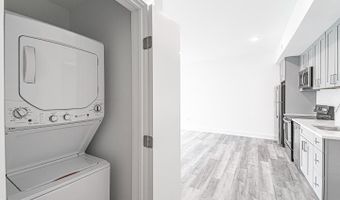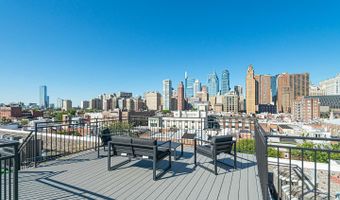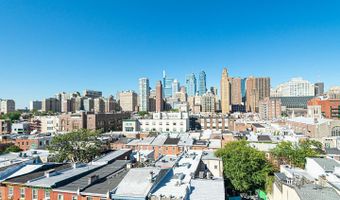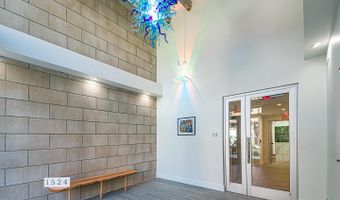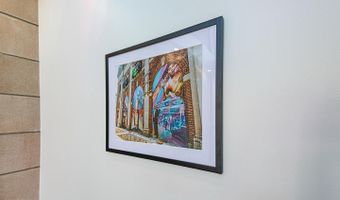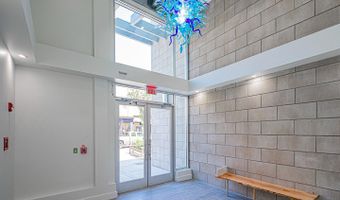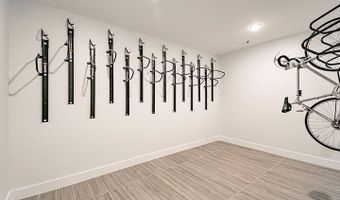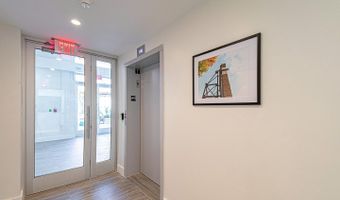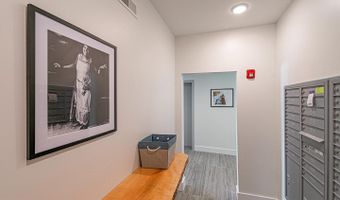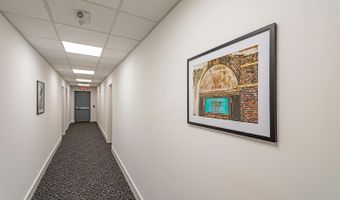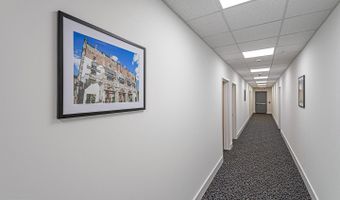1524 SOUTH St UNIT 313Philadelphia, PA 19146
Snapshot
Description
*Available 7/6*
Live in the lovingly restored faade of the Royal Theater on the South Street West commercial corridor. As you enter this spacious 1 bedroom, 1 bathroom apartment, youll notice oversized windows overlooking the roof top garden, the hardwood floors throughout, recessed lighting, washer/dryer closet, the open floor plan living room and beautifully modern kitchen. The kitchen includes textured white subway tile back splash, quartz counter top, cool two tone cabinets, and stainless steel dishwasher, microwave, garbage disposal and electric range. The bathroom is located off of the living room and includes a shower/tub combo and sleek vanity. Continuing through to the bedroom, is a large walk-in closet and generously sized bedroom with a window overlooking more of the roof top garden and east bound on South St.
The Royal Theater also features a shared roof deck, bike room, mail room, trash room, and limited off street parking in the rear of the building. Located on the South Street West commercial corridor on the border between Graduate Hospital and Rittenhouse, one block from the Lombard/South Broad St Line, and steps from the best bars, restaurants and retail shopping in the City including The Cambridge, Miles Table, Founding Fathers Sports Bar, Bob and Barbaras and more!
Lease Terms: Generally, 1st month, and 1 month security deposit due at, or prior to, lease signing. Other terms may be required by Landlord such as last months rent upfront. $65 application fee per applicant. electricity, gas (if applicable), cable/internet and $10/mo technology fee. Water is a flat monthly fee of $60. $25 service fee plus cost of the air filter will be charged quarterly for routine air filter replacement. Landlord Requirements: Applicants to make 3x the monthly rent in verifiable gross income, credit history to be considered, no evictions within the past 5 years, and must have a verifiable rental history with on-time rental payments. Exceptions to this criteria may exist under the law and will be considered. Cosigners will be considered.
*Sorry, no cats, 1 dog <35 lbs permitted with owner approval + $50/mo pet fee
More Details
Features
History
| Date | Event | Price | $/Sqft | Source |
|---|---|---|---|---|
| Listed For Rent | $1,850 | $∞ | OCF Realty LLC - Philadelphia |
Taxes
| Year | Annual Amount | Description |
|---|---|---|
| $0 |
