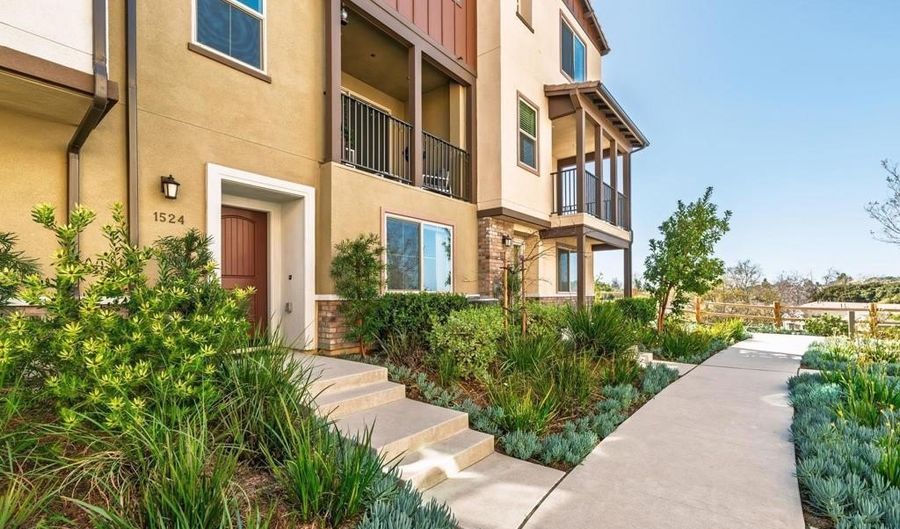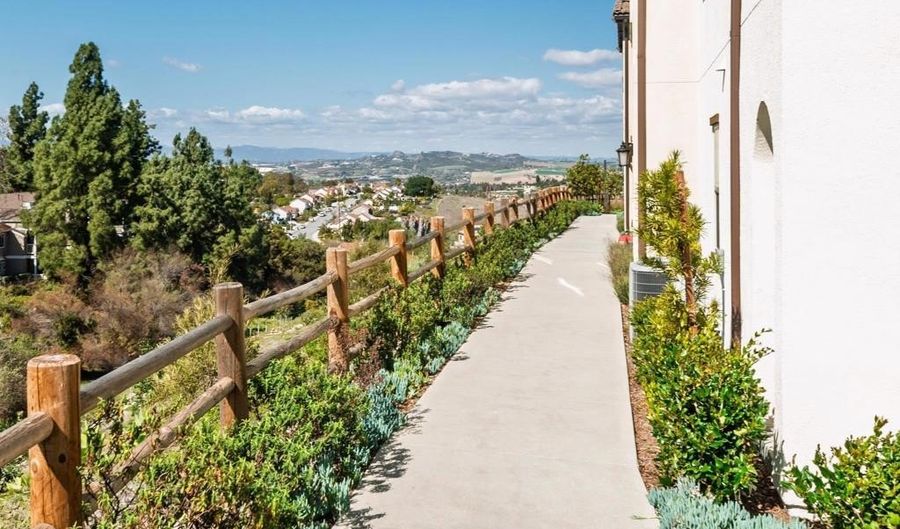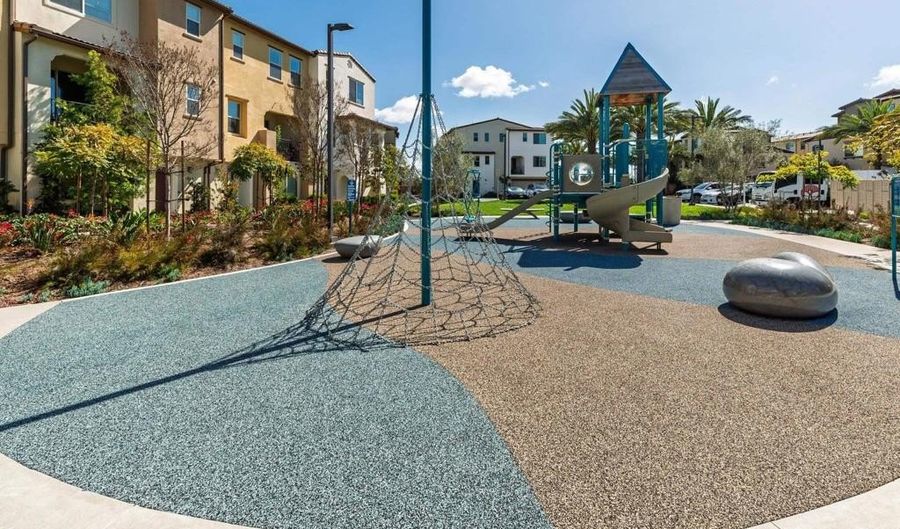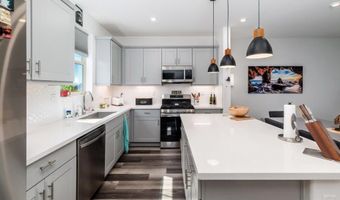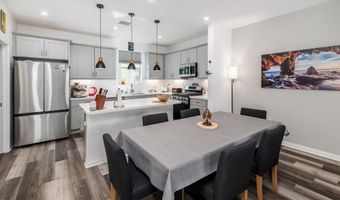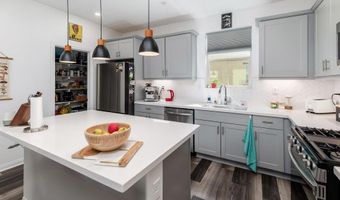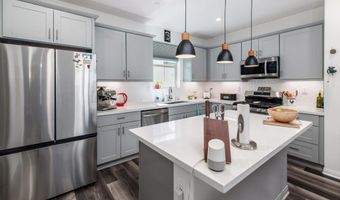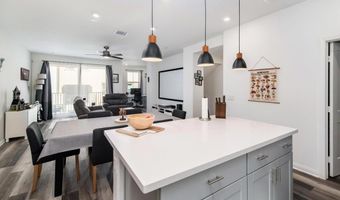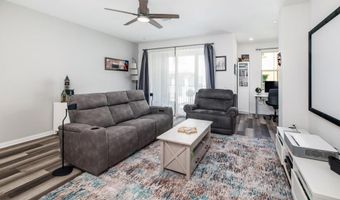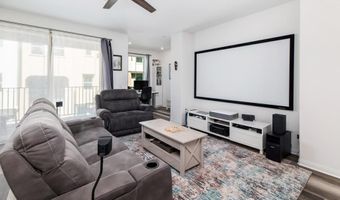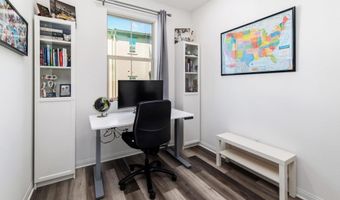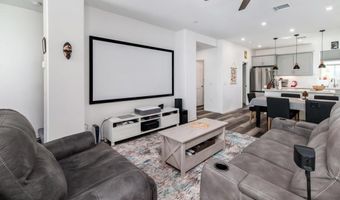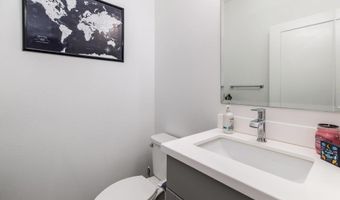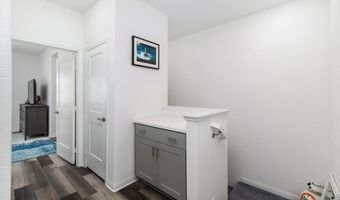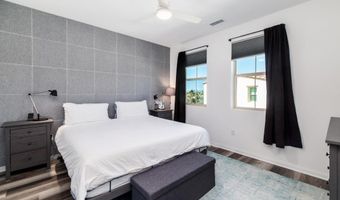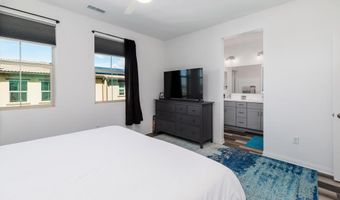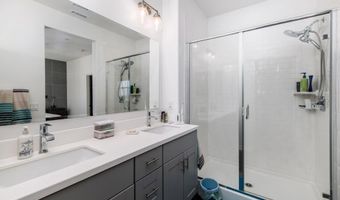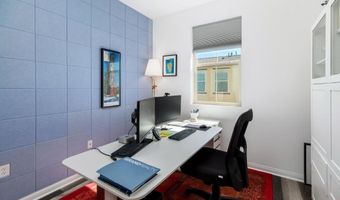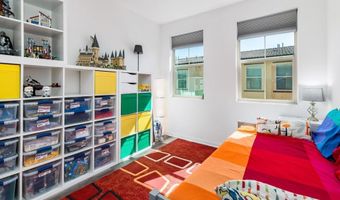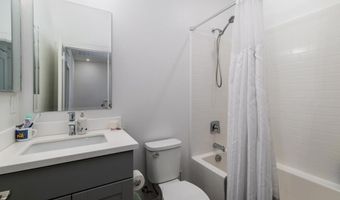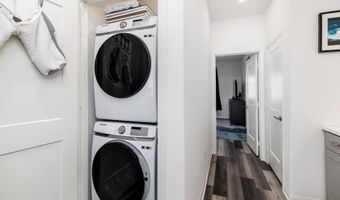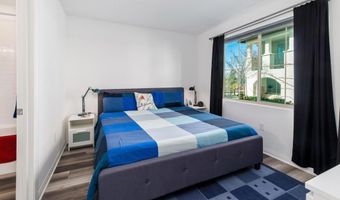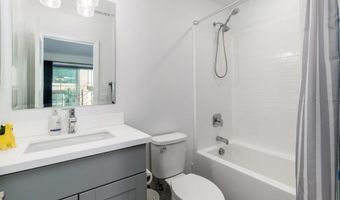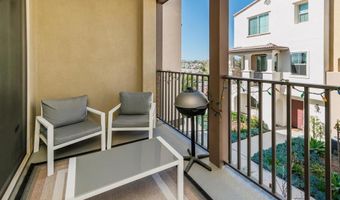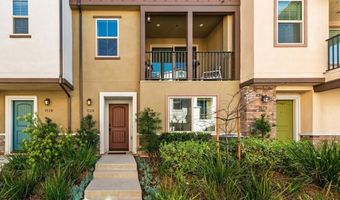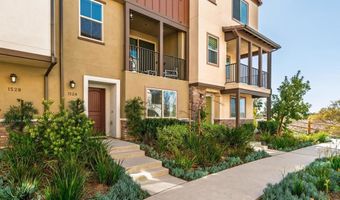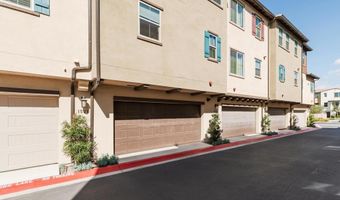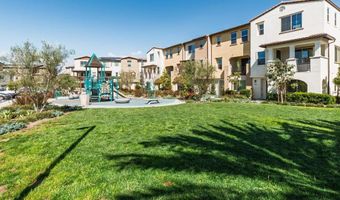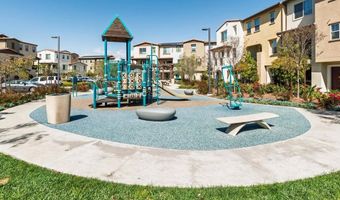1524 Redbud Way Oceanside, CA 92056
Snapshot
Description
Located in the newly built Sunset at Melrose Heights community in Oceanside, this beautifully designed townhome offers modern living across three spacious levels. The first floor features a private bedroom with a full bath—perfect for guests or a home office—along with a convenient two-car garage. The second level boasts an open-concept living and dining area, a stylish kitchen with quartz countertops and a walk-in pantry, plus a balcony for relaxing outdoors. Upstairs, the third level is home to the luxurious primary suite with a walk-in closet, two additional bedrooms, and another full bath. Enjoy the benefits of fully paid solar and an upgraded water softener, enhancing both efficiency and comfort. The community offers fantastic amenities, including a pool, spa, playground, picnic area, BBQ area with a fire pit, and more. Conveniently located near beaches, parks, schools, shopping, dining, and entertainment, this home is a must-see!
More Details
Features
History
| Date | Event | Price | $/Sqft | Source |
|---|---|---|---|---|
| Listed For Sale | $795,000 | $450 | Real Broker |
Expenses
| Category | Value | Frequency |
|---|---|---|
| Home Owner Assessments Fee | $363 | Monthly |
Nearby Schools
High School Siatech | 0.6 miles away | 09 - 12 | |
Elementary School Temple Heights Elementary | 0.6 miles away | KG - 05 | |
Middle School Roosevelt Middle | 1.5 miles away | 06 - 08 |
