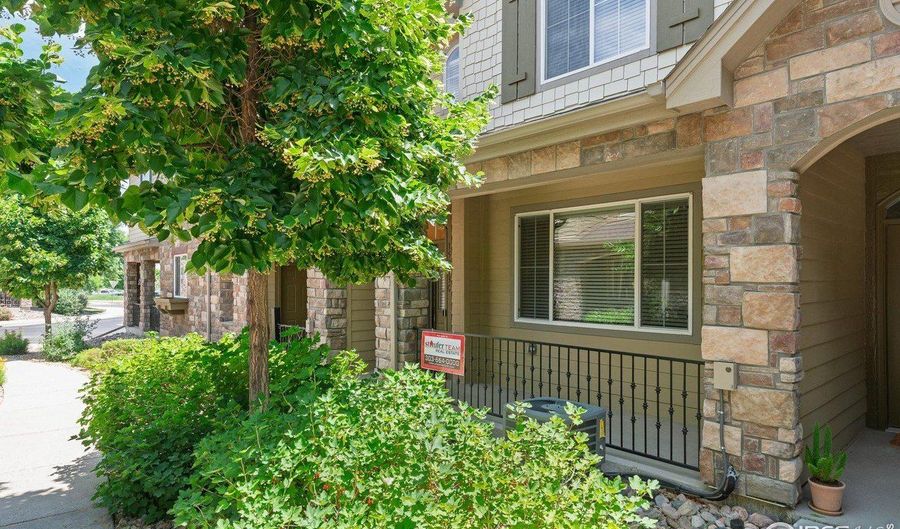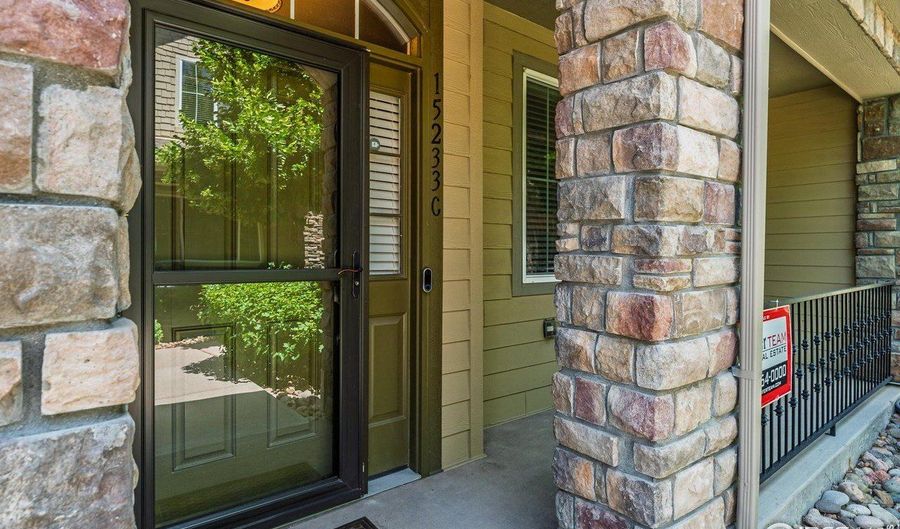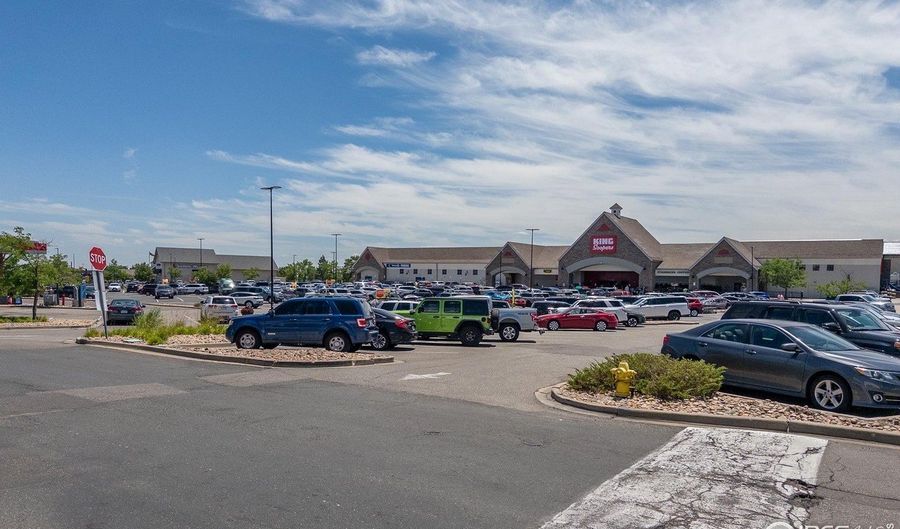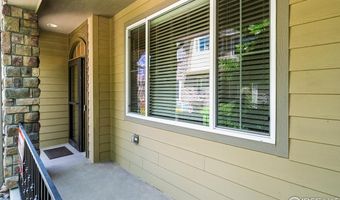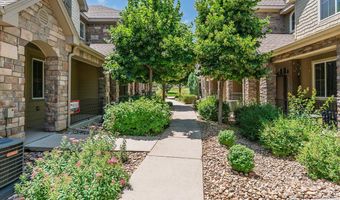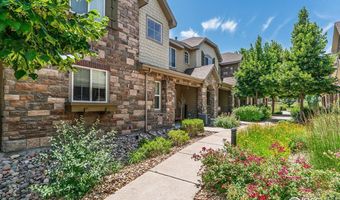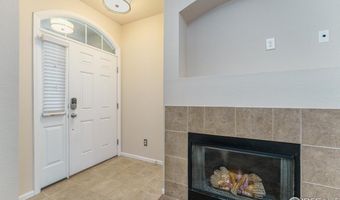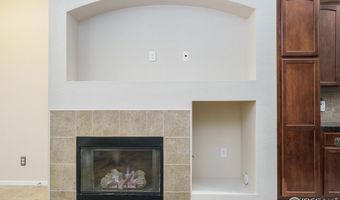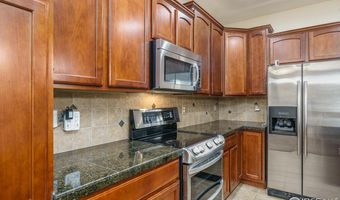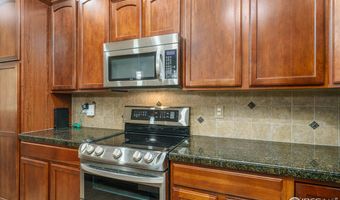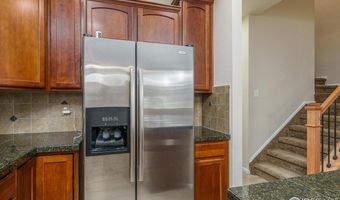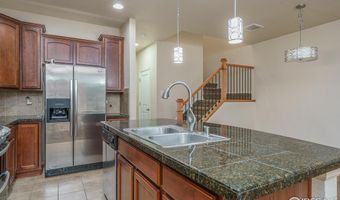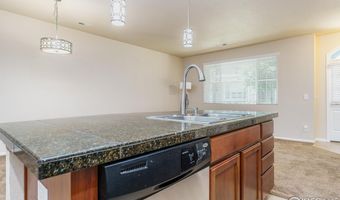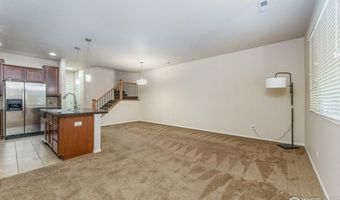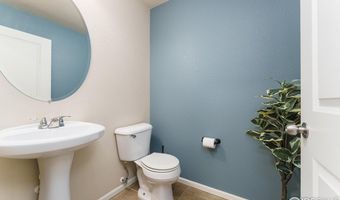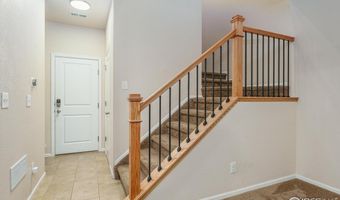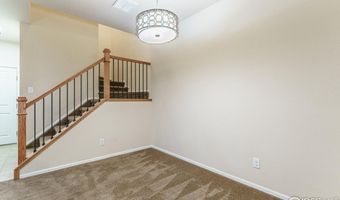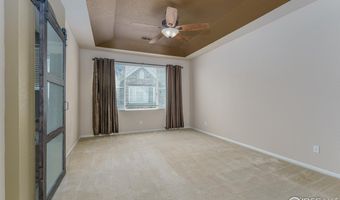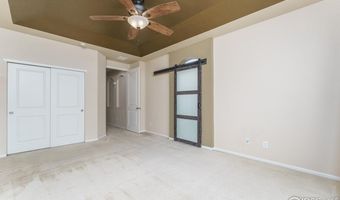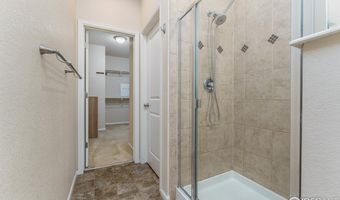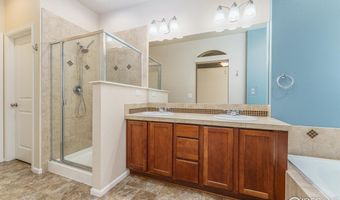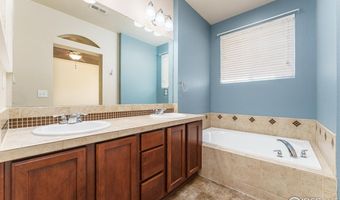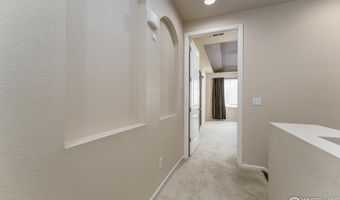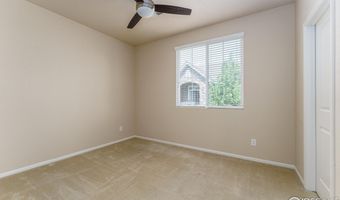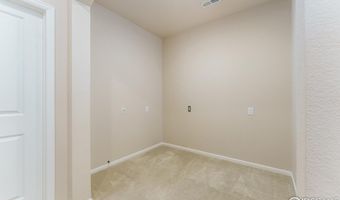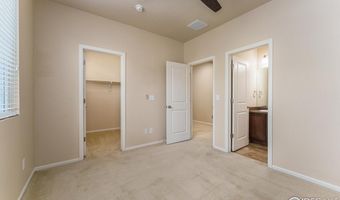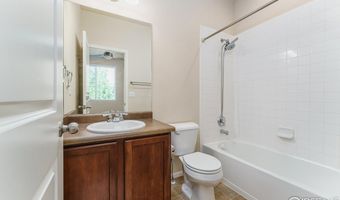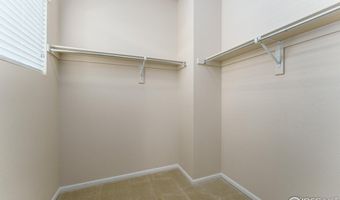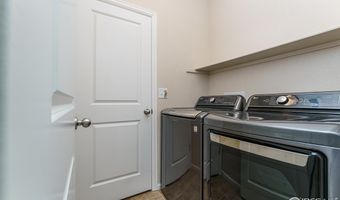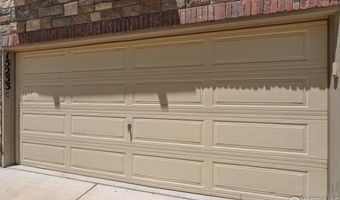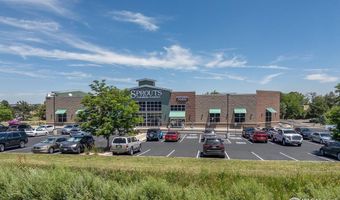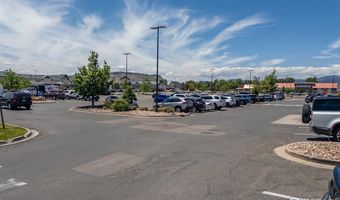15233 W 65th Ave CArvada, CO 80007
Snapshot
Description
Spacious townhome in desirable Arvada location. Open floor plan with kitchen that overlooks living and dining spaces. The kitchen is well equipped with stainless appliances including a newer oven/range, beautiful cherrywood cabinets and island which is great for meal prep, breakfast area and entertaining. A gas fireplace warms the room and includes built-in spaces. Upstairs you will find a welcoming primary suite with tray ceiling and 5 piece bath. Secondary en suite bedroom features walkin closet and lends versatility to the floor plan. You will also enjoy a loft area great for study, tv, crafts, exercise, etc. Convenient second floor laundry, newer washer and dryer included in sale. Walking distance to several essential shops and businesses. This property features plenty of storage with a 2 car garage and space under the stairs.
More Details
Features
History
| Date | Event | Price | $/Sqft | Source |
|---|---|---|---|---|
| Price Changed | $499,000 -4.95% | $334 | Staufer Team Real Estate | |
| Listed For Sale | $525,000 | $352 | Staufer Team Real Estate |
Expenses
| Category | Value | Frequency |
|---|---|---|
| Home Owner Assessments Fee | $291 | Monthly |
Taxes
| Year | Annual Amount | Description |
|---|---|---|
| $3,787 |
Nearby Schools
Elementary School West Woods Elementary School | 1.2 miles away | KG - 06 | |
Elementary School Van Arsdale Elementary School | 1.7 miles away | KG - 06 | |
Elementary School Stott Elementary School | 1.5 miles away | PK - 06 |
