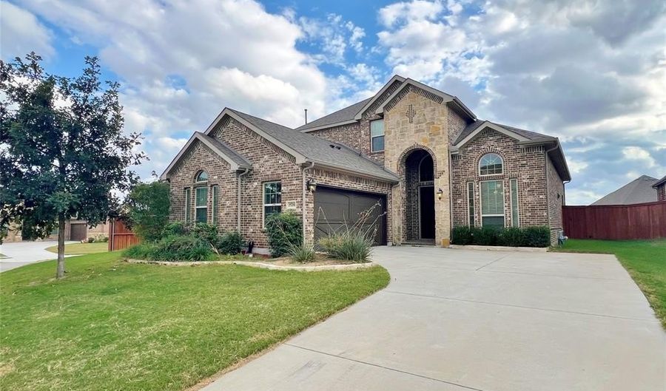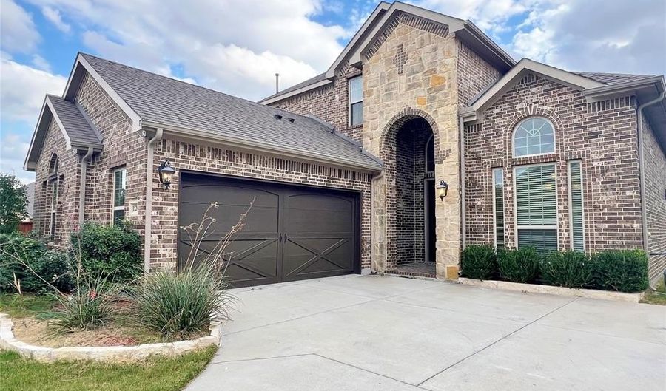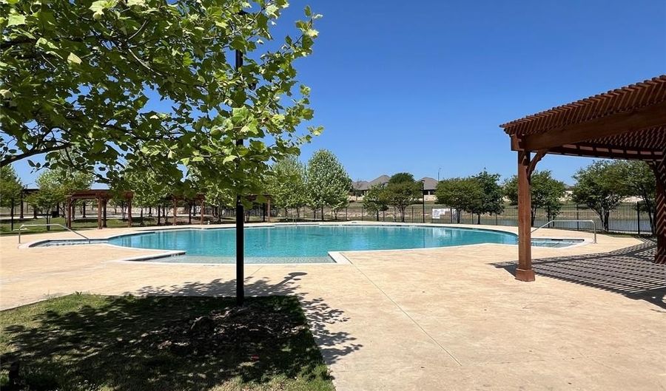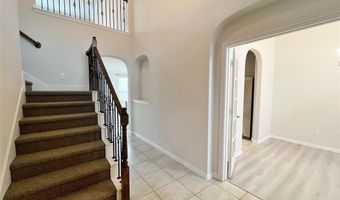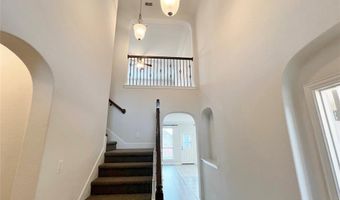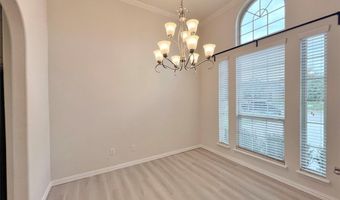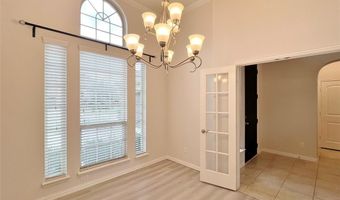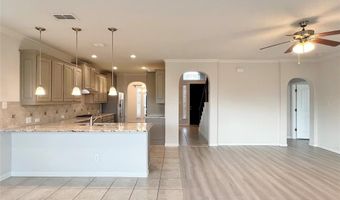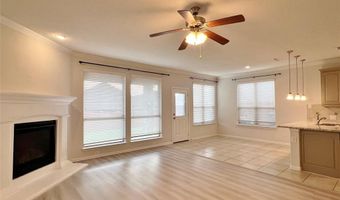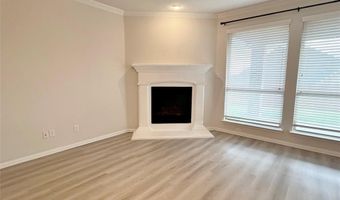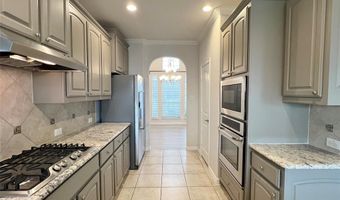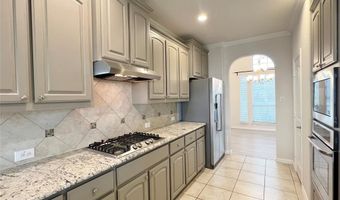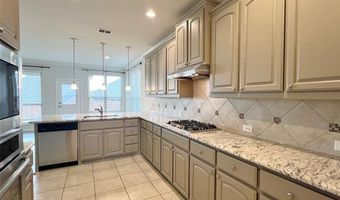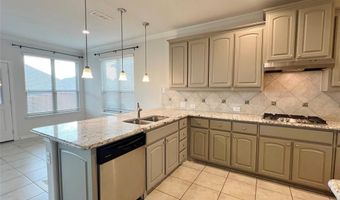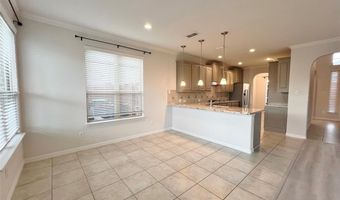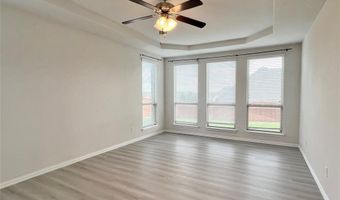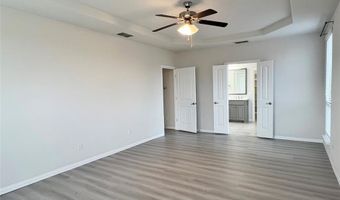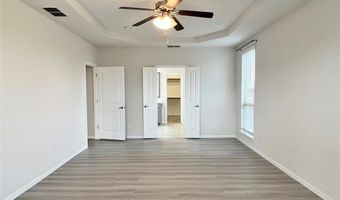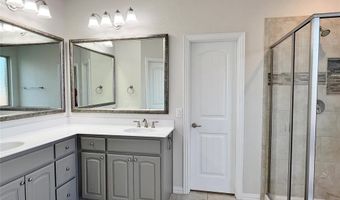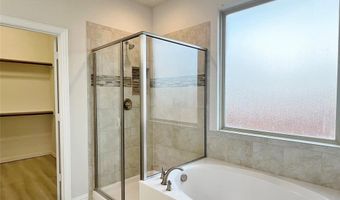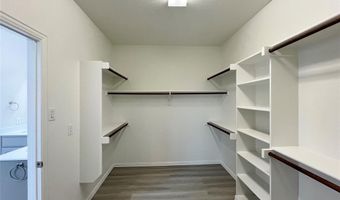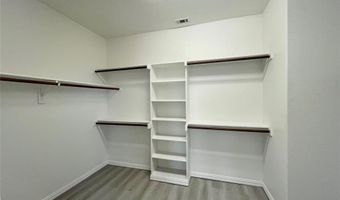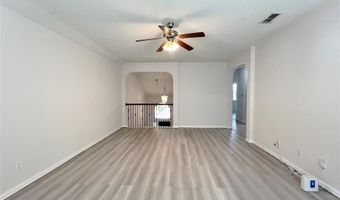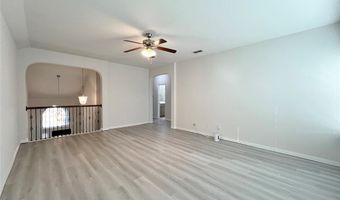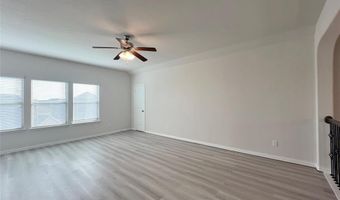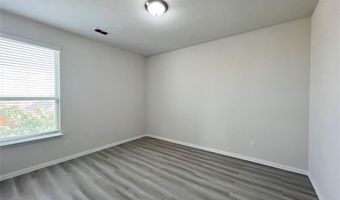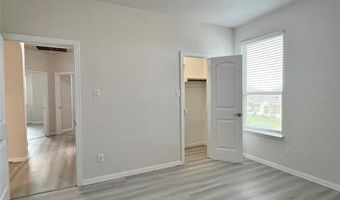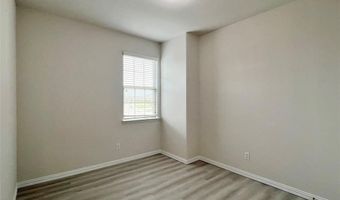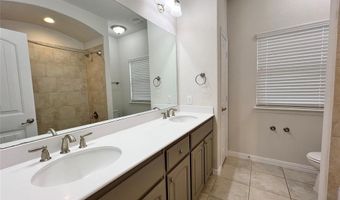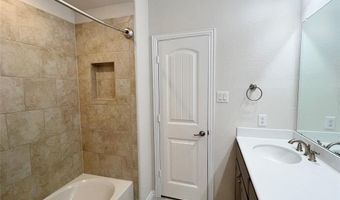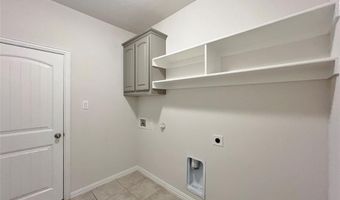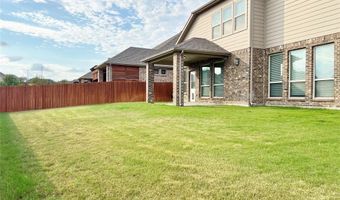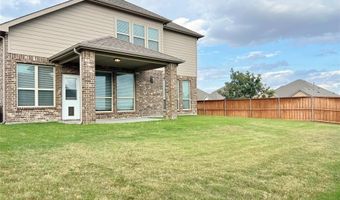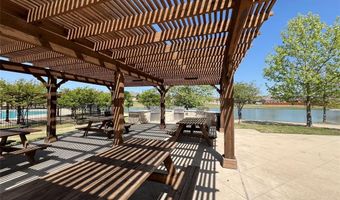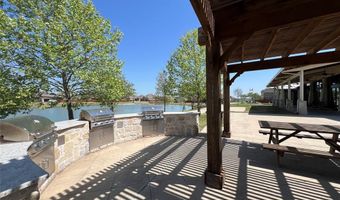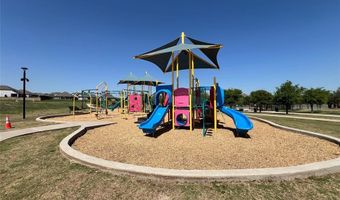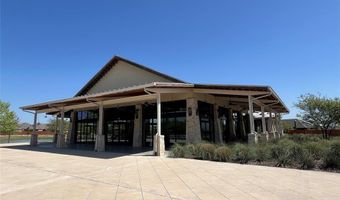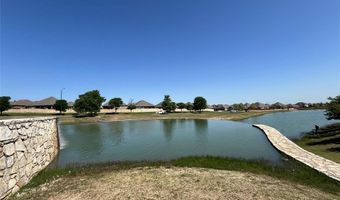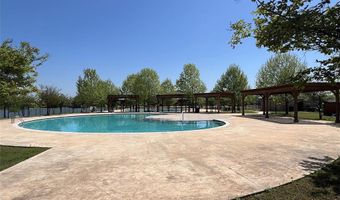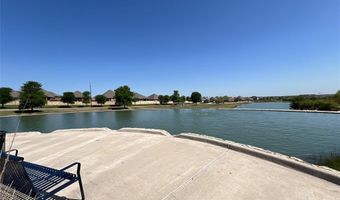15201 Everly Ct Aledo, TX 76008
Snapshot
Description
Welcome to this stunning two-story 4-2.5-2 home in Master Planned Community of Morningstar! Open floor plan seamlessly connects the beautiful kitchen to the living room, perfect for entertaining. Gourmet kitchen with countertop seating, trendy backsplash and granite countertops. Stainless steel appliance package includes built-in microwave, dishwasher, gas cooktop with separate oven and refrigerator. Cozy living area with fireplace to create a warm ambiance. Game room located on the second floor. Fenced backyard on a corner lot with fabulous community views. This home offers a perfect blend of style, comfort, and functionality. There’s something to keep you active all day long at Morningstar! Amenity center, clubhouse, resort-style pools, parks, playgrounds, multiple sport courts, dogs park and a community garden center! Not to mention the lakeside entertainment and year-round events where you can enjoy lakeside walking paths, breathtaking views of serene waterfalls while listening to your favorite local musicians, community family movie night and more! Come experience laidback country living located just minutes from everything downtown Fort Worth has to offer!
More Details
Features
History
| Date | Event | Price | $/Sqft | Source |
|---|---|---|---|---|
| Listed For Rent | $3,195 | $1 | Century 21 Judge Fite Property |
Expenses
| Category | Value | Frequency |
|---|---|---|
| Pet Deposit | $400 | Once |
| Security Deposit | $3,195 | Once |
Nearby Schools
Middle School Tison Middle School | 8.2 miles away | 07 - 08 | |
Elementary School Bose Ikard Elementary | 9.4 miles away | PK - 06 | |
Elementary School Crockett Elementary | 10.6 miles away | PK - 06 |
