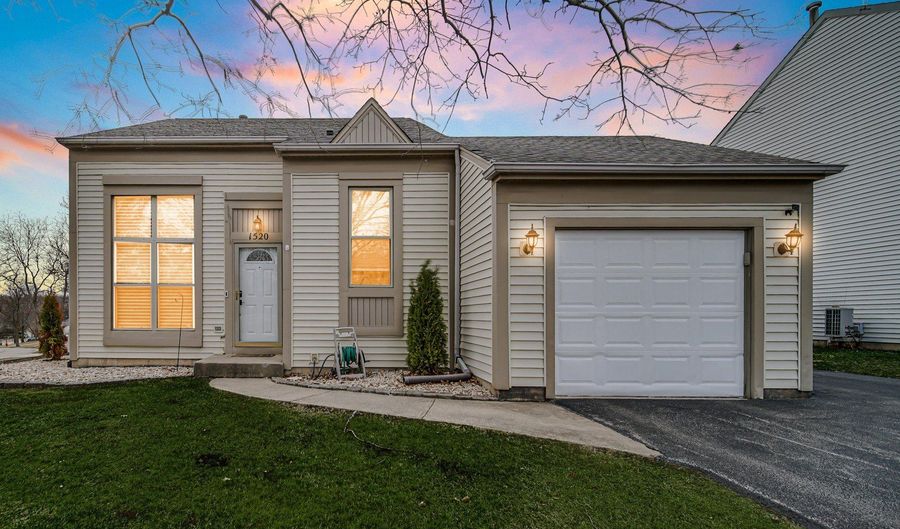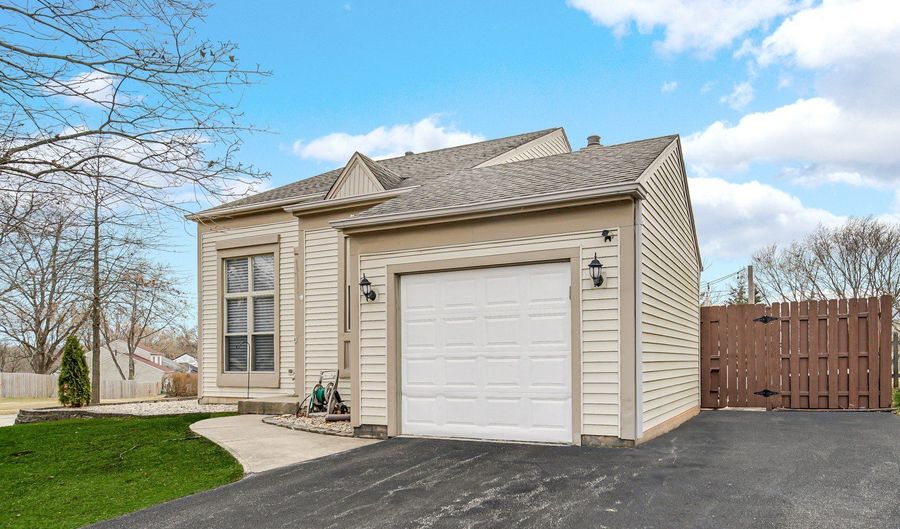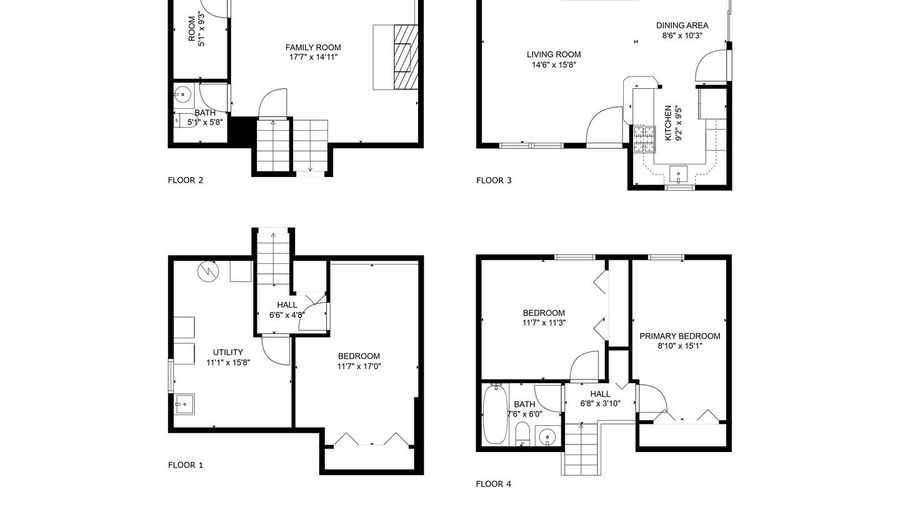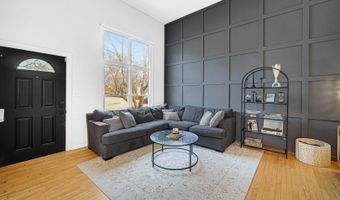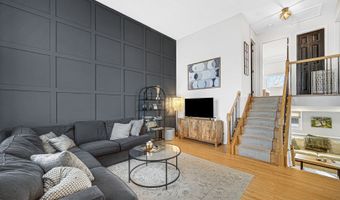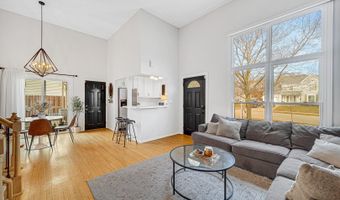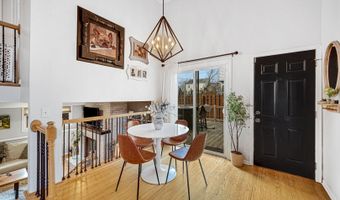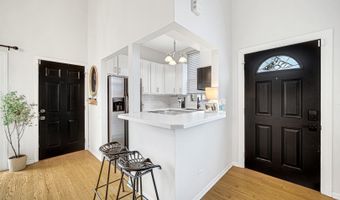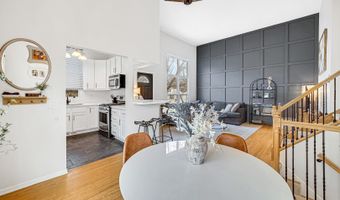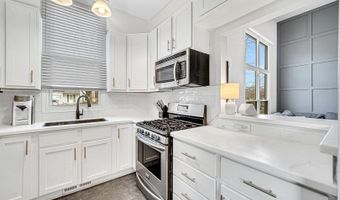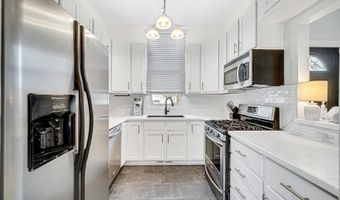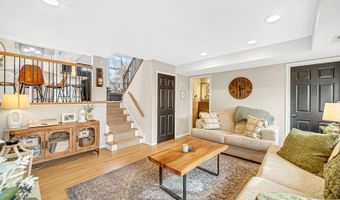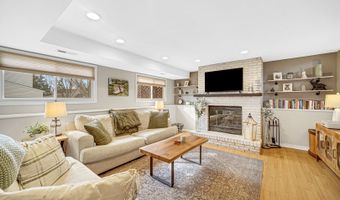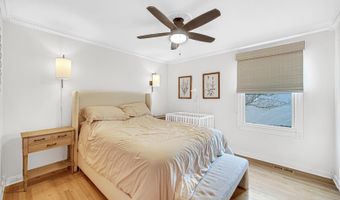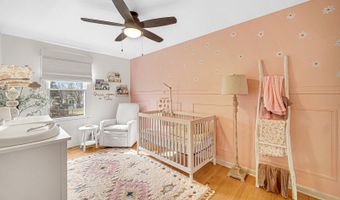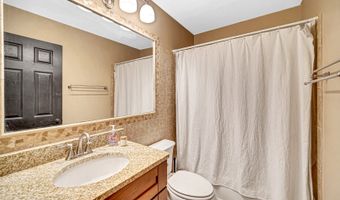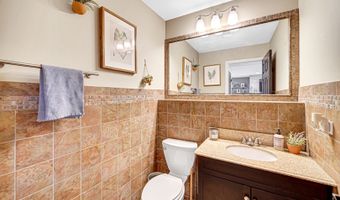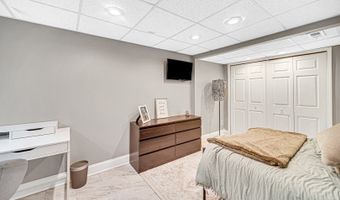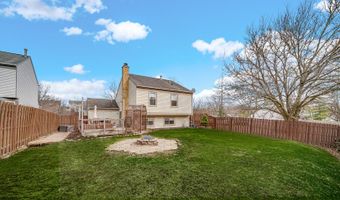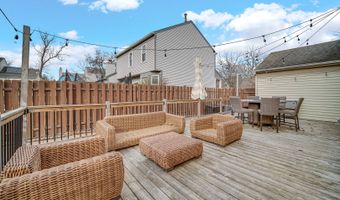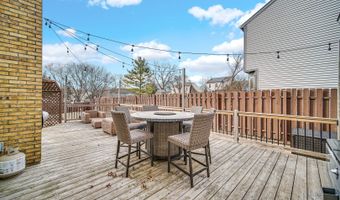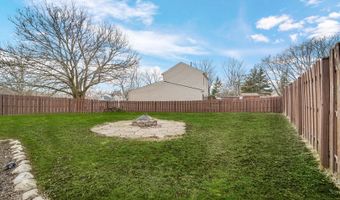1520 Charles Ave Algonquin, IL 60102
Snapshot
Description
Beautifully Maintained 4-Level Home - Move-In Ready! This well cared for 3-bedroom, 1.5-bathroom home. Nestled in a fantastic location near scenic forest preserve walking trails. Key Features: Hardwood Flooring throughout ~ Custom Electric Blinds in the living room for effortless light control ~ Refinished Face Brick Fireplace in the cozy family room ~ Updated Kitchen (2022) - Solid countertops, stainless steel appliances, tile backsplash ~ updated lighting fixtures ~ Soaring 13' Ceilings on the main level for an open and airy feel ~ New Wood Deck (2022) with railings and Malibu lighting perfect for relaxing or entertaining ~ Extended Driveway (2019) ~ New Furnace (2024) Don't miss this incredible opportunity!
More Details
Features
History
| Date | Event | Price | $/Sqft | Source |
|---|---|---|---|---|
| Listed For Sale | $310,500 | $195 | Real People Realty |
Taxes
| Year | Annual Amount | Description |
|---|---|---|
| 2023 | $5,905 |
Nearby Schools
Elementary School Algonquin Lakes Elementary School | 0.4 miles away | KG - 05 | |
Elementary School Eastview Elementary School | 0.7 miles away | KG - 05 | |
Middle School Algonquin Middle School | 0.7 miles away | 06 - 08 |
