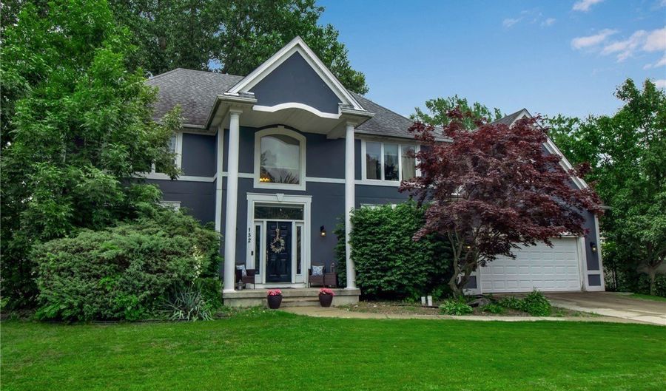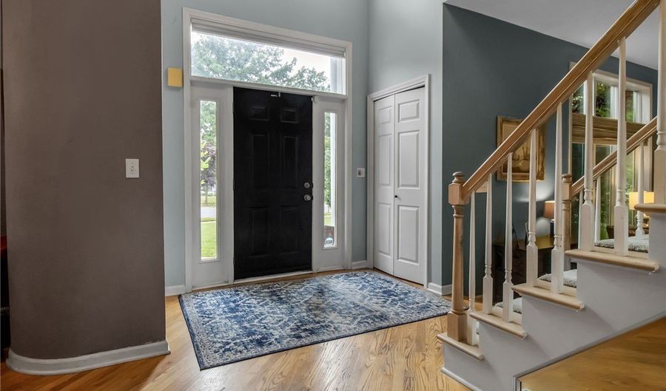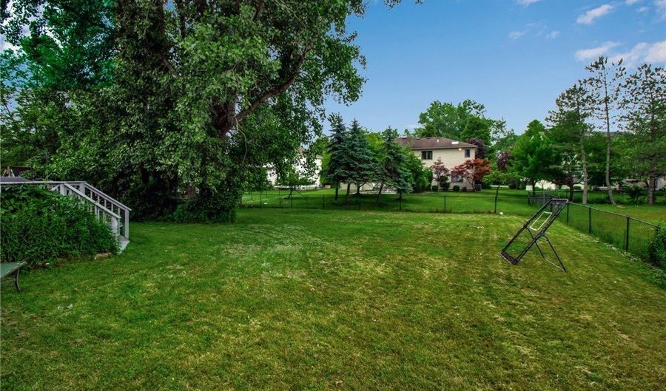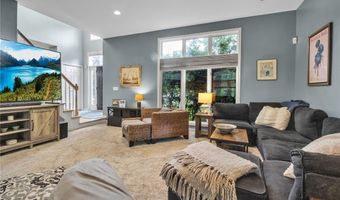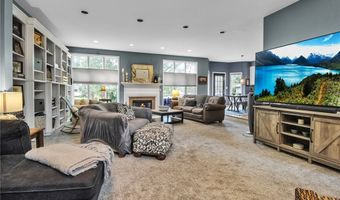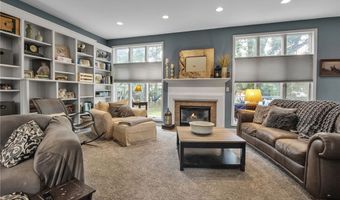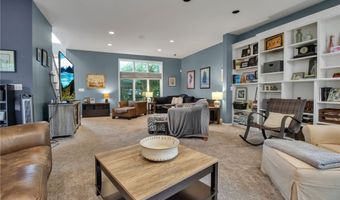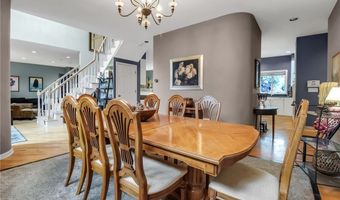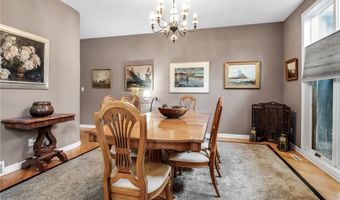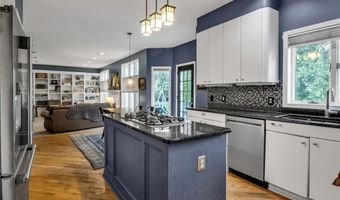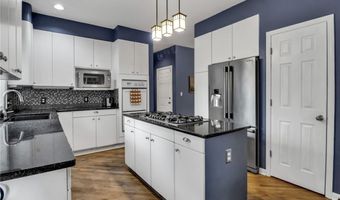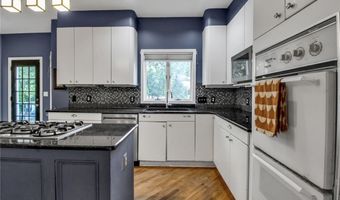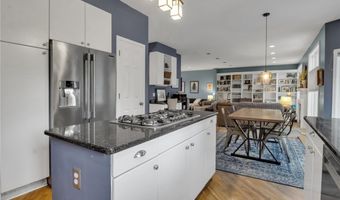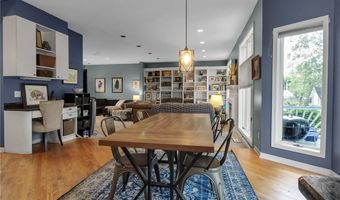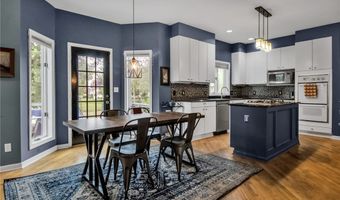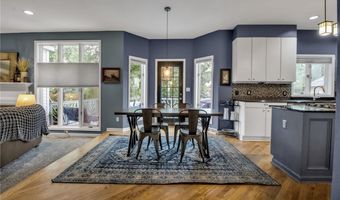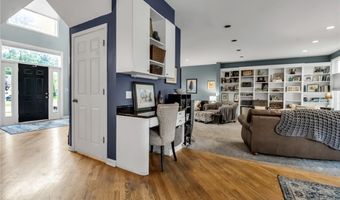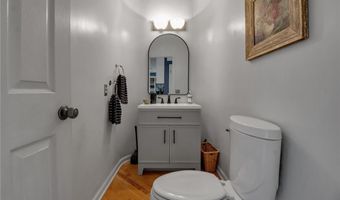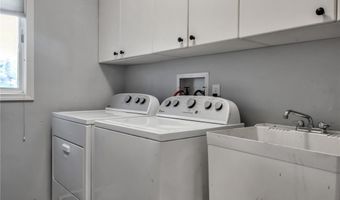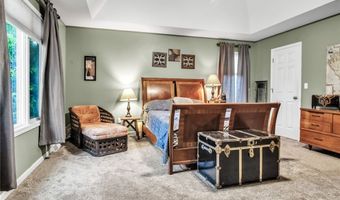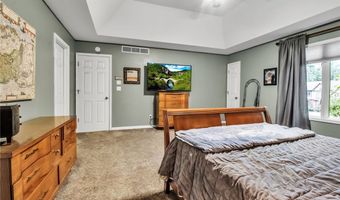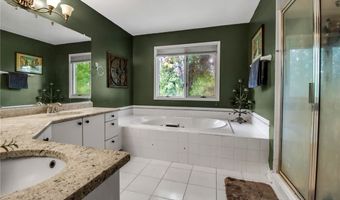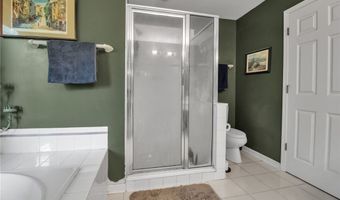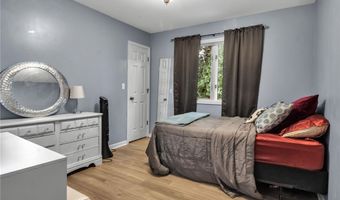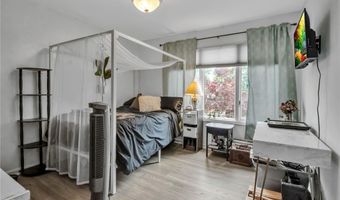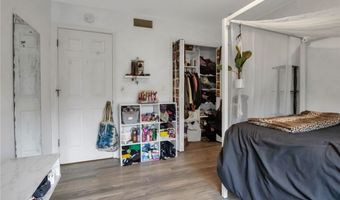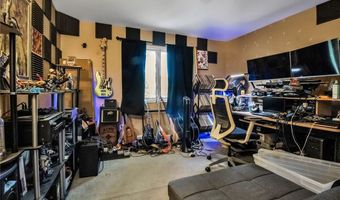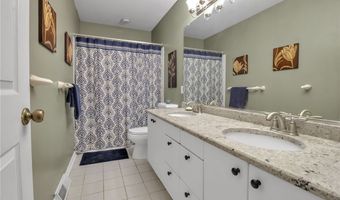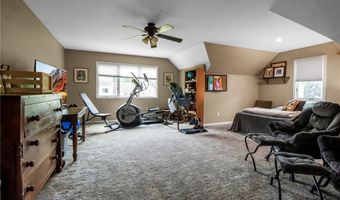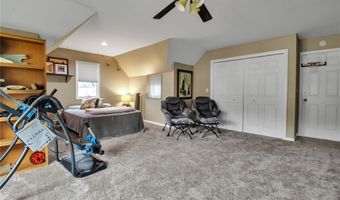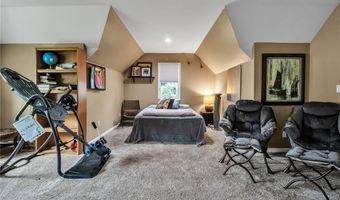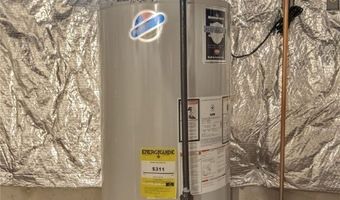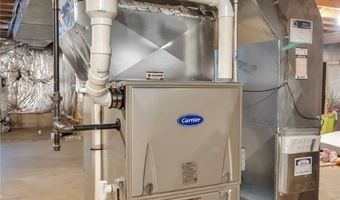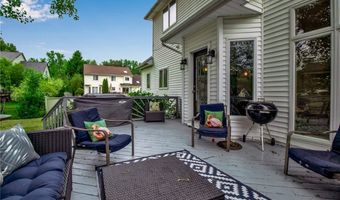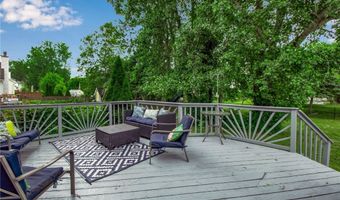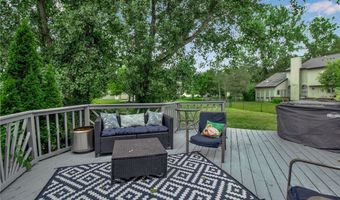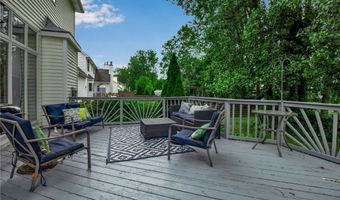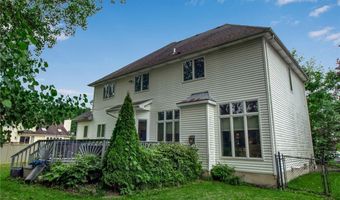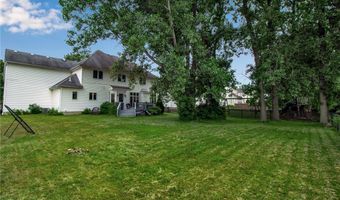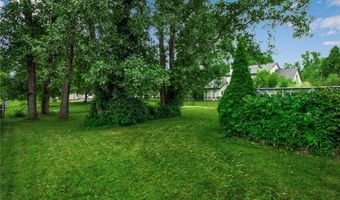152 Pino Verde Ln Amherst, NY 14221
Snapshot
Description
Fantastic Georgian Colonial in the spectacular Williamsville Central School District! This stately home features grand columns and lovely concrete porch space; opens to 2 story foyer with double coat closets and beautiful chandelier. Sprawling living room stuns with gas fireplace (NRTC), floor to ceiling windows & wall of built-ins; moves gracefully to large eat-in kitchen, allowing for seamless entertaining. Kitchen offers granite countertops, island with gas range, unique pendant lighting, and glass doors to ample deck and park-like backyard. Enjoy the convenience of both first floor laundry and updated powder room! Expansive primary suite boasts tray ceiling detail, spacious walk-in closet with custom storage, and impressive en-suite bath with double sink vanity, jacuzzi tub, and glass stall shower. 4 additional bedrooms and full hallway bath! 5th bedroom could also serve as family room, featuring large closet and lots of additional space. 2.5 car garage, lovely private yard!
Open House Showings
| Start Time | End Time | Appointment Required? |
|---|---|---|
| No |
More Details
Features
History
| Date | Event | Price | $/Sqft | Source |
|---|---|---|---|---|
| Price Changed | $629,900 -3.08% | $205 | MJ Peterson Real Estate Inc. | |
| Listed For Sale | $649,900 | $211 | MJ Peterson Real Estate Inc. |
Taxes
| Year | Annual Amount | Description |
|---|---|---|
| $11,857 |
Nearby Schools
Elementary School Maplemere Elementary School | 3.4 miles away | PK - 05 | |
Elementary School Heritage Heights Elementary School | 3.4 miles away | PK - 05 | |
Elementary School Smallwood Drive School | 4.1 miles away | KG - 05 |
