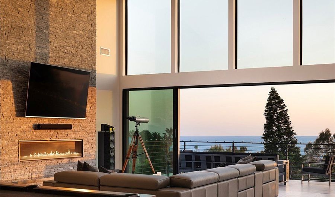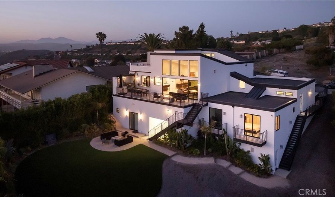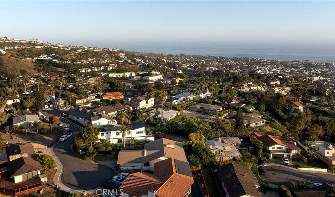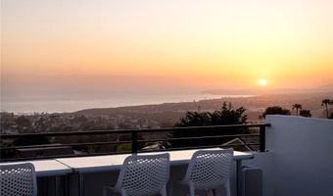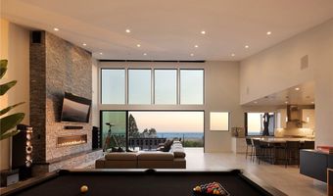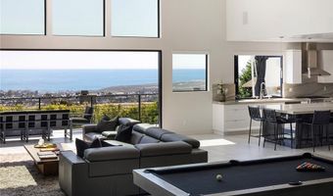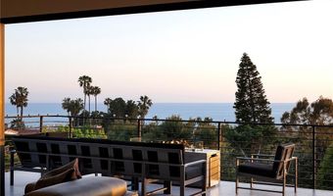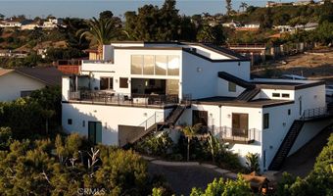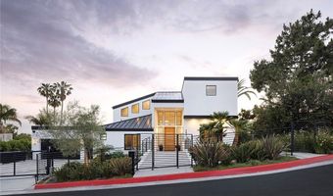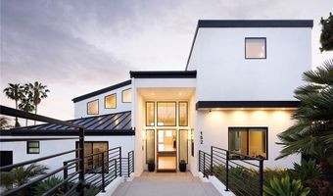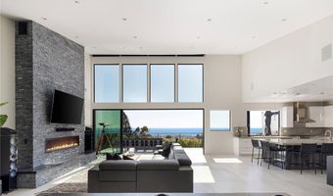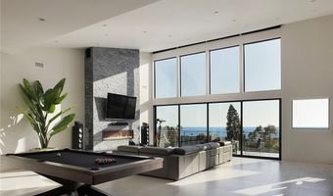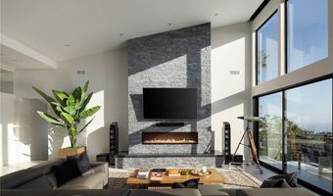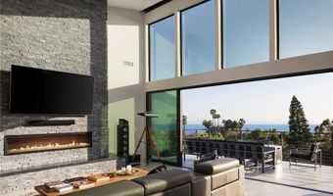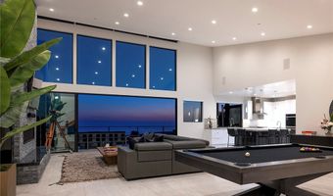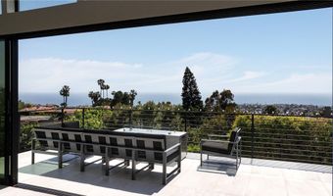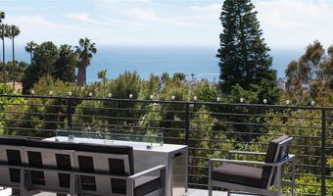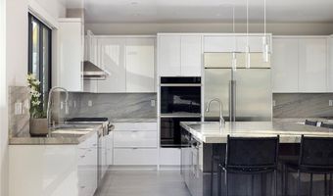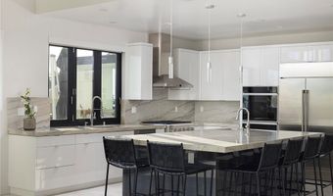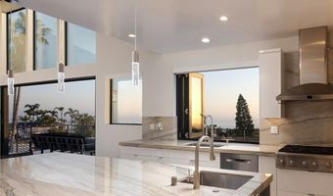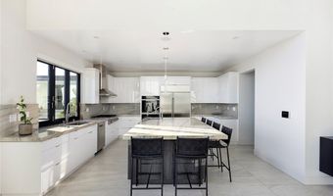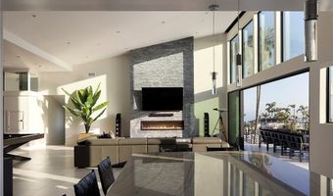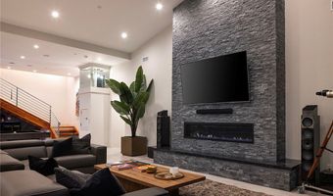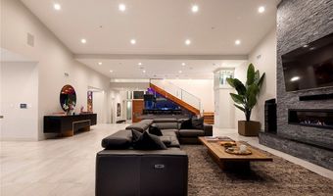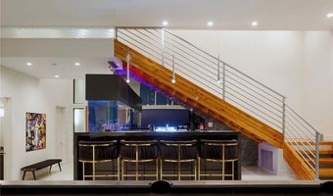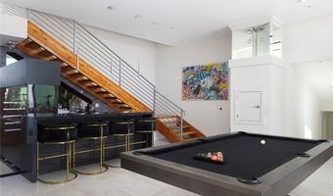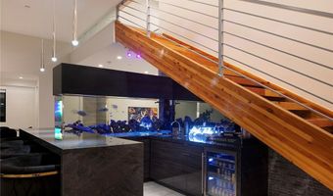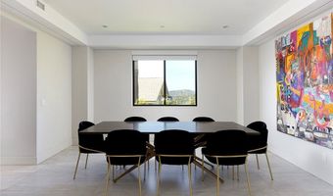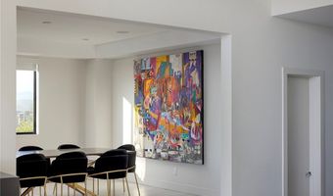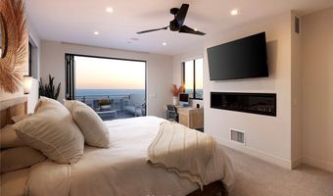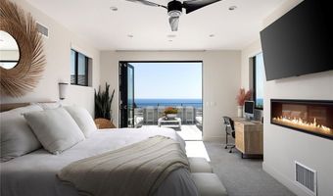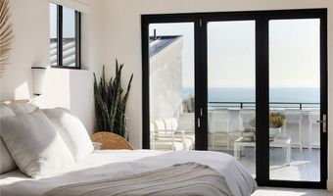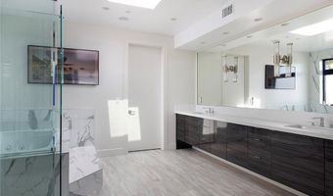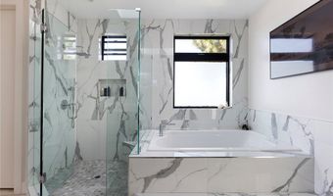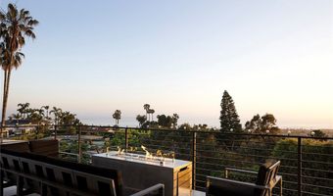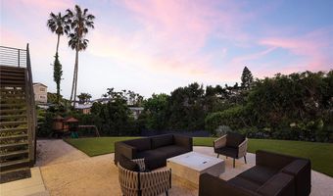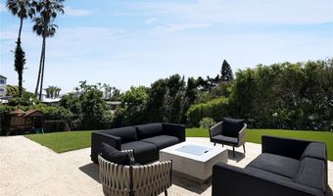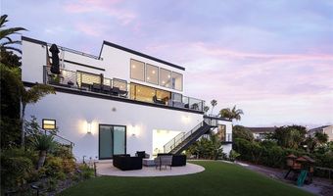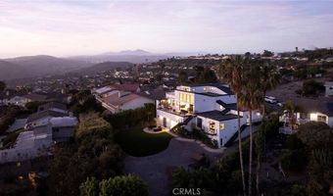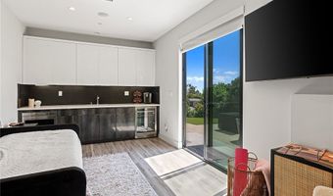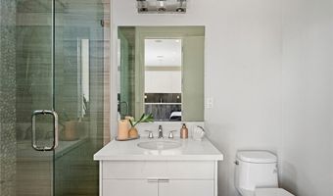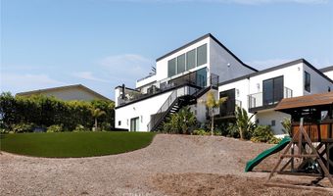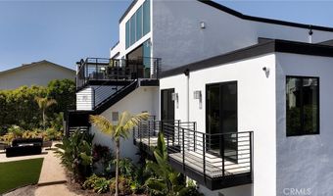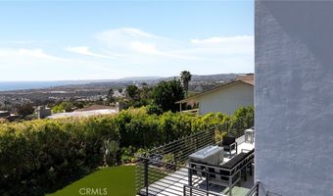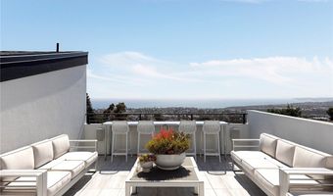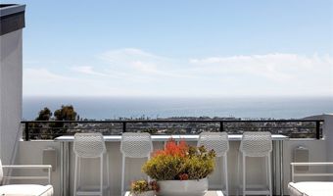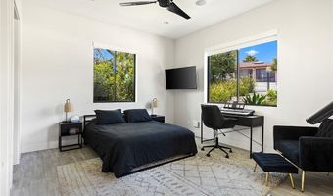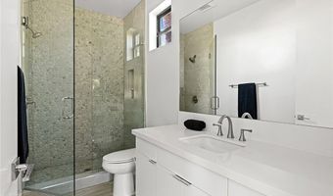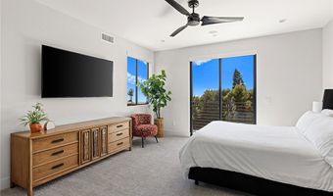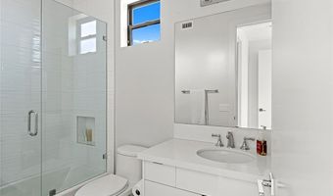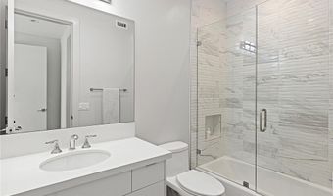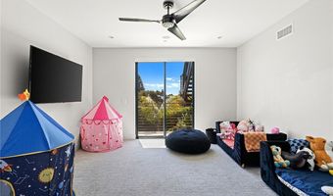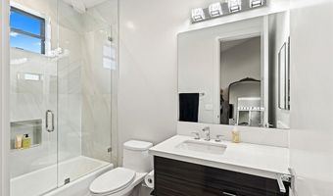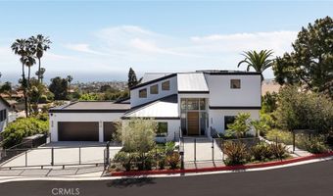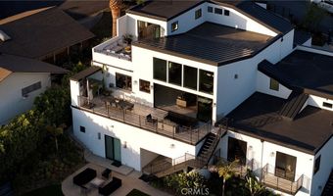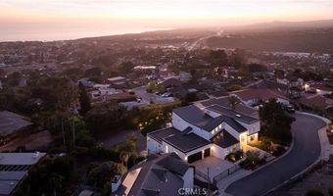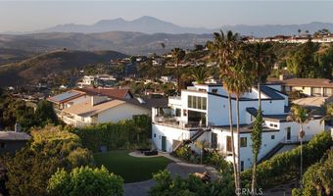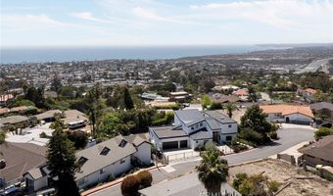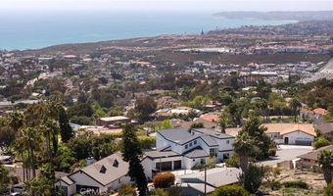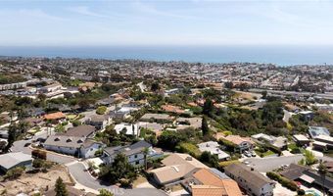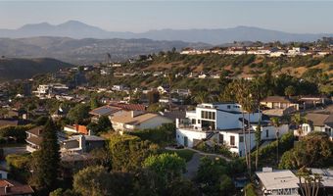152 El Levante San Clemente, CA 92672
Snapshot
Description
Completed in 2021, this architecturally significant residence in one of San Clemente’s most coveted hillside enclaves captures the essence of contemporary coastal life. Designed by noted architect Robert A. Hall, the home is a symphony of scale, light, and craftsmanship—each space unfolding with intention, intimacy, and awe. Set on a prime 16,777-square-foot cul-de-sac lot, its elevated position commands sweeping vistas of the Pacific Ocean, Catalina Island, fiery sunsets, snow-dusted peaks, city lights, and fireworks above the San Clemente Pier. Behind a custom African mahogany door, the approximately 4,849-square-foot interior opens with a soaring double-height foyer and unfolds into a gallery-like great room with 17-foot ceilings, a 76-inch linear fireplace, 20' x 8' foldaway glass doors, a 250-gallon saltwater aquarium, and a walk-in wet bar—blurring the line between indoor and ocean-facing outdoor living. The formal dining area glows with custom LED lighting and flows into a designer kitchen featuring Monogram appliances, sleek white cabinetry, solid stone countertops, a butler’s pantry with wine fridge, oversized island, and a fold-away pass-thru window to the terrace. Five ensuite bedrooms—including a guest casita and two suites with ocean-view balconies—offer refined retreats, while floating stairs framed in glass with wave-pattern railings lead to a stunning primary suite with a private view terrace, linear fireplace, and spa-inspired bath with jetted tub, skylit oversized shower, and boutique-style walk-in closet. Amenities include a dumbwaiter, Savant whole-house AV system, PEX plumbing, central vacuum, water softening and filtration systems, and a standing-seam metal roof. The freshly painted exterior, tropical landscaping with curated lighting, gated front yard, and private backyard offer a beautiful canvas for a future pool, spa, or ADU. This is more than a residence—it is a rare convergence of design, location, and lifestyle, crafted for those who see home as both refuge and revelation.
More Details
Features
History
| Date | Event | Price | $/Sqft | Source |
|---|---|---|---|---|
| Price Changed | $4,795,000 -4% | $989 | Keller Williams - Laguna Niguel-Laguna Beach | |
| Price Changed | $4,995,000 -3.85% | $1,030 | Keller Williams - Laguna Niguel-Laguna Beach | |
| Price Changed | $5,195,000 -5.53% | $1,071 | Keller Williams - Laguna Niguel-Laguna Beach | |
| Listed For Sale | $5,499,000 | $1,134 | Keller Williams - Laguna Niguel-Laguna Beach |
Nearby Schools
High School San Clemente High | 0.7 miles away | 09 - 12 | |
Elementary School Clarence Lobo Elementary | 0.7 miles away | KG - 06 | |
Elementary School Las Palmas Elementary | 0.9 miles away | KG - 06 |
