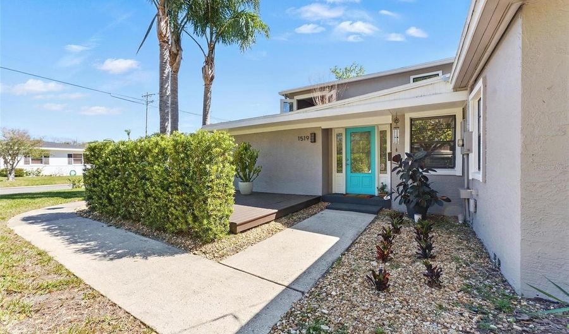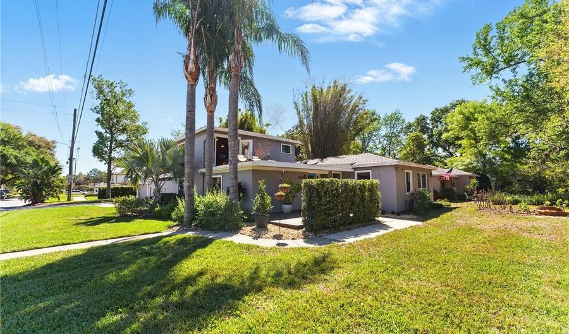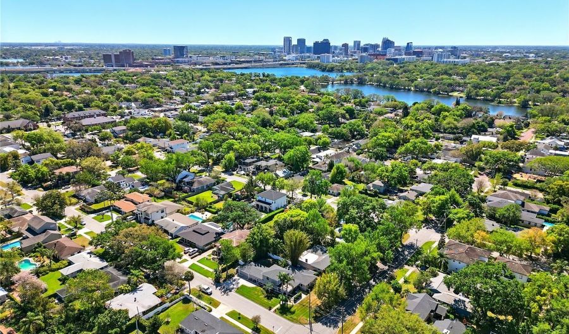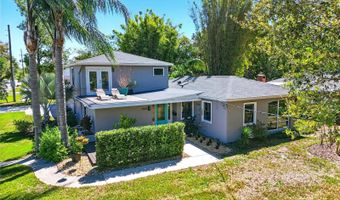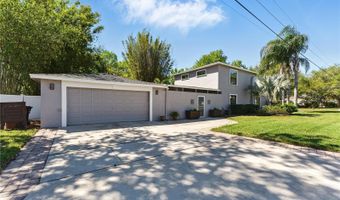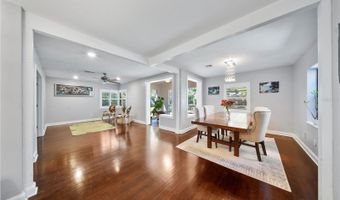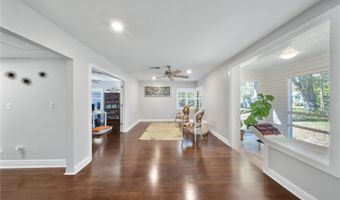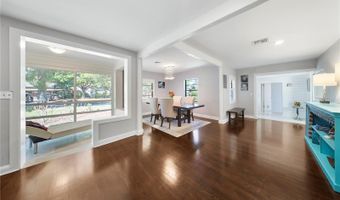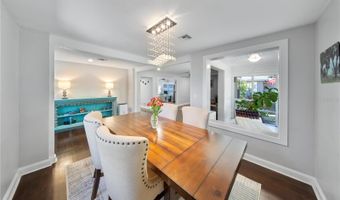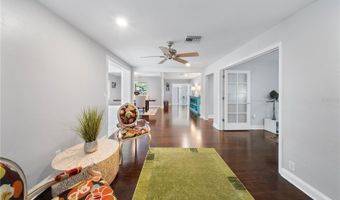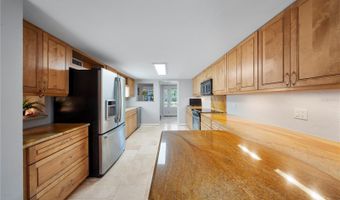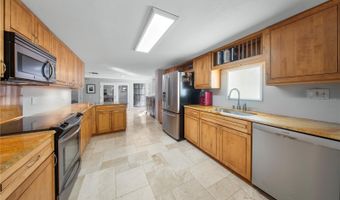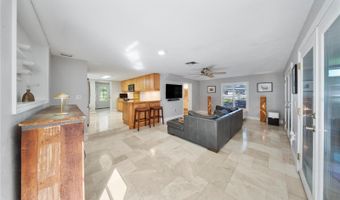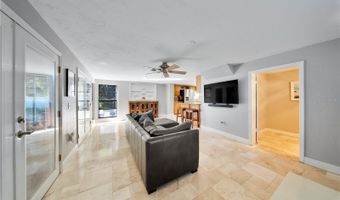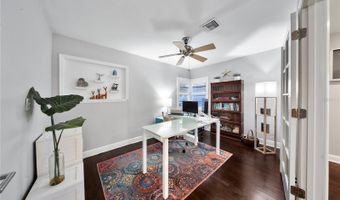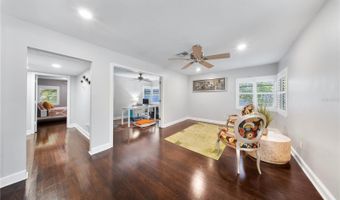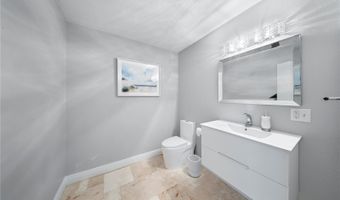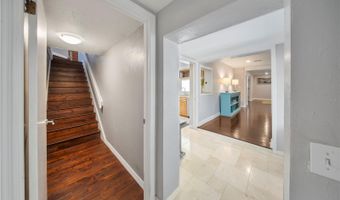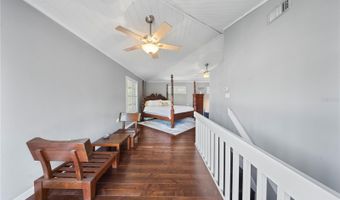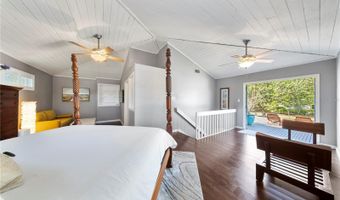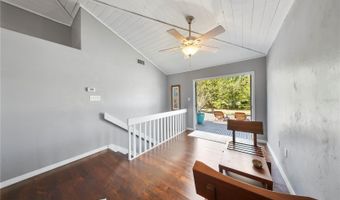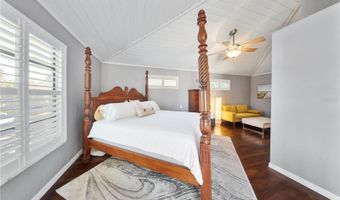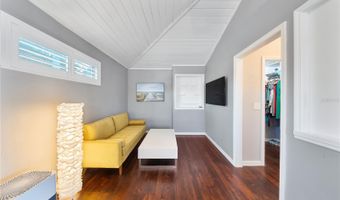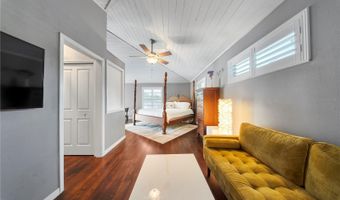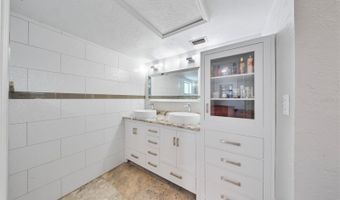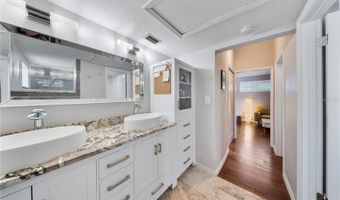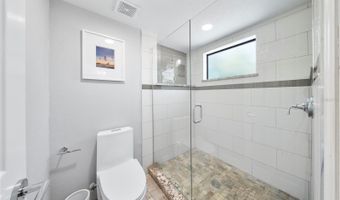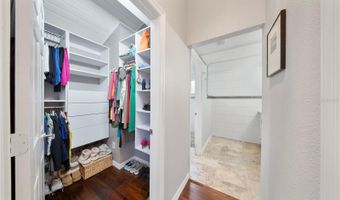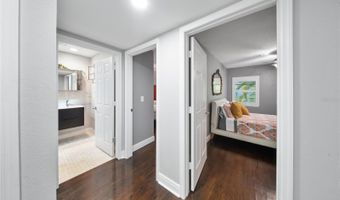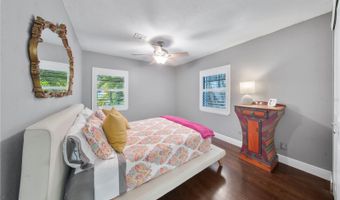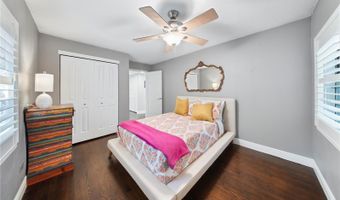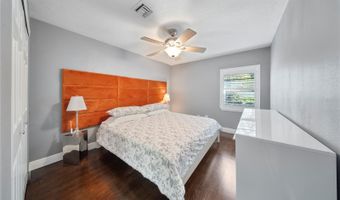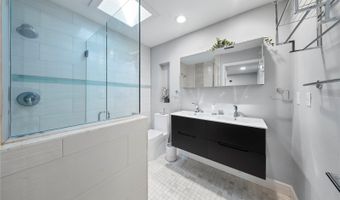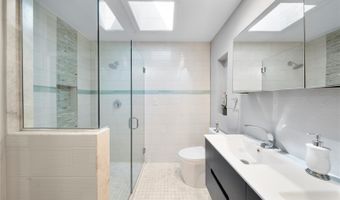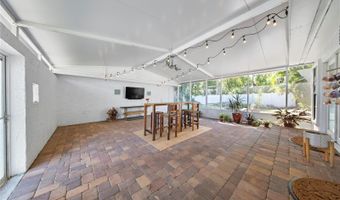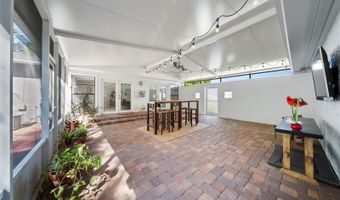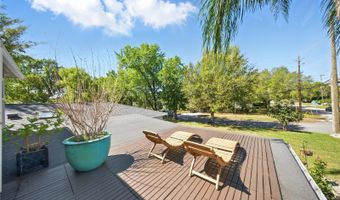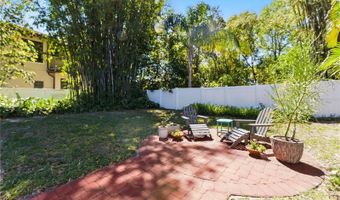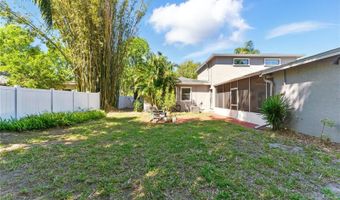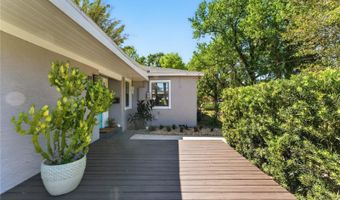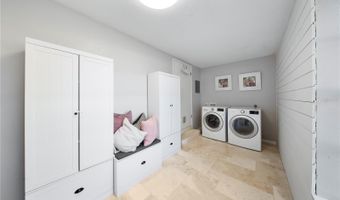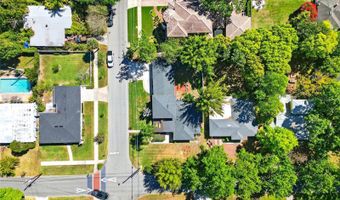1519 N WESTMORELAND Dr Orlando, FL 32804
Snapshot
Description
Almost a quarter acre corner lot on one of College Park’s most beautiful streets, Westmoreland Drive. This meticulously renovated home boasts a large kitchen, an informal living room, a powder bath, large laundry room and floor-to-ceiling windowed sitting room all with beautiful marble floors. The main floor living area opens with two sets of double glass doors onto the covered screened 700 sq ft lanai and lovely, private fenced backyard area making this entire outdoor space an incredible all-season natural extension of the interior - perfect for entertaining and get-togethers! The formal dining and living rooms, two bedrooms, and an office all feature the original oak hardwood floor which has been elegantly refinished in deep espresso. Hardwood stairs lead to the primary suite of extra large bedroom, sitting area which could easily serve as a nursery, two full closets and ensuite bath. Mature landscaping has been lovingly maintained and has fully automatic irrigation system. A front deck secluded by a hedge is perfect for morning coffee or afternoon reading. This home is steps to Lake Adair, steps to Lake Ivanhoe and sits centrally located to three parks, Dartmouth, Guernsey and Shady Lane. Two blocks from Edgewater with its shops and restaurants, this rare mid-century modern gem is also a short drive to Advent Health, downtown Orlando and Orlando Health as well as a 10-minute drive to Winter Park and its shopping and restaurants.
More Details
Features
History
| Date | Event | Price | $/Sqft | Source |
|---|---|---|---|---|
| Price Changed | $849,900 -2.3% | $316 | MAINFRAME REAL ESTATE | |
| Price Changed | $869,900 -3.33% | $324 | MAINFRAME REAL ESTATE | |
| Listed For Sale | $899,900 | $335 | MAINFRAME REAL ESTATE |
Taxes
| Year | Annual Amount | Description |
|---|---|---|
| 2024 | $2,997 |
Nearby Schools
Elementary School Lake Silver Elementary School | 0.7 miles away | PK - 05 | |
Elementary School Princeton Elementary School | 0.7 miles away | PK - 05 | |
Middle & High School Excel | 0.9 miles away | 06 - 12 |
